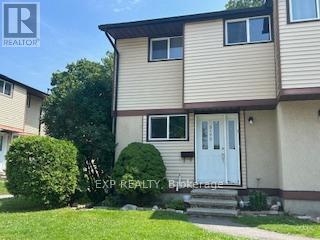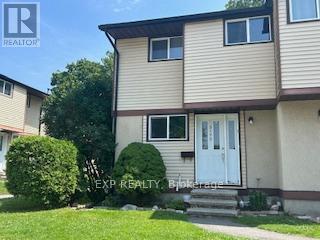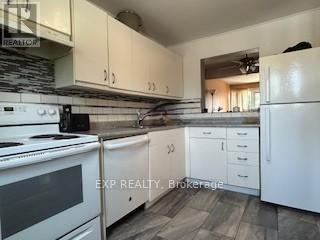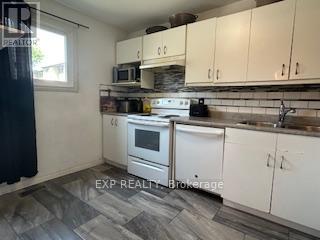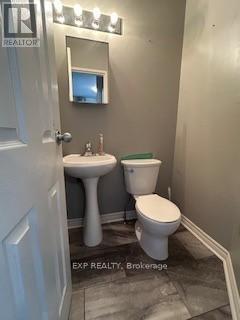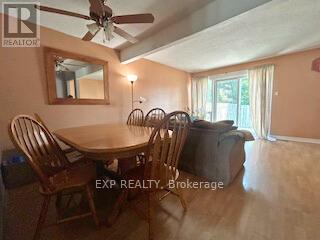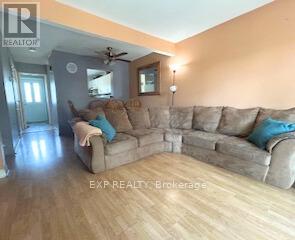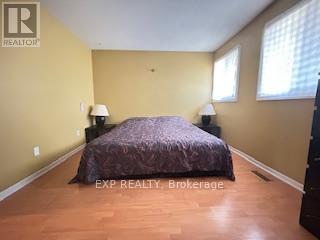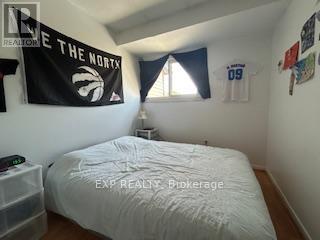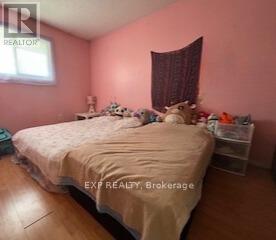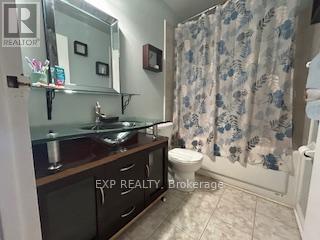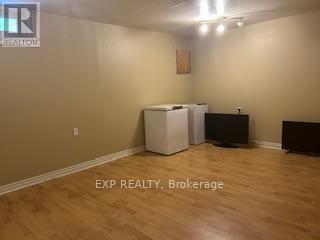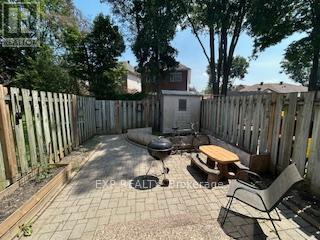- 3 Bedroom
- 2 Bathroom
- 1,000 - 1,199 ft2
- Central Air Conditioning
- Forced Air
$329,900Maintenance, Insurance, Water
$597 Monthly
Maintenance, Insurance, Water
$597 MonthlyWelcome to your future home! This delightful end unit offers everything you need for comfortable and convenient living. Situated in the heart of Gloucester, this property boasts not only charm but also an excellent location This 3 bedroom end unit features laminate flooring, offering both style and easy maintenance. Additional living space that can be tailored to your needs. Whether you envision a leisure area or a home office, the possibilities are endless (id:50982)
Ask About This Property
Get more information or schedule a viewing today and see if this could be your next home. Our team is ready to help you take the next step.
Details
Property Details
| MLS® Number | X12289753 |
| Property Type | Single Family |
| Community Name | 2607 - Sawmill Creek/Timbermill |
| Community Features | Pet Restrictions |
| Features | In Suite Laundry |
| Parking Space Total | 1 |
Building
| Bathroom Total | 2 |
| Bedrooms Above Ground | 3 |
| Bedrooms Total | 3 |
| Appliances | Dishwasher, Refrigerator |
| Basement Type | Full |
| Cooling Type | Central Air Conditioning |
| Exterior Finish | Vinyl Siding |
| Heating Fuel | Natural Gas |
| Heating Type | Forced Air |
| Stories Total | 2 |
| Size Interior | 1,000 - 1,199 Ft2 |
| Type | Row / Townhouse |
Parking
| No Garage |
Land
| Acreage | No |
Rooms
| Level | Type | Length | Width | Dimensions |
|---|---|---|---|---|
| Second Level | Primary Bedroom | 4.24 m | 3.32 m | 4.24 m x 3.32 m |
| Second Level | Bedroom 2 | 2.46 m | 3.6 m | 2.46 m x 3.6 m |
| Second Level | Bedroom 3 | 2.71 m | 2.41 m | 2.71 m x 2.41 m |
| Basement | Laundry Room | 4.36 m | 3.83 m | 4.36 m x 3.83 m |
| Basement | Family Room | 4.69 m | 4.16 m | 4.69 m x 4.16 m |
| Ground Level | Kitchen | 3.65 m | 2.43 m | 3.65 m x 2.43 m |
| Ground Level | Dining Room | 3.47 m | 1.98 m | 3.47 m x 1.98 m |
| Ground Level | Living Room | 4.97 m | 3.37 m | 4.97 m x 3.37 m |

