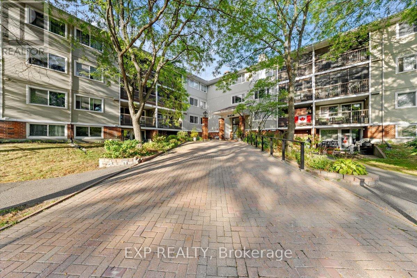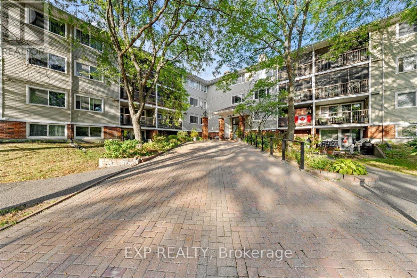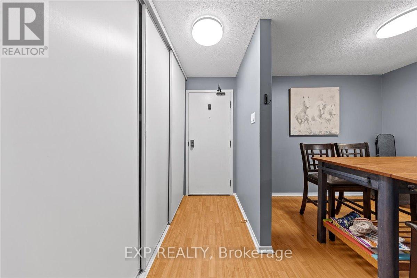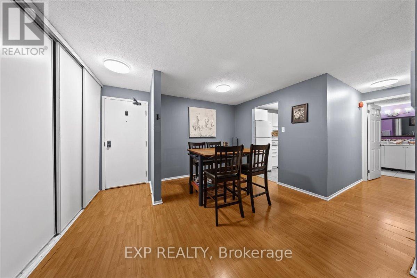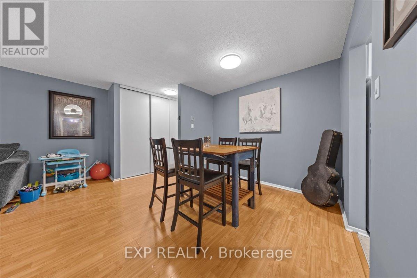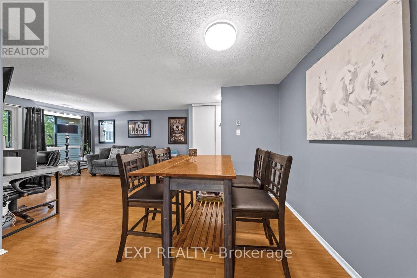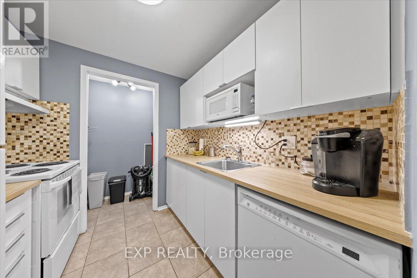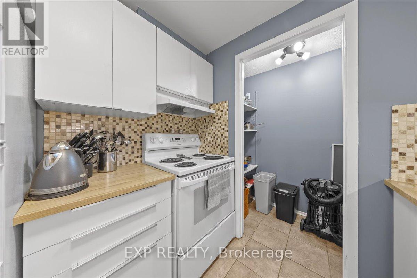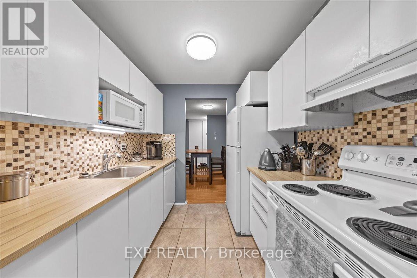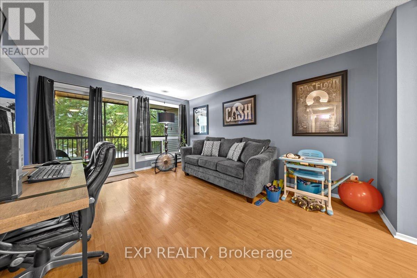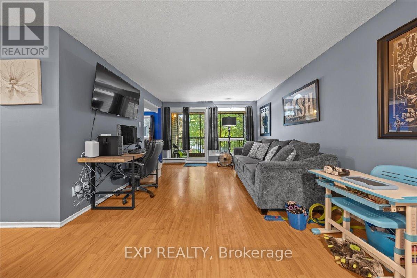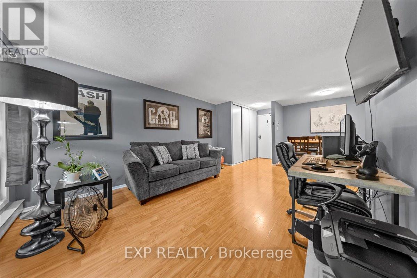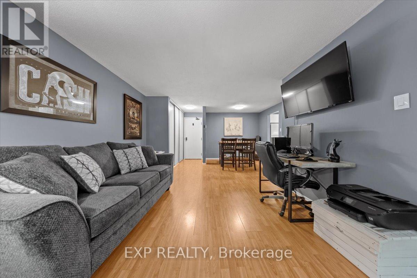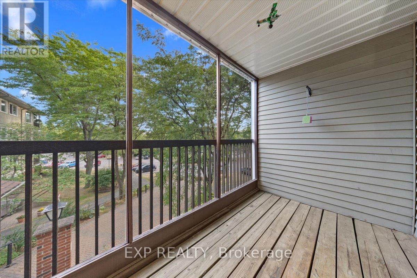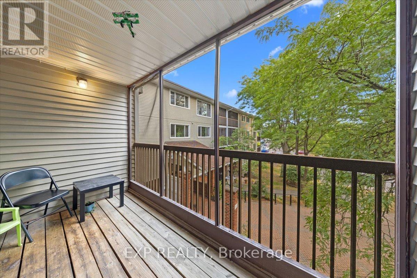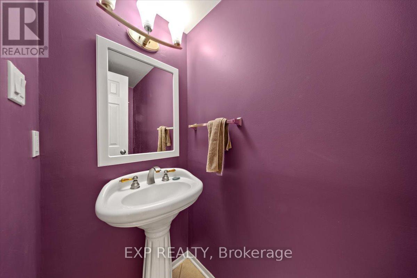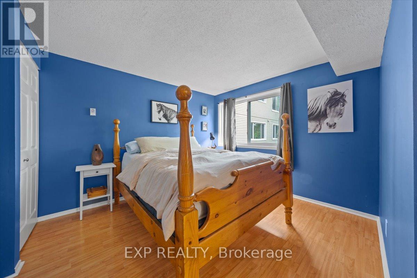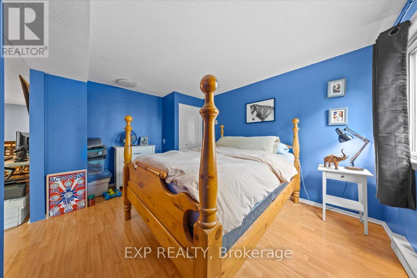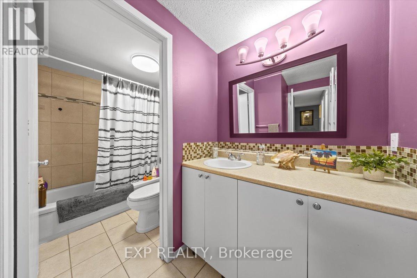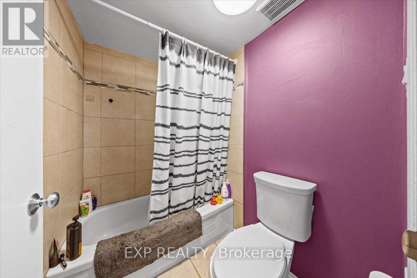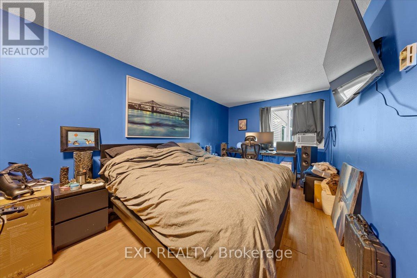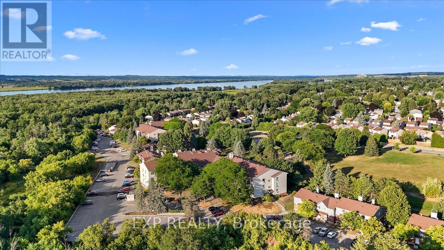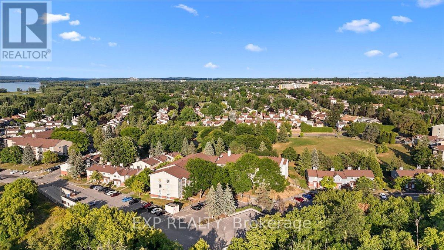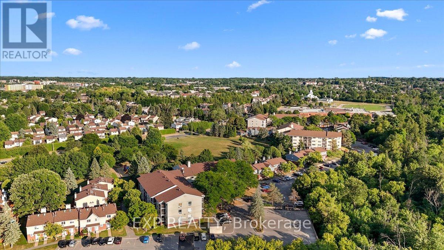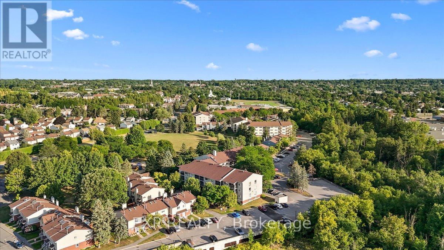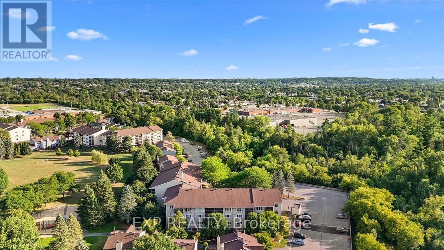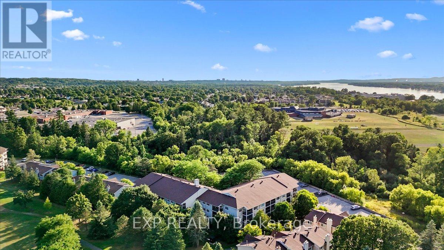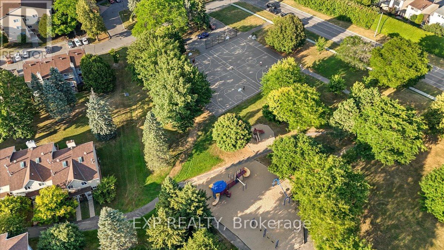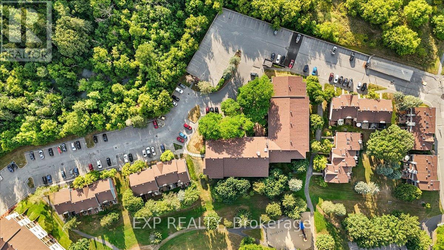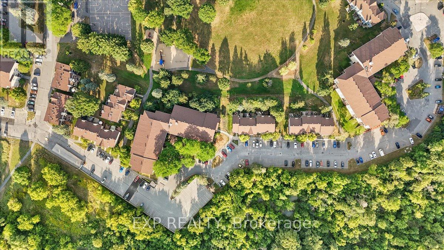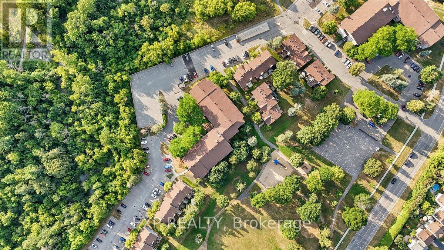- 2 Bedroom
- 2 Bathroom
- 800 - 899 ft2
- None
- Baseboard Heaters
$319,900Maintenance, Insurance
$558.34 Monthly
Maintenance, Insurance
$558.34 MonthlyWelcome to this well-maintained 2-bedroom, 2-bathroom condo offering a low-maintenance lifestyle in a fantastic location. Featuring durable laminate flooring throughout and a smart, functional layout, this home is move-in ready with room to make it your own. The kitchen is equipped with ample cabinetry, a convenient pantry, and newer appliances the fridge and stove are just 1 year old, adding modern efficiency to your daily routine. Step out onto the screened-in, covered balcony a peaceful retreat you can enjoy in any season. Ideally located within walking distance of scenic trails, the Ottawa River, local shops, schools, and more, this condo blends urban convenience with natural beauty. The building includes practical amenities like an elevator and a laundry room on the same floor for added ease. Perfect for first-time buyers, downsizers, or investors, this is a rare opportunity in a sought-after community. (id:50982)
Ask About This Property
Get more information or schedule a viewing today and see if this could be your next home. Our team is ready to help you take the next step.
Details
| MLS® Number | X12481011 |
| Property Type | Single Family |
| Community Name | 2003 - Orleans Wood |
| Amenities Near By | Park, Public Transit, Schools |
| Community Features | Pets Allowed With Restrictions |
| Features | Balcony, Carpet Free |
| Parking Space Total | 1 |
| Bathroom Total | 2 |
| Bedrooms Above Ground | 2 |
| Bedrooms Total | 2 |
| Appliances | Dishwasher, Hood Fan, Stove, Refrigerator |
| Basement Type | None |
| Cooling Type | None |
| Exterior Finish | Vinyl Siding |
| Half Bath Total | 1 |
| Heating Fuel | Electric |
| Heating Type | Baseboard Heaters |
| Size Interior | 800 - 899 Ft2 |
| Type | Apartment |
| No Garage |
| Acreage | No |
| Land Amenities | Park, Public Transit, Schools |
| Level | Type | Length | Width | Dimensions |
|---|---|---|---|---|
| Main Level | Foyer | 1.14 m | 2.5 m | 1.14 m x 2.5 m |
| Main Level | Living Room | 4.43 m | 4.44 m | 4.43 m x 4.44 m |
| Main Level | Dining Room | 2.55 m | 2.51 m | 2.55 m x 2.51 m |
| Main Level | Kitchen | 2.29 m | 2.51 m | 2.29 m x 2.51 m |
| Main Level | Primary Bedroom | 3.03 m | 5.03 m | 3.03 m x 5.03 m |
| Main Level | Bedroom 2 | 3.05 m | 4.05 m | 3.05 m x 4.05 m |

