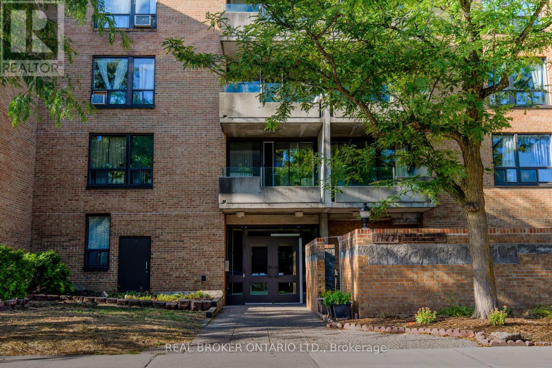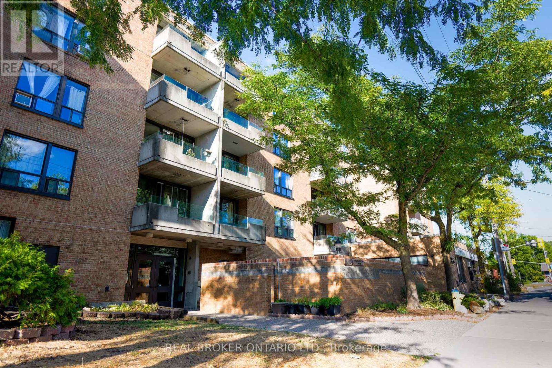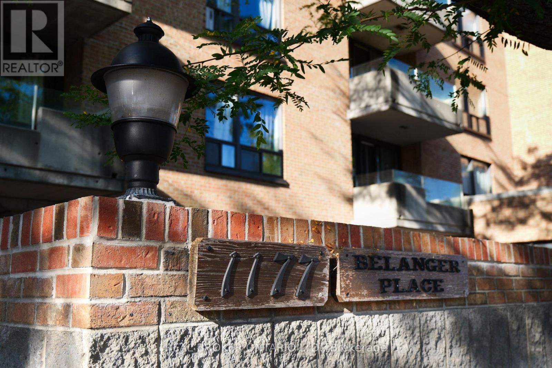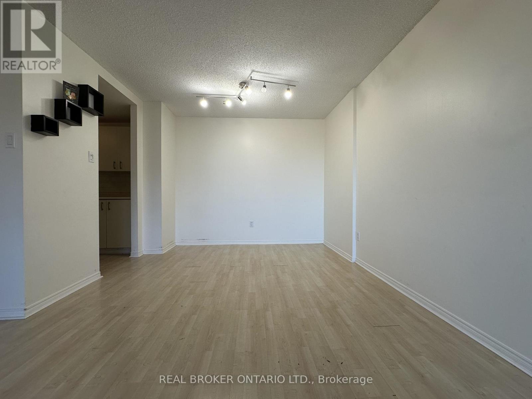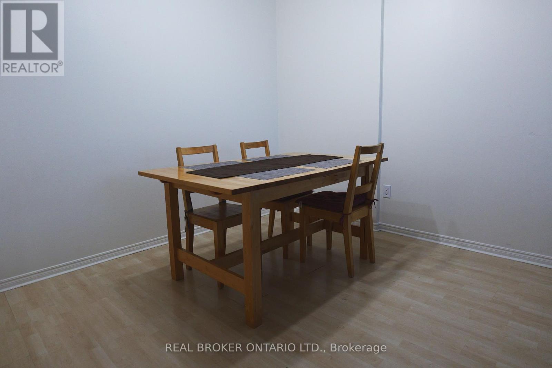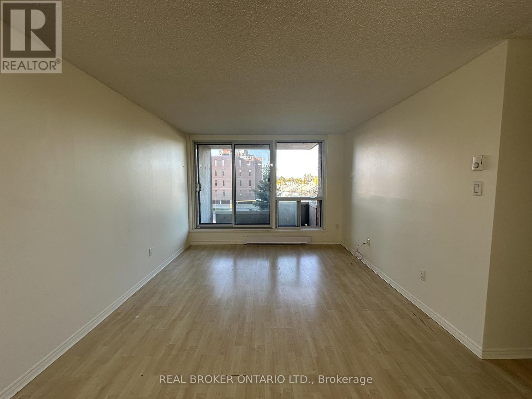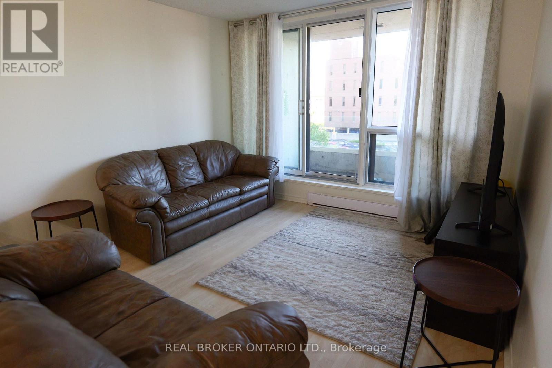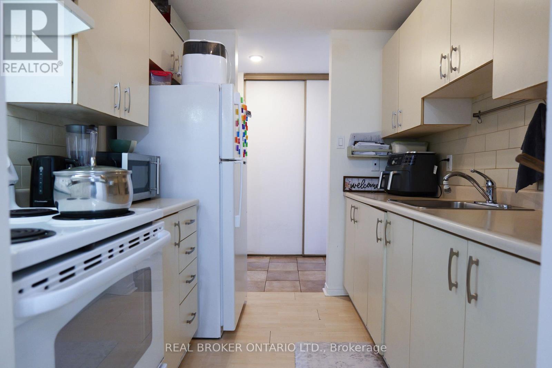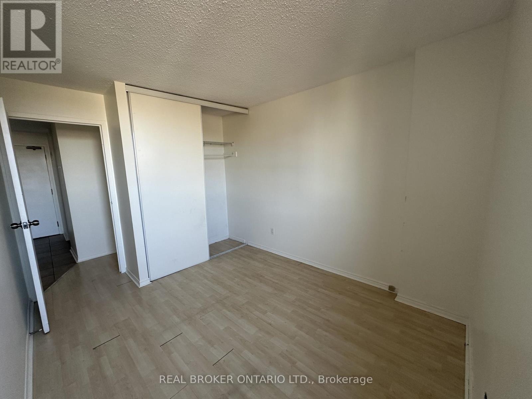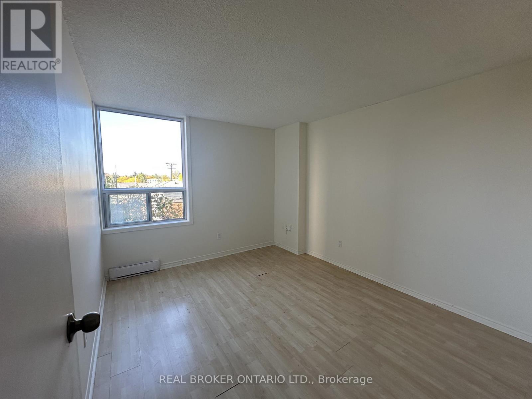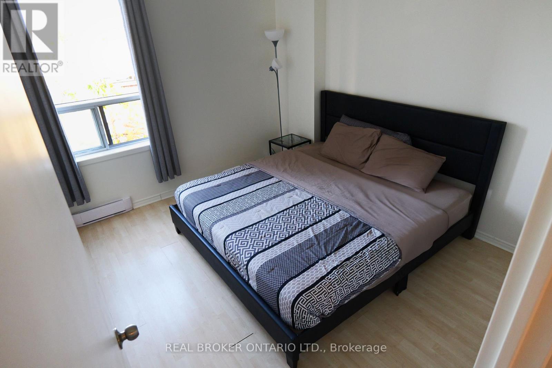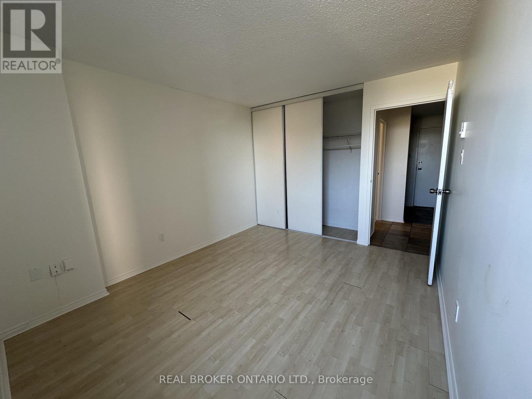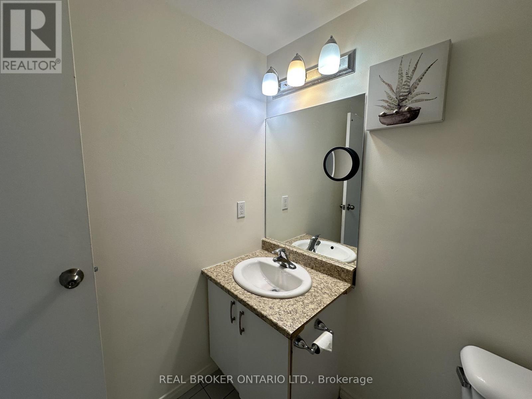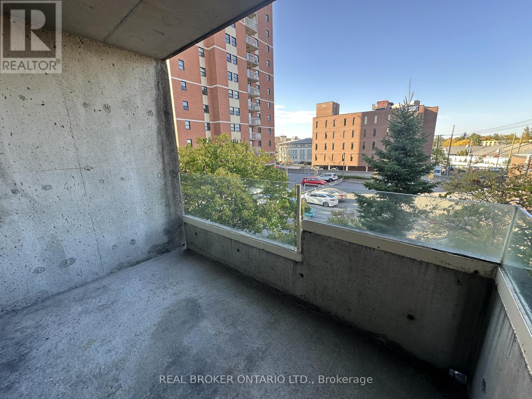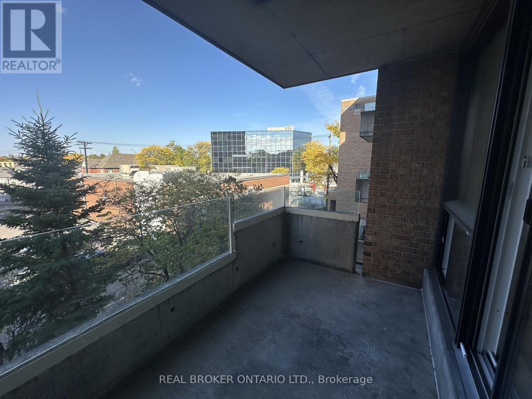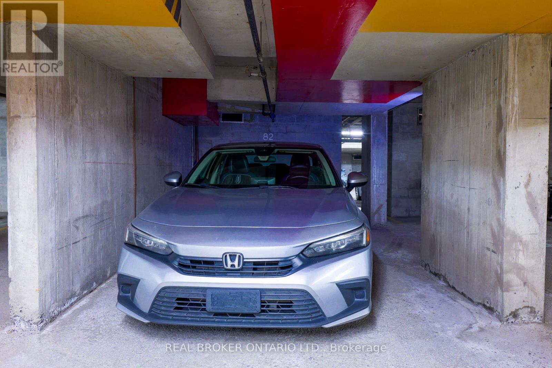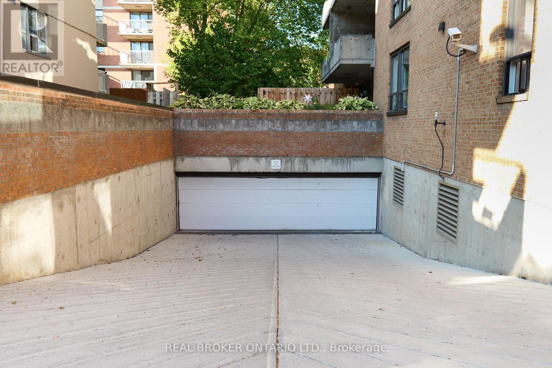- 2 Bedroom
- 1 Bathroom
- 700 - 799 ft2
- Central Air Conditioning
- Baseboard Heaters
$2,200 Monthly
Bright and spacious 2-bedroom condo available immediately in a prime location just steps from Billings Bridge and Old Ottawa South -home to some of Ottawa's best restaurants, shops and cafes. This building offers a welcoming open-concept living and dining area, a bright white kitchen and a private balcony with peaceful treetop views. The unit includes one underground parking space, private storage in the garage and convenient laundry facilities located on every floor just across the hall from the unit. Water is included in the rent. Tenant is responsible for gas and electricity, averaging approximately $100/month combined. Enjoy easy access to Old Ottawa East, Glebe, Billings Bridge Shopping Centre, the Ottawa Hospital, Carleton University, the RA Centre and the Ottawa airport. All applicants must provide a credit check (Equifax or TransUnion), proof of income (employment letter or two recent pay stubs), valid ID, and a completed rental application. (id:50982)
Ask About This Property
Get more information or schedule a viewing today and see if this could be your next home. Our team is ready to help you take the next step.
Details
| MLS® Number | X12516376 |
| Property Type | Single Family |
| Neigbourhood | Alta Vista |
| Community Name | 4601 - Billings Bridge |
| Community Features | Pets Allowed With Restrictions |
| Features | Balcony |
| Parking Space Total | 1 |
| Bathroom Total | 1 |
| Bedrooms Above Ground | 2 |
| Bedrooms Total | 2 |
| Amenities | Storage - Locker |
| Basement Features | Apartment In Basement |
| Basement Type | N/a |
| Cooling Type | Central Air Conditioning |
| Exterior Finish | Brick |
| Heating Fuel | Electric |
| Heating Type | Baseboard Heaters |
| Size Interior | 700 - 799 Ft2 |
| Type | Apartment |
| Underground | |
| No Garage |
| Acreage | No |
| Level | Type | Length | Width | Dimensions |
|---|---|---|---|---|
| Other | Living Room | 3.5 m | 4.08 m | 3.5 m x 4.08 m |
| Other | Dining Room | 2.33 m | 3.17 m | 2.33 m x 3.17 m |
| Other | Bedroom | 3.04 m | 2.79 m | 3.04 m x 2.79 m |
| Other | Primary Bedroom | 3.12 m | 3.65 m | 3.12 m x 3.65 m |
| Other | Kitchen | 2.43 m | 2.26 m | 2.43 m x 2.26 m |


