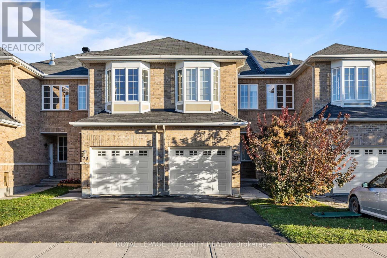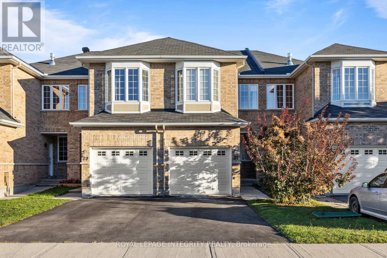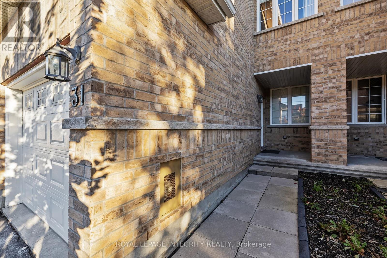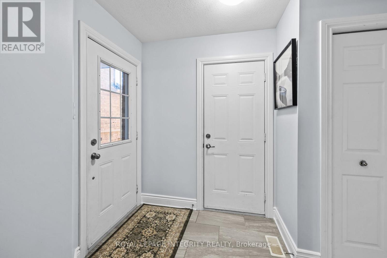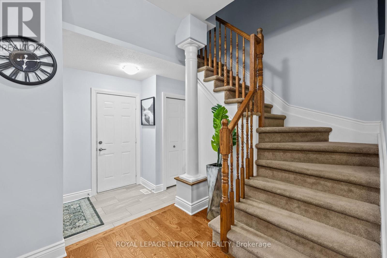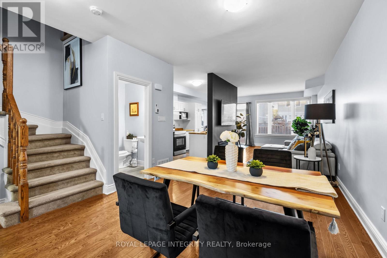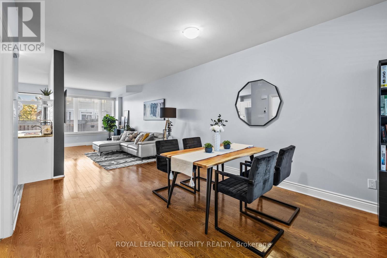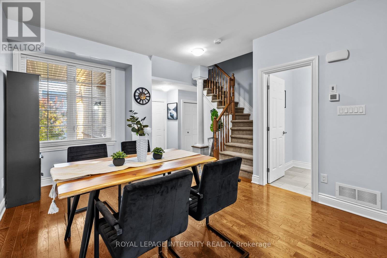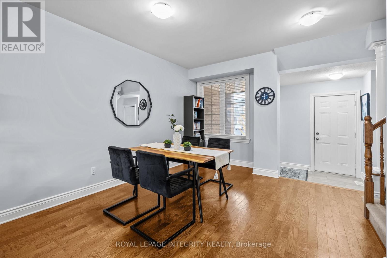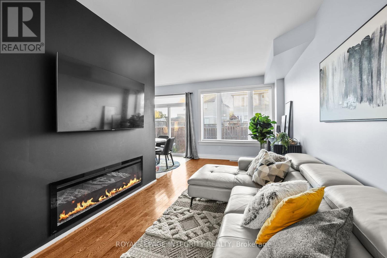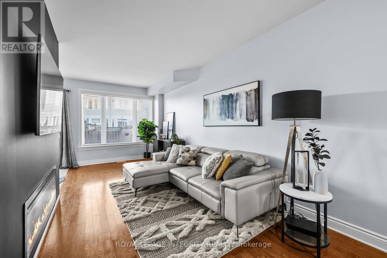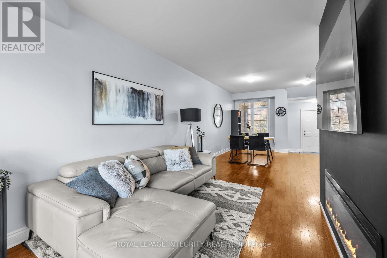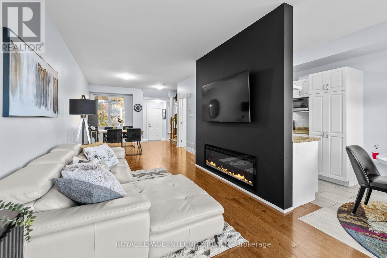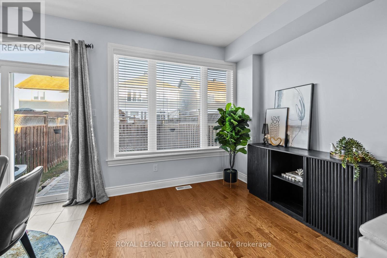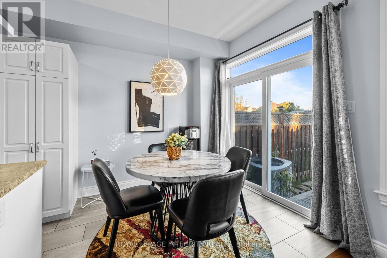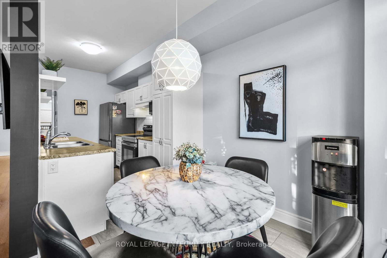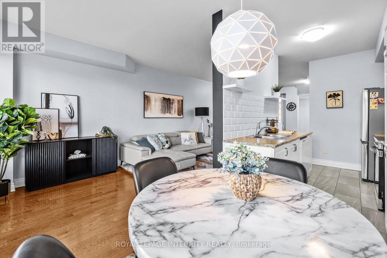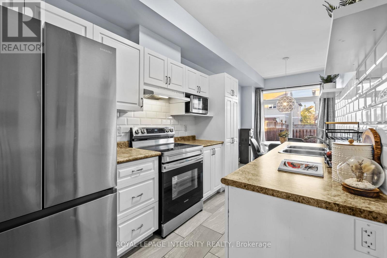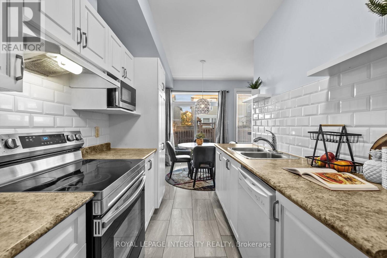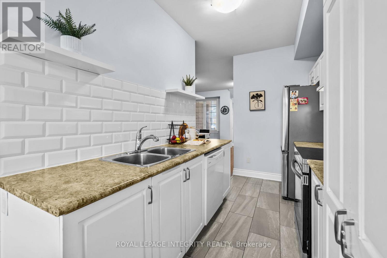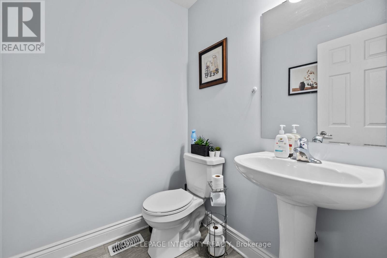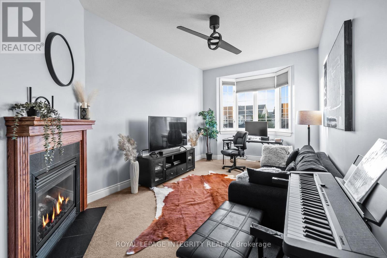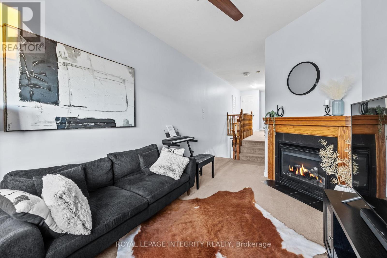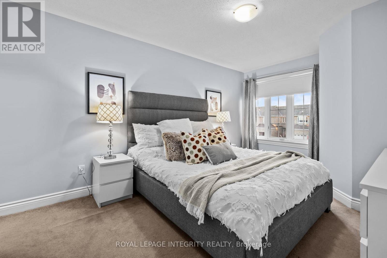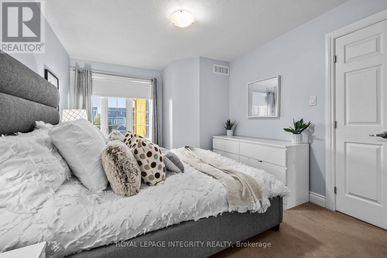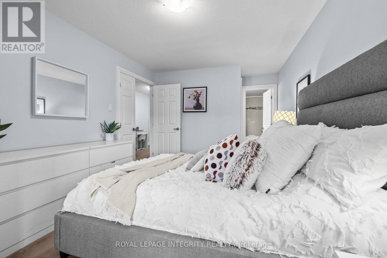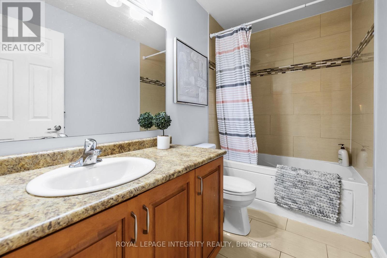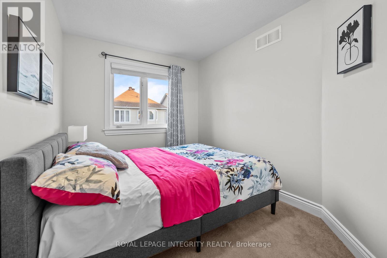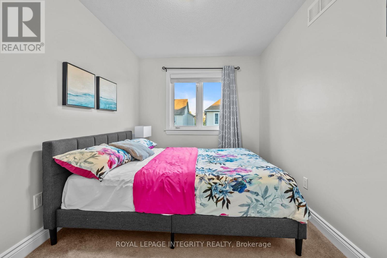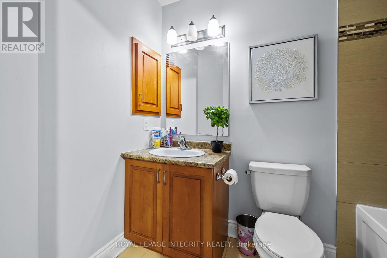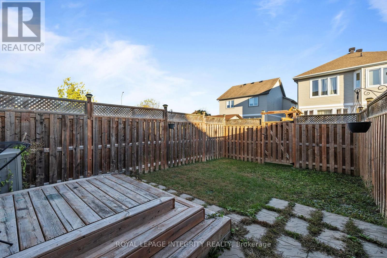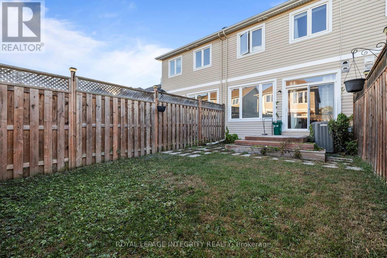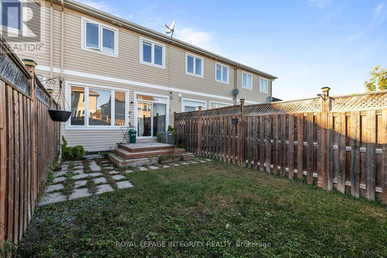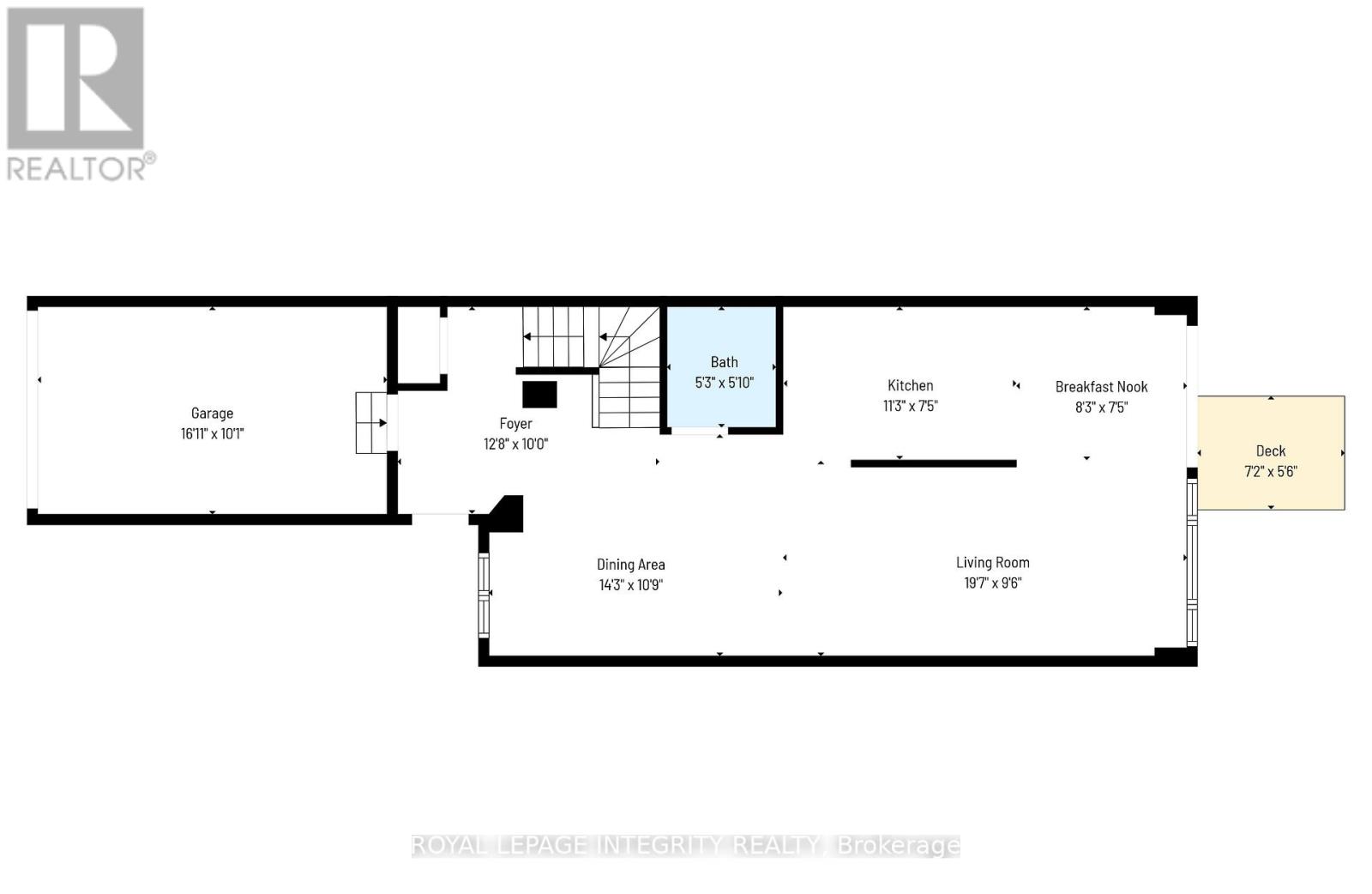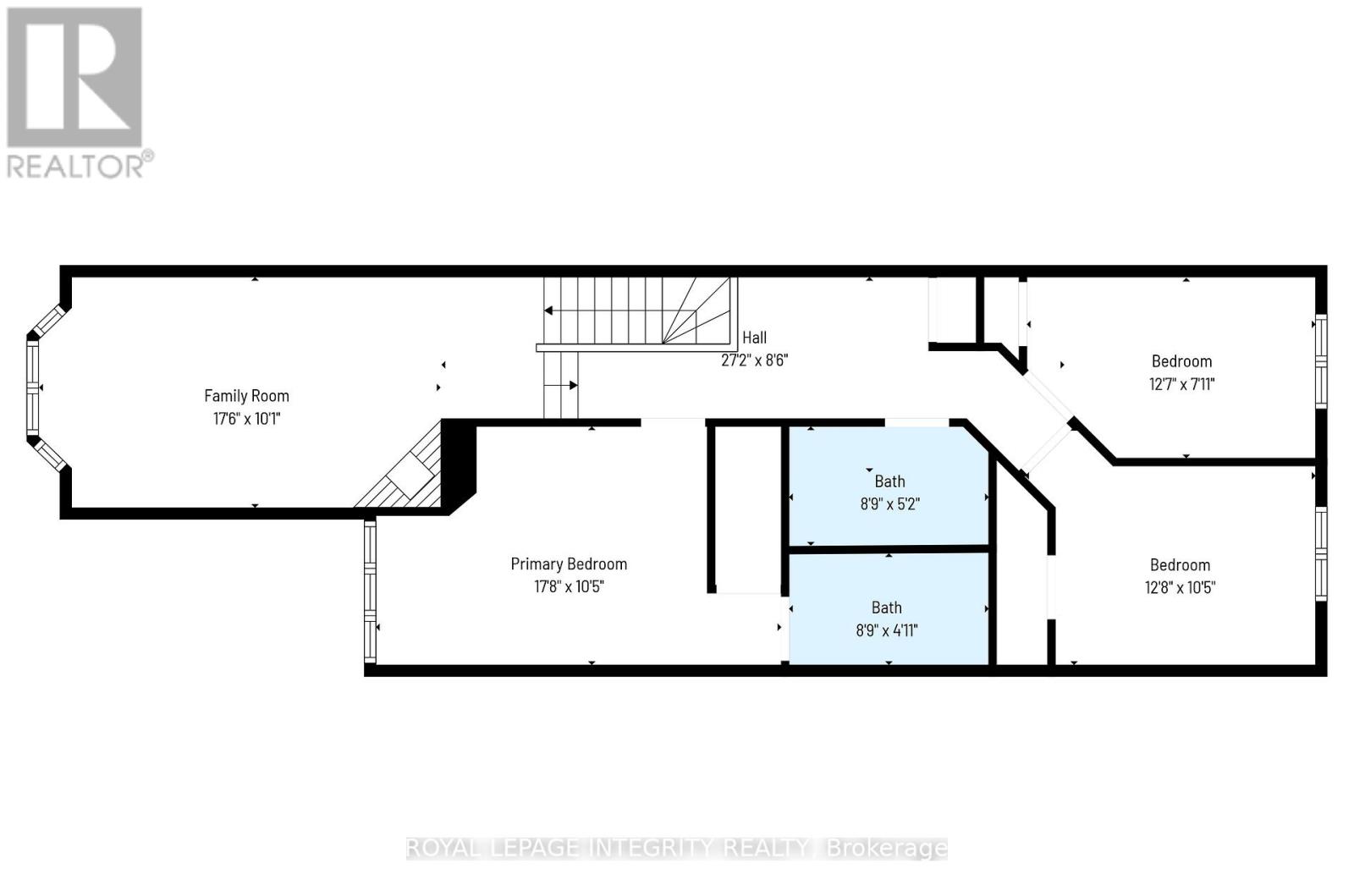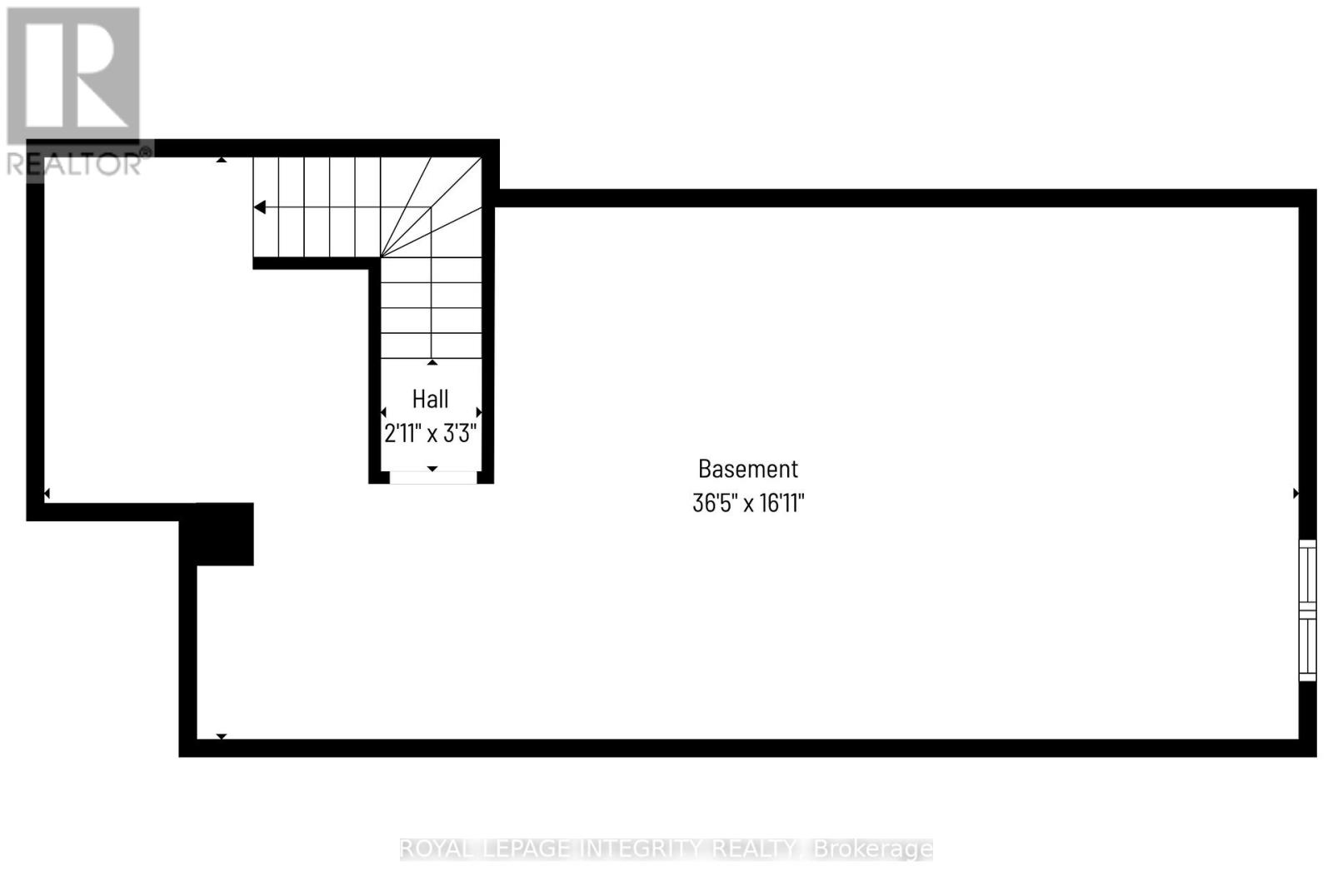- 3 Bedroom
- 3 Bathroom
- 1,500 - 2,000 ft2
- Fireplace
- Central Air Conditioning
- Forced Air
$499,000
Welcome to 31 Desmond Trudeau, a well maintained 3 bed, 2.5 bath townhouse with a second level family room .The main floor boasts 9' ceilings & gleaming hardwood floors. Sunken foyer with convenient powder room & access to garage. The main floor features a welcoming foyer, a spacious open concept dining/living room, a spacious kitchen with plenty of storage cabinets & sunny eating area with patio doors leading to the deck & fenced yard. The second level boasts a second-floor family room with a gas fireplace, a bright large primary bedroom with a 3 piece ensuite and a walk-in closet. Two additional good sized bedrooms & a full bathroom complete this level. Situated on a quiet street and close to Village Creek park, plenty of shopping & amenities and quick, easy access to Trans-Canada Hwy. Don't miss out on this property! (id:50982)
Ask About This Property
Get more information or schedule a viewing today and see if this could be your next home. Our team is ready to help you take the next step.
Details
| MLS® Number | X12471007 |
| Property Type | Single Family |
| Community Name | 550 - Arnprior |
| Equipment Type | Water Heater |
| Parking Space Total | 3 |
| Rental Equipment Type | Water Heater |
| Bathroom Total | 3 |
| Bedrooms Above Ground | 3 |
| Bedrooms Total | 3 |
| Amenities | Fireplace(s) |
| Appliances | Garage Door Opener Remote(s), Dishwasher, Dryer, Stove, Washer, Refrigerator |
| Basement Development | Unfinished |
| Basement Type | Full (unfinished) |
| Construction Style Attachment | Attached |
| Cooling Type | Central Air Conditioning |
| Exterior Finish | Brick Facing |
| Fireplace Present | Yes |
| Fireplace Total | 2 |
| Foundation Type | Poured Concrete |
| Half Bath Total | 1 |
| Heating Fuel | Natural Gas |
| Heating Type | Forced Air |
| Stories Total | 2 |
| Size Interior | 1,500 - 2,000 Ft2 |
| Type | Row / Townhouse |
| Utility Water | Municipal Water |
| Attached Garage | |
| Garage |
| Acreage | No |
| Sewer | Sanitary Sewer |
| Size Depth | 111 Ft ,7 In |
| Size Frontage | 18 Ft |
| Size Irregular | 18 X 111.6 Ft |
| Size Total Text | 18 X 111.6 Ft |
| Zoning Description | Residential |

