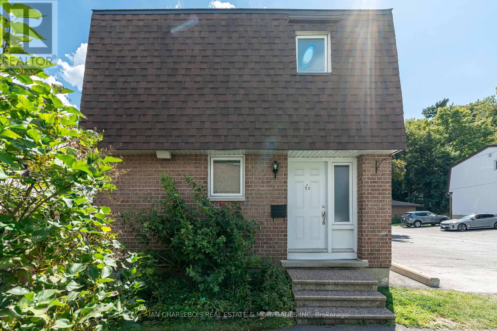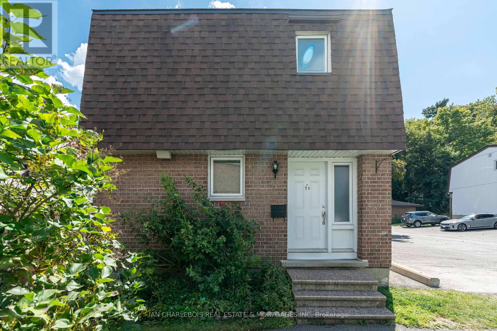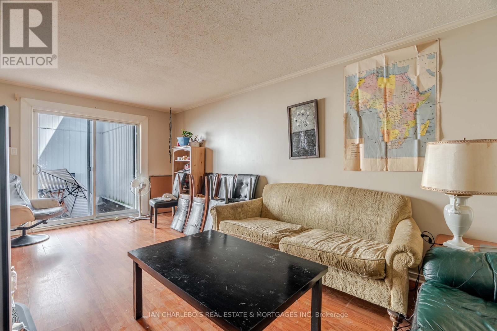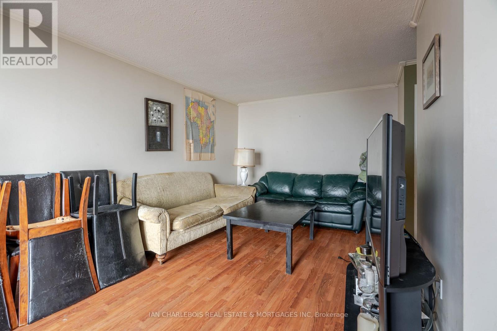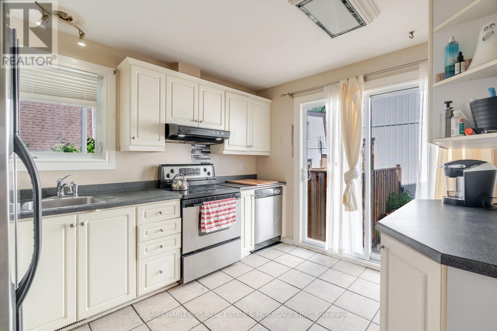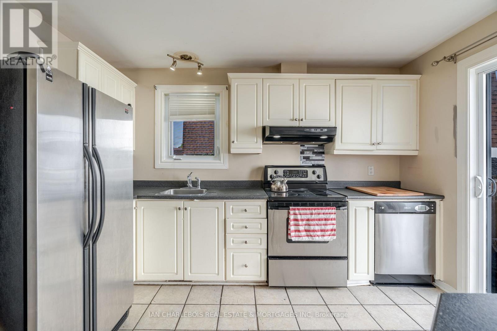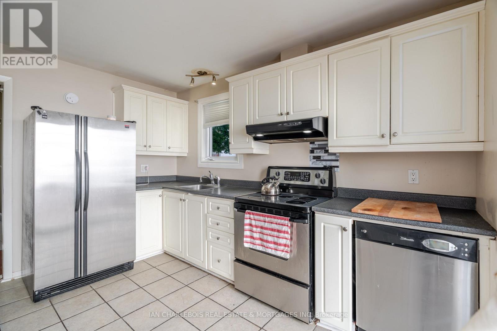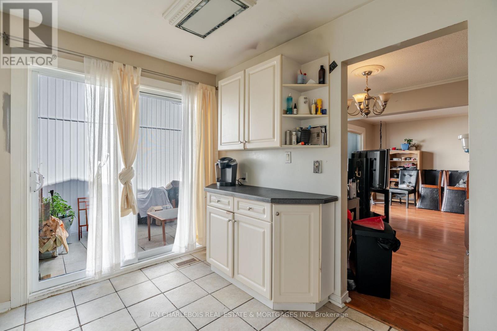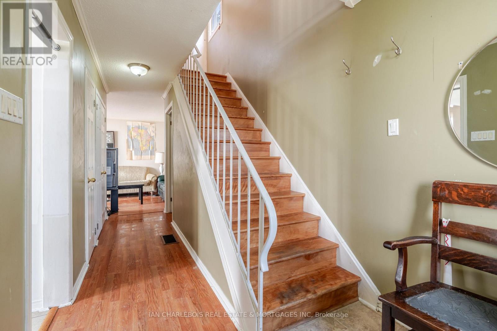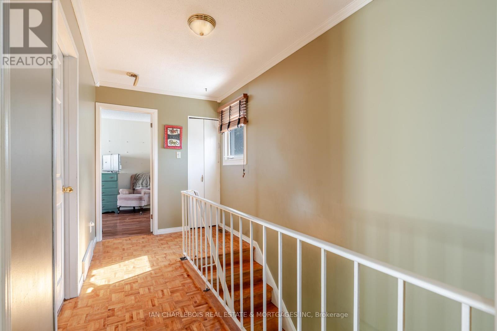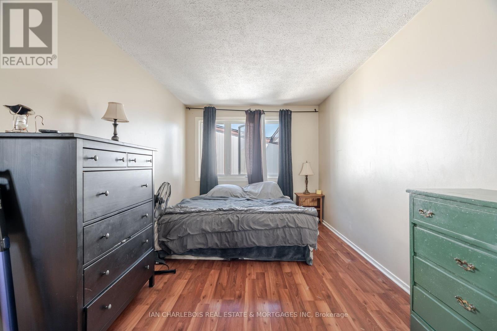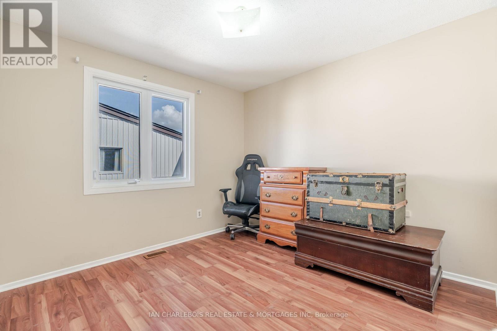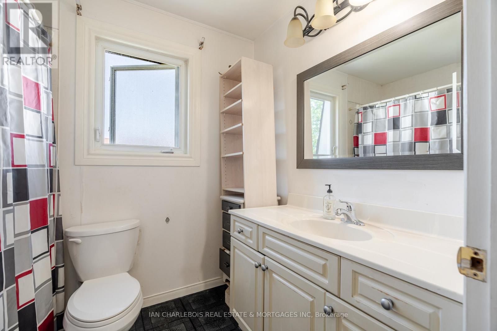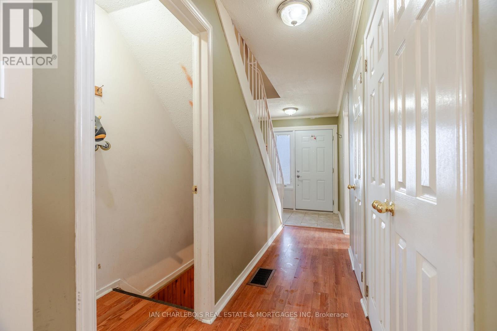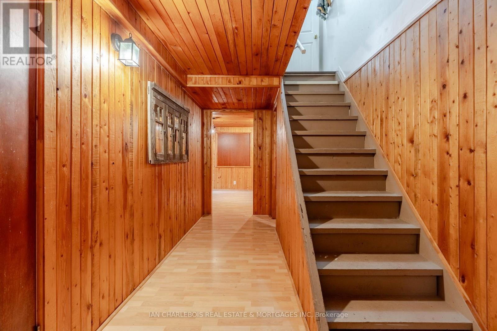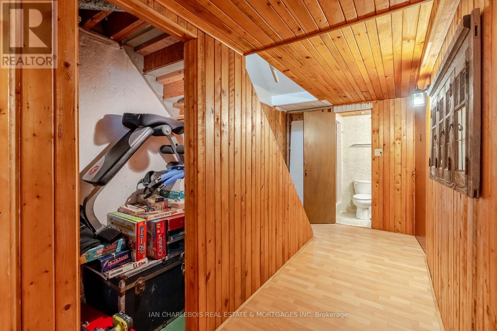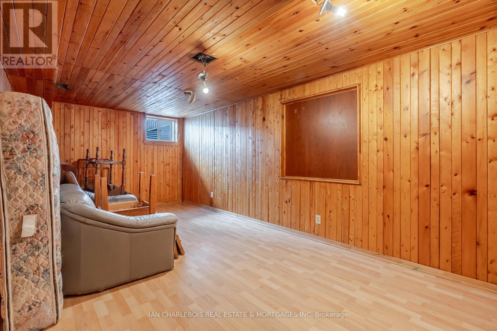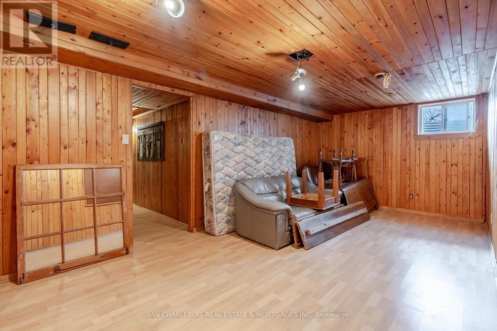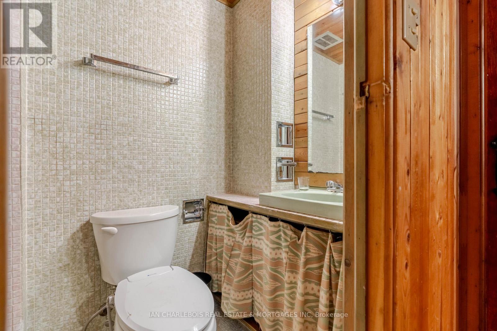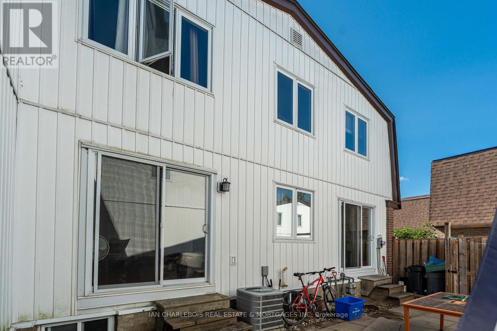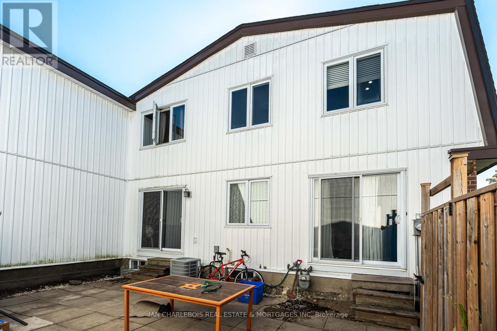- 3 Bedroom
- 2 Bathroom
- 1,200 - 1,399 ft2
- Central Air Conditioning
- Forced Air
$338,000Maintenance, Insurance
$420 Monthly
Maintenance, Insurance
$420 MonthlyIdeal location at an amazing price! This is a must-see for all buyers at all budgets. Enjoy exceptional convenience with public transit, recreation, and shopping just minutes away, including a short walk to the Montreal Road LRT for effortless citywide access.The main floor features a functional layout with a generous kitchen and eating area, a formal dining room for special occasions, and a spacious living room ideal for everyday living. Upstairs, you'll find three bright bedrooms and a full bathroom.The fully finished basement offers a washroom and versatile additional living space perfect as a fourth bedroom or family room. Outside, a large side yard provides ample room for entertaining and outdoor enjoyment. Condo fees include roof, window, and door replacement, as well as snow removal ensuring simplified, low-maintenance living. Priced to sell. (id:50982)
Ask About This Property
Get more information or schedule a viewing today and see if this could be your next home. Our team is ready to help you take the next step.
Details
| MLS® Number | X12392174 |
| Property Type | Single Family |
| Community Name | 2105 - Beaconwood |
| Community Features | Pet Restrictions |
| Parking Space Total | 1 |
| Bathroom Total | 2 |
| Bedrooms Above Ground | 3 |
| Bedrooms Total | 3 |
| Amenities | Storage - Locker |
| Appliances | Water Meter, All, Dryer, Stove, Refrigerator |
| Basement Type | Full |
| Cooling Type | Central Air Conditioning |
| Exterior Finish | Brick |
| Foundation Type | Poured Concrete |
| Heating Fuel | Natural Gas |
| Heating Type | Forced Air |
| Stories Total | 2 |
| Size Interior | 1,200 - 1,399 Ft2 |
| Type | Row / Townhouse |
| No Garage | |
| Street |
| Acreage | No |
| Zoning Description | Residential |
| Level | Type | Length | Width | Dimensions |
|---|---|---|---|---|
| Second Level | Primary Bedroom | 5.05 m | 2.84 m | 5.05 m x 2.84 m |
| Second Level | Bedroom | 3.04 m | 2.79 m | 3.04 m x 2.79 m |
| Second Level | Bedroom | 2.79 m | 2.56 m | 2.79 m x 2.56 m |
| Basement | Family Room | 5.63 m | 3.04 m | 5.63 m x 3.04 m |
| Main Level | Living Room | 5.58 m | 3.14 m | 5.58 m x 3.14 m |
| Main Level | Dining Room | 3.04 m | 2.74 m | 3.04 m x 2.74 m |
| Main Level | Kitchen | 3.65 m | 2.84 m | 3.65 m x 2.84 m |

