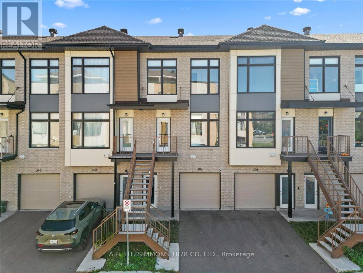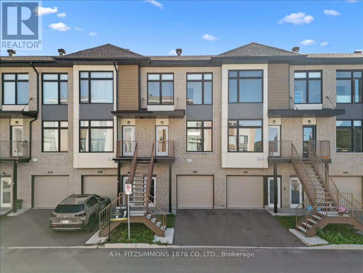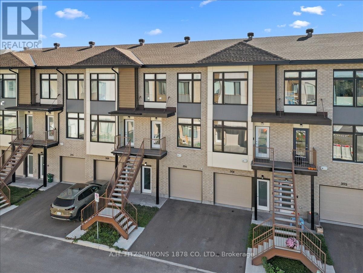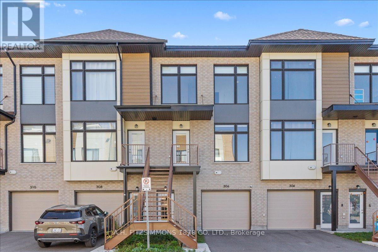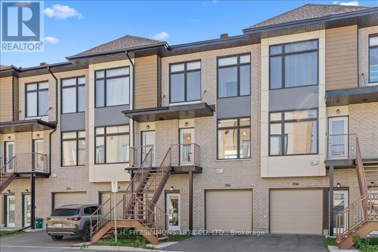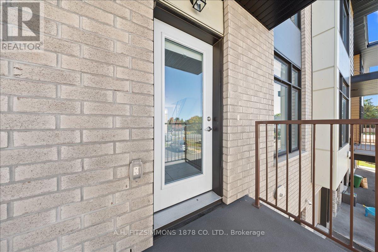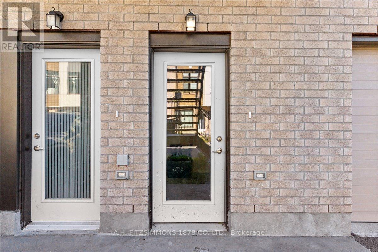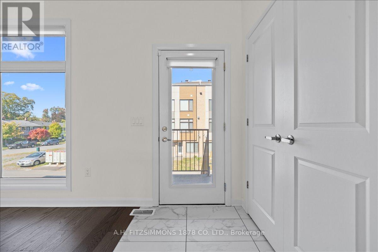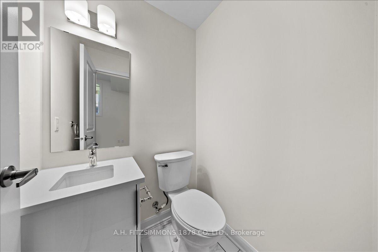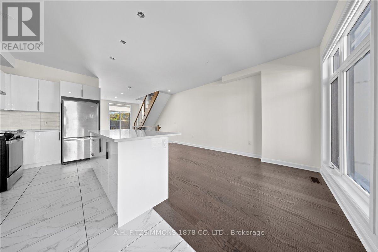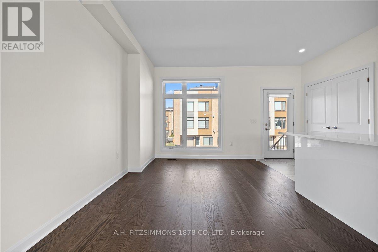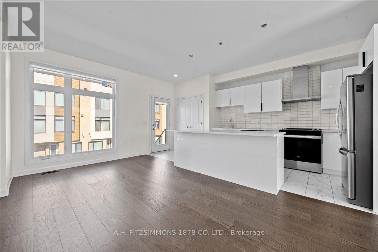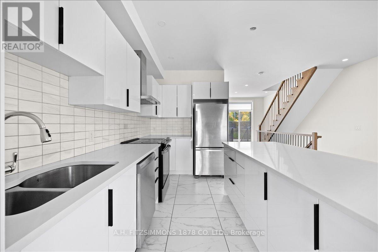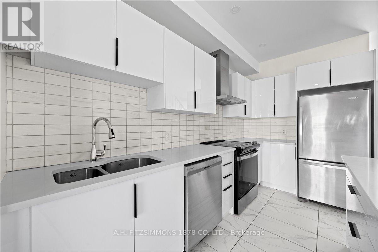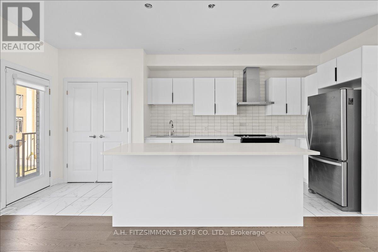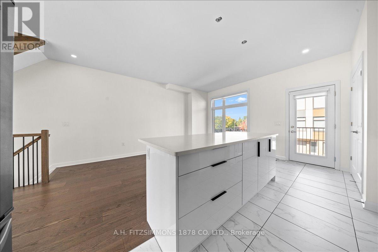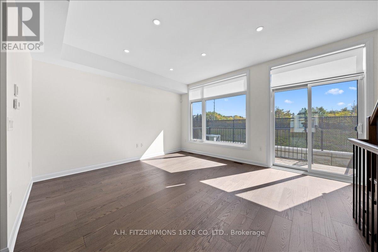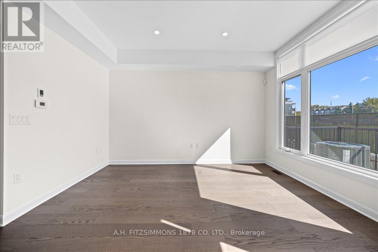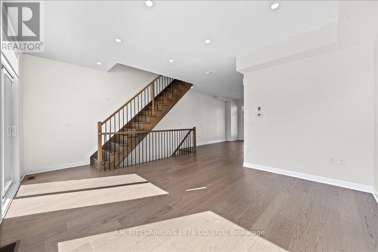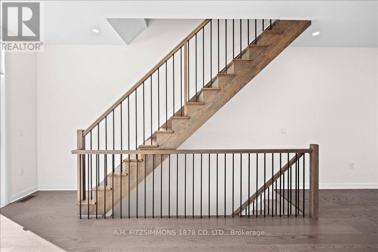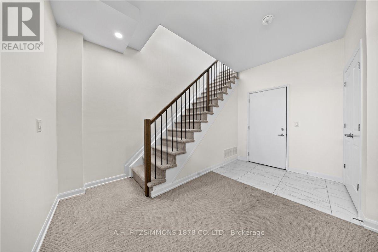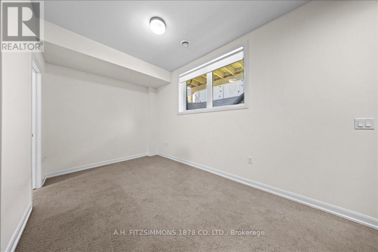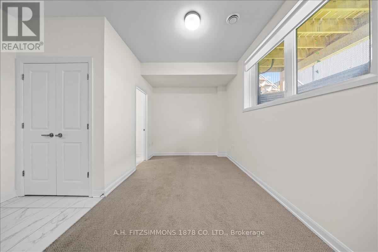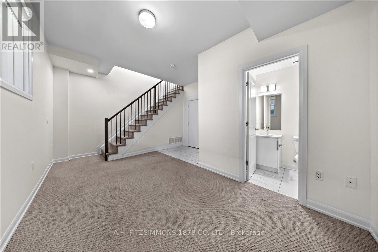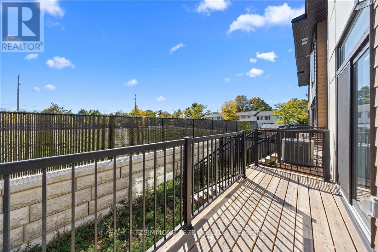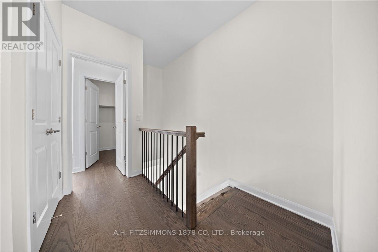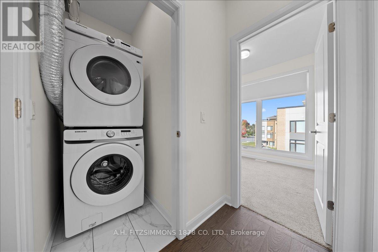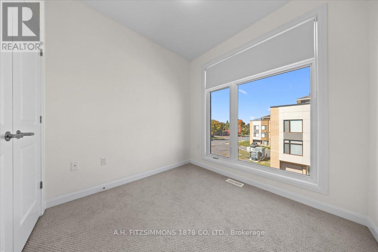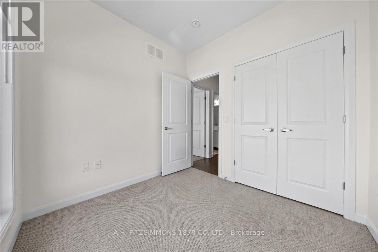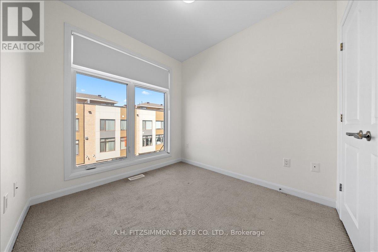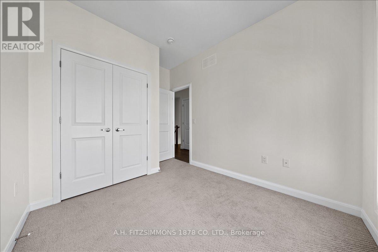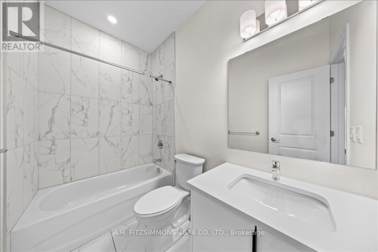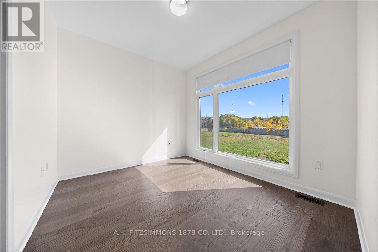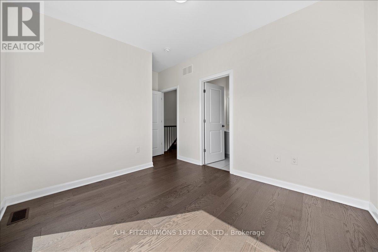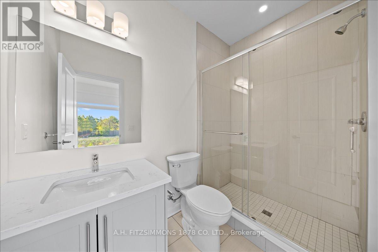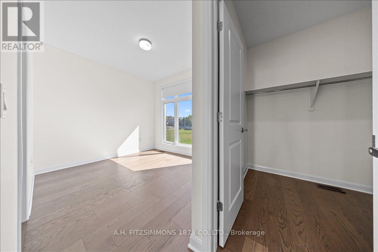- 3 Bedroom
- 3 Bathroom
- 1,100 - 1,500 ft2
- Central Air Conditioning
- Forced Air
$594,500
Affordable living in a prime location! This stylish three-bedroom, three-bath Fresh Town offers exceptional versatility, perfect for first-time buyers, downsizers, or small families. The open-concept main floor boasts wall-to-wall engineered hardwood and a spacious kitchen with quartz countertops and stainless steel appliances. Upstairs, you will find three comfortable bedrooms with floor to ceiling windows, including a bright primary bedroom with its own three-piece ensuite and walk-in closet. The ground floor provides even more flexibility with a private office/den, convenient two-piece bath, and direct access to the attached garage. (id:50982)
Ask About This Property
Get more information or schedule a viewing today and see if this could be your next home. Our team is ready to help you take the next step.
Details
| MLS® Number | X12484518 |
| Property Type | Single Family |
| Community Name | 6301 - Redwood Park |
| Equipment Type | Water Heater - Tankless |
| Parking Space Total | 2 |
| Rental Equipment Type | Water Heater - Tankless |
| Bathroom Total | 3 |
| Bedrooms Above Ground | 3 |
| Bedrooms Total | 3 |
| Appliances | Garage Door Opener Remote(s), Water Heater - Tankless |
| Basement Type | None |
| Construction Style Attachment | Attached |
| Cooling Type | Central Air Conditioning |
| Exterior Finish | Brick, Hardboard |
| Foundation Type | Poured Concrete |
| Half Bath Total | 1 |
| Heating Fuel | Natural Gas |
| Heating Type | Forced Air |
| Stories Total | 3 |
| Size Interior | 1,100 - 1,500 Ft2 |
| Type | Row / Townhouse |
| Utility Water | Municipal Water |
| Attached Garage | |
| Garage |
| Acreage | No |
| Sewer | Sanitary Sewer |
| Size Depth | 74 Ft ,1 In |
| Size Frontage | 18 Ft ,2 In |
| Size Irregular | 18.2 X 74.1 Ft |
| Size Total Text | 18.2 X 74.1 Ft |
| Level | Type | Length | Width | Dimensions |
|---|---|---|---|---|
| Second Level | Kitchen | 4.8 m | 2.4 m | 4.8 m x 2.4 m |
| Second Level | Dining Room | 5.2 m | 2.7 m | 5.2 m x 2.7 m |
| Second Level | Living Room | 4 m | 4.2 m | 4 m x 4.2 m |
| Third Level | Primary Bedroom | 3.3 m | 2.8 m | 3.3 m x 2.8 m |
| Third Level | Bedroom | 2.6 m | 2.6 m | 2.6 m x 2.6 m |
| Third Level | Bedroom | 2.7 m | 2.6 m | 2.7 m x 2.6 m |
| Third Level | Bathroom | 2.5 m | 1.5 m | 2.5 m x 1.5 m |
| Third Level | Bathroom | 2.4 m | 1.5 m | 2.4 m x 1.5 m |
| Ground Level | Bathroom | 1.4 m | 1.2 m | 1.4 m x 1.2 m |
| Ground Level | Den | 2.7 m | 4.2 m | 2.7 m x 4.2 m |
| Ground Level | Utility Room | 1.8 m | 1.8 m | 1.8 m x 1.8 m |

