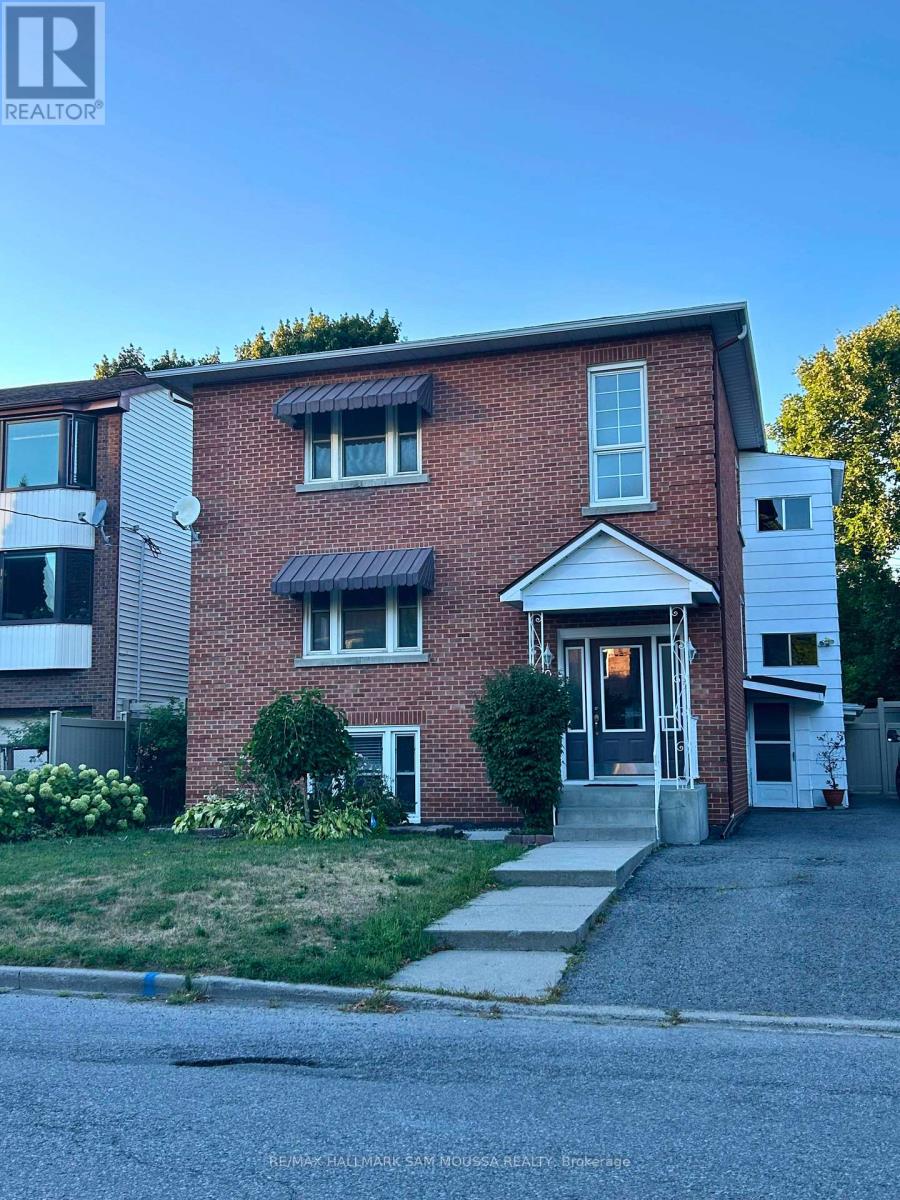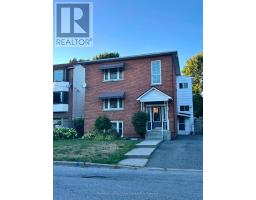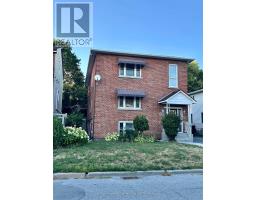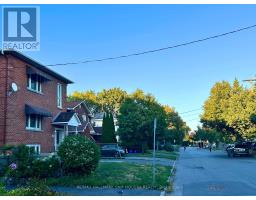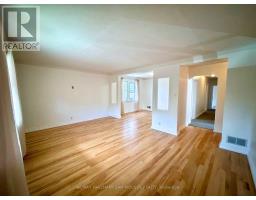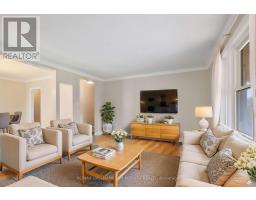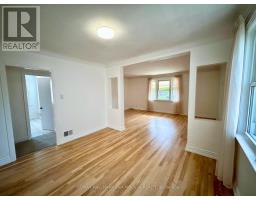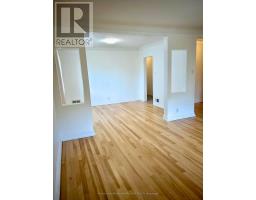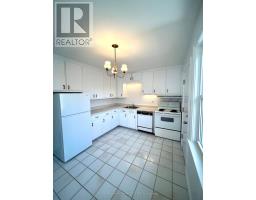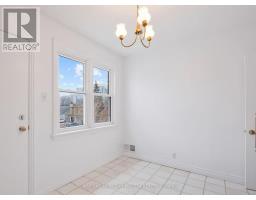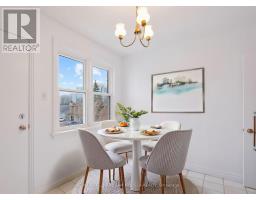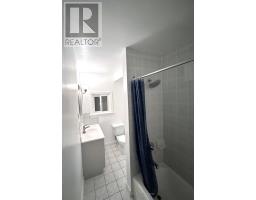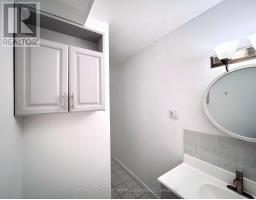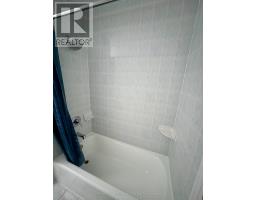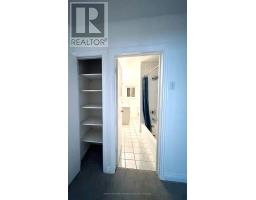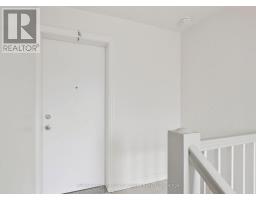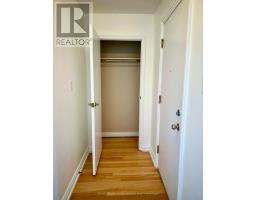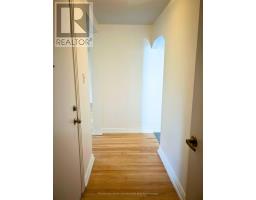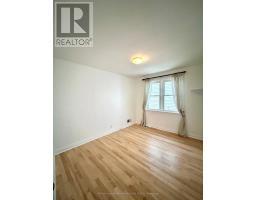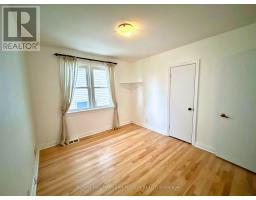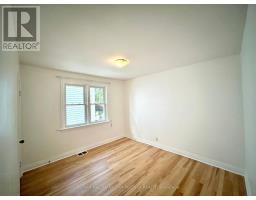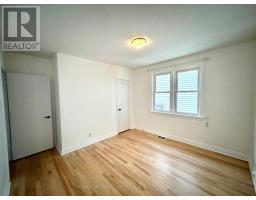- 3 Bedroom
- 1 Bathroom
- 1,100 - 1,500 ft2
- Forced Air
$2,700 Monthly
Welcome to 3-309 Currell Avenue, a charming three-bedroom home located in one of Ottawa's most sought-after neighborhood's Westboro. This spacious unit offers a stylish, low-maintenance lifestyle, providing a modern and easy-to-clean living space. The functional layout includes bright, open areas perfect for relaxing or entertaining. Situated in a well-maintained triplex, you will enjoy the comfort of quiet living while being just steps away from Westboro's trendy shops, cafes, parks, and transit. A fantastic opportunity to live in a vibrant community that blends convenience and charm. Heating, water, and snow removal are are included - tenant only pays hydro! Two rental discounts will be applied on the monthly rent until the work is completed in 2026 - $75 off until in-unit laundry is added, and $75 off when a heat pump is added. One parking spot is included, and an additional parking space is available for $50. (id:50982)
Ask About This Property
Get more information or schedule a viewing today and see if this could be your next home. Our team is ready to help you take the next step.
Details
| MLS® Number | X12465203 |
| Property Type | Multi-family |
| Neigbourhood | Westboro |
| Community Name | 5003 - Westboro/Hampton Park |
| Features | Laundry- Coin Operated |
| Parking Space Total | 1 |
| Bathroom Total | 1 |
| Bedrooms Above Ground | 3 |
| Bedrooms Total | 3 |
| Appliances | Dishwasher, Hood Fan, Stove, Refrigerator |
| Basement Features | Apartment In Basement |
| Basement Type | N/a |
| Exterior Finish | Brick |
| Foundation Type | Block |
| Heating Fuel | Natural Gas |
| Heating Type | Forced Air |
| Stories Total | 3 |
| Size Interior | 1,100 - 1,500 Ft2 |
| Type | Triplex |
| Utility Water | Municipal Water |
| No Garage |
| Acreage | No |
| Sewer | Sanitary Sewer |
| Size Depth | 103 Ft ,9 In |
| Size Frontage | 49 Ft ,8 In |
| Size Irregular | 49.7 X 103.8 Ft |
| Size Total Text | 49.7 X 103.8 Ft |
| Level | Type | Length | Width | Dimensions |
|---|---|---|---|---|
| Main Level | Living Room | 5.32 m | 3.8 m | 5.32 m x 3.8 m |
| Main Level | Kitchen | 3.84 m | 2.96 m | 3.84 m x 2.96 m |
| Main Level | Dining Room | 3.56 m | 3.07 m | 3.56 m x 3.07 m |
| Main Level | Primary Bedroom | 3.78 m | 3.57 m | 3.78 m x 3.57 m |
| Main Level | Bedroom 2 | 3.56 m | 3 m | 3.56 m x 3 m |
| Main Level | Bedroom 3 | 3.99 m | 2.37 m | 3.99 m x 2.37 m |
| Main Level | Bathroom | 2.96 m | 1.62 m | 2.96 m x 1.62 m |

