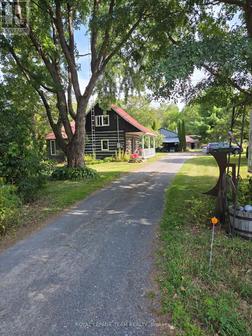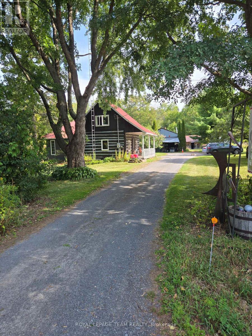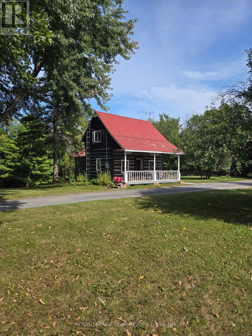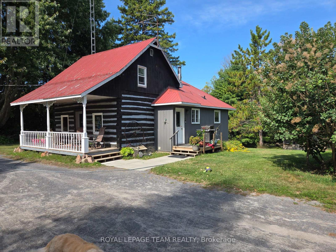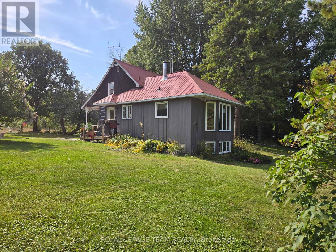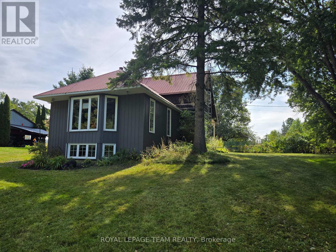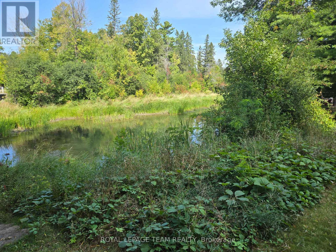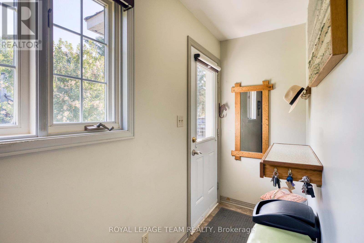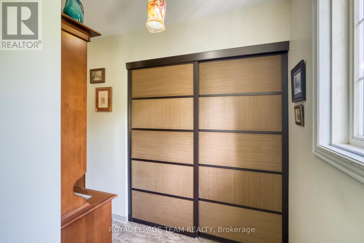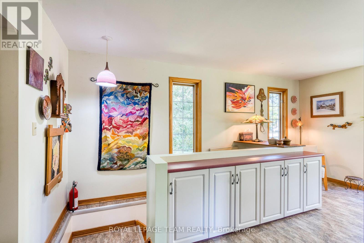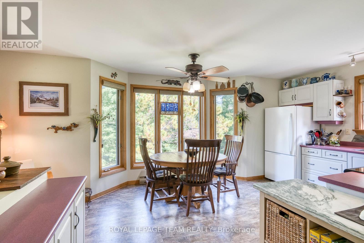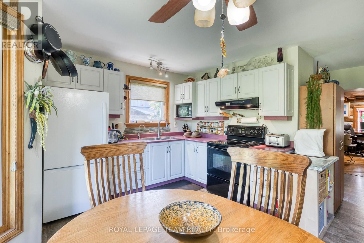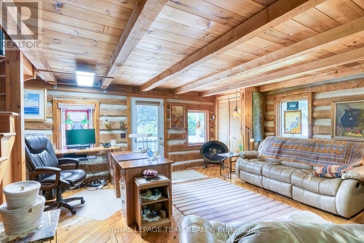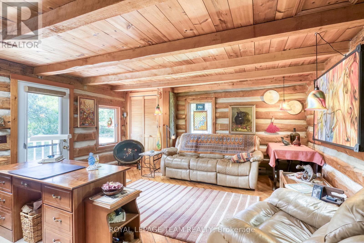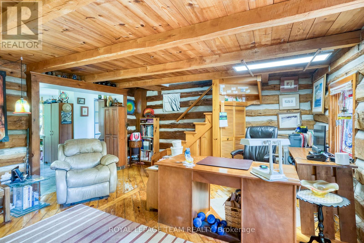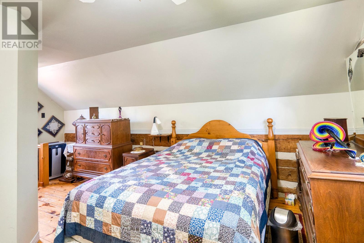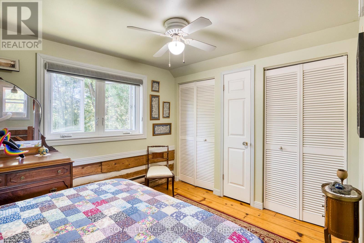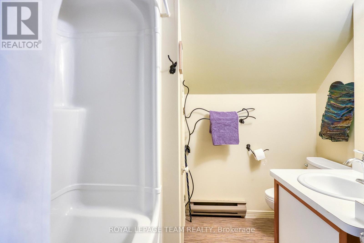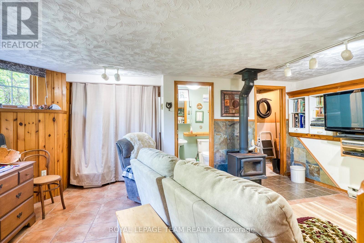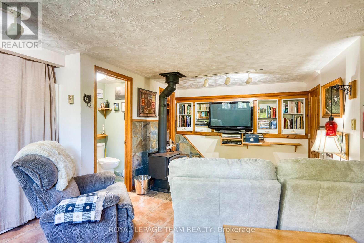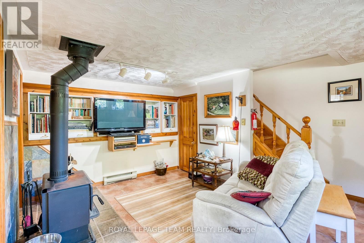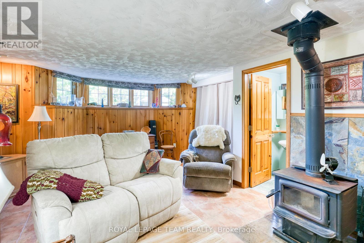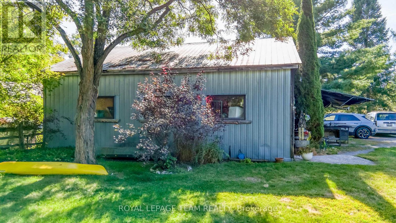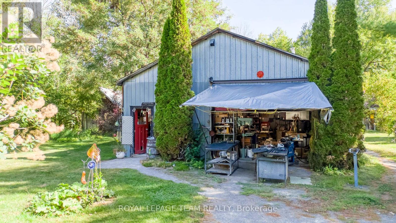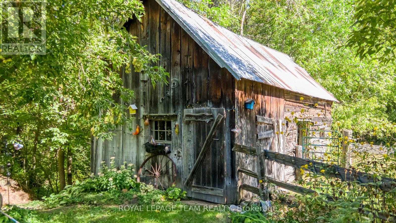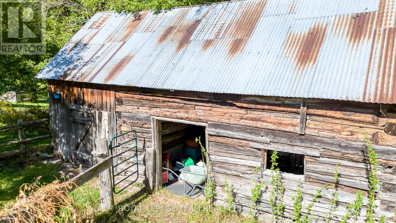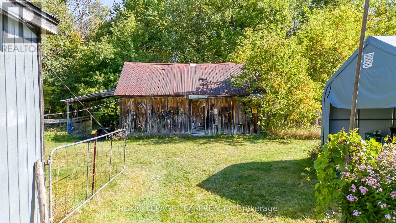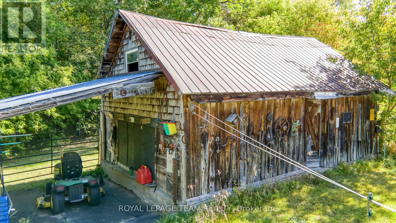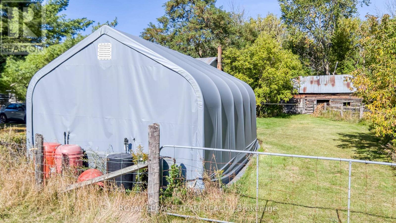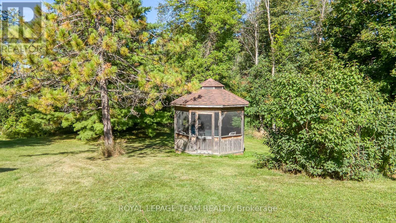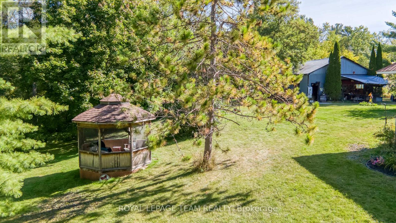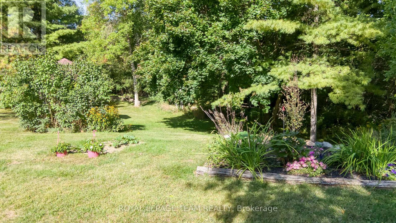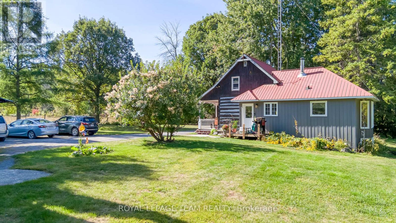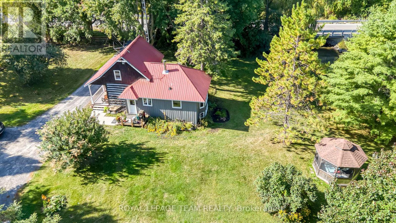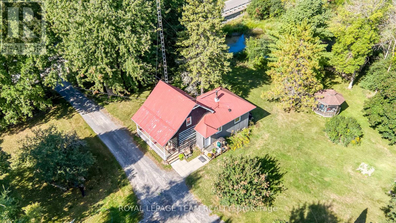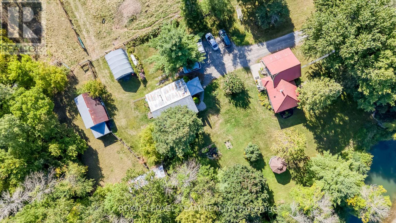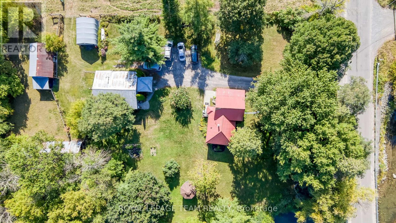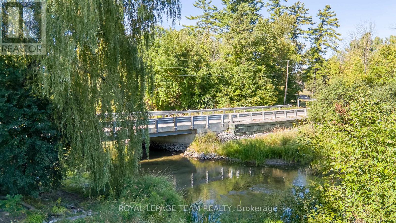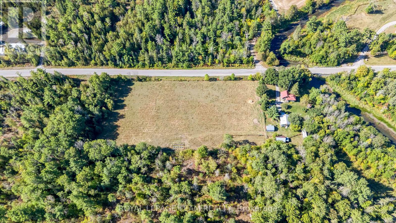- 1 Bedroom
- 2 Bathroom
- 700 - 1,100 ft2
- Fireplace
- None
- Baseboard Heaters
- Waterfront
- Acreage
- Landscaped
$599,900
Charming doesn't begin to describe this property. This one bedroom log home is right out of the pages of a Disney fairytale. Relax on the gingerbread front porch or wander down and put your feet into the shallow portion of Waba Creek or take a dip in the deeper swimming hole. The property extends onto the far side of the creek to ensure your privacy. There's also a screened gazebo for your outdoor enjoyment. Beautifully treed with rolling lawns and rustic outbuildings, there is also a cleared field ideal for livestock. Inside you will find the original building with exposed log walls and open beamed ceiling as well as a modern eat-in kitchen with a dining bay featuring spectacular views of your private paradise. Upstairs the loft style bedroom has plenty of closet space and a 4 pc bath. The basement level is home to a cozy family room with wood stove, and a bright bay window. This level is also home to a 2pc bath, laundry and large storage area. In addition to all this, check out the 28 ft x 30 ft heated workshop. Ideal for the hobbyist, artist or crafts person in the family. Close to the historic village of Pakenham as well as a short drive to the town of Arnprior and about a 15 minute drive to Hwy 417. (id:50982)
Ask About This Property
Get more information or schedule a viewing today and see if this could be your next home. Our team is ready to help you take the next step.
Details
| MLS® Number | X12396707 |
| Property Type | Single Family |
| Community Name | 918 - Mississippi Mills - Pakenham |
| Community Features | School Bus |
| Easement | Unknown, None |
| Features | Wooded Area, Irregular Lot Size, Sloping, Rolling, Partially Cleared, Lane |
| Parking Space Total | 8 |
| Structure | Porch, Outbuilding, Workshop |
| Water Front Type | Waterfront |
| Bathroom Total | 2 |
| Bedrooms Above Ground | 1 |
| Bedrooms Total | 1 |
| Age | 100+ Years |
| Appliances | Water Heater, Dryer, Stove, Washer, Water Treatment, Refrigerator |
| Basement Type | Partial |
| Construction Style Attachment | Detached |
| Cooling Type | None |
| Exterior Finish | Log, Wood |
| Fireplace Present | Yes |
| Fireplace Total | 1 |
| Fireplace Type | Woodstove |
| Foundation Type | Stone, Concrete |
| Half Bath Total | 1 |
| Heating Fuel | Electric |
| Heating Type | Baseboard Heaters |
| Stories Total | 2 |
| Size Interior | 700 - 1,100 Ft2 |
| Type | House |
| Utility Water | Dug Well |
| Detached Garage | |
| Garage |
| Access Type | Public Road |
| Acreage | Yes |
| Landscape Features | Landscaped |
| Sewer | Septic System |
| Size Depth | 292 Ft |
| Size Frontage | 839 Ft |
| Size Irregular | 839 X 292 Ft |
| Size Total Text | 839 X 292 Ft|5 - 9.99 Acres |
| Surface Water | River/stream |
| Zoning Description | Residential |
| Level | Type | Length | Width | Dimensions |
|---|---|---|---|---|
| Second Level | Bedroom | 2.94 m | 2.89 m | 2.94 m x 2.89 m |
| Second Level | Bathroom | 2.48 m | 2.56 m | 2.48 m x 2.56 m |
| Basement | Family Room | 5.38 m | 3.14 m | 5.38 m x 3.14 m |
| Basement | Bathroom | 1.52 m | 1.19 m | 1.52 m x 1.19 m |
| Basement | Laundry Room | 1.85 m | 1.32 m | 1.85 m x 1.32 m |
| Ground Level | Living Room | 5.8 m | 4.57 m | 5.8 m x 4.57 m |
| Ground Level | Kitchen | 5.8 m | 3.65 m | 5.8 m x 3.65 m |
| Ground Level | Foyer | 3.58 m | 1.117 m | 3.58 m x 1.117 m |
| Ground Level | Foyer | 2.51 m | 1.39 m | 2.51 m x 1.39 m |
| Electricity | Installed |
| Electricity Connected | Connected |
| Telephone | Connected |

