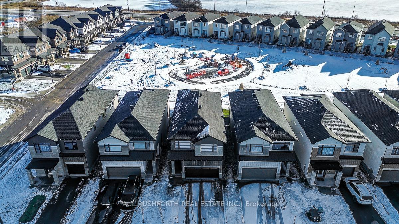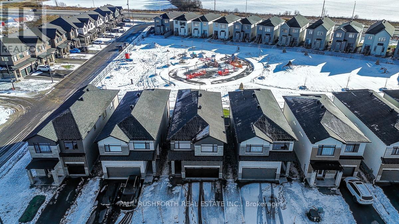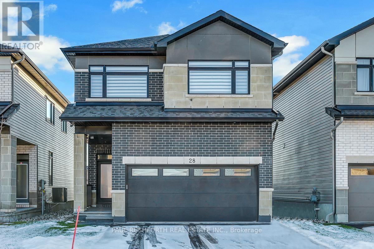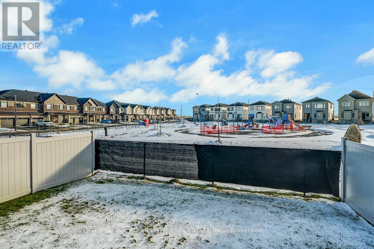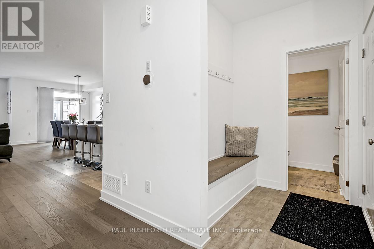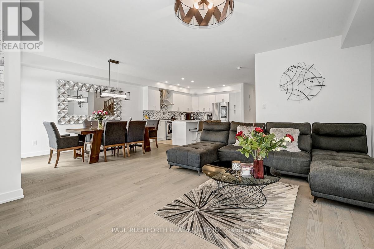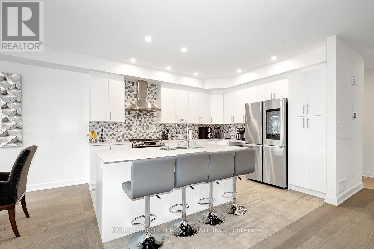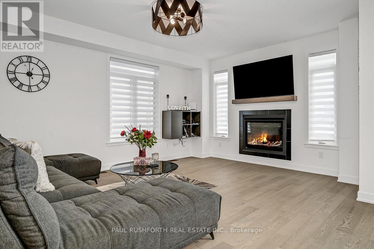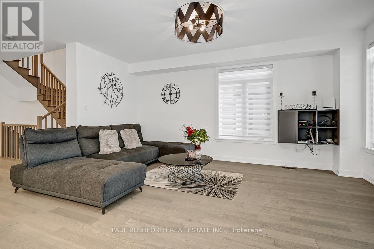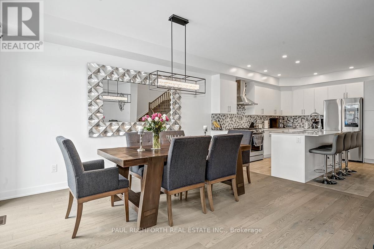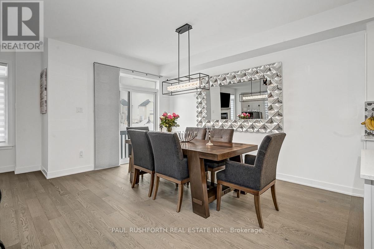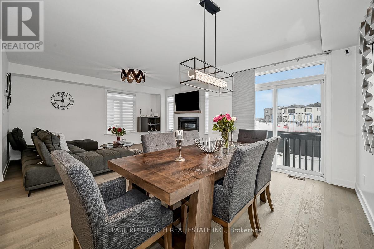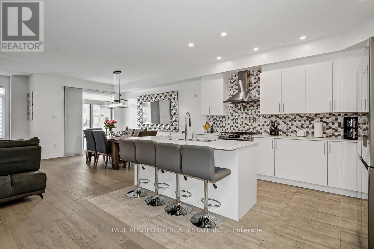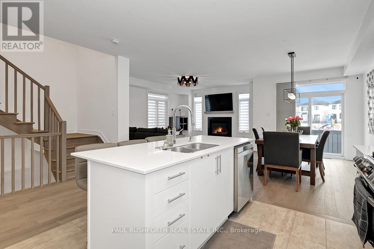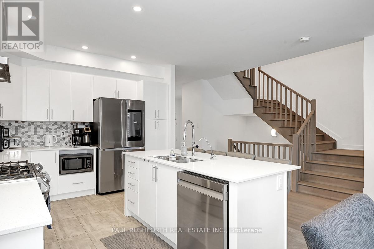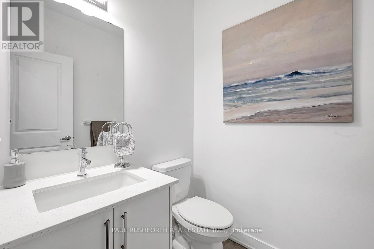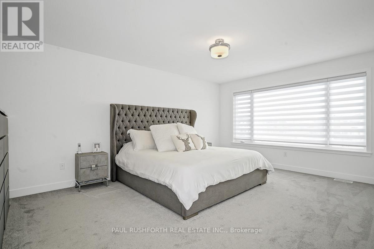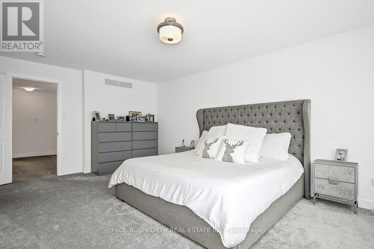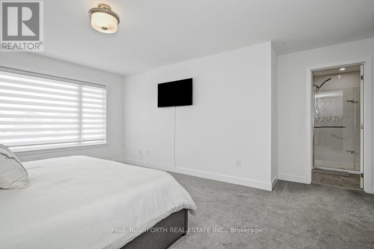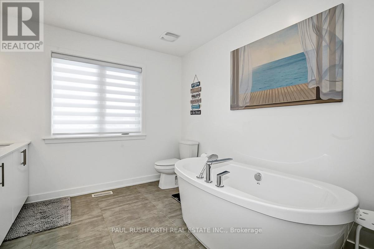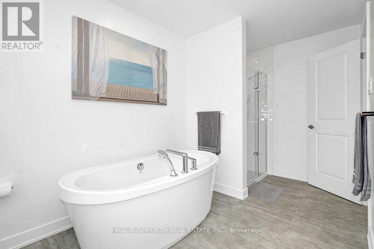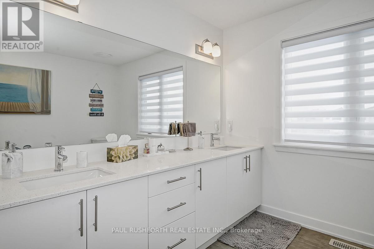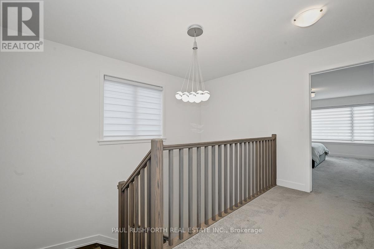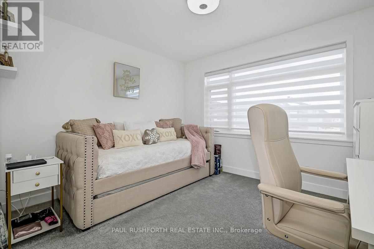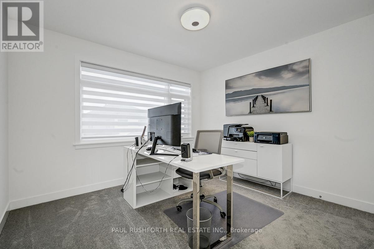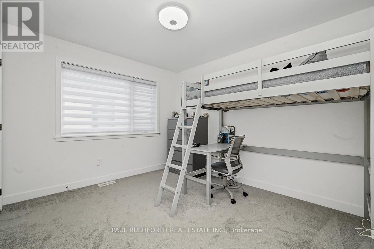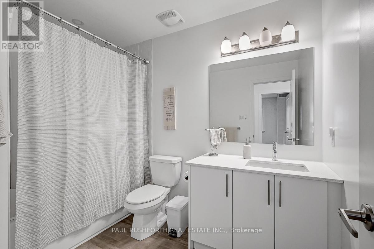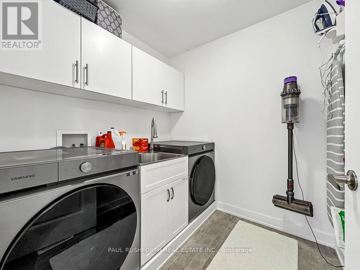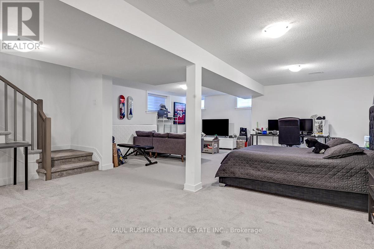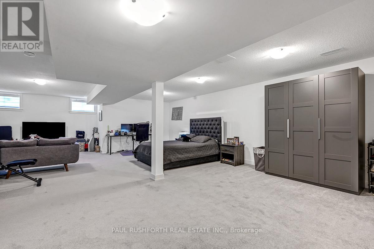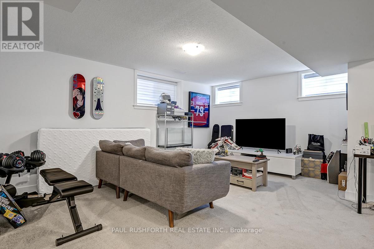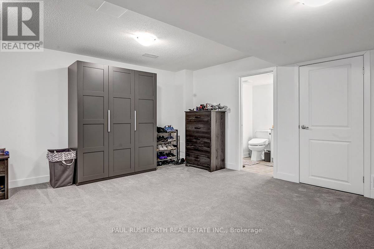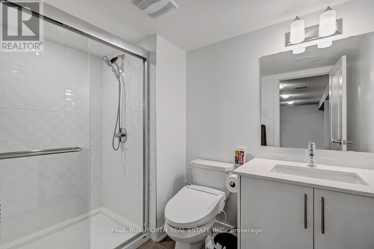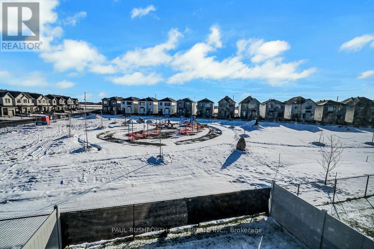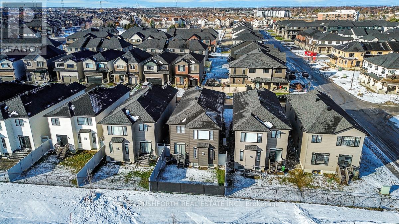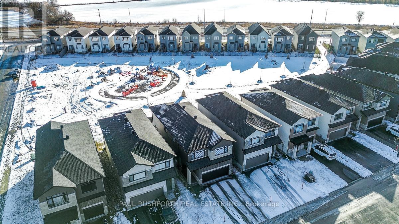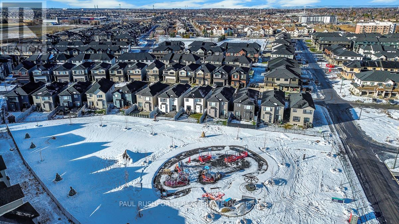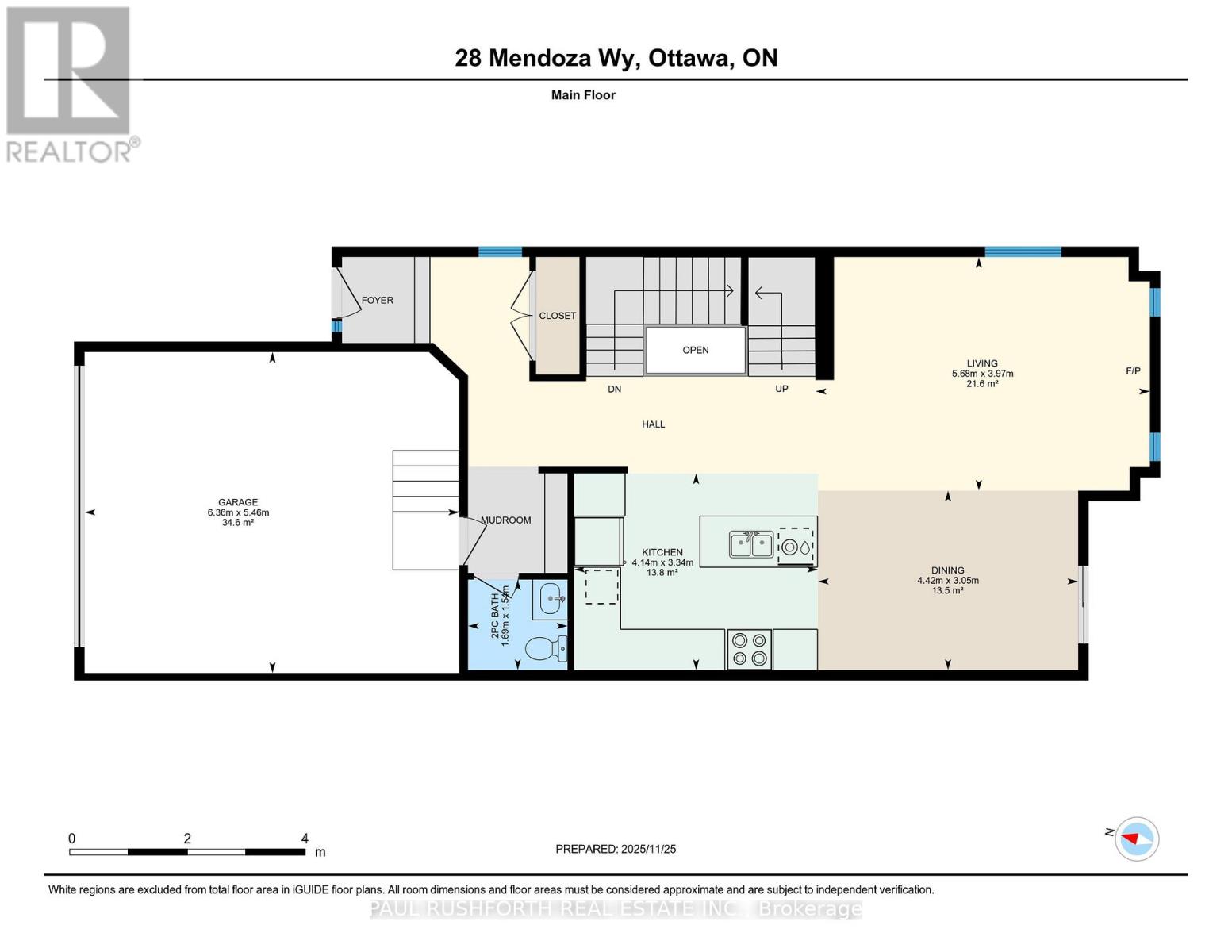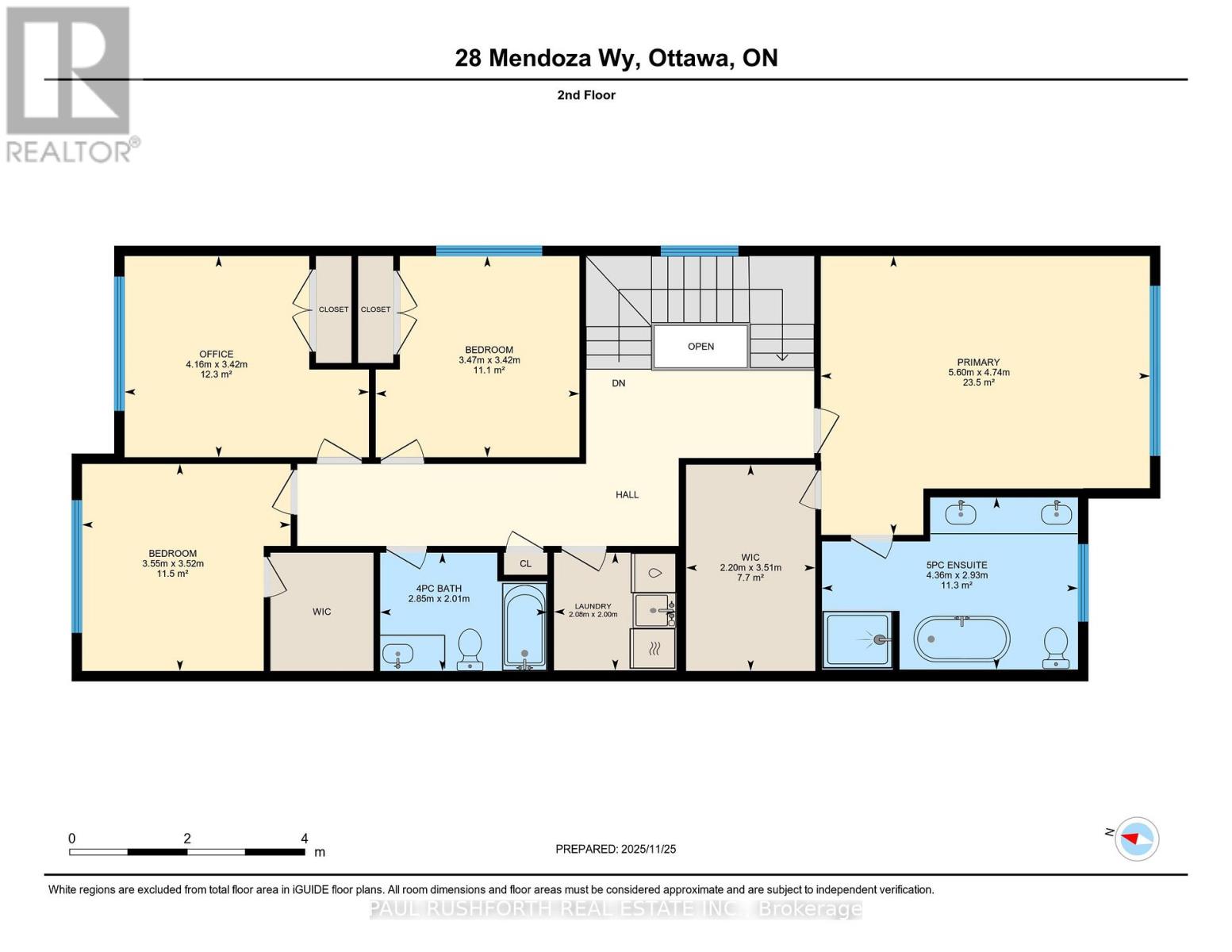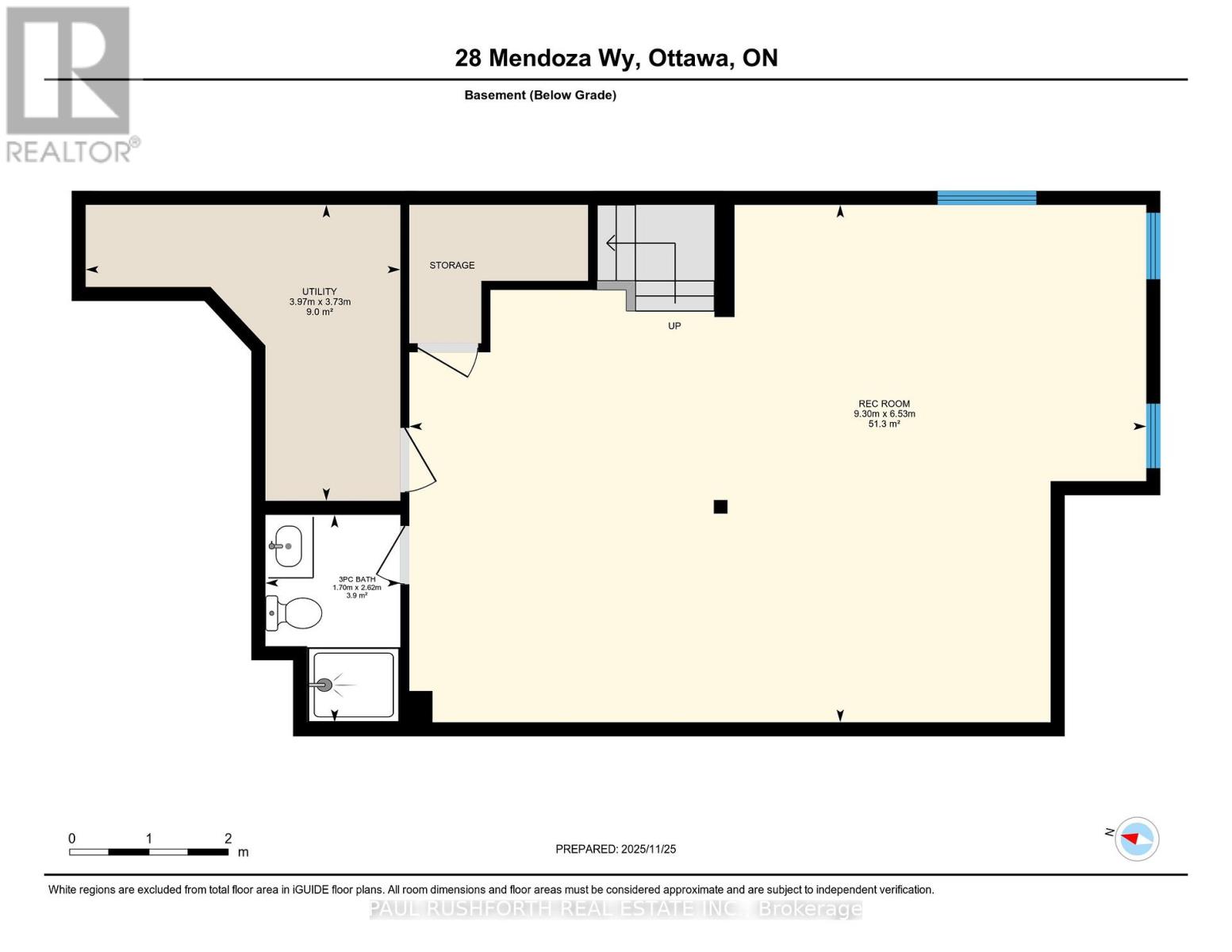- 4 Bedroom
- 4 Bathroom
- 2,000 - 2,500 ft2
- Fireplace
- Central Air Conditioning
- Forced Air
$979,999
Your dream home in a dream location. This modern 4 bedroom, 4 bath home, built in 2022, sits on a premium lot with a wide open view of the park and no rear neighbours. Step inside and the warmth hits you right away. Bright rooms, tall ceilings and clean, simple lines make the main floor feel super stylish.The kitchen is fresh and all white, with quartz counters, soft close drawers, quality stainless steel appliances and so much extra storage. It's calm, organized and genuinely easy to work in, whether you're rushing through a weekday morning or settling in for a family dinner. Hardwood floors and natural light carry through the living area, giving the whole space a relaxed, comfortable feel.Upstairs, the primary suite gives you a real sense of elegance with two walk in closets and a spa like ensuite that feels like a quiet reset at the end of the day. Each bedroom has its own walk in closet, and the second floor laundry sits behind sound insulated walls so it stays out of the way.The finished basement adds even more flexibility, ready for movie nights, kids' hangouts, home workouts or weekend guests, complete with a full bath. And because everything has been thought through, the heated garage already has a high end epoxy floor. The home is also equipped with a Generac natural gas generator capable of powering the whole house in case of a power outage. In addition to a Reverse Osmosis water filtration system connected to the Refrigerator for crisp cold drinking water as well as the sink for cooking purposes. Outside, the backyard opens straight onto the park, giving kids an easy place to play and you a view that stays beautiful year round. In this sought after community, you're minutes from three new schools, groceries, shops and the everyday conveniences that make life run smoothly.It's easy, polished family living in a spot you'll love. (id:50982)
Ask About This Property
Get more information or schedule a viewing today and see if this could be your next home. Our team is ready to help you take the next step.
Details
| MLS® Number | X12574712 |
| Property Type | Single Family |
| Community Name | 9010 - Kanata - Emerald Meadows/Trailwest |
| Amenities Near By | Park |
| Equipment Type | Water Heater |
| Parking Space Total | 6 |
| Rental Equipment Type | Water Heater |
| Bathroom Total | 4 |
| Bedrooms Above Ground | 4 |
| Bedrooms Total | 4 |
| Amenities | Fireplace(s) |
| Appliances | Garage Door Opener Remote(s), Water Meter, Dishwasher, Dryer, Garage Door Opener, Stove, Washer, Window Coverings, Refrigerator |
| Basement Development | Finished |
| Basement Type | Full (finished) |
| Construction Style Attachment | Detached |
| Cooling Type | Central Air Conditioning |
| Exterior Finish | Brick, Vinyl Siding |
| Fire Protection | Smoke Detectors |
| Fireplace Present | Yes |
| Fireplace Total | 1 |
| Foundation Type | Concrete |
| Half Bath Total | 1 |
| Heating Fuel | Natural Gas |
| Heating Type | Forced Air |
| Stories Total | 2 |
| Size Interior | 2,000 - 2,500 Ft2 |
| Type | House |
| Utility Power | Generator |
| Utility Water | Municipal Water |
| Attached Garage | |
| Garage | |
| Inside Entry |
| Acreage | No |
| Fence Type | Fully Fenced |
| Land Amenities | Park |
| Sewer | Sanitary Sewer |
| Size Depth | 98 Ft |
| Size Frontage | 32 Ft |
| Size Irregular | 32 X 98 Ft |
| Size Total Text | 32 X 98 Ft |
| Level | Type | Length | Width | Dimensions |
|---|---|---|---|---|
| Second Level | Primary Bedroom | 4.74 m | 4.16 m | 4.74 m x 4.16 m |
| Second Level | Other | 3.51 m | 2.2 m | 3.51 m x 2.2 m |
| Second Level | Bathroom | 2.01 m | 2.85 m | 2.01 m x 2.85 m |
| Second Level | Bathroom | 2.93 m | 4.36 m | 2.93 m x 4.36 m |
| Second Level | Bedroom 2 | 3.42 m | 3.47 m | 3.42 m x 3.47 m |
| Second Level | Bedroom 3 | 3.52 m | 3.55 m | 3.52 m x 3.55 m |
| Second Level | Laundry Room | 2 m | 2.08 m | 2 m x 2.08 m |
| Second Level | Office | 3.42 m | 4.16 m | 3.42 m x 4.16 m |
| Basement | Bathroom | 2.62 m | 1.7 m | 2.62 m x 1.7 m |
| Basement | Recreational, Games Room | 6.53 m | 9.3 m | 6.53 m x 9.3 m |
| Basement | Utility Room | 3.73 m | 3.97 m | 3.73 m x 3.97 m |
| Main Level | Bathroom | 1.54 m | 1.69 m | 1.54 m x 1.69 m |
| Main Level | Dining Room | 3.05 m | 4.42 m | 3.05 m x 4.42 m |
| Main Level | Kitchen | 3.34 m | 4.14 m | 3.34 m x 4.14 m |
| Main Level | Living Room | 3.97 m | 5.68 m | 3.97 m x 5.68 m |

