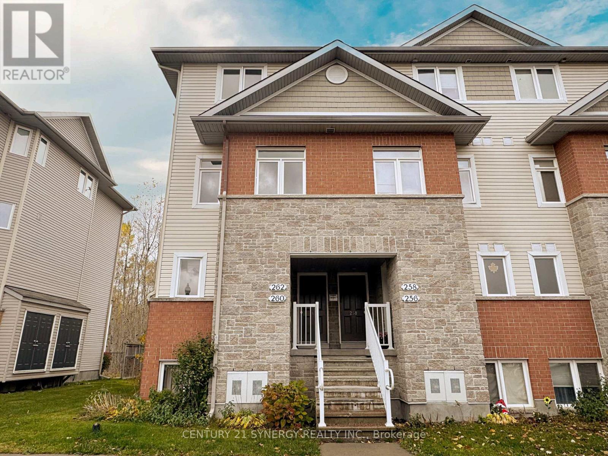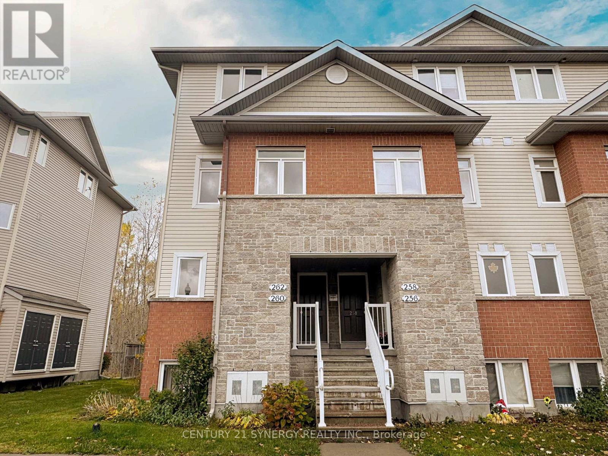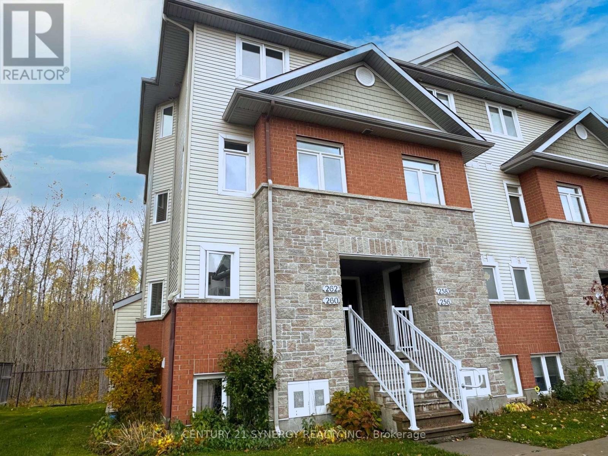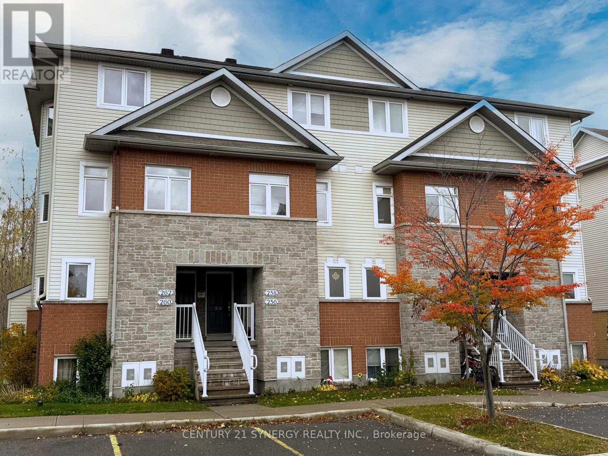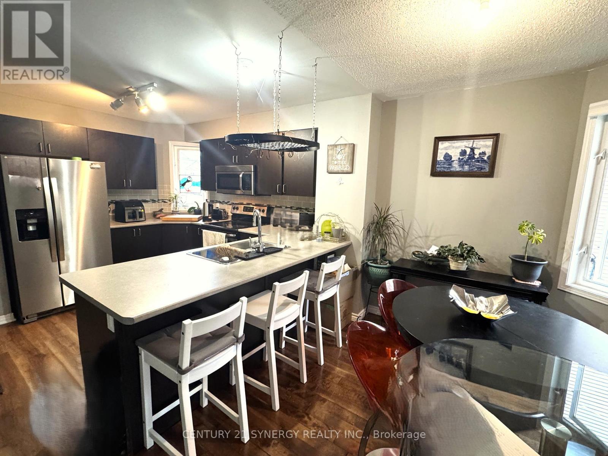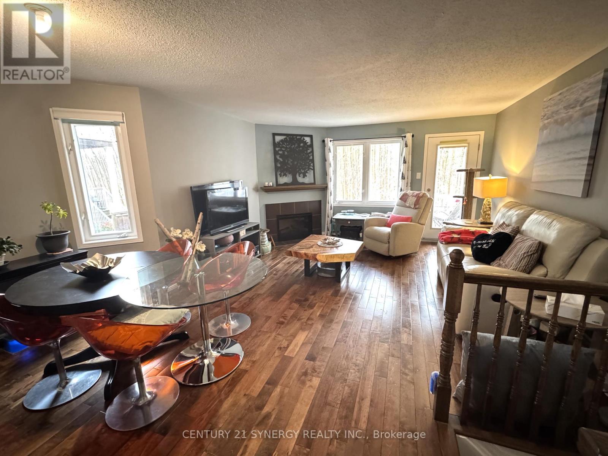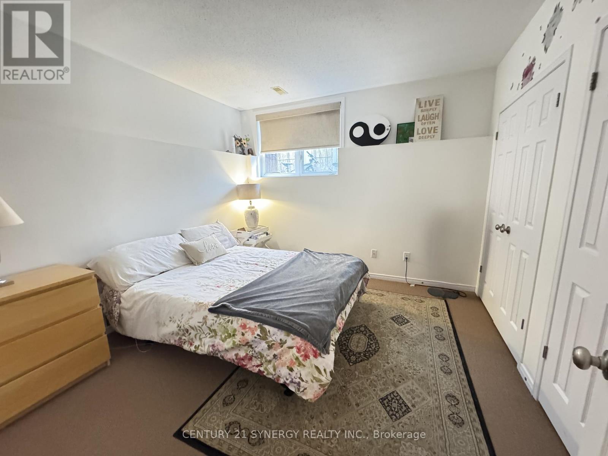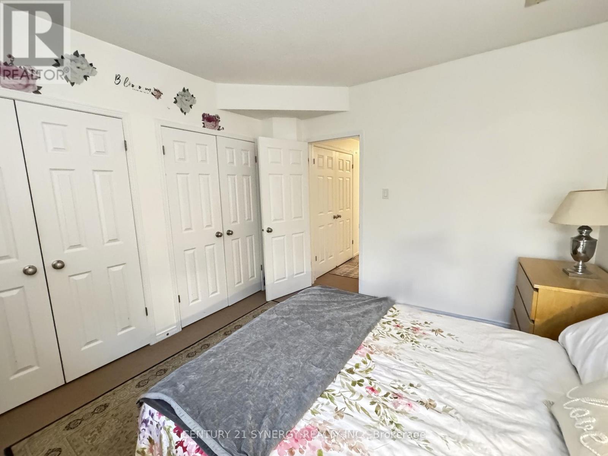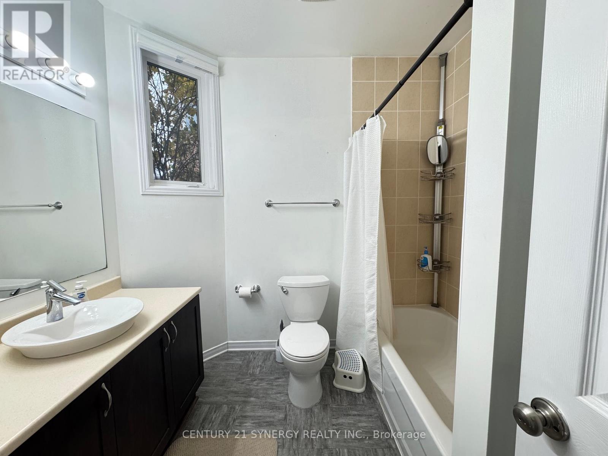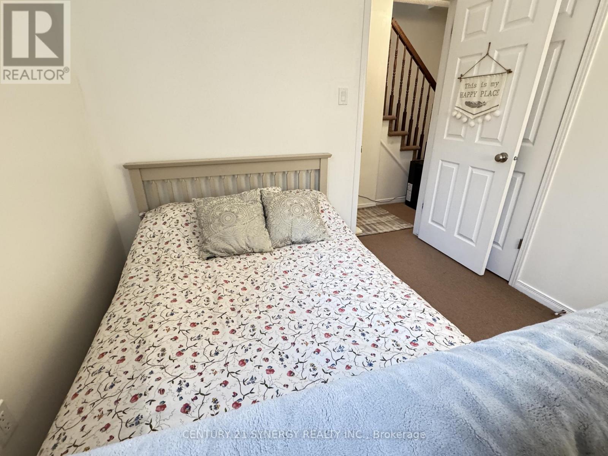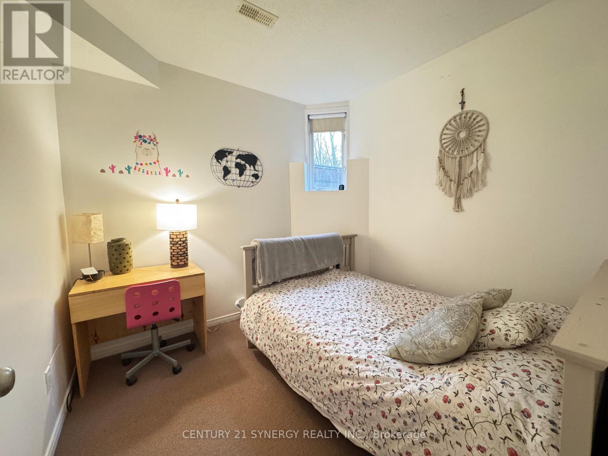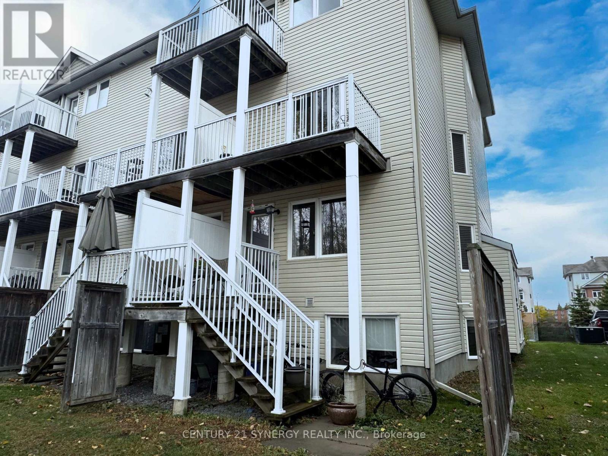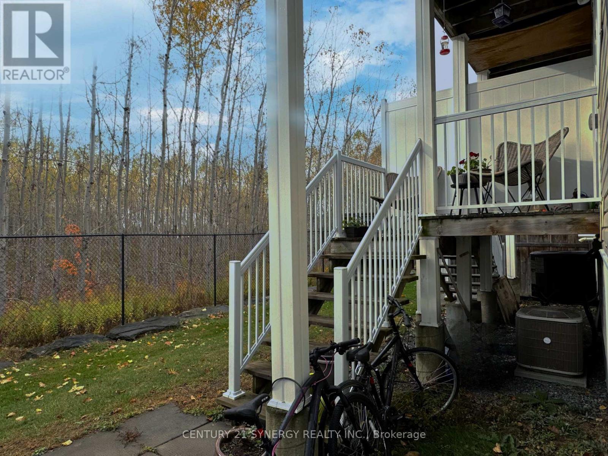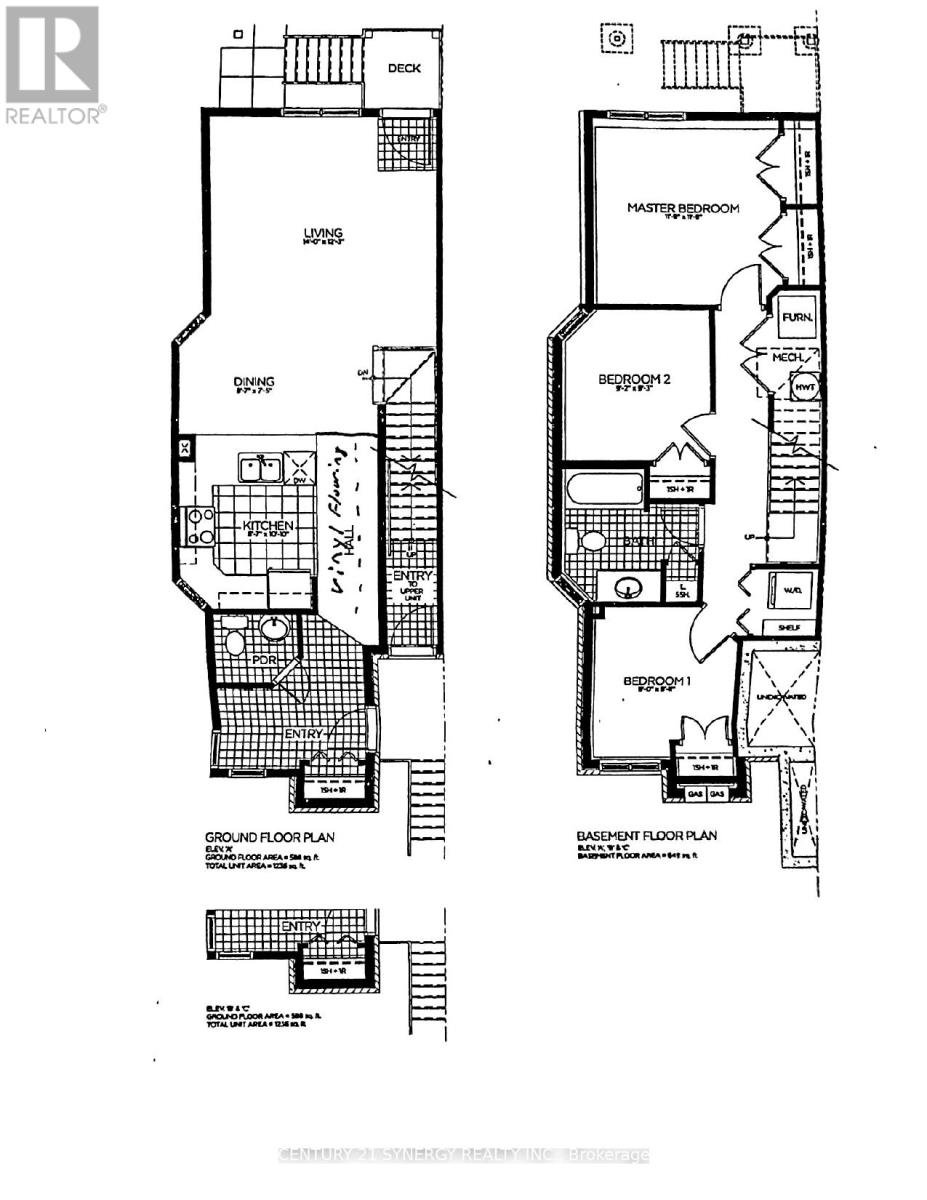- 3 Bedroom
- 2 Bathroom
- 1,200 - 1,399 ft2
- Fireplace
- Central Air Conditioning
- Forced Air
$339,000Maintenance, Water, Insurance, Parking, Common Area Maintenance
$390.62 Monthly
Maintenance, Water, Insurance, Parking, Common Area Maintenance
$390.62 MonthlyDreaming of finding your starter home? Look no further! This cozy end unit condo in Kemptville Meadows is a hidden gem waiting for you and your new ideas. Enjoy the central A/C and a tranquil view of the forest from your back deck - no rear neighbors! Step inside to discover a spacious living area with a electric fireplace, a modern kitchen perfect for whipping up your favorite meals, and a convenient 2-piece powder room on the main floor. Downstairs, you'll find 3 bedrooms, a full bath, laundry facilities, and a furnace room. But the best part? This home is perfectly situated within walking distance to schools, parks, shops, and restaurants, making convenience a part of your everyday life! Don't miss out on this opportunity - your home awaits! (id:50982)
Ask About This Property
Get more information or schedule a viewing today and see if this could be your next home. Our team is ready to help you take the next step.
Details
| MLS® Number | X12477414 |
| Property Type | Single Family |
| Community Name | 801 - Kemptville |
| Community Features | Pets Allowed With Restrictions |
| Equipment Type | Water Heater - Gas, Water Heater |
| Features | In Suite Laundry |
| Parking Space Total | 1 |
| Rental Equipment Type | Water Heater - Gas, Water Heater |
| Structure | Porch, Deck |
| Bathroom Total | 2 |
| Bedrooms Above Ground | 3 |
| Bedrooms Total | 3 |
| Amenities | Visitor Parking, Fireplace(s) |
| Appliances | Dishwasher, Dryer, Stove, Washer, Refrigerator |
| Basement Development | Finished |
| Basement Type | N/a (finished) |
| Cooling Type | Central Air Conditioning |
| Exterior Finish | Brick, Vinyl Siding |
| Fireplace Present | Yes |
| Fireplace Total | 1 |
| Flooring Type | Hardwood |
| Foundation Type | Poured Concrete |
| Half Bath Total | 1 |
| Heating Fuel | Natural Gas |
| Heating Type | Forced Air |
| Stories Total | 2 |
| Size Interior | 1,200 - 1,399 Ft2 |
| Type | Row / Townhouse |
| No Garage |
| Acreage | No |
| Level | Type | Length | Width | Dimensions |
|---|---|---|---|---|
| Lower Level | Primary Bedroom | 3.41 m | 3.33 m | 3.41 m x 3.33 m |
| Lower Level | Bedroom 2 | 2.79 m | 2.66 m | 2.79 m x 2.66 m |
| Lower Level | Bedroom 3 | 2.63 m | 2.6 m | 2.63 m x 2.6 m |
| Lower Level | Laundry Room | Measurements not available | ||
| Lower Level | Bathroom | 2.45 m | 2.55 m | 2.45 m x 2.55 m |
| Lower Level | Utility Room | Measurements not available | ||
| Main Level | Kitchen | 3.09 m | 2.67 m | 3.09 m x 2.67 m |
| Main Level | Living Room | 5.9 m | 4.26 m | 5.9 m x 4.26 m |
| Main Level | Dining Room | Measurements not available |

