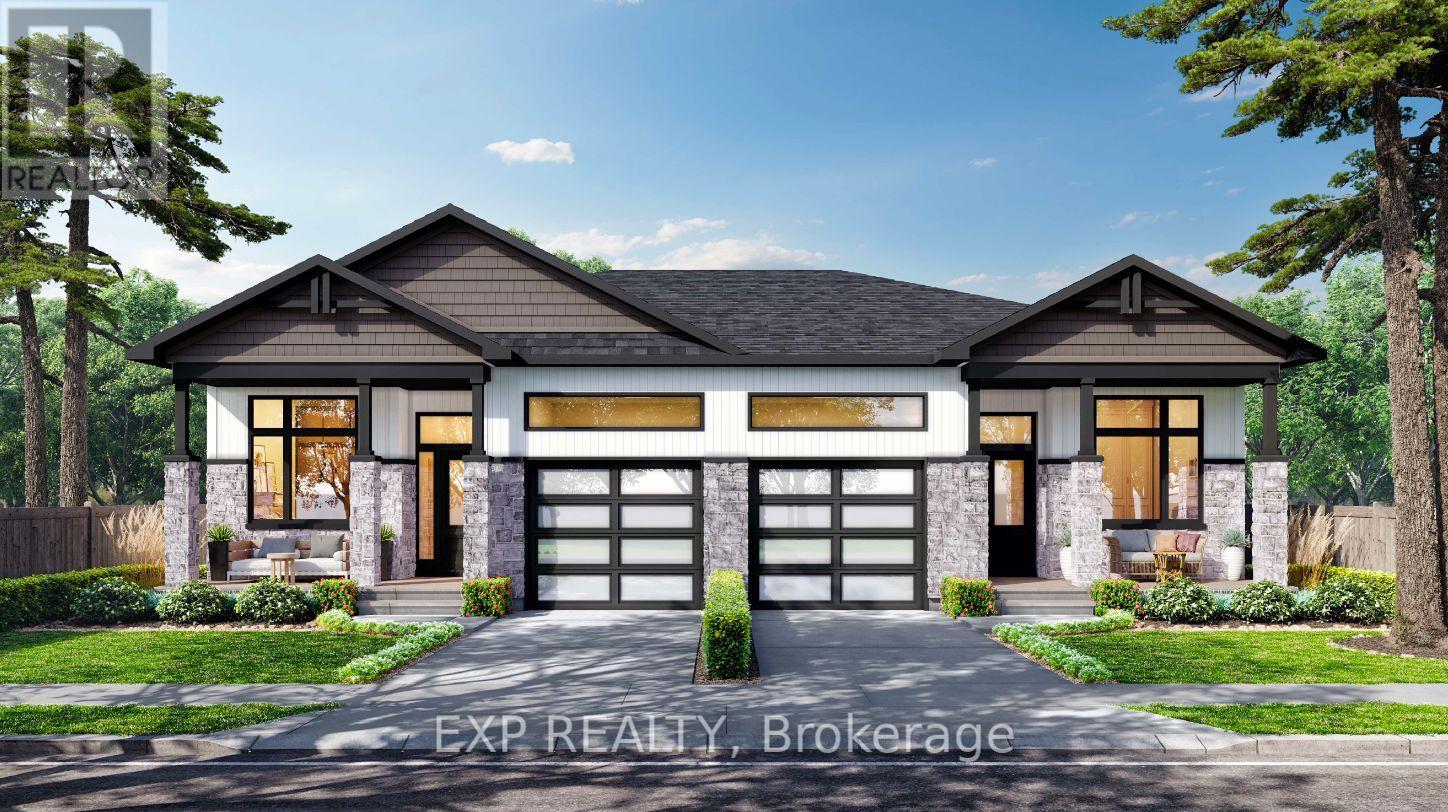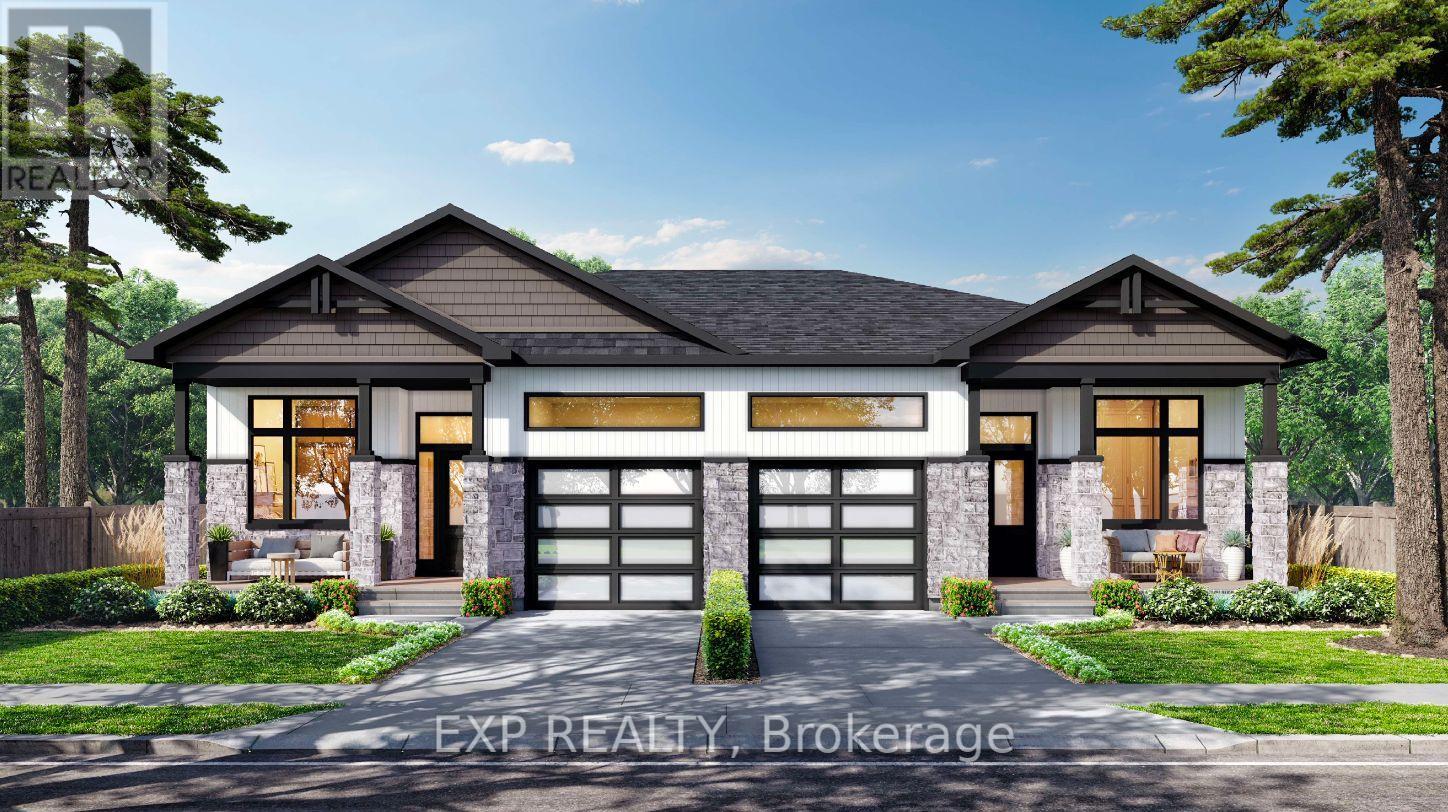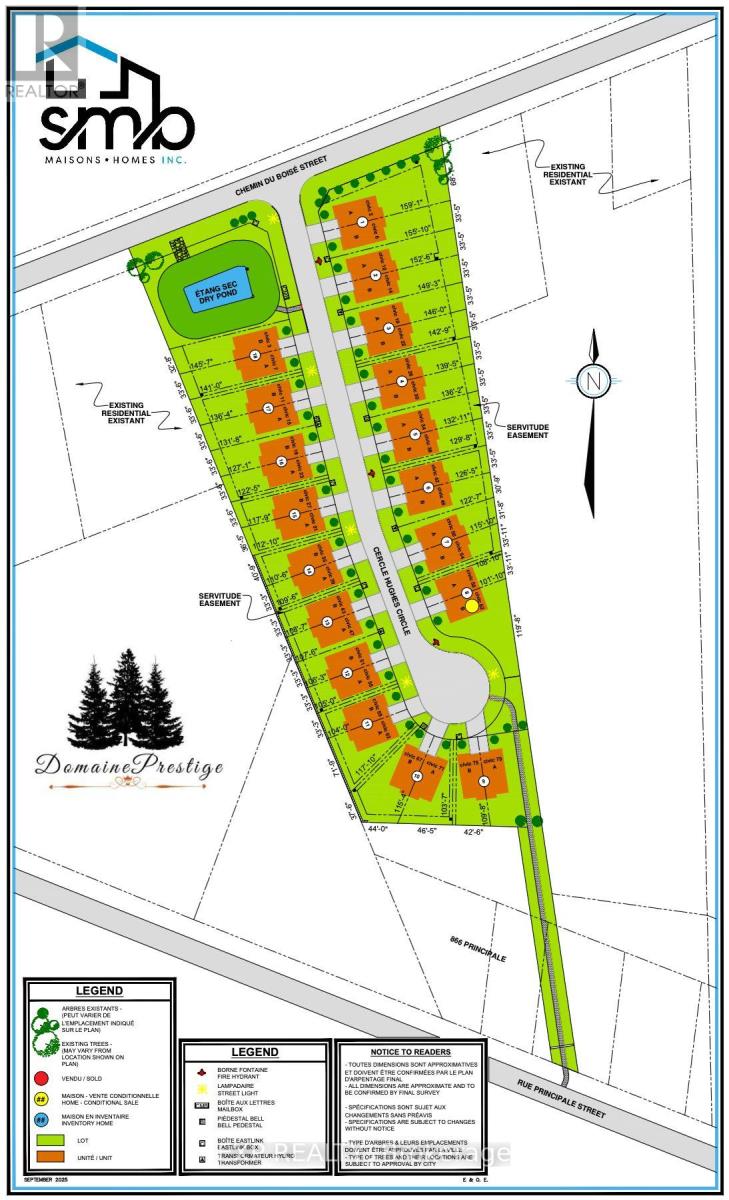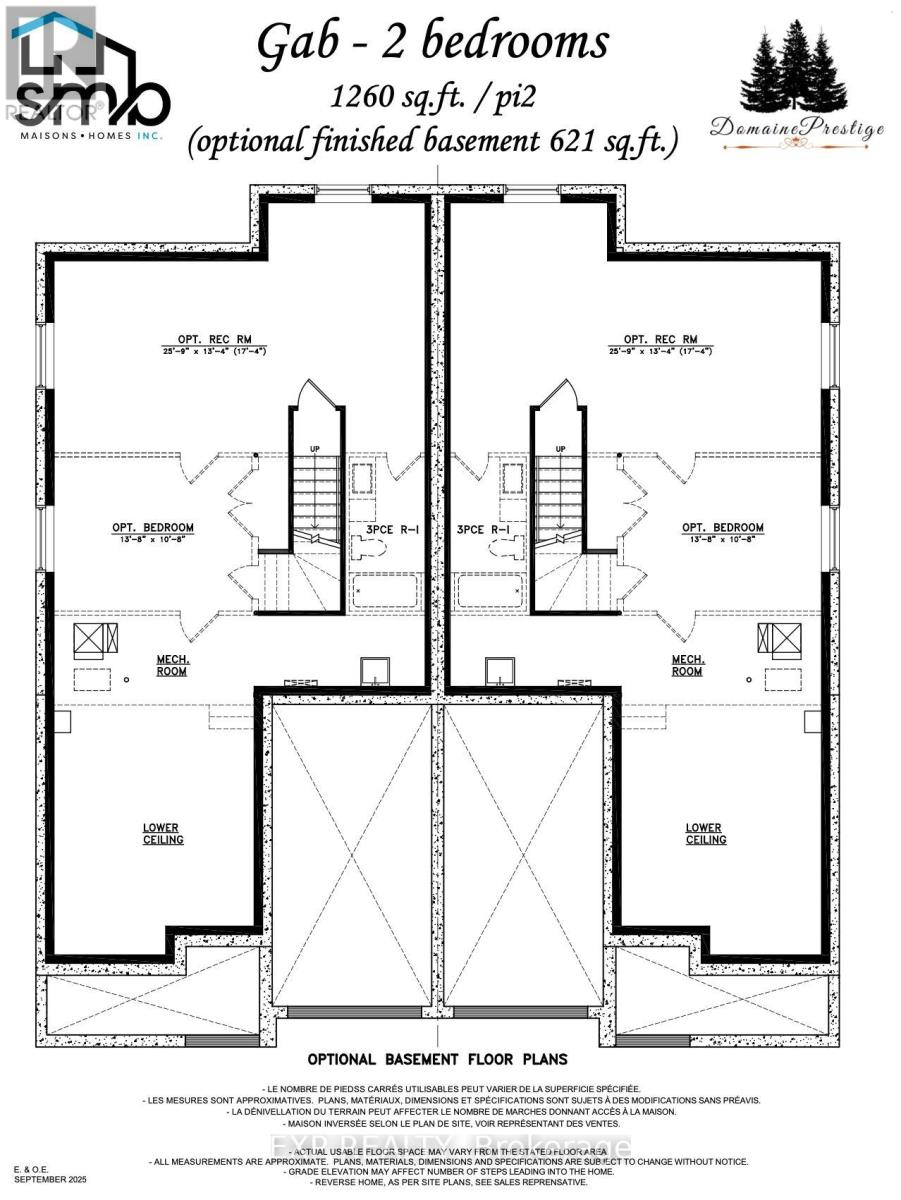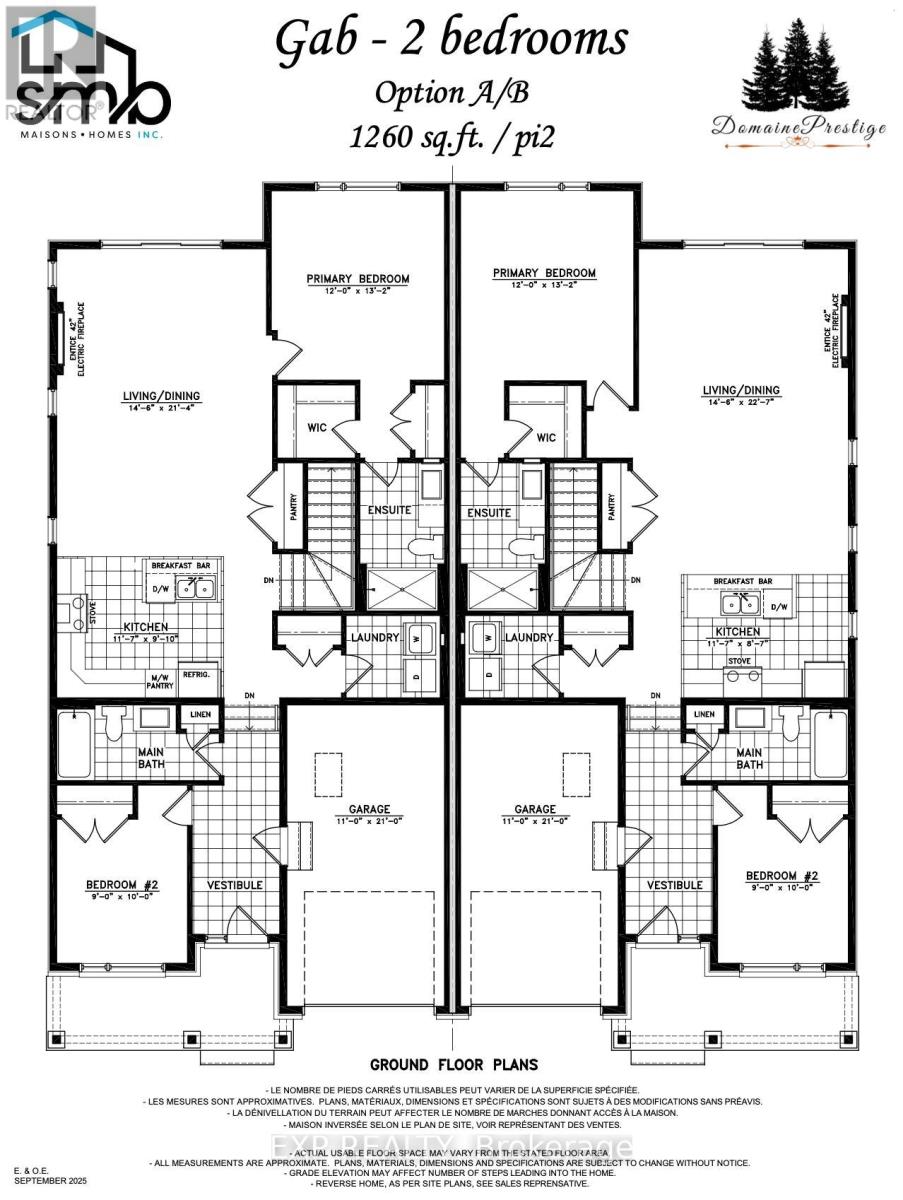- 2 Bedroom
- 2 Bathroom
- 1,100 - 1,500 ft2
- Bungalow
- Fireplace
- None, Air Exchanger
- Forced Air
$559,900
Welcome to the GAB model by SMB Homes, a thoughtfully designed semi-detached bungalow offering 1,260 sq. ft. of open-concept living with 2 bedrooms and 2 bathrooms. This bright and modern layout features 9' ceilings, a gourmet kitchen with 42" cabinets to the ceiling, subway tile backsplash, chimney hood fan and under-cabinet puck lighting. The spacious living and dining area is centered around a contemporary electric fireplace and opens onto an oversized deck overlooking a peaceful natural setting. The primary suite includes a walk-in closet and ensuite with full-height ceramic tile and acrylic shower. With two flexible floorplan options and a basement roughed in for a 3-piece bath, this home adapts to your lifestyle. Built with a concrete party wall for superior soundproofing, the GAB model blends comfort, style and privacy. This elegant layout blends functionnality with modern style, offering the ideal setting for both everyday living and entertaining - an ideal choice for downsizing and embracing your next chapter. Municipal taxes have not yet been assessed. (id:50982)
Ask About This Property
Get more information or schedule a viewing today and see if this could be your next home. Our team is ready to help you take the next step.
Details
| MLS® Number | X12426030 |
| Property Type | Single Family |
| Community Name | 604 - Casselman |
| Parking Space Total | 3 |
| Bathroom Total | 2 |
| Bedrooms Above Ground | 2 |
| Bedrooms Total | 2 |
| Amenities | Fireplace(s) |
| Architectural Style | Bungalow |
| Basement Development | Unfinished |
| Basement Type | N/a (unfinished) |
| Construction Style Attachment | Semi-detached |
| Cooling Type | None, Air Exchanger |
| Exterior Finish | Stone, Wood |
| Fireplace Present | Yes |
| Fireplace Total | 1 |
| Foundation Type | Poured Concrete |
| Heating Fuel | Natural Gas |
| Heating Type | Forced Air |
| Stories Total | 1 |
| Size Interior | 1,100 - 1,500 Ft2 |
| Type | House |
| Utility Water | Municipal Water |
| Attached Garage | |
| Garage |
| Acreage | No |
| Sewer | Sanitary Sewer |
| Size Depth | 139 Ft ,6 In |
| Size Frontage | 33 Ft ,6 In |
| Size Irregular | 33.5 X 139.5 Ft |
| Size Total Text | 33.5 X 139.5 Ft |
| Zoning Description | Residential |
| Level | Type | Length | Width | Dimensions |
|---|---|---|---|---|
| Main Level | Living Room | 4.45 m | 6.52 m | 4.45 m x 6.52 m |
| Main Level | Kitchen | 3.56 m | 2.97 m | 3.56 m x 2.97 m |
| Main Level | Primary Bedroom | 3.65 m | 4.02 m | 3.65 m x 4.02 m |
| Main Level | Bedroom 2 | 2.74 m | 3.04 m | 2.74 m x 3.04 m |
| Cable | Available |
| Electricity | Installed |
| Sewer | Installed |

