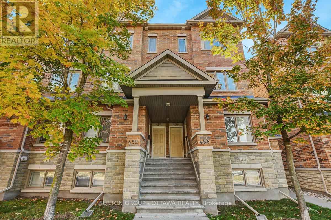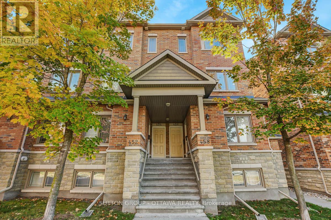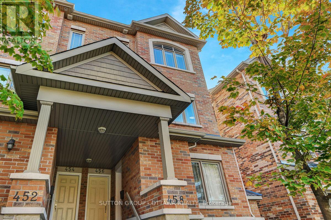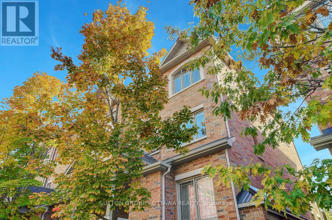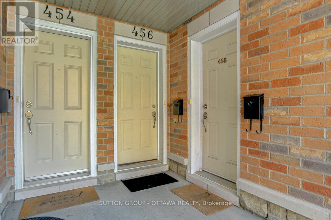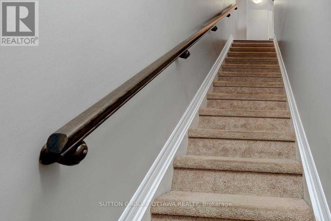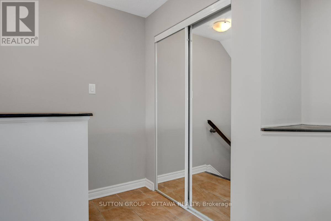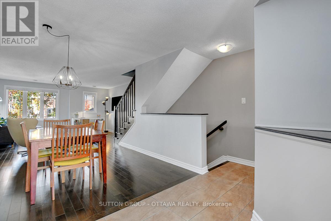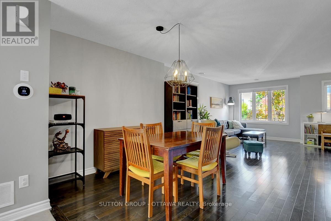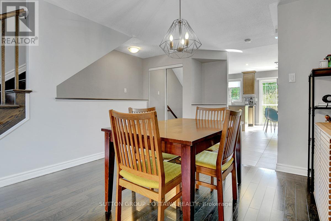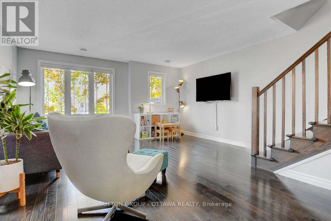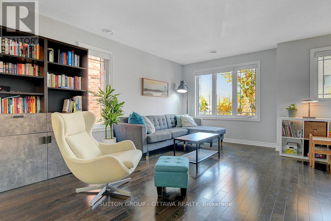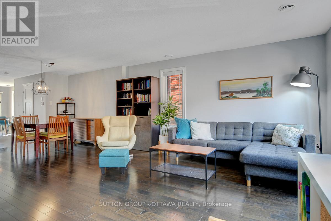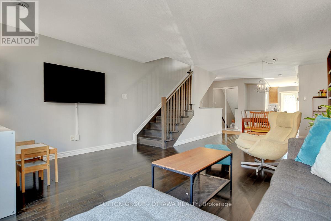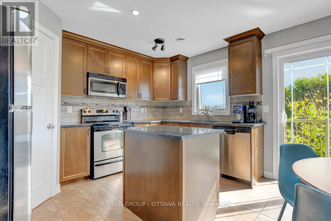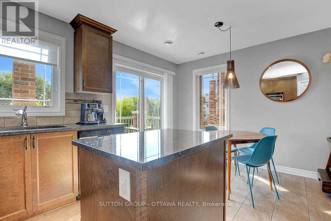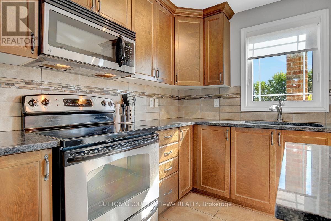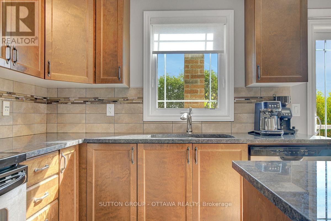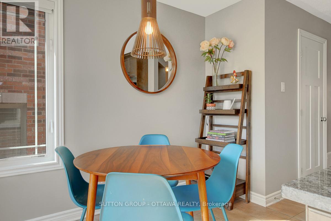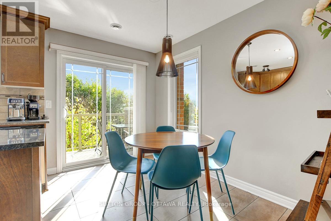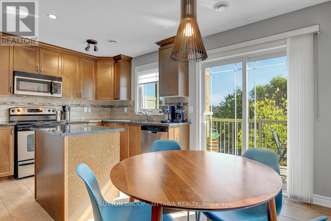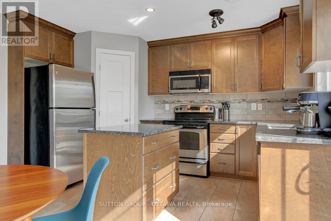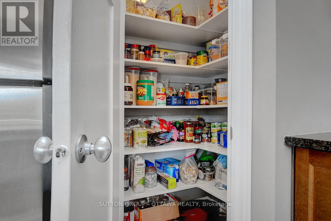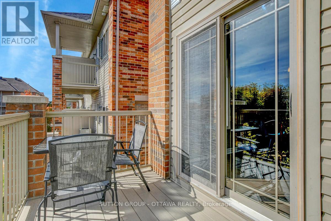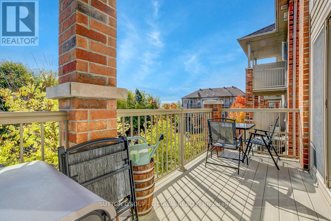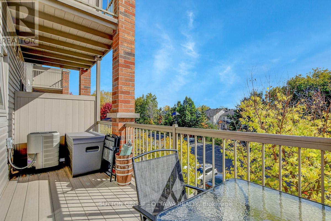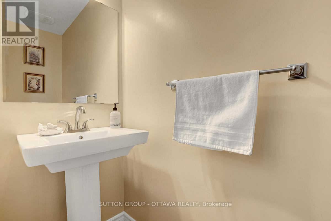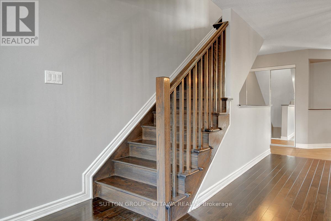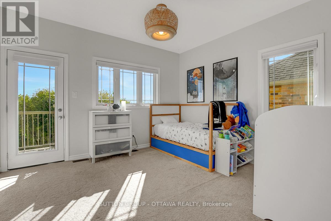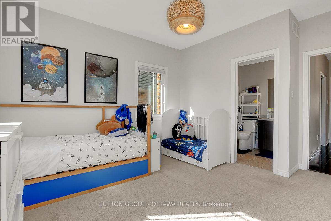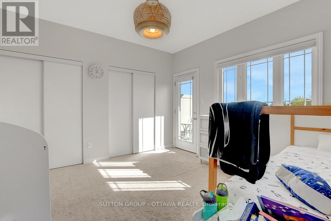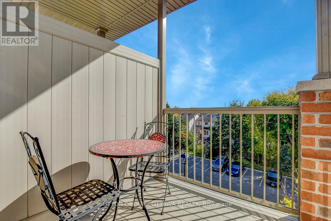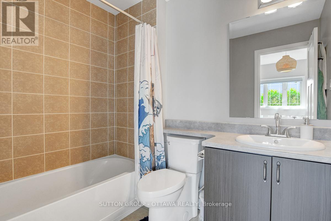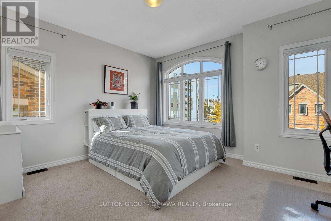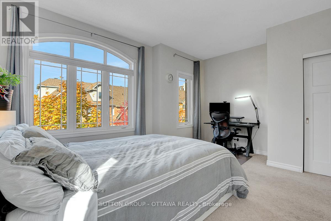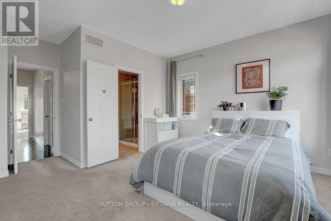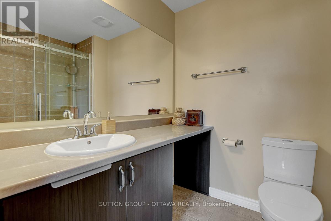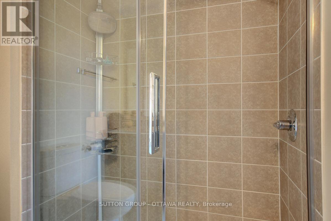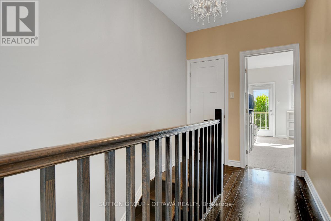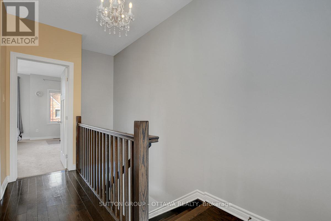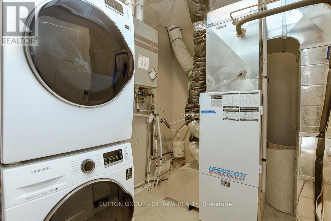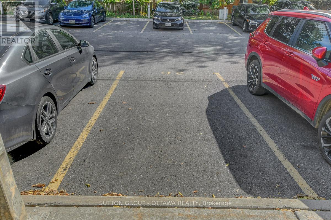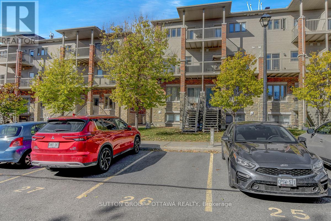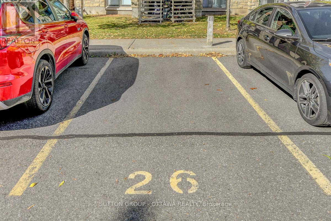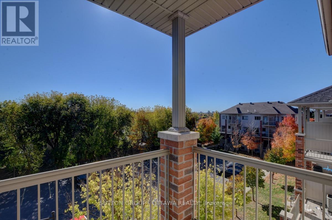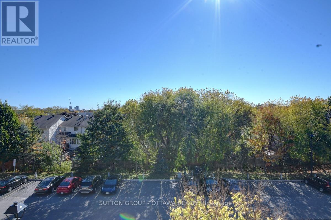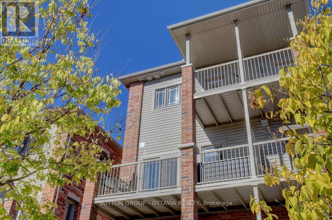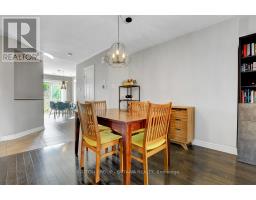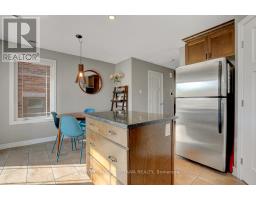- 2 Bedroom
- 3 Bathroom
- 1,400 - 1,599 ft2
- Central Air Conditioning
- Forced Air
$479,900Maintenance, Water, Insurance
$356.98 Monthly
Maintenance, Water, Insurance
$356.98 MonthlyBright and spacious 2-bedroom, 2.5 bathroom upper end-unit executive terrace home! With parking at the rear and plenty of visitor spots, this place is a short drive from downtown! Open concept design with large windows letting in lots of natural light.. end units have 4 extra windows! Eat-in kitchen featuring granite counters, stainless-steel appliances, ceramic flooring and a large, amazing pantry and potlights! Hardwood floors throughout the dining and living rooms, a beautiful hardwood staircase from the main to upper levels and hardwood in the upstairs hallway! Ceramics in foyer, kitchen and all 3 bathrooms. 2 large bedrooms each with their own full en-suite bathrooms! Laundry room on the upper floor next to the bedrooms. Sleek blinds on all the windows are top-down/bottom-up so you can customize your privacy and luminosity. High-efficiency gas furnace, Central A/C. Steps from LaCite Collegiale, NRC, CMHC, Monfort Hospital, OC transpo, restaurants and countless amenities. So convenient and so affordable! Parking #26 at the rear (id:50982)
Ask About This Property
Get more information or schedule a viewing today and see if this could be your next home. Our team is ready to help you take the next step.
Details
| MLS® Number | X12466733 |
| Property Type | Single Family |
| Community Name | 3505 - Carson Meadows |
| Amenities Near By | Park, Public Transit |
| Community Features | Pets Allowed With Restrictions |
| Equipment Type | Water Heater |
| Features | Balcony |
| Parking Space Total | 1 |
| Rental Equipment Type | Water Heater |
| View Type | City View |
| Bathroom Total | 3 |
| Bedrooms Above Ground | 2 |
| Bedrooms Total | 2 |
| Age | 11 To 15 Years |
| Amenities | Visitor Parking |
| Appliances | Blinds, Dishwasher, Dryer, Hood Fan, Stove, Washer, Refrigerator |
| Basement Type | None |
| Cooling Type | Central Air Conditioning |
| Exterior Finish | Brick, Vinyl Siding |
| Foundation Type | Concrete |
| Half Bath Total | 1 |
| Heating Fuel | Natural Gas |
| Heating Type | Forced Air |
| Size Interior | 1,400 - 1,599 Ft2 |
| Type | Row / Townhouse |
| No Garage |
| Acreage | No |
| Land Amenities | Park, Public Transit |
| Zoning Description | Single Family Condo |
| Level | Type | Length | Width | Dimensions |
|---|---|---|---|---|
| Main Level | Kitchen | 4.64 m | 3.83 m | 4.64 m x 3.83 m |
| Main Level | Dining Room | 3.71 m | 3.35 m | 3.71 m x 3.35 m |
| Main Level | Living Room | 4.62 m | 3.73 m | 4.62 m x 3.73 m |
| Upper Level | Primary Bedroom | 3.76 m | 3.86 m | 3.76 m x 3.86 m |
| Upper Level | Bedroom | 3.76 m | 3.66 m | 3.76 m x 3.66 m |

