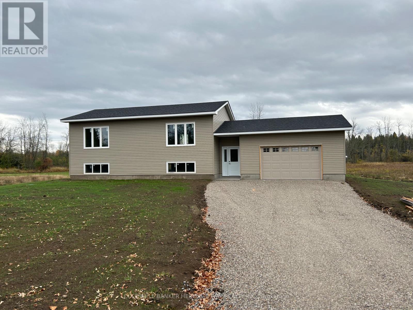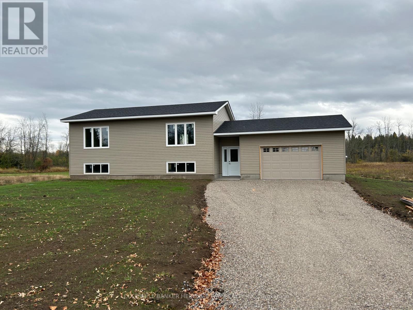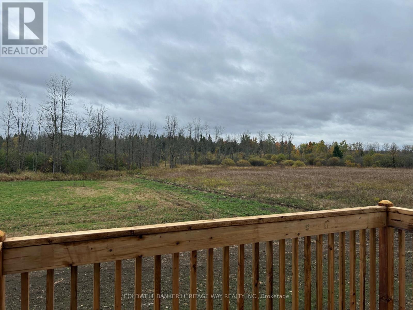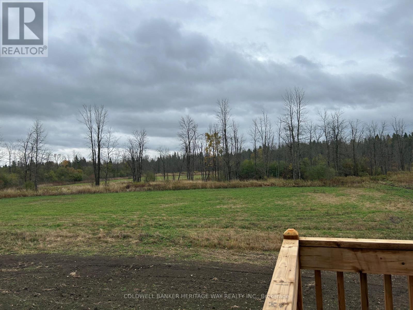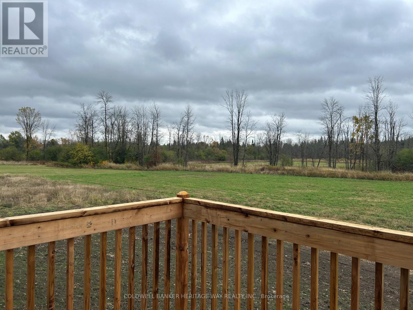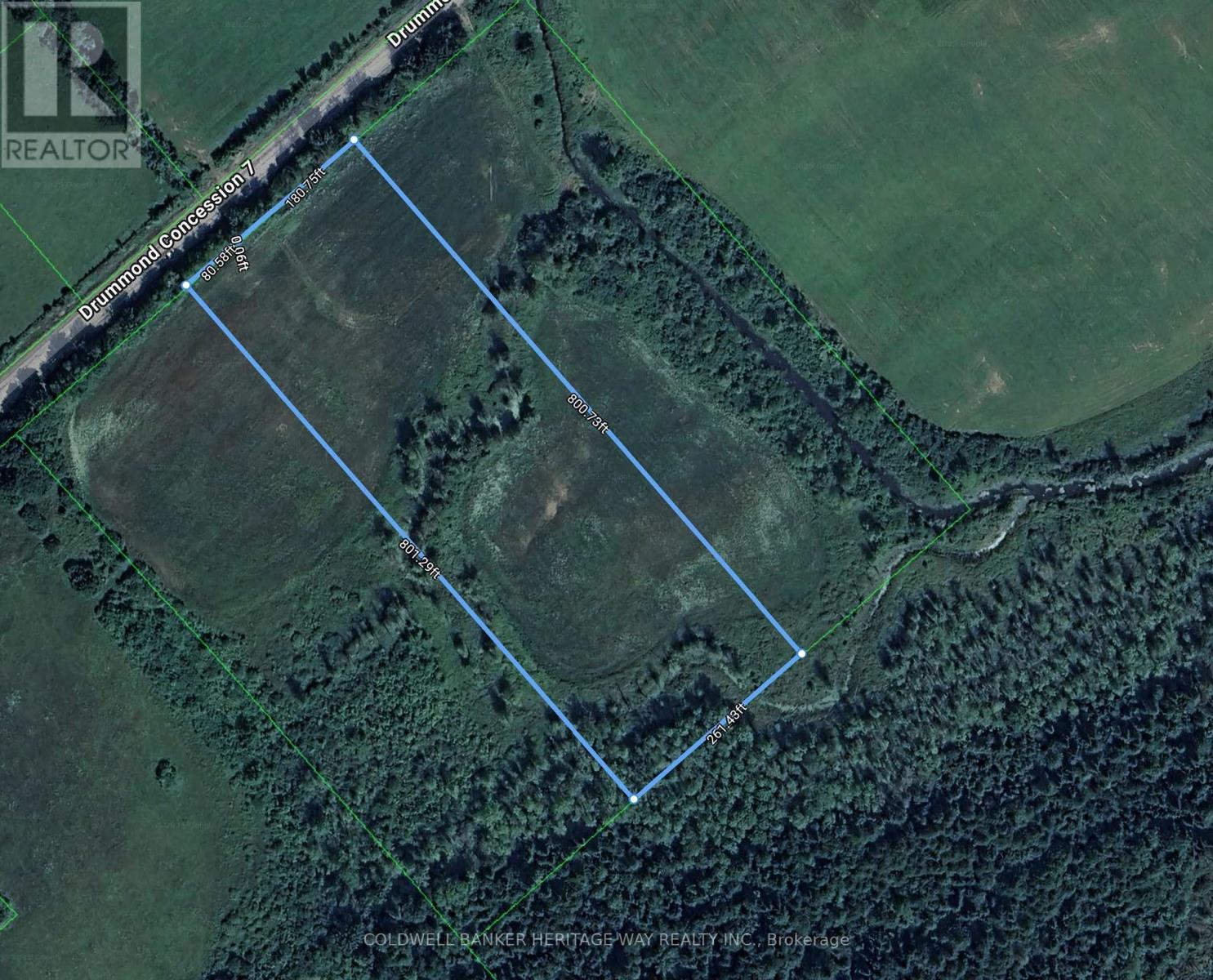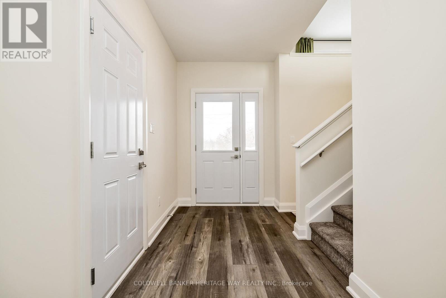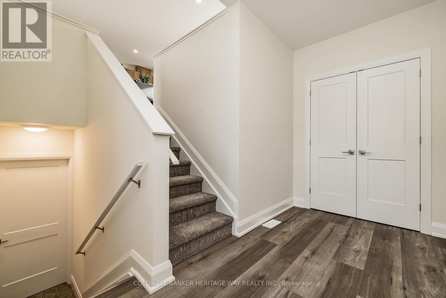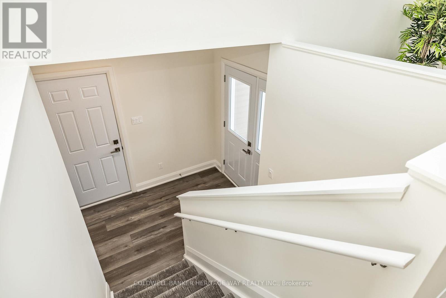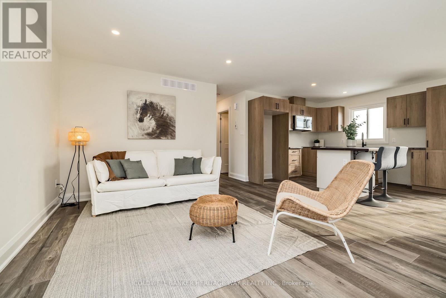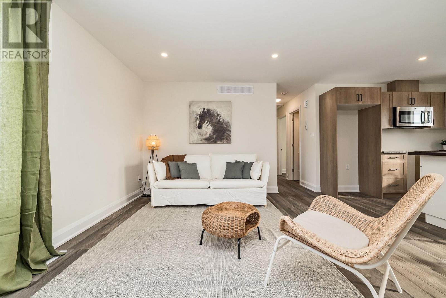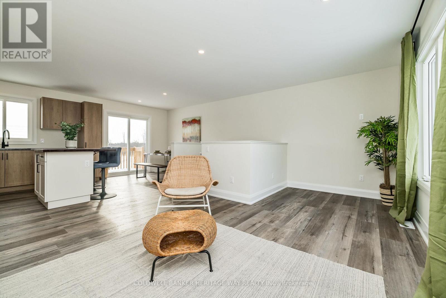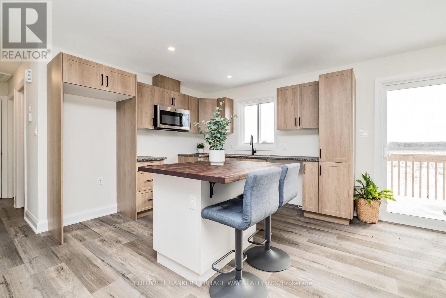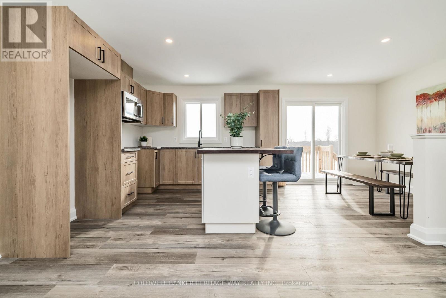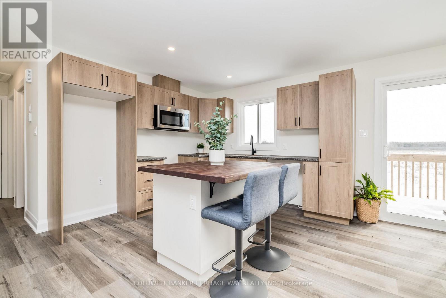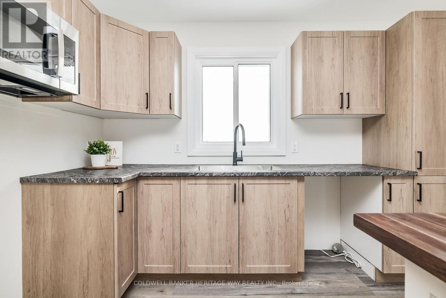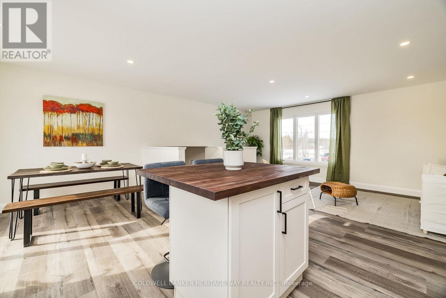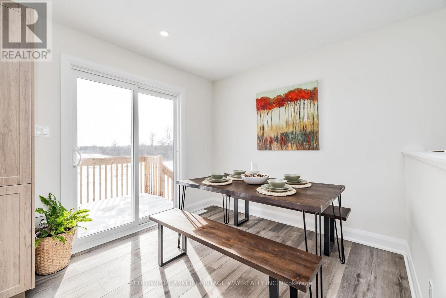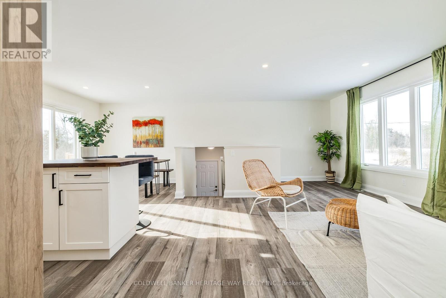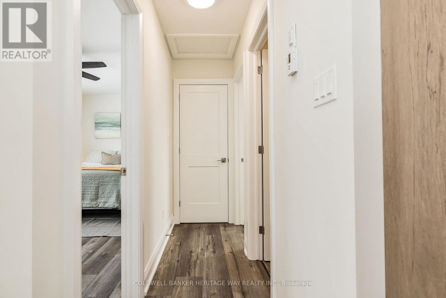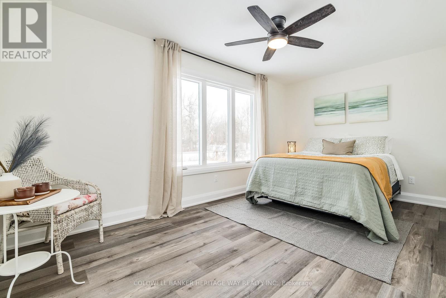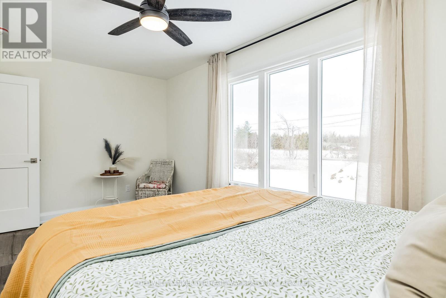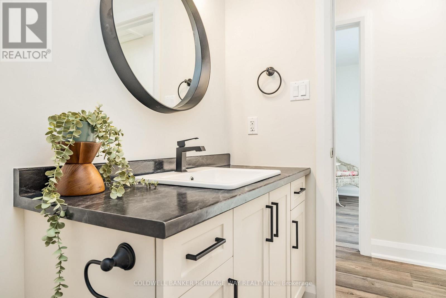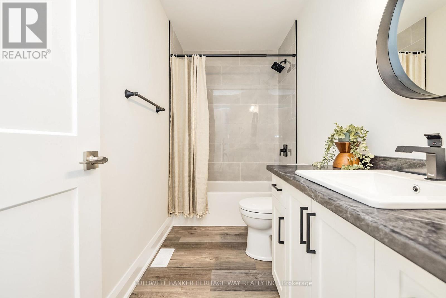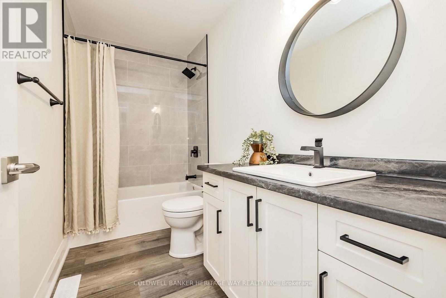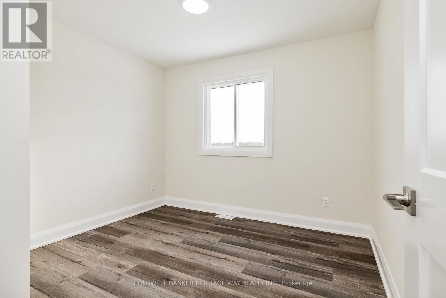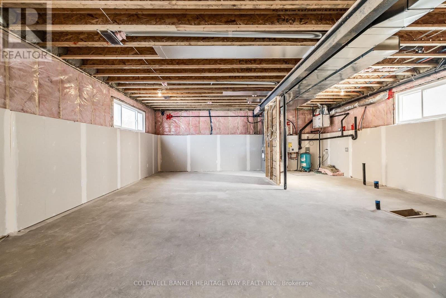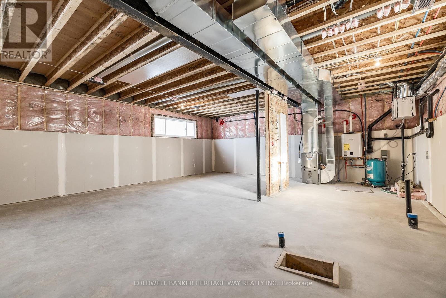- 2 Bedroom
- 1 Bathroom
- 700 - 1,100 ft2
- None
- Forced Air
- Acreage
$589,900
New Home To Be Built on nearly 5 acres minutes from Perth and Lanark. This 2 bedroom home offers a functional layout with great use of space. The basement boasts nearly 9' ceilings and large windows creating a bright and open area that can easily be finished to add an additional bedroom, recreation room, storage and bathroom (Plumbing rough in included). Choose your own finishes and colours to make this home your own plus enjoy the benefits of buying new with a full Tarion backed builder warranty. Interior pictures are of similar model. Please see attachments for standard finishes and inclusions. (id:50982)
Ask About This Property
Get more information or schedule a viewing today and see if this could be your next home. Our team is ready to help you take the next step.
Details
| MLS® Number | X12089570 |
| Property Type | Single Family |
| Community Name | 908 - Drummond N Elmsley (Drummond) Twp |
| Equipment Type | Water Heater, Water Heater - Tankless, Propane Tank |
| Features | Sump Pump |
| Parking Space Total | 6 |
| Rental Equipment Type | Water Heater, Water Heater - Tankless, Propane Tank |
| Structure | Deck |
| Bathroom Total | 1 |
| Bedrooms Above Ground | 2 |
| Bedrooms Total | 2 |
| Age | New Building |
| Appliances | Microwave |
| Basement Development | Unfinished |
| Basement Type | N/a (unfinished) |
| Construction Style Attachment | Detached |
| Construction Style Split Level | Sidesplit |
| Cooling Type | None |
| Exterior Finish | Vinyl Siding |
| Foundation Type | Insulated Concrete Forms |
| Heating Fuel | Propane |
| Heating Type | Forced Air |
| Size Interior | 700 - 1,100 Ft2 |
| Type | House |
| Attached Garage | |
| Garage |
| Acreage | Yes |
| Sewer | Septic System |
| Size Depth | 800 Ft |
| Size Frontage | 261 Ft |
| Size Irregular | 261 X 800 Ft |
| Size Total Text | 261 X 800 Ft|2 - 4.99 Acres |
| Level | Type | Length | Width | Dimensions |
|---|---|---|---|---|
| Main Level | Kitchen | 3.048 m | 2.74 m | 3.048 m x 2.74 m |
| Main Level | Dining Room | 3.048 m | 3.048 m | 3.048 m x 3.048 m |
| Main Level | Living Room | 5.76 m | 2.77 m | 5.76 m x 2.77 m |
| Main Level | Primary Bedroom | 4.8 m | 2.77 m | 4.8 m x 2.77 m |
| Main Level | Bedroom | 3.2 m | 2.68 m | 3.2 m x 2.68 m |
| Main Level | Bathroom | 2.68 m | 1.52 m | 2.68 m x 1.52 m |
| Ground Level | Foyer | 4.87 m | 1.82 m | 4.87 m x 1.82 m |

