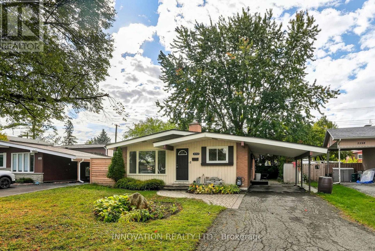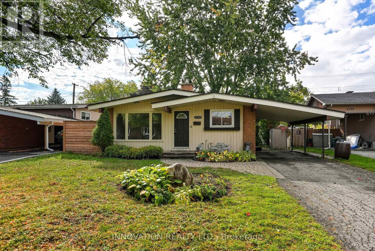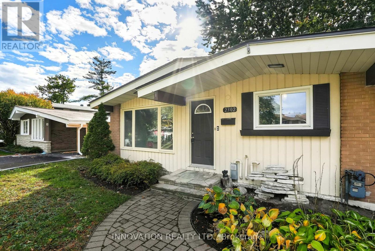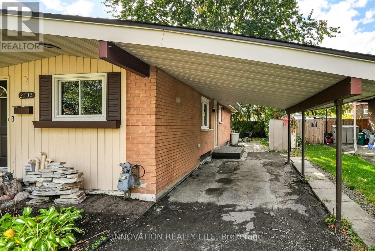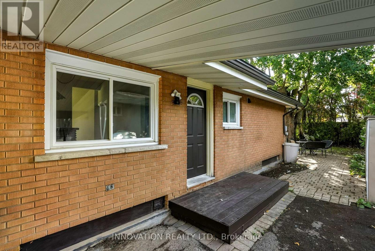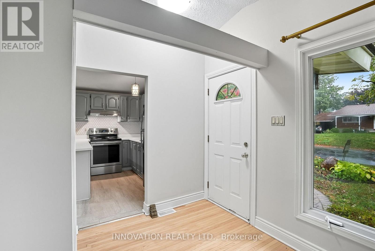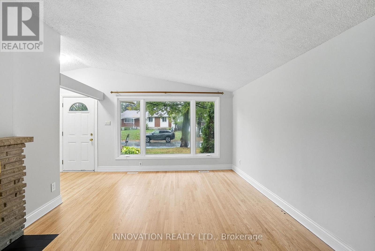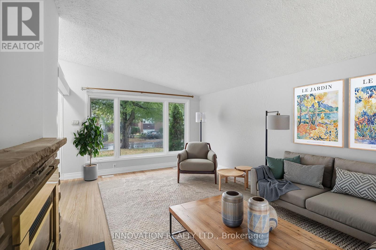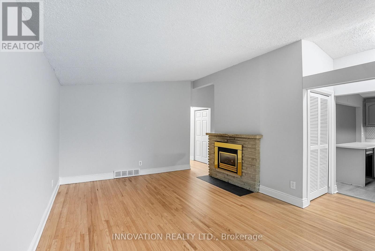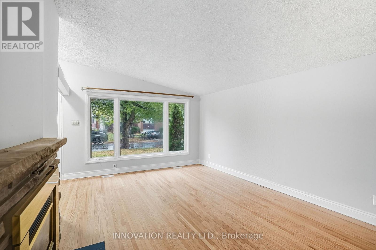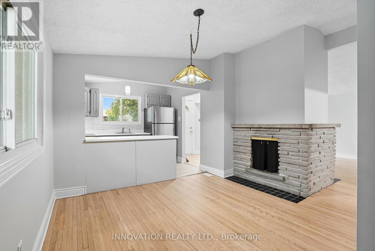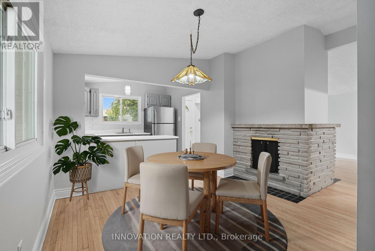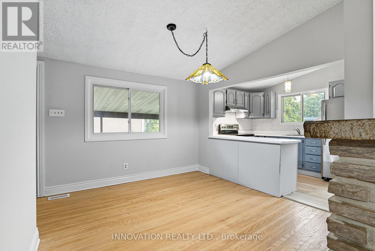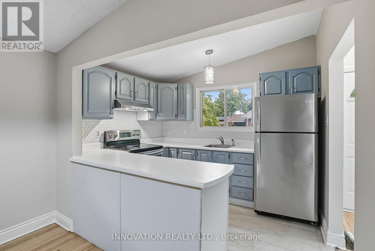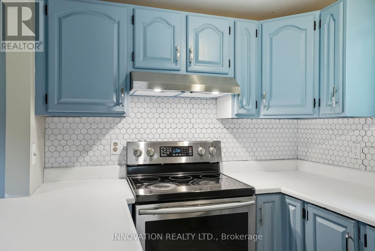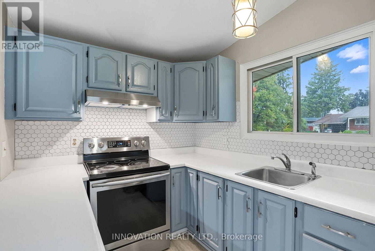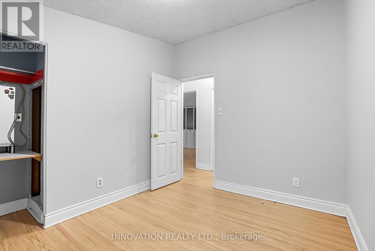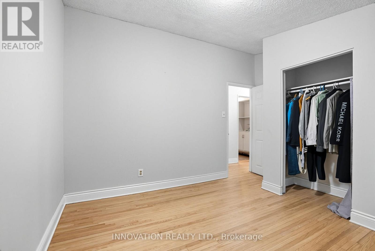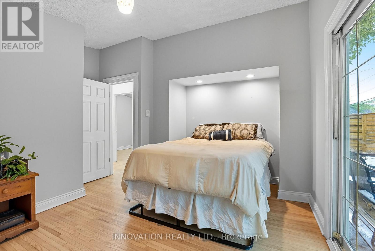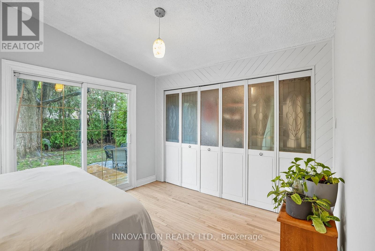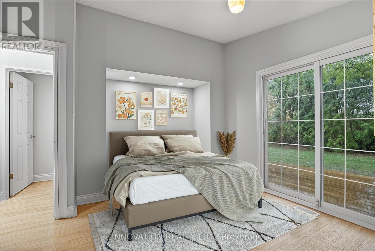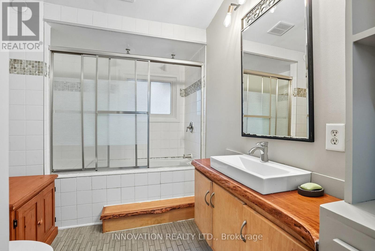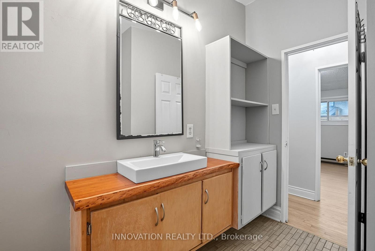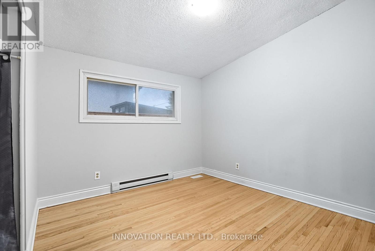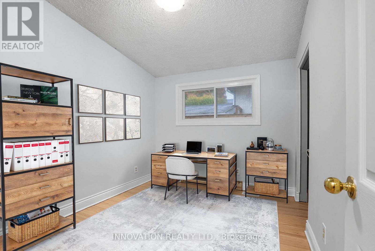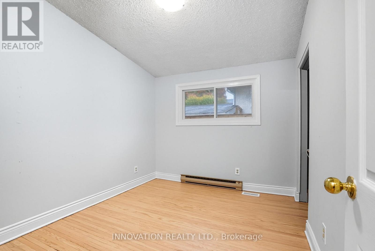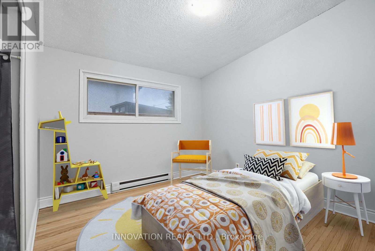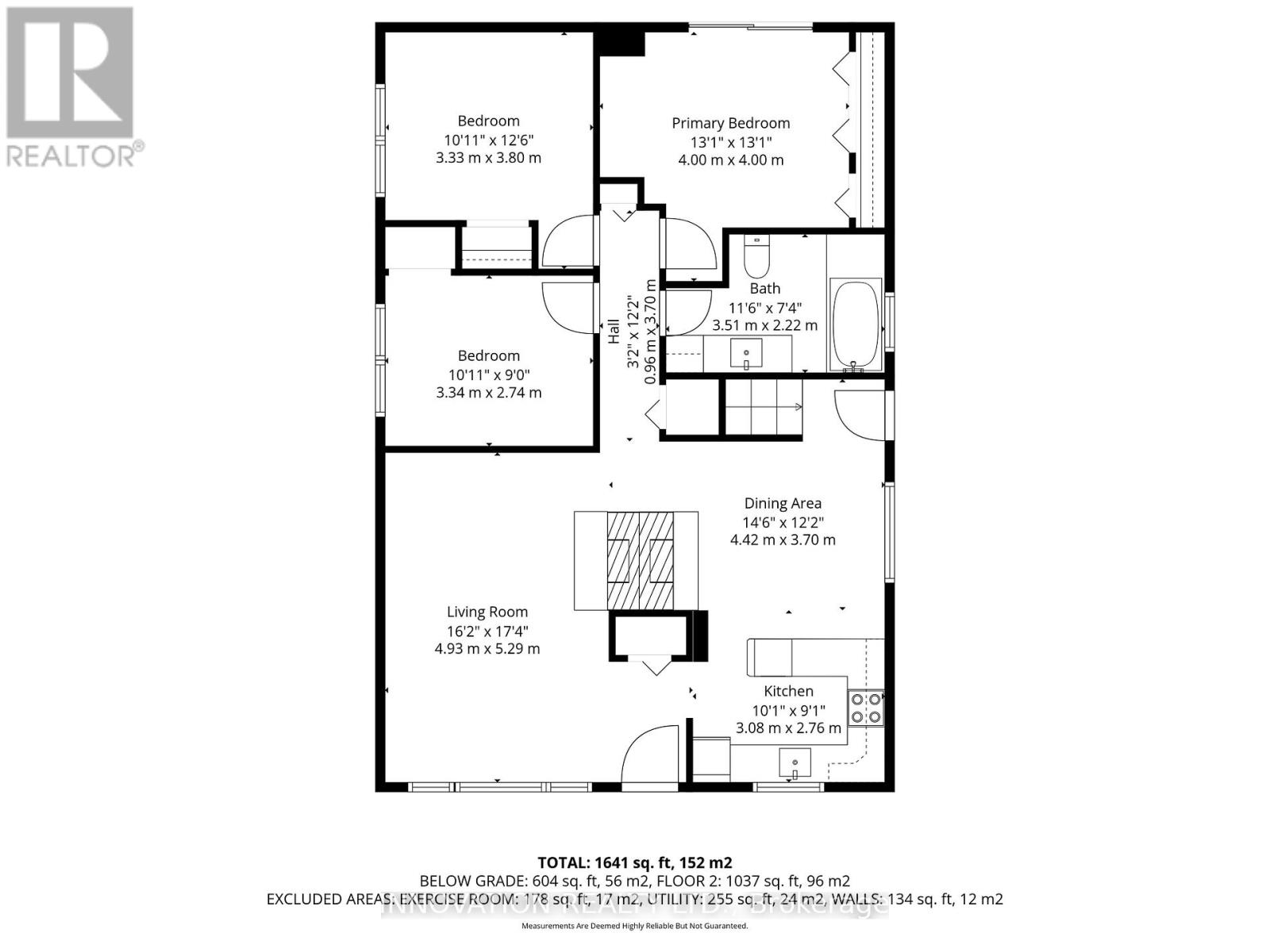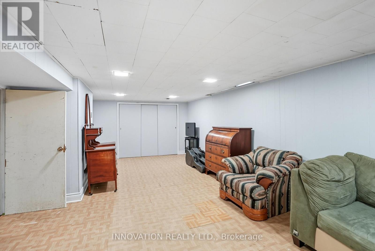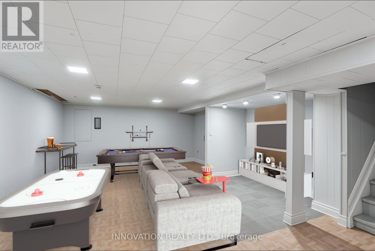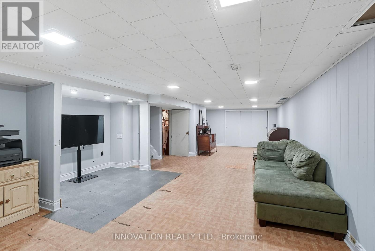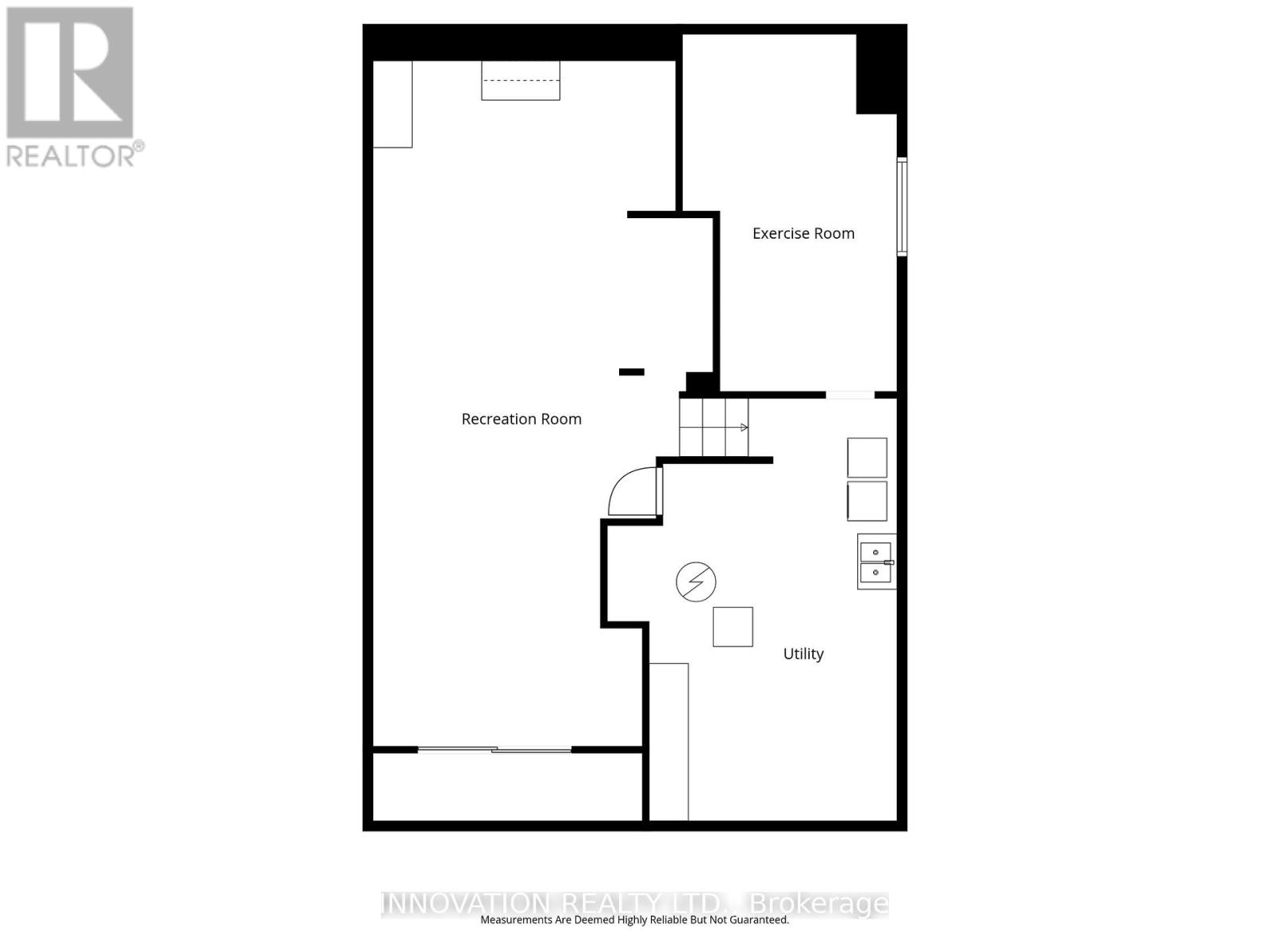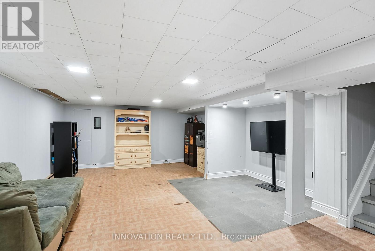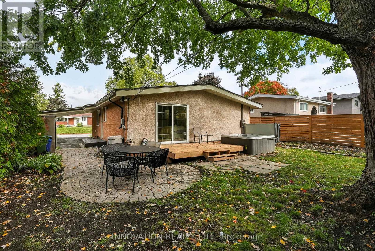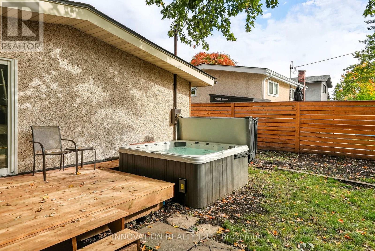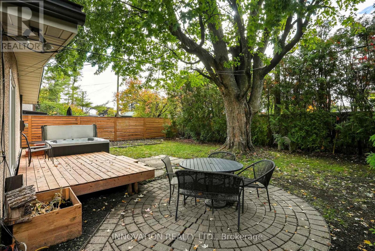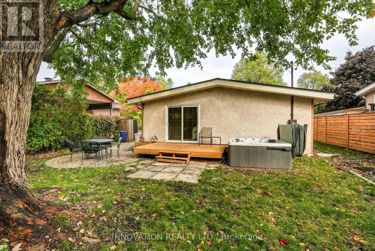- 3 Bedroom
- 1 Bathroom
- 1,100 - 1,500 ft2
- Bungalow
- Fireplace
- Central Air Conditioning
- Forced Air
$559,900
Welcome to this inviting 3-bedroom bungalow that showcases classic mid-century character with the chance to add your own personal touch. Tucked away on a quiet, tree-lined street in sought-after Elmvale Acres, this home offers the perfect balance of comfort, convenience, and potential for first-time buyers or young families. Step inside to find beautifully refinished hardwood floors (2025) and vaulted ceilings that bring warmth and personality to the space. The practical bungalow layout features three well-sized bedrooms, an open and airy living/dining area, and a full basement. While the home has been lovingly maintained, it also presents an excellent opportunity to update and style it to your taste. Outside, the generous lot offers a private south facing backyard perfect for gardening, entertaining, or simply enjoying the outdoors. Elmvale Acres is a desirable, established community with schools, parks, shopping, and transit just minutes away. Whether you're searching for your first home or a place to put down roots, this bungalow is full of charm, character, and opportunity. (id:50982)
Ask About This Property
Get more information or schedule a viewing today and see if this could be your next home. Our team is ready to help you take the next step.
Details
| MLS® Number | X12523706 |
| Property Type | Single Family |
| Neigbourhood | Urbandale |
| Community Name | 3703 - Elmvale Acres/Urbandale |
| Equipment Type | Water Heater - Gas, Water Heater |
| Features | Lane |
| Parking Space Total | 4 |
| Rental Equipment Type | Water Heater - Gas, Water Heater |
| Bathroom Total | 1 |
| Bedrooms Above Ground | 3 |
| Bedrooms Total | 3 |
| Age | 51 To 99 Years |
| Amenities | Fireplace(s) |
| Appliances | Dishwasher, Dryer, Hood Fan, Microwave, Stove, Washer, Refrigerator |
| Architectural Style | Bungalow |
| Basement Development | Finished |
| Basement Type | Full (finished) |
| Construction Style Attachment | Detached |
| Cooling Type | Central Air Conditioning |
| Exterior Finish | Stone, Stucco |
| Fireplace Present | Yes |
| Fireplace Total | 1 |
| Foundation Type | Concrete |
| Heating Fuel | Natural Gas |
| Heating Type | Forced Air |
| Stories Total | 1 |
| Size Interior | 1,100 - 1,500 Ft2 |
| Type | House |
| Utility Water | Municipal Water |
| Carport | |
| Garage |
| Acreage | No |
| Sewer | Sanitary Sewer |
| Size Depth | 100 Ft |
| Size Frontage | 50 Ft |
| Size Irregular | 50 X 100 Ft |
| Size Total Text | 50 X 100 Ft |
| Level | Type | Length | Width | Dimensions |
|---|---|---|---|---|
| Lower Level | Recreational, Games Room | 5.19 m | 10.48 m | 5.19 m x 10.48 m |
| Lower Level | Utility Room | 4.43 m | 6.45 m | 4.43 m x 6.45 m |
| Lower Level | Exercise Room | 3.28 m | 5.45 m | 3.28 m x 5.45 m |
| Main Level | Kitchen | 3.08 m | 2.76 m | 3.08 m x 2.76 m |
| Main Level | Dining Room | 4.42 m | 3.7 m | 4.42 m x 3.7 m |
| Main Level | Living Room | 4.93 m | 5.29 m | 4.93 m x 5.29 m |
| Main Level | Primary Bedroom | 4 m | 4 m | 4 m x 4 m |
| Main Level | Bedroom 2 | 3.33 m | 3.8 m | 3.33 m x 3.8 m |
| Main Level | Bathroom | 3.51 m | 2.22 m | 3.51 m x 2.22 m |


