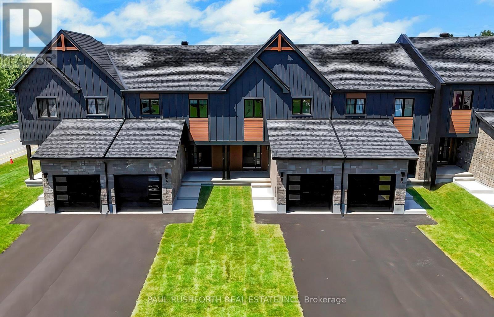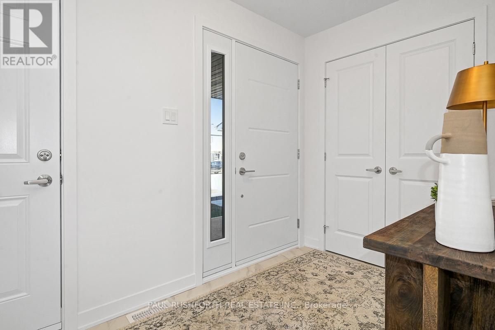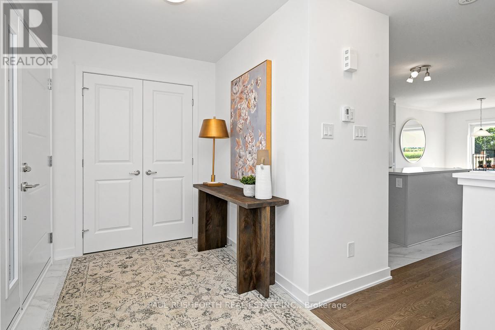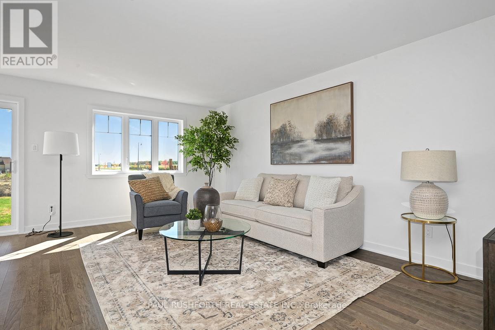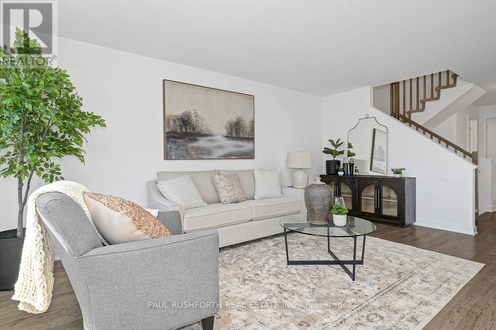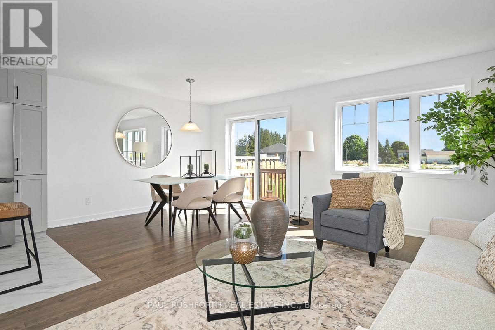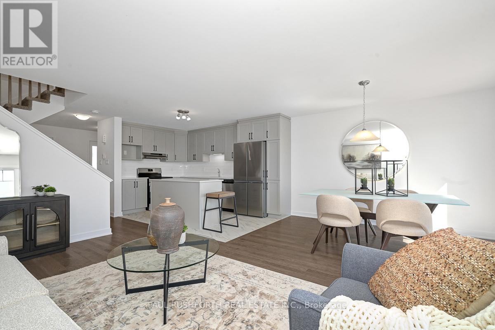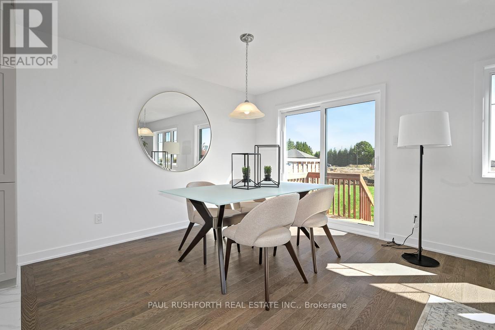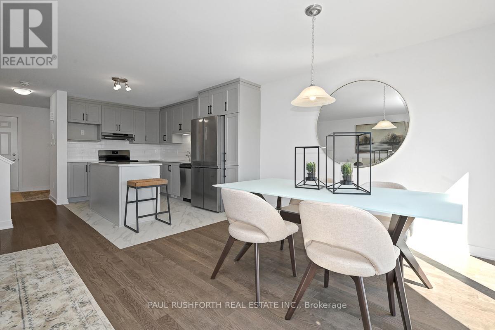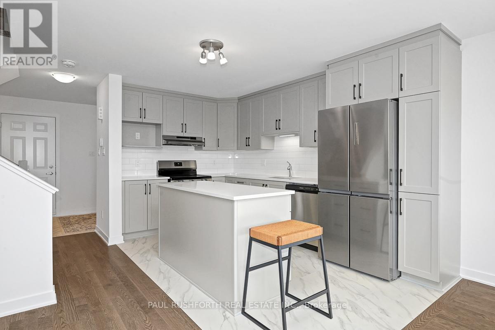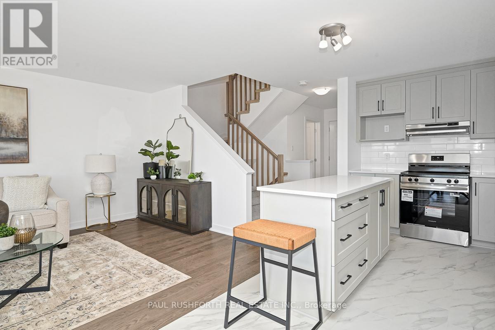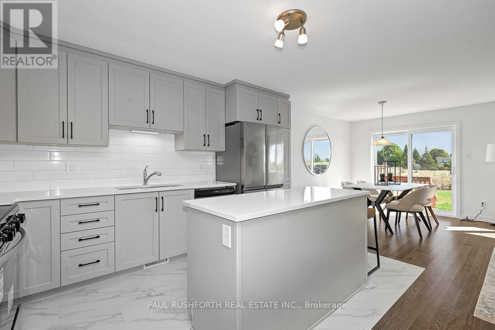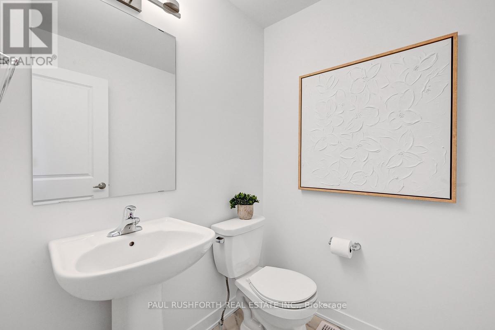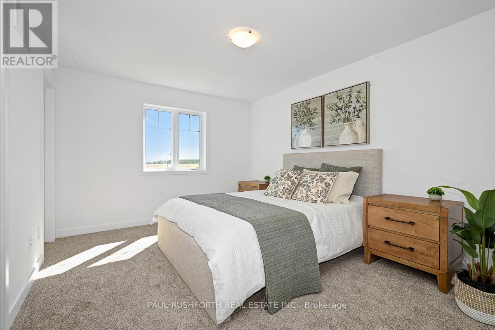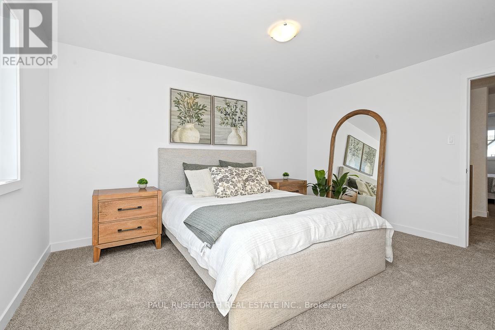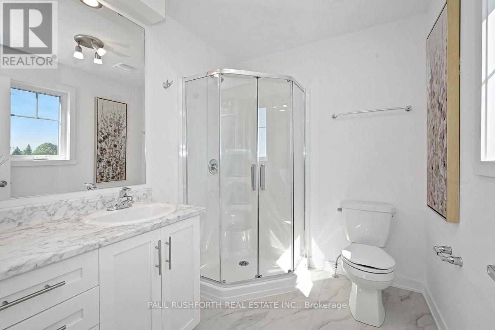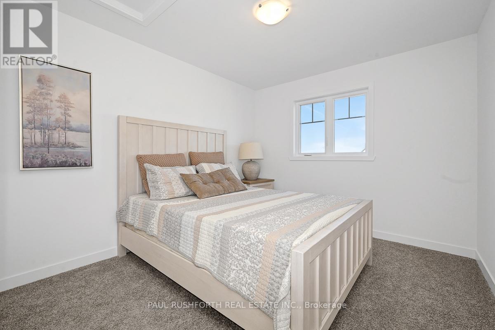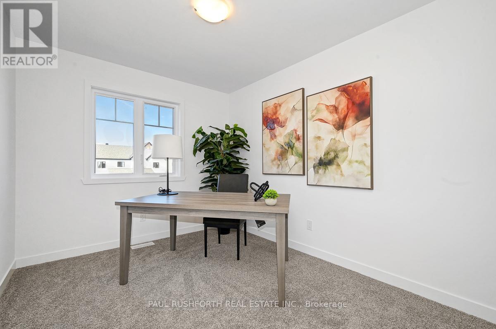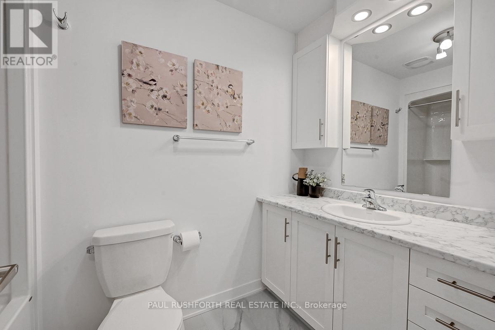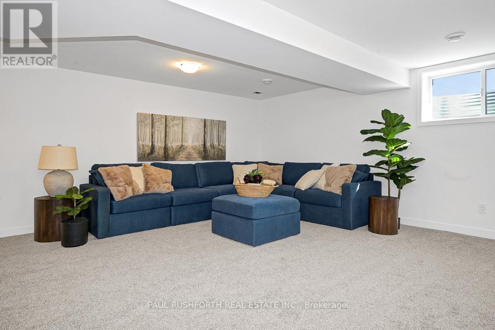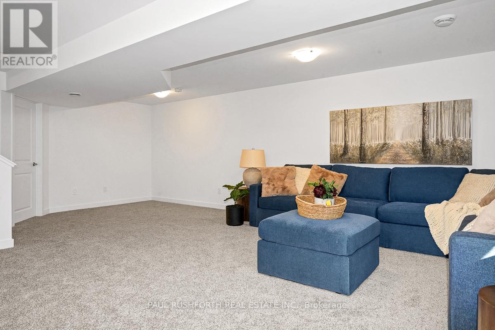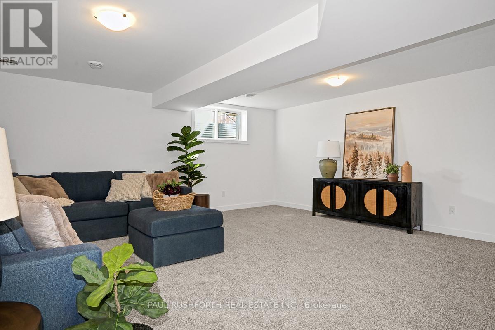- 3 Bedroom
- 3 Bathroom
- 1,100 - 1,500 ft2
- Central Air Conditioning
- Forced Air
$522,815
This 3 bed, 3 bath middle unit townhome has a stunning design and from the moment you step inside, you'll be struck by the bright & airy feel of the home, w/ an abundance of natural light. The open concept floor plan creates a sense of spaciousness & flow, making it the perfect space for entertaining. The kitchen is a chef's dream, w/ top-of-the-line appliances, ample counter space, & plenty of storage. The large island provides additional seating & storage. On the 2nd level each bedroom is bright & airy, w/ large windows that let in plenty of natural light. Primary bedroom includes a 3 piece ensuite. The lower level is finished and includes laundry & storage space. The standout feature of this home is the full block firewall providing your family with privacy. Photos were taken at the model home in Rockland at 202 Peacock Avenue. Flooring: Hardwood, Flooring: Ceramic, Flooring: Carpet Wall To Wall. Oct 2025 Occupancy. (id:50982)
Ask About This Property
Get more information or schedule a viewing today and see if this could be your next home. Our team is ready to help you take the next step.
Details
| MLS® Number | X12465360 |
| Property Type | Single Family |
| Community Name | 603 - Russell Twp |
| Equipment Type | Air Conditioner, Water Heater, Furnace |
| Parking Space Total | 3 |
| Rental Equipment Type | Air Conditioner, Water Heater, Furnace |
| Bathroom Total | 3 |
| Bedrooms Above Ground | 3 |
| Bedrooms Total | 3 |
| Age | New Building |
| Appliances | Dishwasher, Dryer, Stove, Washer, Refrigerator |
| Basement Development | Finished |
| Basement Type | N/a (finished), Full |
| Construction Style Attachment | Attached |
| Cooling Type | Central Air Conditioning |
| Exterior Finish | Vinyl Siding |
| Foundation Type | Concrete |
| Half Bath Total | 1 |
| Heating Fuel | Natural Gas |
| Heating Type | Forced Air |
| Stories Total | 2 |
| Size Interior | 1,100 - 1,500 Ft2 |
| Type | Row / Townhouse |
| Utility Water | Municipal Water |
| Attached Garage | |
| Garage | |
| Inside Entry |
| Acreage | No |
| Sewer | Sanitary Sewer |
| Size Depth | 109 Ft |
| Size Frontage | 20 Ft |
| Size Irregular | 20 X 109 Ft |
| Size Total Text | 20 X 109 Ft |
| Level | Type | Length | Width | Dimensions |
|---|---|---|---|---|
| Second Level | Bathroom | 2.32 m | 1.96 m | 2.32 m x 1.96 m |
| Second Level | Bathroom | 1.57 m | 2.79 m | 1.57 m x 2.79 m |
| Second Level | Primary Bedroom | 3.27 m | 4.19 m | 3.27 m x 4.19 m |
| Second Level | Bedroom 2 | 2.94 m | 3.3 m | 2.94 m x 3.3 m |
| Second Level | Bedroom 3 | 2.64 m | 3.3 m | 2.64 m x 3.3 m |
| Basement | Recreational, Games Room | 5.49 m | 7.35 m | 5.49 m x 7.35 m |
| Basement | Utility Room | 5.36 m | 2.58 m | 5.36 m x 2.58 m |
| Main Level | Bathroom | 1.64 m | 1.62 m | 1.64 m x 1.62 m |
| Main Level | Dining Room | 2.59 m | 3.53 m | 2.59 m x 3.53 m |
| Main Level | Foyer | 3.33 m | 1.93 m | 3.33 m x 1.93 m |
| Main Level | Kitchen | 2.64 m | 3.98 m | 2.64 m x 3.98 m |
| Main Level | Living Room | 3.04 m | 5.35 m | 3.04 m x 5.35 m |

