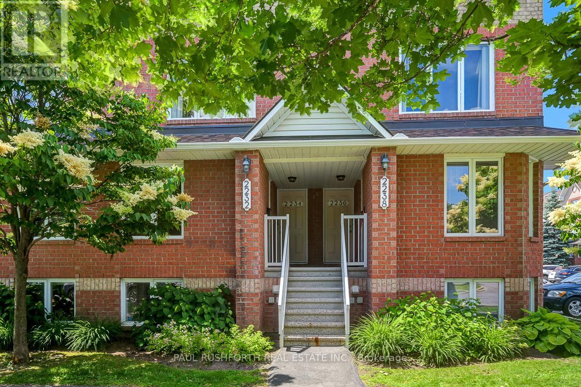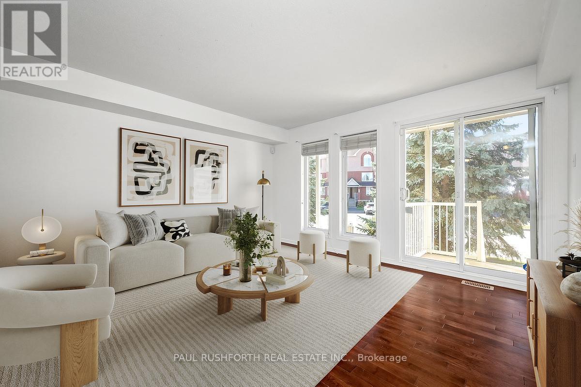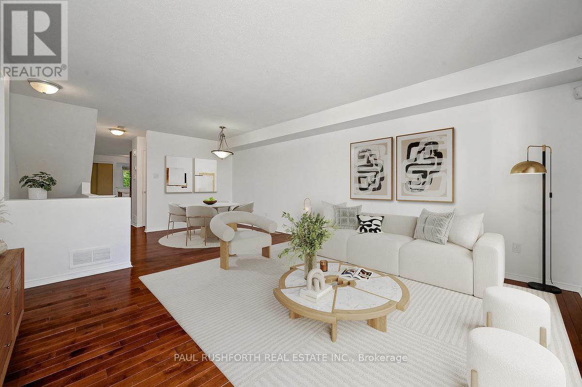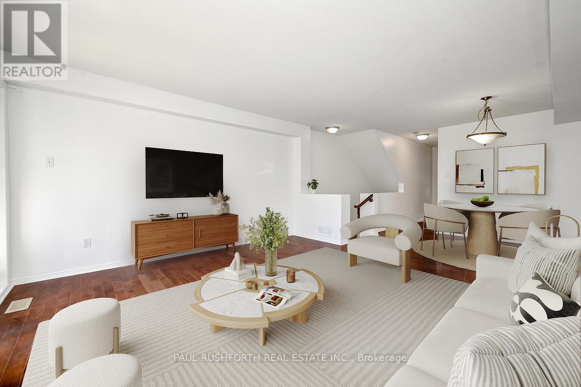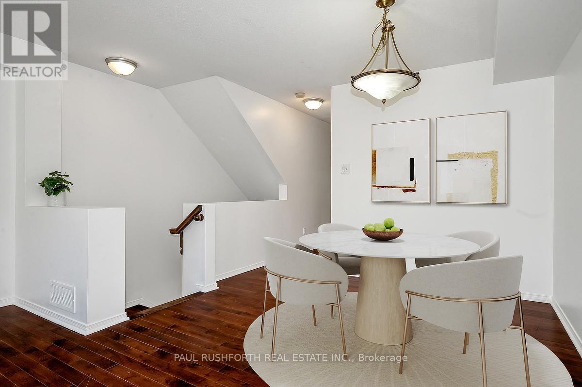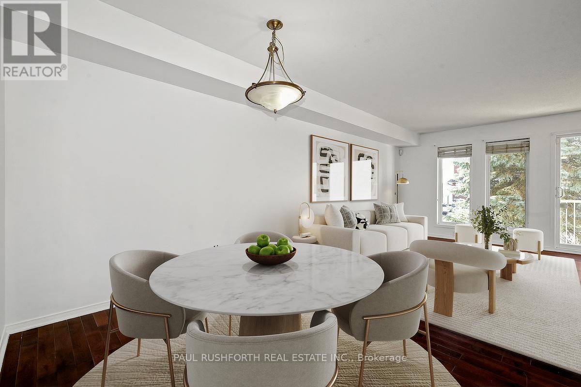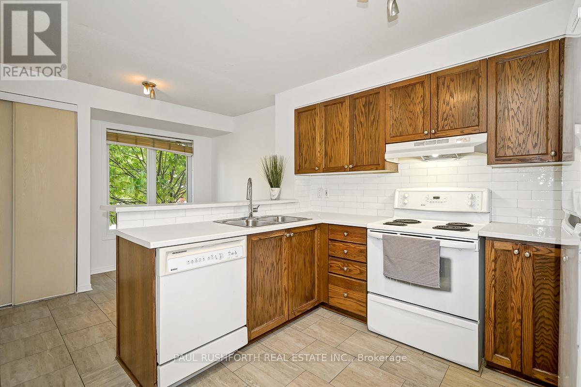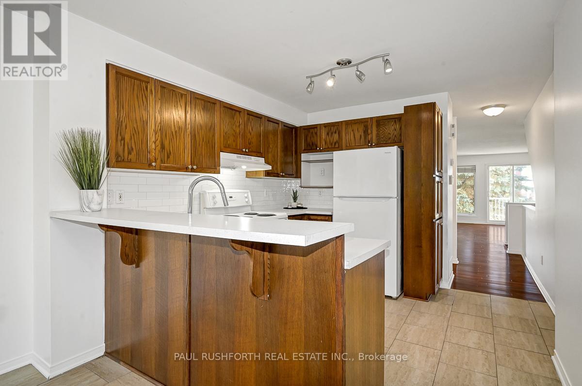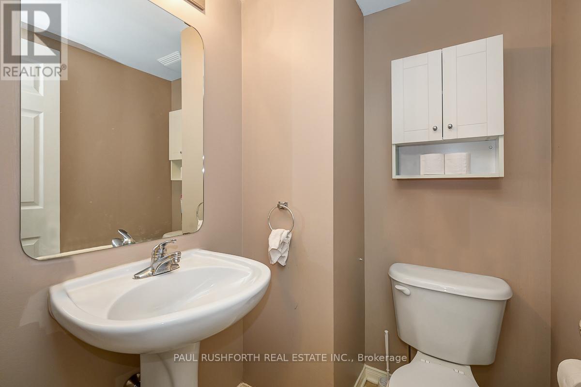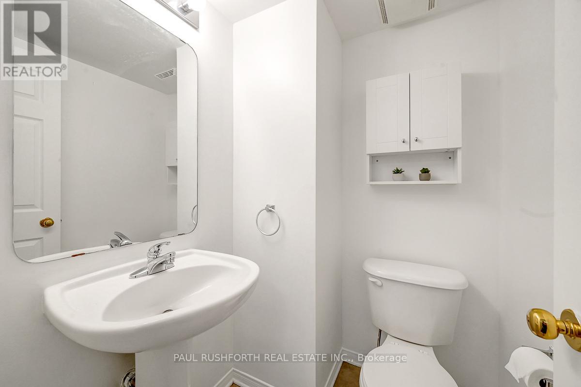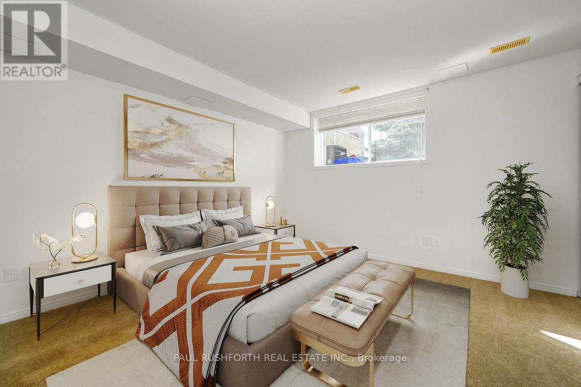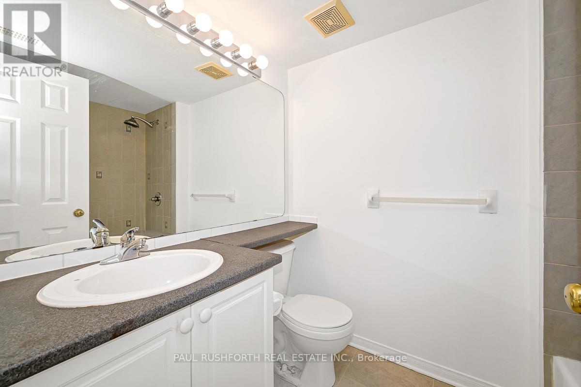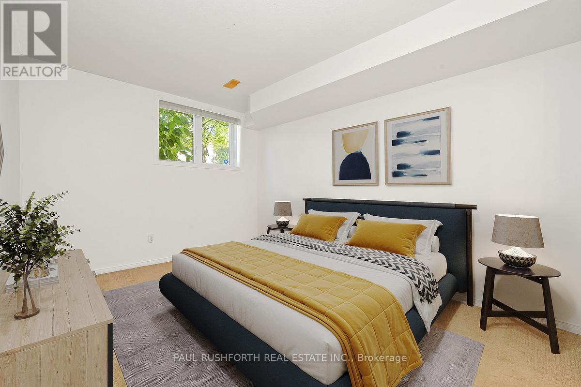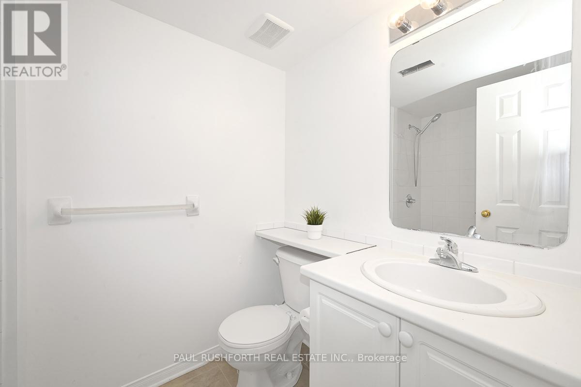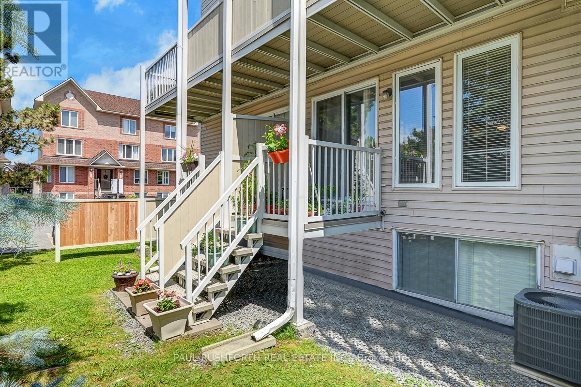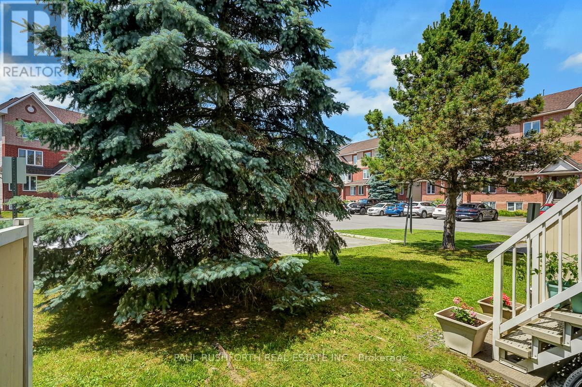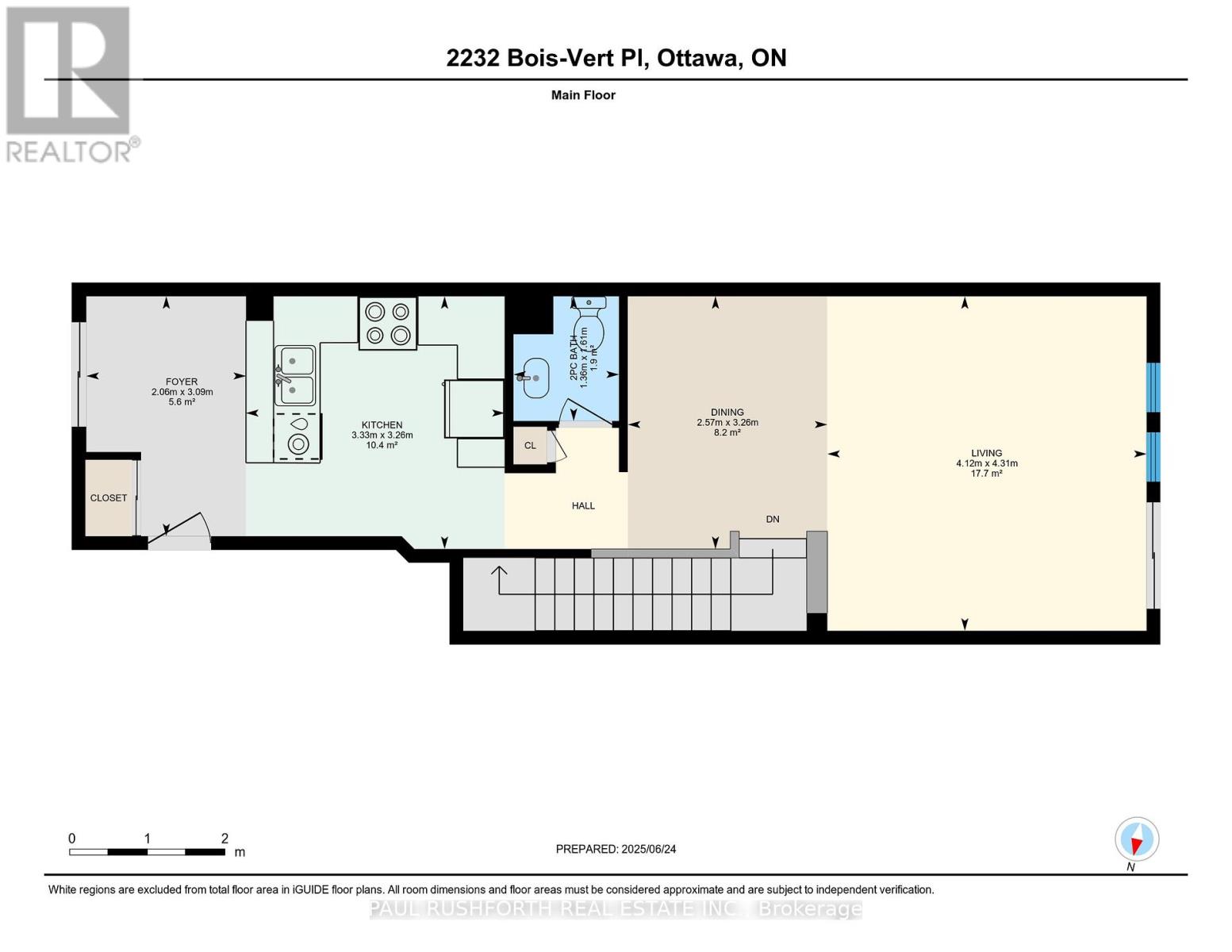- 2 Bedroom
- 3 Bathroom
- 1,200 - 1,399 ft2
- Central Air Conditioning
- Forced Air
$399,900Maintenance, Insurance, Parking
$249.06 Monthly
Maintenance, Insurance, Parking
$249.06 MonthlyTwo bedroom, three bathroom lower unit in a great location just across the street from Aquaview pond. This super functional layout offers a spacious eat-in kitchen with lots of cupboard and counter space, a formal dining area and generous living room. The lower level features two good sized bedrooms each with their own ensuite bath, laundry room, and a storage room. With hardwood floors, a newer furnace, in a great location walking distance to shopping, transit, restaurants, bike and walking paths, schools and parks this home offers great value. Currently being painted, getting new counters and carpet.Vacant and ready to go. (id:50982)
Ask About This Property
Get more information or schedule a viewing today and see if this could be your next home. Our team is ready to help you take the next step.
Details
| MLS® Number | X12243762 |
| Property Type | Single Family |
| Community Name | 1118 - Avalon East |
| Community Features | Pet Restrictions |
| Features | In Suite Laundry |
| Parking Space Total | 1 |
| Bathroom Total | 3 |
| Bedrooms Below Ground | 2 |
| Bedrooms Total | 2 |
| Appliances | Dishwasher, Dryer, Stove, Washer, Refrigerator |
| Basement Development | Finished |
| Basement Type | Full (finished) |
| Cooling Type | Central Air Conditioning |
| Exterior Finish | Brick, Vinyl Siding |
| Half Bath Total | 1 |
| Heating Fuel | Natural Gas |
| Heating Type | Forced Air |
| Size Interior | 1,200 - 1,399 Ft2 |
| Type | Row / Townhouse |
| No Garage |
| Acreage | No |
| Zoning Description | Con |
| Level | Type | Length | Width | Dimensions |
|---|---|---|---|---|
| Basement | Bathroom | 2.28 m | 1.65 m | 2.28 m x 1.65 m |
| Basement | Bathroom | 2.28 m | 1.62 m | 2.28 m x 1.62 m |
| Basement | Bedroom 2 | 3.66 m | 4.73 m | 3.66 m x 4.73 m |
| Basement | Primary Bedroom | 3.69 m | 3.64 m | 3.69 m x 3.64 m |
| Basement | Utility Room | 2.28 m | 1.91 m | 2.28 m x 1.91 m |
| Main Level | Bathroom | 1.61 m | 1.36 m | 1.61 m x 1.36 m |
| Main Level | Dining Room | 3.26 m | 2.57 m | 3.26 m x 2.57 m |
| Main Level | Kitchen | 3.26 m | 3.33 m | 3.26 m x 3.33 m |
| Main Level | Living Room | 4.31 m | 4.12 m | 4.31 m x 4.12 m |

