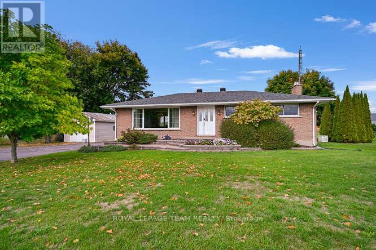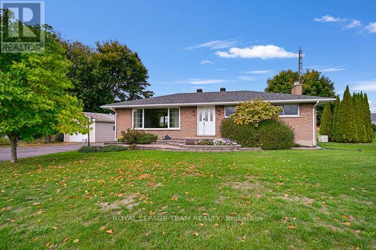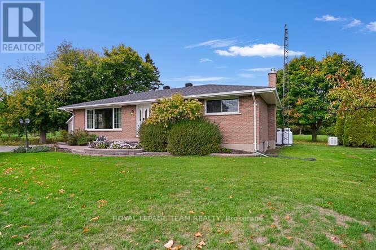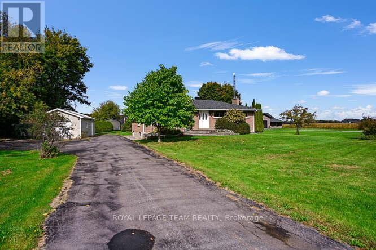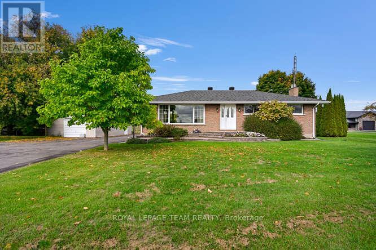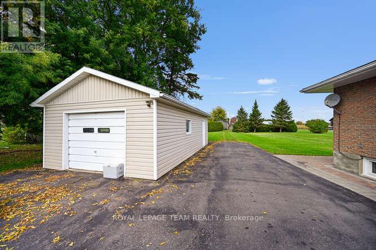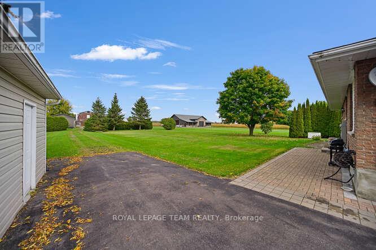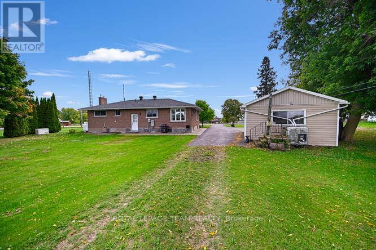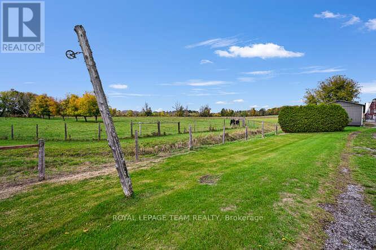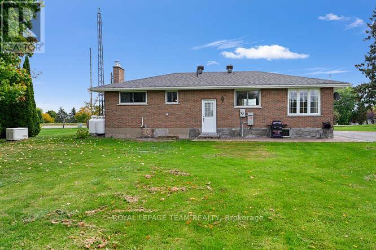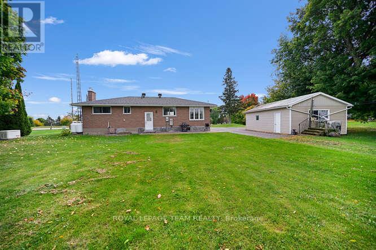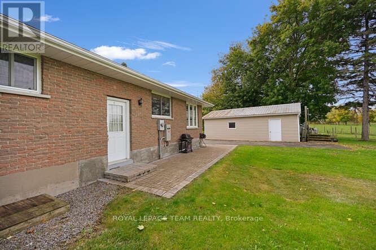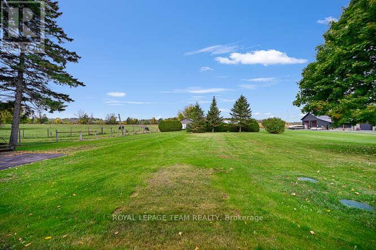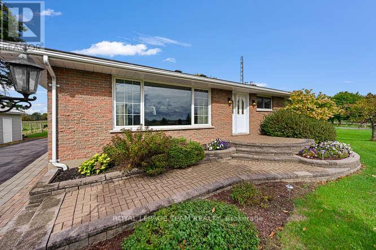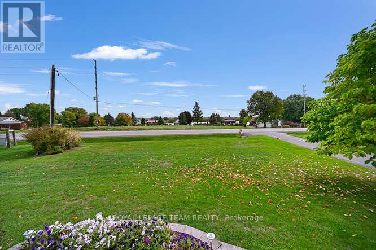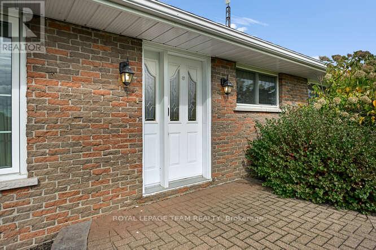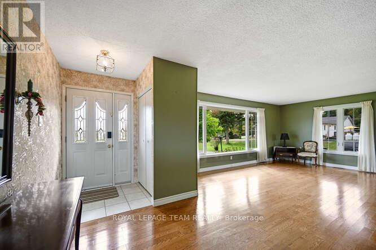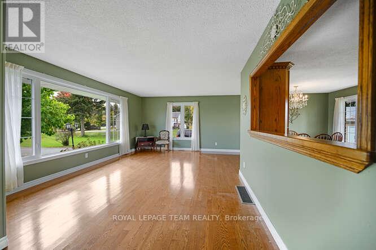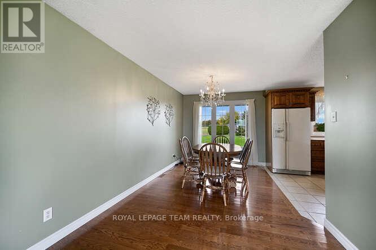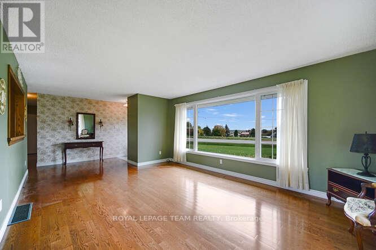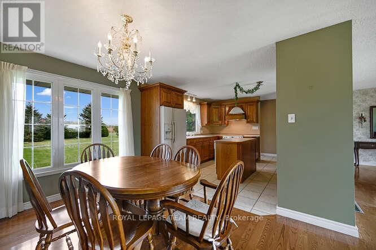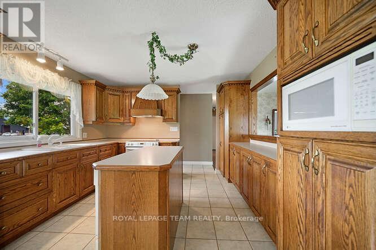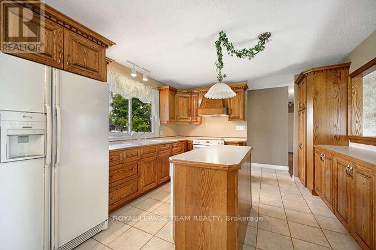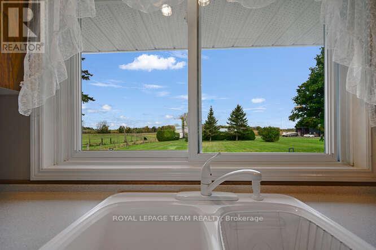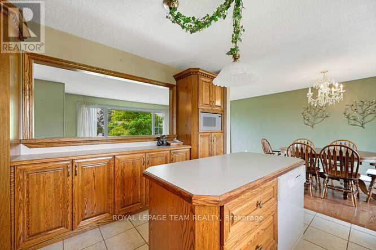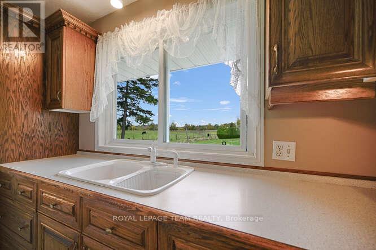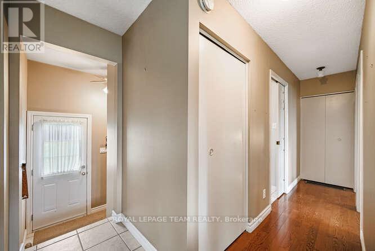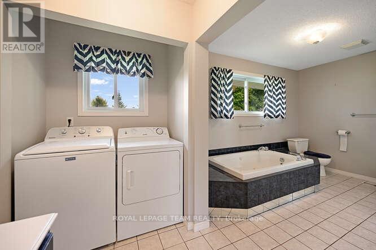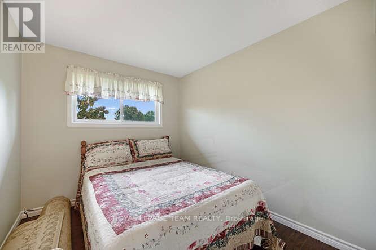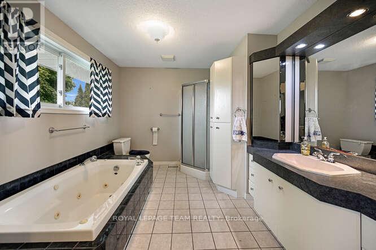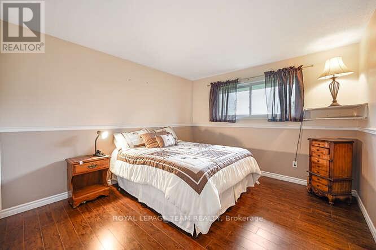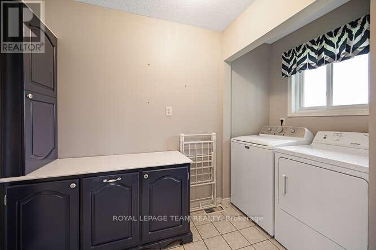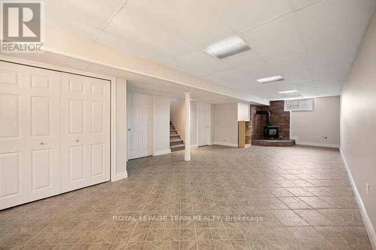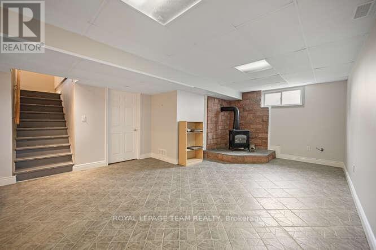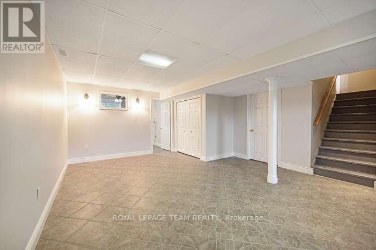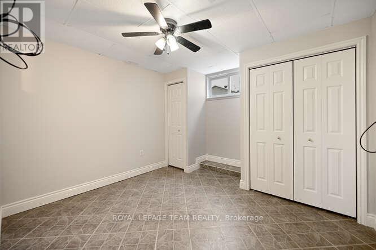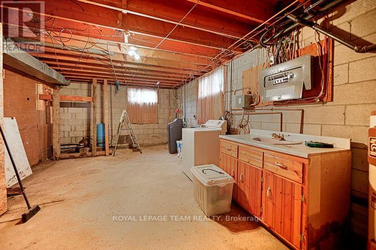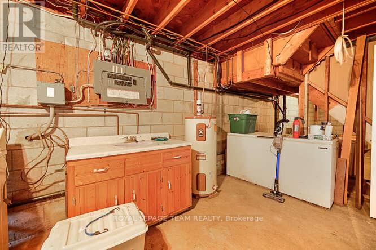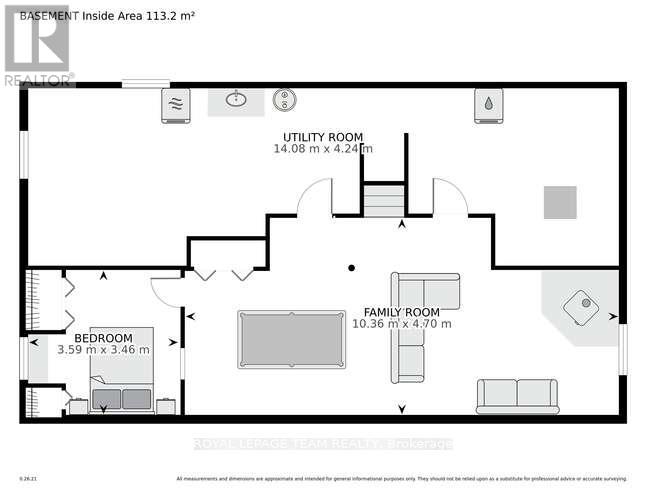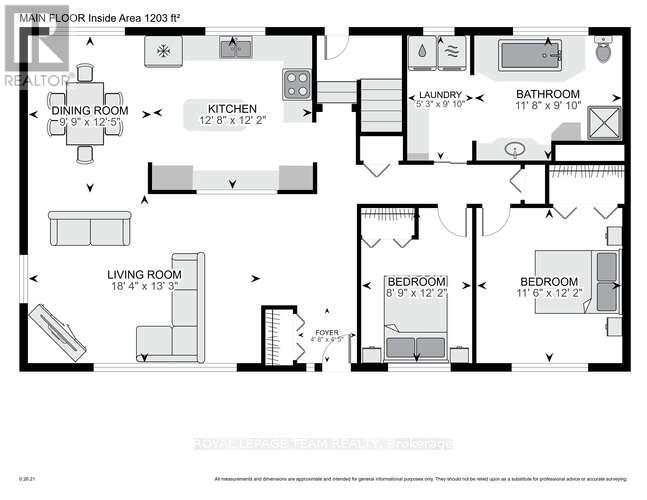- 3 Bedroom
- 1 Bathroom
- 1,100 - 1,500 ft2
- Bungalow
- Fireplace
- Central Air Conditioning
- Forced Air
- Landscaped
$595,000
Absolutely lovely country living in a clean and updated brick bungalow. From your kitchen sink enjoy fields of corn as far as the eye can see, and cattle grazing. Close to all major transportation, including the International Bridge. One hour to Ottawa via Hwy 416. Partial River views, near parks, boat launches, and all the Seaway offers. Close to Convenience Store and Gas Mart. Open and renovated kitchen with island, all appliances included . Gleaming hardwood throughout with ceramic accents. 2 large bedrooms. One full bath with whirlpool tub, corner shower, vanity, sink, and the main floor laundry. Basement has one bedroom with natural light , and closets, beautiful ceramic flooring. 2 large Utility rooms. Generous and Warm Family Room, has raised gas stove. Linen closet, entry closet. Security lock. Remote Garage Door on the 16' by 30', steel roofed, one car garage. Clothesline deck and water gather back of garage. Nicely landscaped with interlocking on walkways, flowering shrubs, and raised gardens. New roof 2023, Windows 2015, Furnace and Stove 2017. Generac. All other upgrades found in Documents. 24 Hour Irrevocable. (id:50982)
Ask About This Property
Get more information or schedule a viewing today and see if this could be your next home. Our team is ready to help you take the next step.
Details
| MLS® Number | X12455890 |
| Property Type | Single Family |
| Community Name | 807 - Edwardsburgh/Cardinal Twp |
| Equipment Type | Water Heater - Electric, Water Heater |
| Features | Level Lot, Flat Site, Lighting, Carpet Free, Sump Pump |
| Parking Space Total | 5 |
| Rental Equipment Type | Water Heater - Electric, Water Heater |
| Bathroom Total | 1 |
| Bedrooms Above Ground | 2 |
| Bedrooms Below Ground | 1 |
| Bedrooms Total | 3 |
| Age | 51 To 99 Years |
| Amenities | Fireplace(s) |
| Appliances | Garage Door Opener Remote(s), Water Softener, Water Treatment, Dishwasher, Dryer, Freezer, Microwave, Stove, Washer, Refrigerator |
| Architectural Style | Bungalow |
| Basement Development | Partially Finished |
| Basement Type | N/a (partially Finished) |
| Construction Style Attachment | Detached |
| Cooling Type | Central Air Conditioning |
| Exterior Finish | Brick |
| Fire Protection | Smoke Detectors |
| Fireplace Present | Yes |
| Fireplace Total | 1 |
| Fixture | Tv Antenna |
| Foundation Type | Block |
| Heating Fuel | Propane |
| Heating Type | Forced Air |
| Stories Total | 1 |
| Size Interior | 1,100 - 1,500 Ft2 |
| Type | House |
| Utility Power | Generator |
| Utility Water | Drilled Well |
| Detached Garage | |
| Garage |
| Acreage | No |
| Landscape Features | Landscaped |
| Sewer | Septic System |
| Size Frontage | 150 Ft |
| Size Irregular | 150 Ft |
| Size Total Text | 150 Ft |
| Zoning Description | G |
| Level | Type | Length | Width | Dimensions |
|---|---|---|---|---|
| Basement | Family Room | 10.36 m | 4.7 m | 10.36 m x 4.7 m |
| Basement | Bedroom 3 | 3.59 m | 3.46 m | 3.59 m x 3.46 m |
| Basement | Utility Room | 14.08 m | 4.24 m | 14.08 m x 4.24 m |
| Main Level | Foyer | 1.43 m | 1.34 m | 1.43 m x 1.34 m |
| Main Level | Living Room | 5.59 m | 4.05 m | 5.59 m x 4.05 m |
| Main Level | Dining Room | 2.98 m | 3.78 m | 2.98 m x 3.78 m |
| Main Level | Kitchen | 3.85 m | 3.7 m | 3.85 m x 3.7 m |
| Main Level | Primary Bedroom | 3.5 m | 3.72 m | 3.5 m x 3.72 m |
| Main Level | Bedroom 2 | 2.66 m | 3.72 m | 2.66 m x 3.72 m |
| Main Level | Laundry Room | 1.6 m | 3 m | 1.6 m x 3 m |
| Electricity | Installed |

