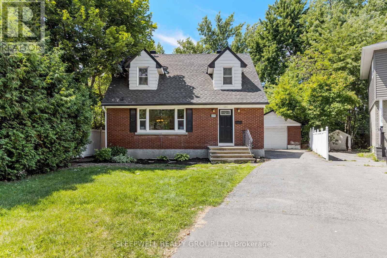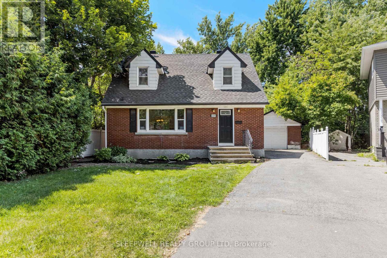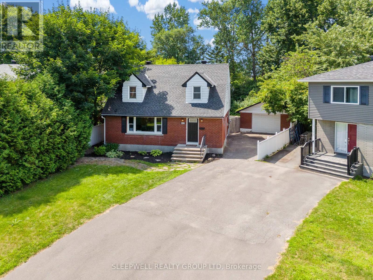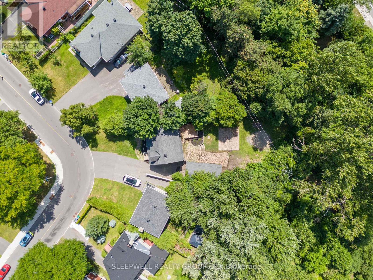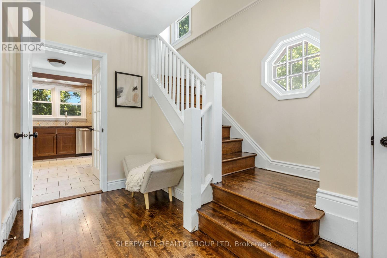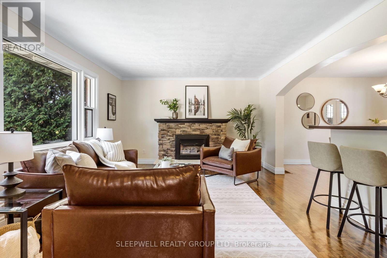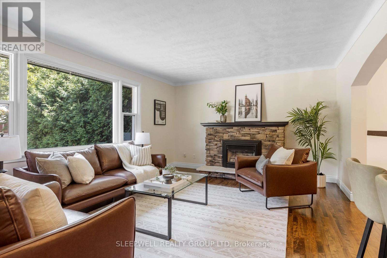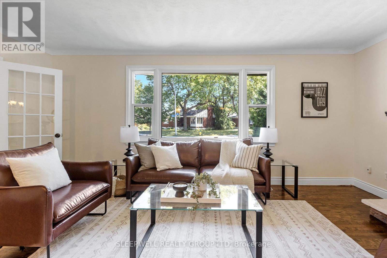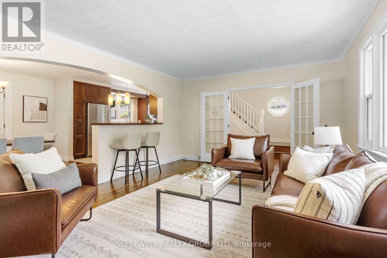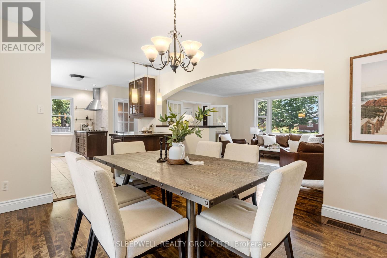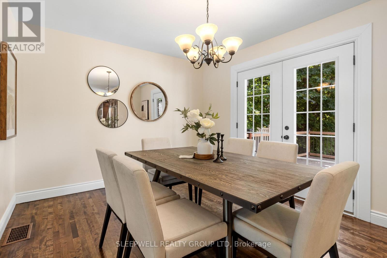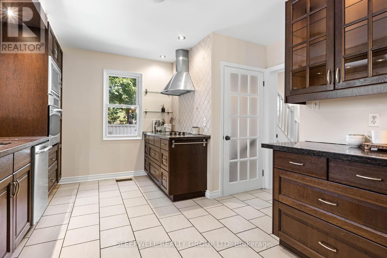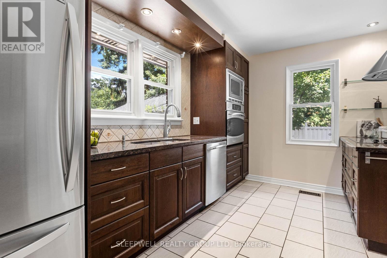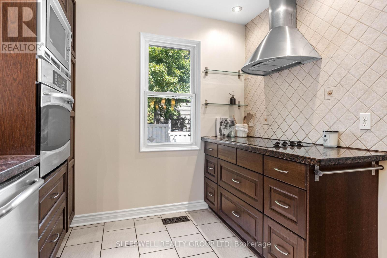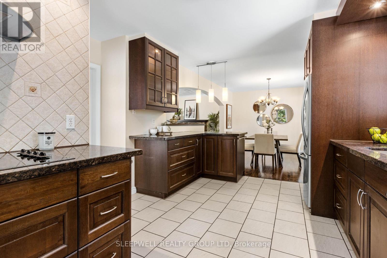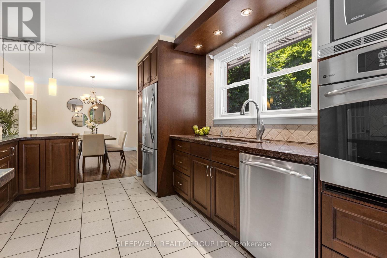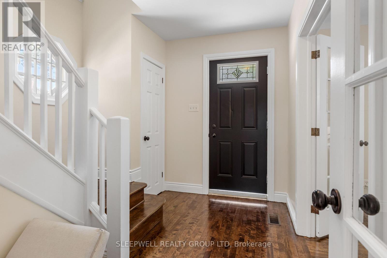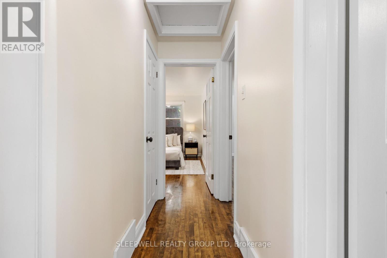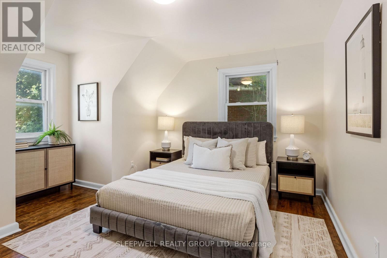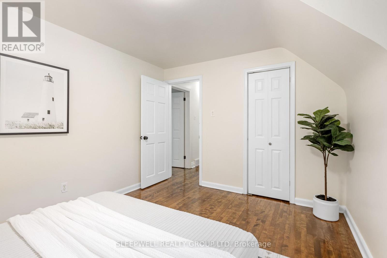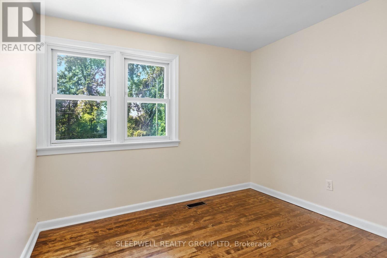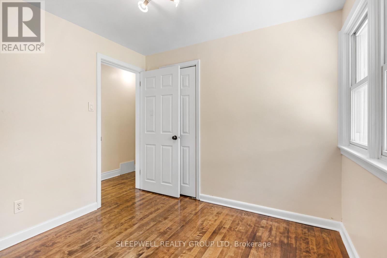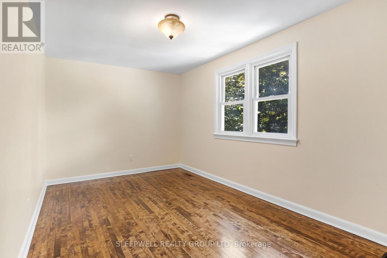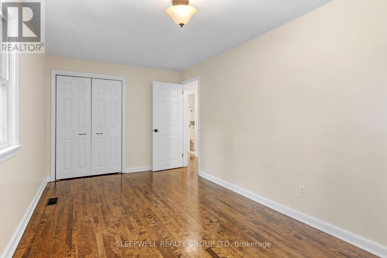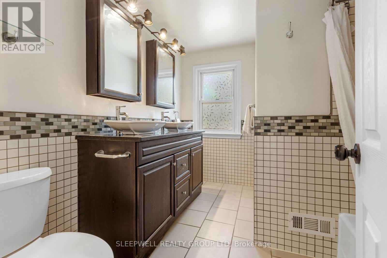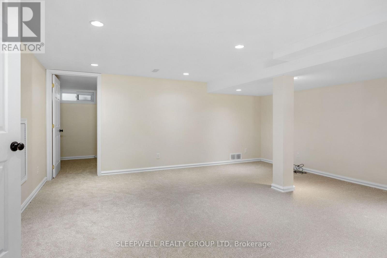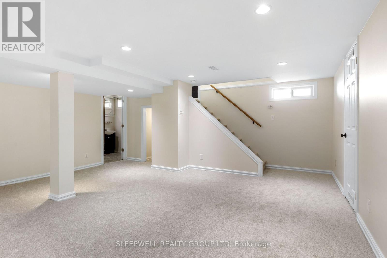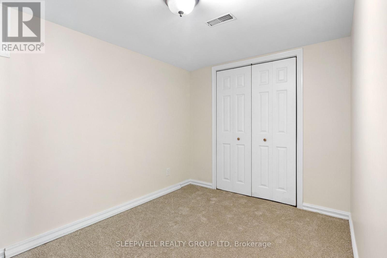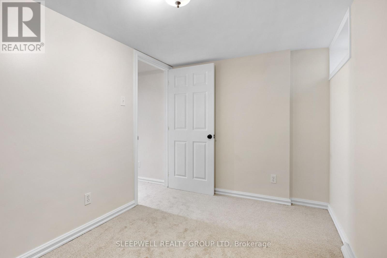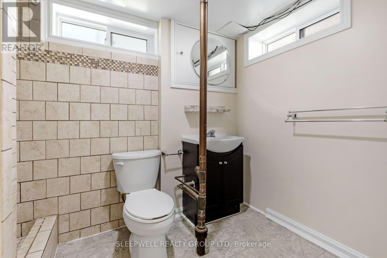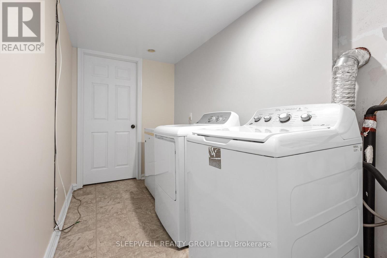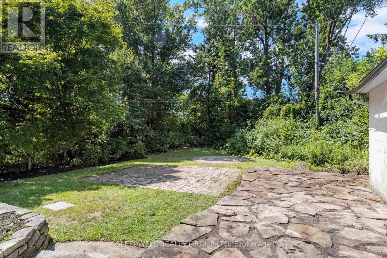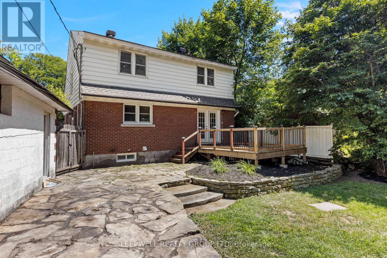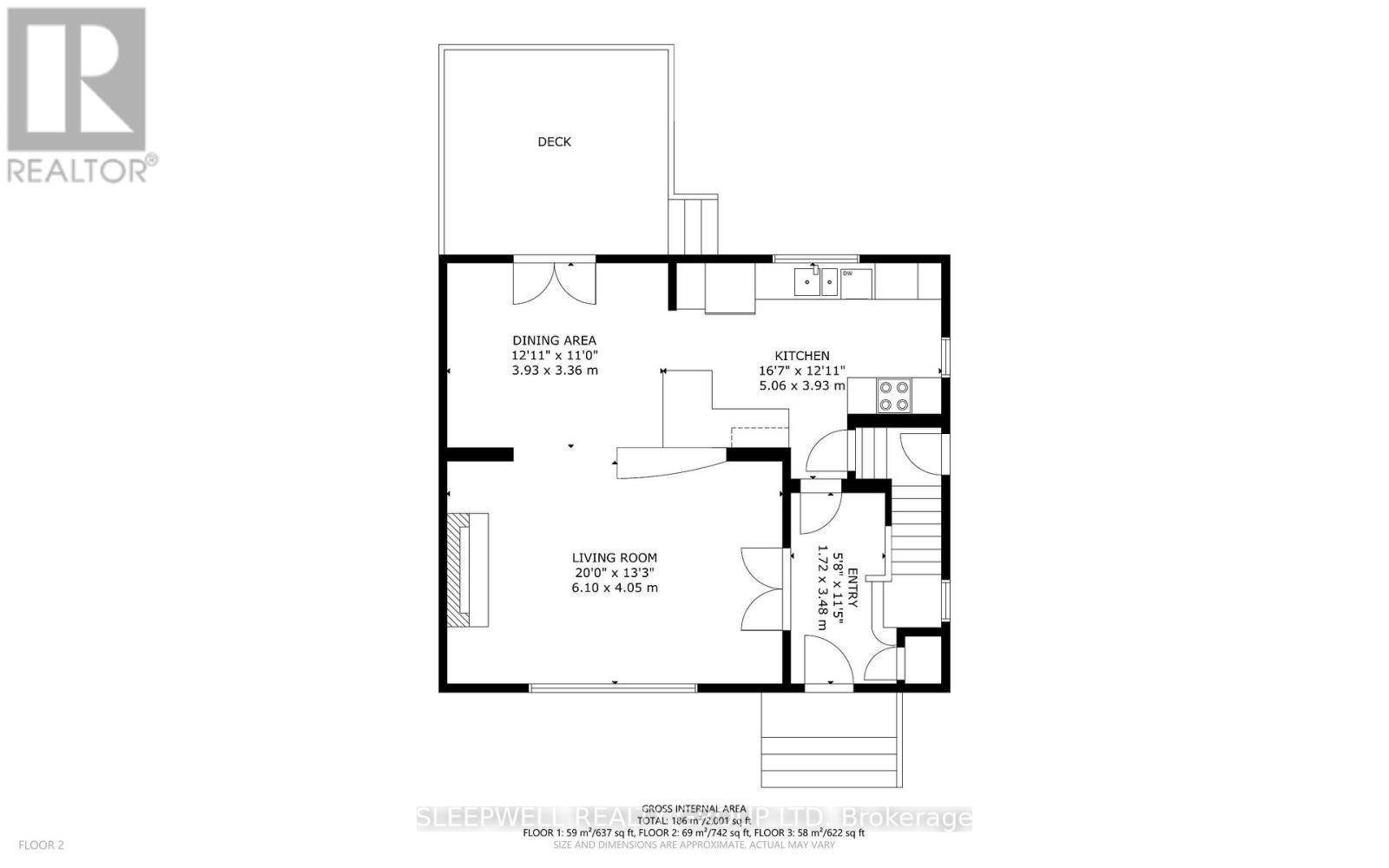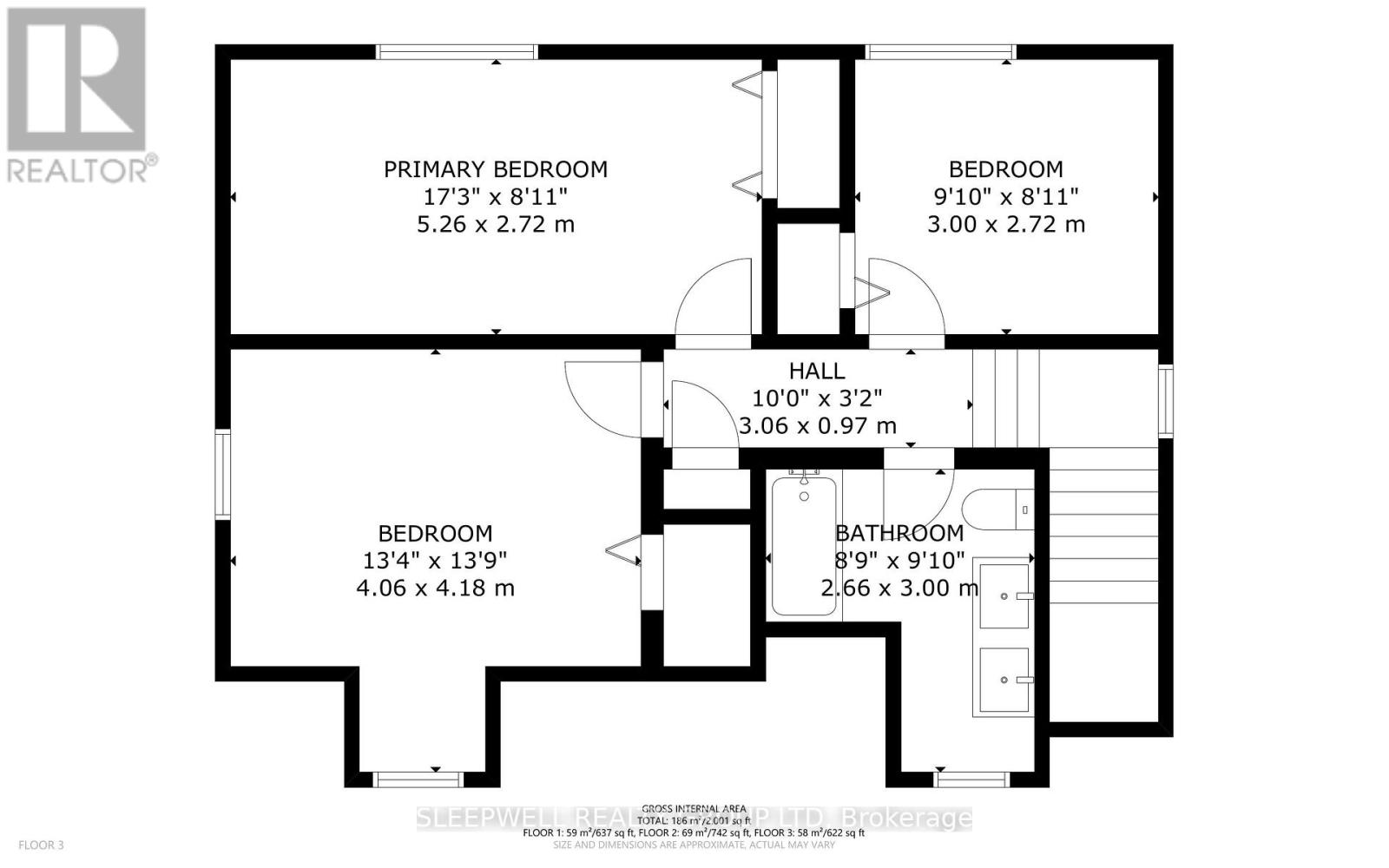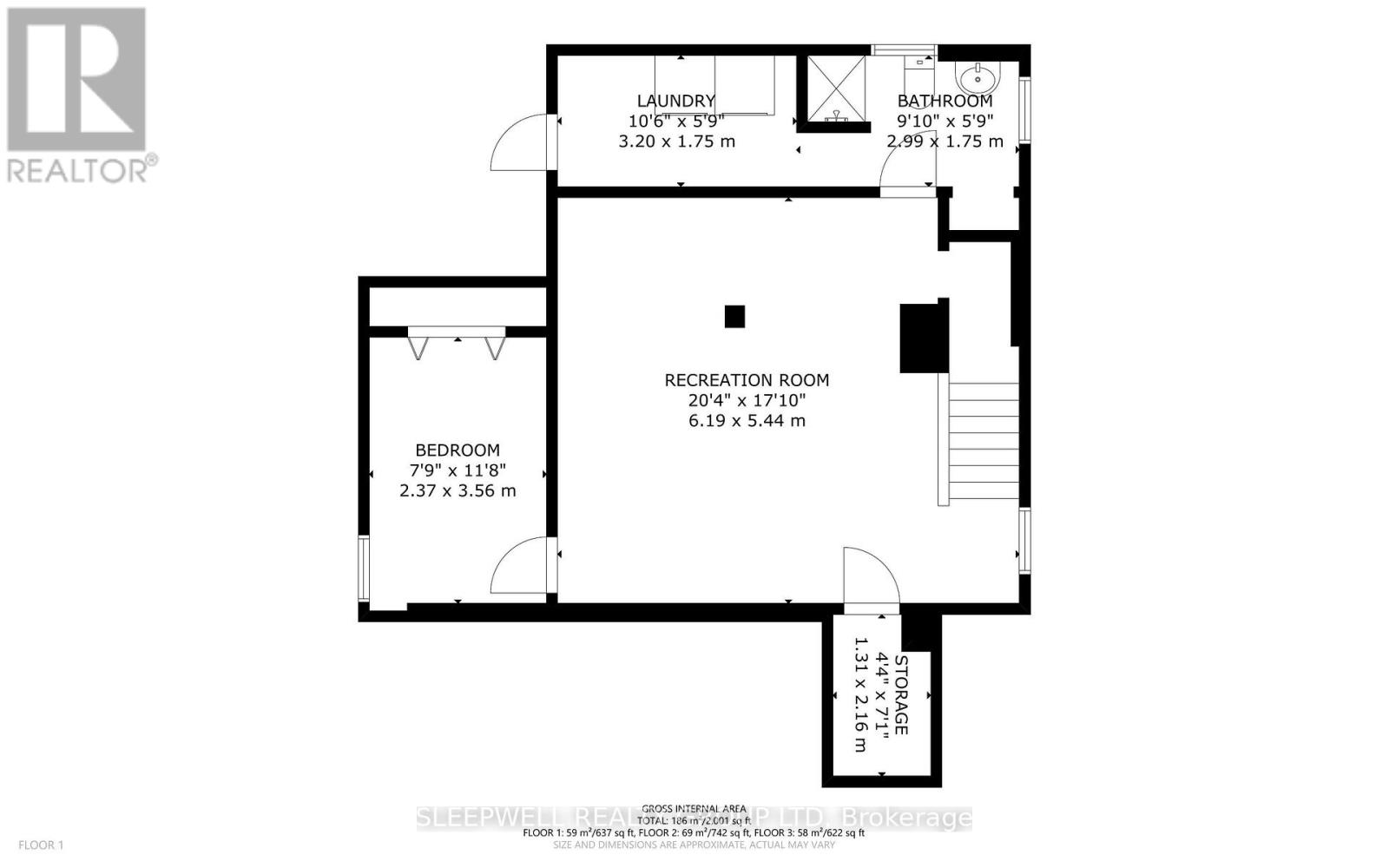- 4 Bedroom
- 2 Bathroom
- 1,100 - 1,500 ft2
- Fireplace
- Central Air Conditioning
- Forced Air
$739,000
Tucked away on a mature, tree-lined street in the heart of the city, this beautifully maintained home offers the rare luxury of space and privacy without sacrificing location. The fully fenced and treed backyard is the showstopper, a peaceful, private retreat that feels miles away from it all. A detached garage and oversized driveway provide parking for several vehicles. Inside, the home welcomes you with a generous foyer and a bright, open-concept main floor featuring a large living and dining area, refinished gleaming hardwood floors, and a renovated kitchen with stainless steel appliances. Upstairs offers three spacious bedrooms and a full bathroom, continuing the warm hardwood throughout. The fully finished basement adds even more living space, complete with brand-new carpeting and a full bathroom perfect for guests, a home office, or rec room. Whether you're entertaining in the backyard or enjoying the quiet of this family-friendly street, 2209 Bel-Air Drive offers the best of both worlds: the convenience of central living and the comfort of a private, oversized lot. (id:50982)
Ask About This Property
Get more information or schedule a viewing today and see if this could be your next home. Our team is ready to help you take the next step.
Details
| MLS® Number | X12306218 |
| Property Type | Single Family |
| Neigbourhood | Braemar Park - Bel Air Heights - Copeland Park |
| Community Name | 5401 - Bel Air Park |
| Amenities Near By | Park, Public Transit, Schools |
| Equipment Type | Water Heater, Furnace |
| Parking Space Total | 5 |
| Rental Equipment Type | Water Heater, Furnace |
| Bathroom Total | 2 |
| Bedrooms Above Ground | 3 |
| Bedrooms Below Ground | 1 |
| Bedrooms Total | 4 |
| Amenities | Fireplace(s) |
| Appliances | Range, Dishwasher, Dryer, Hood Fan, Oven, Washer, Refrigerator |
| Basement Development | Finished |
| Basement Type | Full (finished) |
| Construction Style Attachment | Detached |
| Cooling Type | Central Air Conditioning |
| Exterior Finish | Brick |
| Fireplace Present | Yes |
| Fireplace Total | 1 |
| Foundation Type | Concrete |
| Heating Fuel | Natural Gas |
| Heating Type | Forced Air |
| Stories Total | 2 |
| Size Interior | 1,100 - 1,500 Ft2 |
| Type | House |
| Utility Water | Municipal Water |
| Detached Garage | |
| Garage | |
| Tandem |
| Acreage | No |
| Fence Type | Fully Fenced, Fenced Yard |
| Land Amenities | Park, Public Transit, Schools |
| Sewer | Sanitary Sewer |
| Size Depth | 118 Ft ,1 In |
| Size Frontage | 38 Ft |
| Size Irregular | 38 X 118.1 Ft |
| Size Total Text | 38 X 118.1 Ft |
| Level | Type | Length | Width | Dimensions |
|---|---|---|---|---|
| Basement | Family Room | 6.19 m | 5.44 m | 6.19 m x 5.44 m |
| Basement | Bedroom | 2.37 m | 3.56 m | 2.37 m x 3.56 m |
| Basement | Bathroom | 2.99 m | 1.75 m | 2.99 m x 1.75 m |
| Main Level | Living Room | 6.1 m | 4.05 m | 6.1 m x 4.05 m |
| Main Level | Dining Room | 3.93 m | 3.36 m | 3.93 m x 3.36 m |
| Main Level | Kitchen | 5.06 m | 3.93 m | 5.06 m x 3.93 m |
| Upper Level | Bedroom | 4.06 m | 4.18 m | 4.06 m x 4.18 m |
| Upper Level | Bedroom | 5.26 m | 2.72 m | 5.26 m x 2.72 m |
| Upper Level | Bedroom | 3 m | 2.72 m | 3 m x 2.72 m |
| Upper Level | Bathroom | 2.66 m | 3 m | 2.66 m x 3 m |

