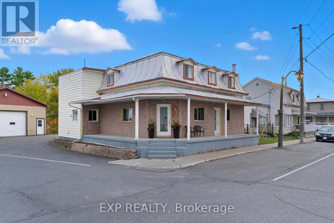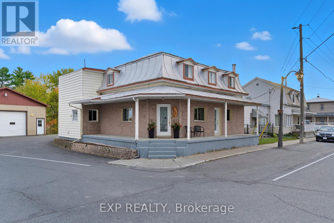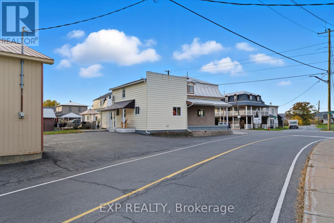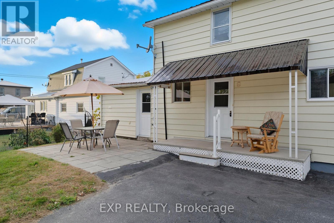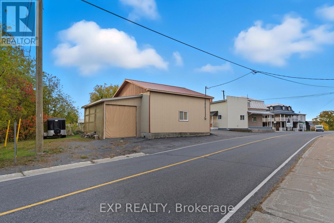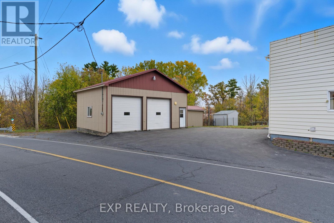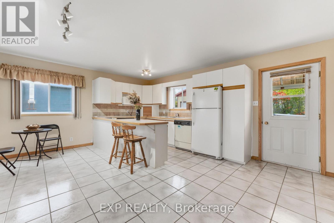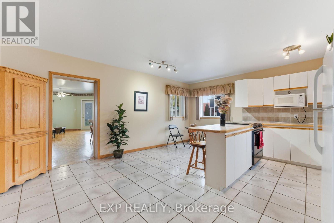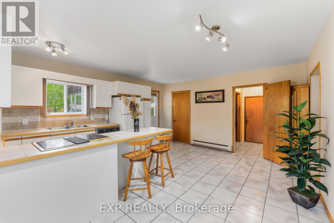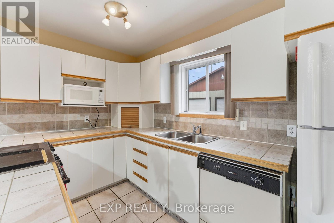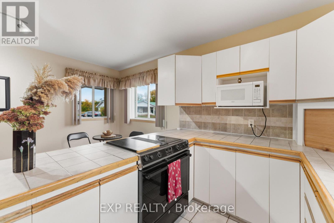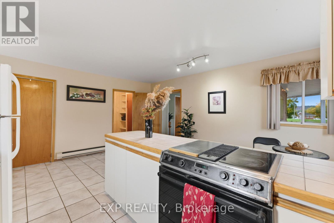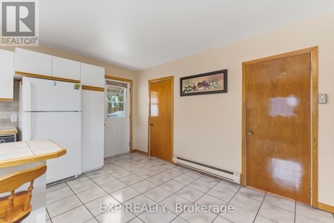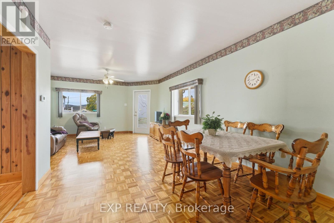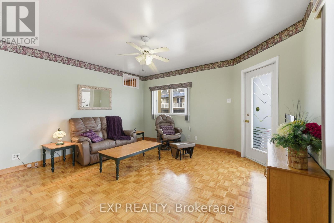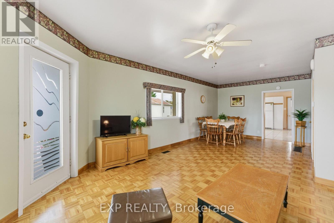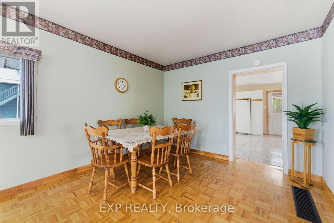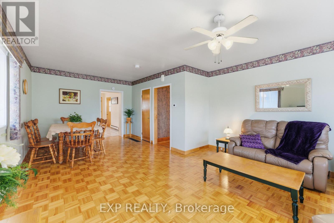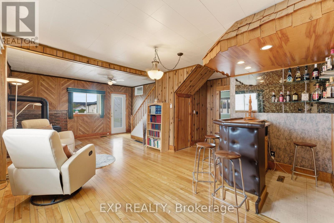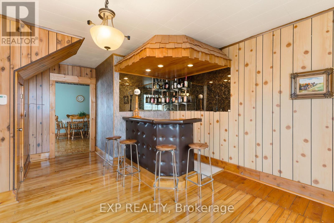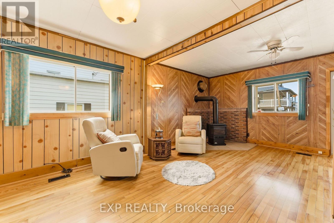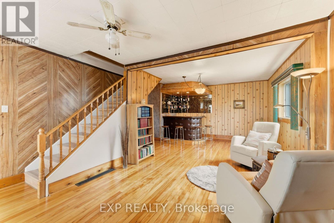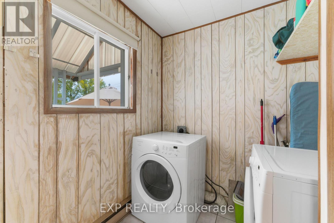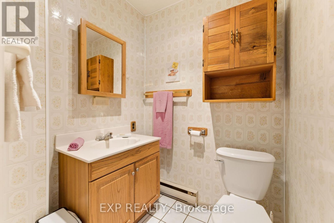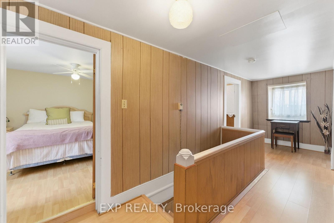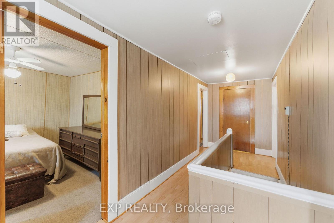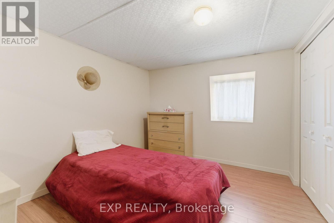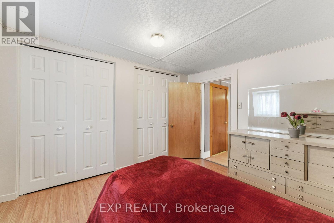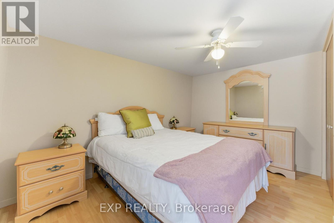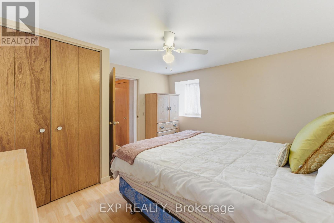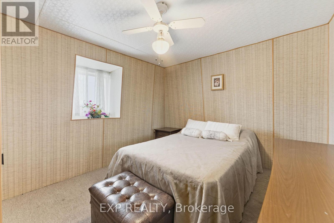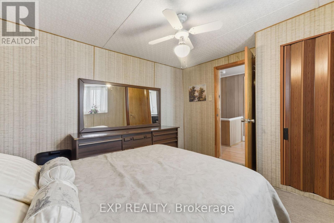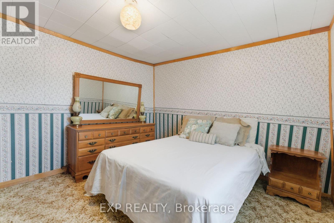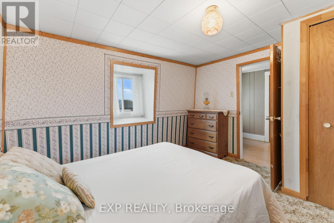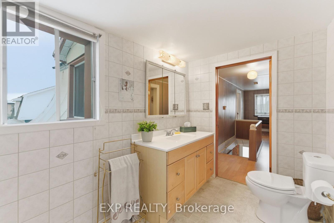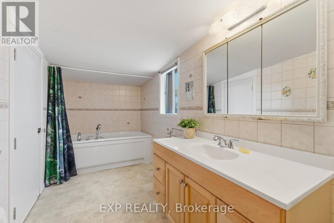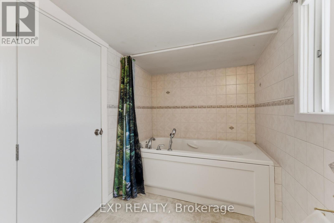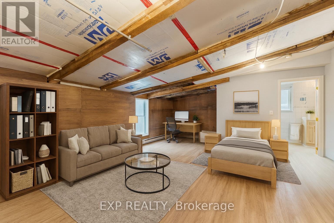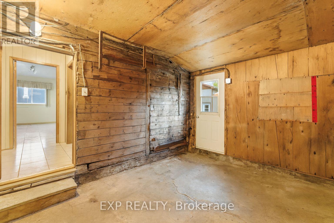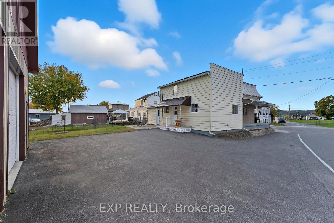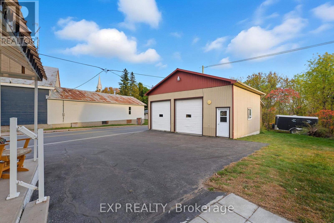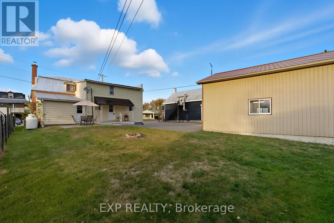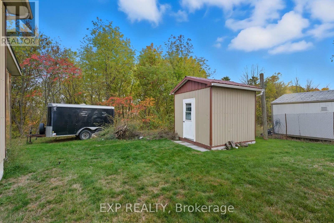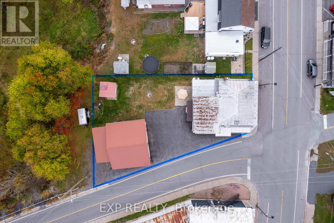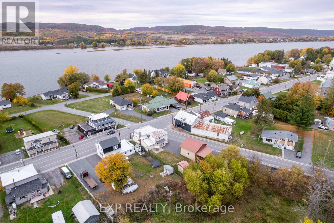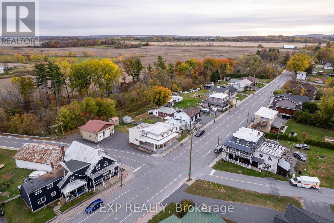- 4 Bedroom
- 2 Bathroom
- 2,000 - 2,500 ft2
- Fireplace
- Central Air Conditioning
- Other
$382,500
Welcome to this inviting 4-bedroom, 2-bath home perfectly situated in the peaceful community of Lefaivre - only 45 minutes from Orleans and an hour from Montreal. A beautiful wrap-around porch welcomes you to this property, offering the perfect spot to relax and take in the tranquil surroundings. Step inside to a bright and spacious main level featuring a well-appointed kitchen with ample cabinetry and an eating area. The dedicated dining room flows seamlessly into the living space, while an additional family room with a cozy fireplace and wet bar creates the ideal setting for entertaining. A convenient laundry area and powder room complete this level. Upstairs, you'll find four comfortable bedrooms and a full bathroom - along with an additional room that can easily serve as a fifth bedroom, home office, or hobby space. The unfinished basement provides a blank canvas and has additional storage space. The rear patio and porch offer peaceful outdoor spaces to unwind. Enjoy the detached 2-car garage and carport, ideal for vehicles or extra storage. Located just moments from the Ottawa River, this home blends small-town charm with easy access to nearby cities. (id:50982)
Ask About This Property
Get more information or schedule a viewing today and see if this could be your next home. Our team is ready to help you take the next step.
Details
| MLS® Number | X12466828 |
| Property Type | Single Family |
| Community Name | 610 - Alfred and Plantagenet Twp |
| Amenities Near By | Place Of Worship |
| Community Features | Community Centre |
| Parking Space Total | 6 |
| Structure | Patio(s), Porch |
| Bathroom Total | 2 |
| Bedrooms Above Ground | 4 |
| Bedrooms Total | 4 |
| Amenities | Fireplace(s) |
| Appliances | Dishwasher, Dryer, Microwave, Stove, Washer, Refrigerator |
| Basement Development | Unfinished |
| Basement Type | N/a (unfinished) |
| Construction Style Attachment | Detached |
| Cooling Type | Central Air Conditioning |
| Exterior Finish | Brick, Aluminum Siding |
| Fireplace Present | Yes |
| Fireplace Total | 1 |
| Foundation Type | Stone |
| Half Bath Total | 1 |
| Heating Type | Other |
| Stories Total | 2 |
| Size Interior | 2,000 - 2,500 Ft2 |
| Type | House |
| Utility Water | Municipal Water |
| Garage |
| Acreage | No |
| Land Amenities | Place Of Worship |
| Sewer | Septic System |
| Size Depth | 120 Ft |
| Size Frontage | 36 Ft |
| Size Irregular | 36 X 120 Ft |
| Size Total Text | 36 X 120 Ft |
| Surface Water | River/stream |
| Level | Type | Length | Width | Dimensions |
|---|---|---|---|---|
| Second Level | Bedroom 3 | 3.78 m | 4.01 m | 3.78 m x 4.01 m |
| Second Level | Bedroom 4 | 3.78 m | 3.2 m | 3.78 m x 3.2 m |
| Second Level | Bathroom | 1.65 m | 3.58 m | 1.65 m x 3.58 m |
| Second Level | Other | 7.11 m | 4.9 m | 7.11 m x 4.9 m |
| Second Level | Bedroom | 3.51 m | 3.05 m | 3.51 m x 3.05 m |
| Second Level | Bedroom 2 | 3.51 m | 3.1 m | 3.51 m x 3.1 m |
| Basement | Other | 8 m | 6.25 m | 8 m x 6.25 m |
| Basement | Other | 2.36 m | 2.39 m | 2.36 m x 2.39 m |
| Main Level | Family Room | 4.34 m | 3.94 m | 4.34 m x 3.94 m |
| Main Level | Dining Room | 3.35 m | 3.61 m | 3.35 m x 3.61 m |
| Main Level | Other | 2.01 m | 1.52 m | 2.01 m x 1.52 m |
| Main Level | Bathroom | 1.32 m | 1.57 m | 1.32 m x 1.57 m |
| Main Level | Kitchen | 5.18 m | 2.34 m | 5.18 m x 2.34 m |
| Main Level | Eating Area | 5.18 m | 2.18 m | 5.18 m x 2.18 m |
| Main Level | Laundry Room | 1.83 m | 2.06 m | 1.83 m x 2.06 m |

