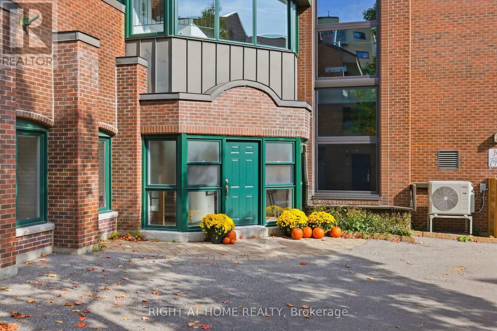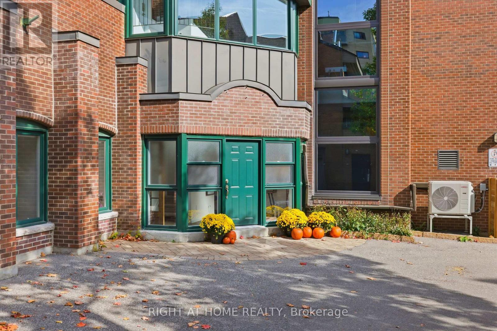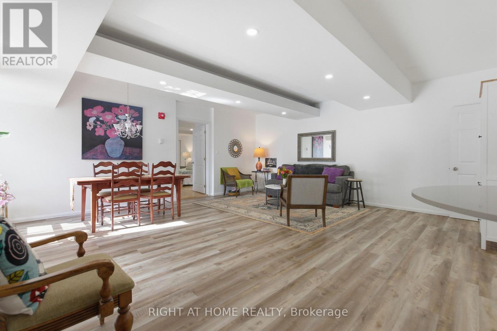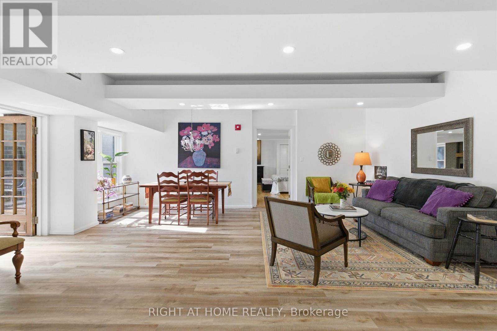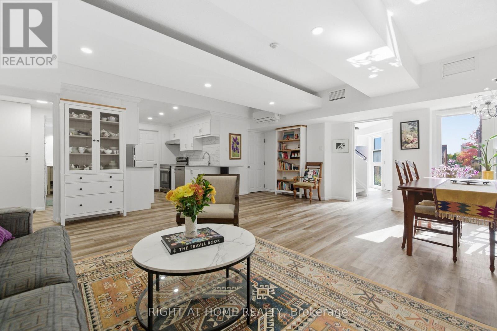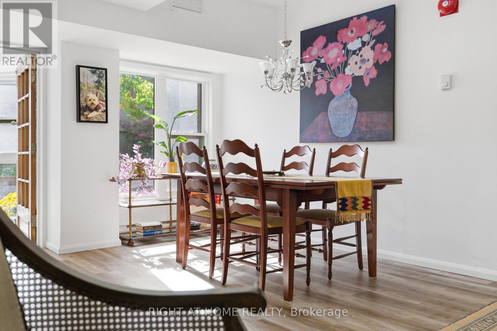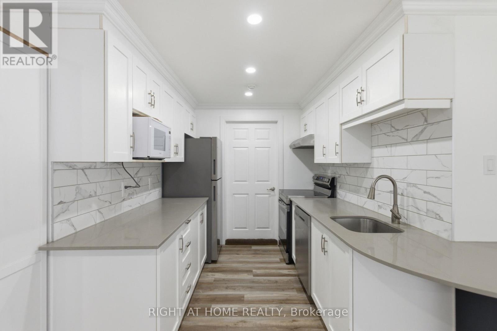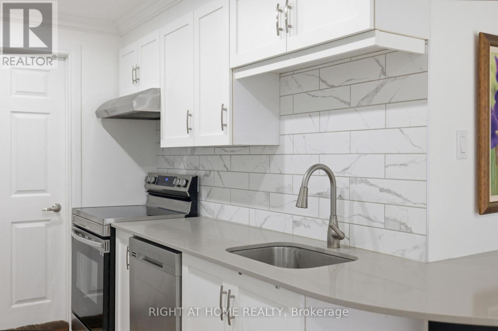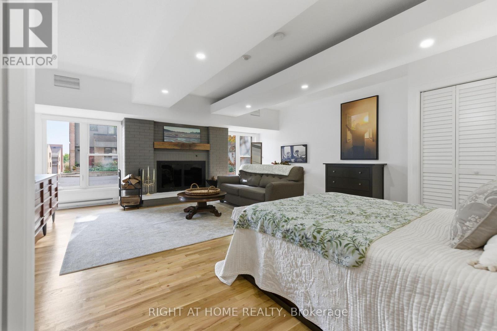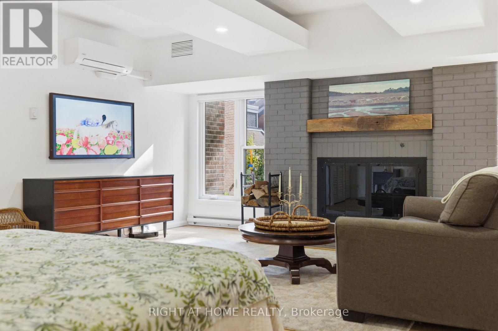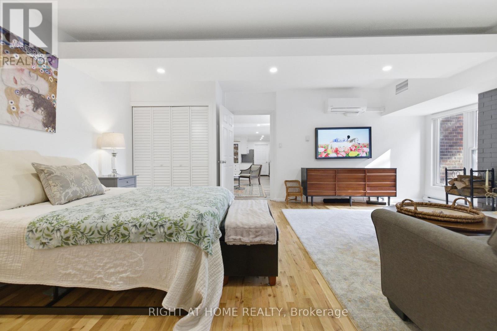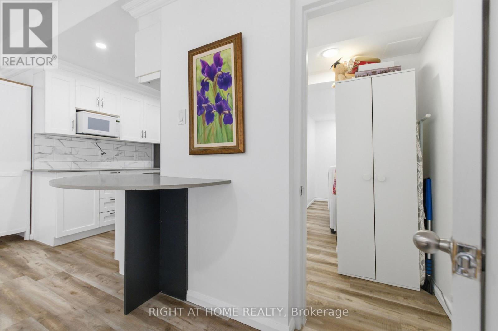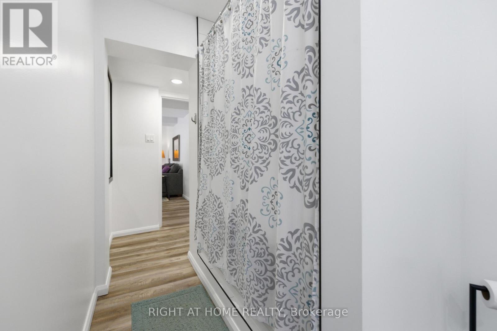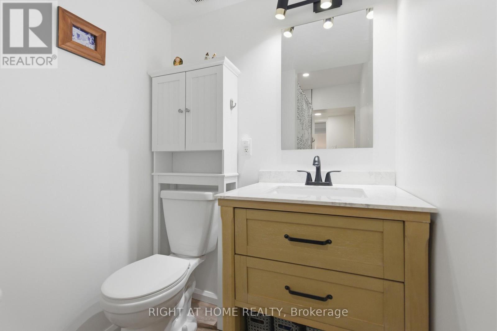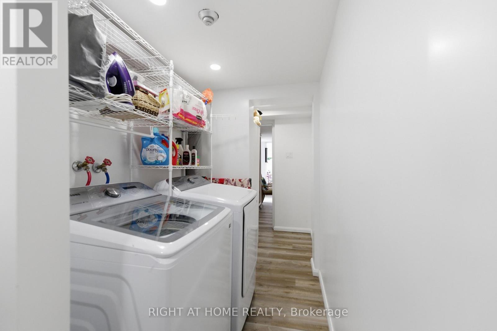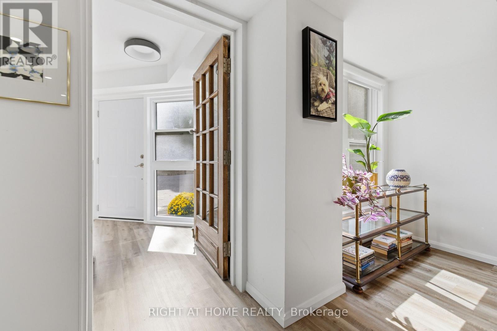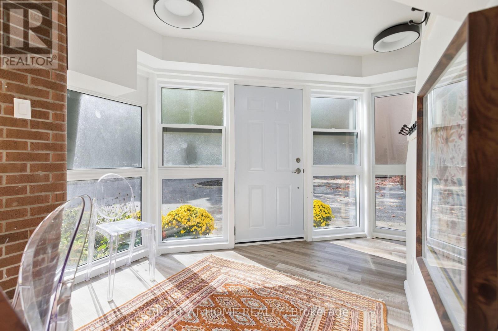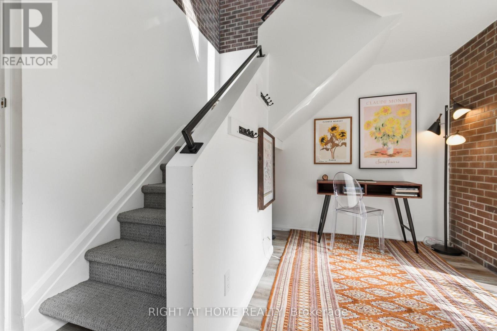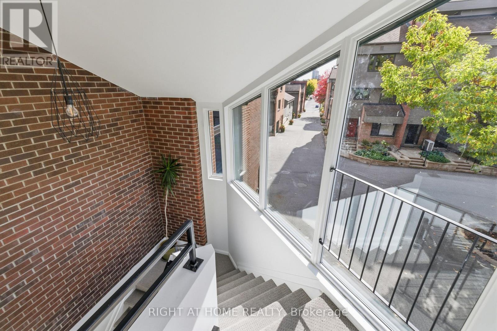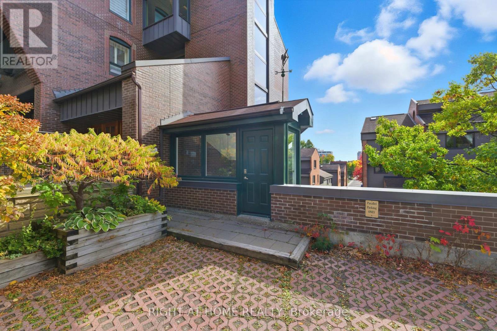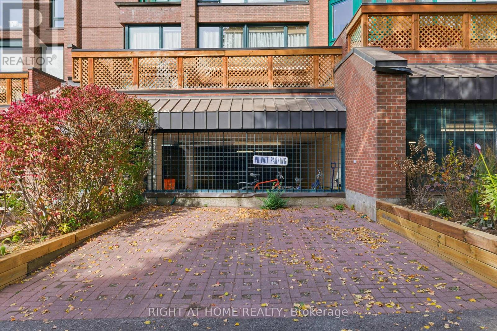- 1 Bedroom
- 1 Bathroom
- 1,200 - 1,399 ft2
- Fireplace
- Wall Unit
- Heat Pump, Baseboard Heaters
$579,900Maintenance, Parking, Insurance
$320 Monthly
Maintenance, Parking, Insurance
$320 MonthlyDreaming of exquisite living in a trendy and upscale Ottawa neighbourhood? Located in between Rockcliffe and New Edinburgh, 135 Springfield unit 21 encompasses a very high walkability score to popular eateries, coffee shops and has 1200 square feet of livable space in a one-of-a-kind condo! Featuring an extra spacious bedroom, floor plan and ample storage, this condo also comes with a den area giving you room for a flex area or at home office. Low condo fees makes this an appealing opportunity for homeowners and investors alike. All appliances come included and a wood burning fireplace, new heat pump and A/C ensures a cozy home all year round. Make this one yours! Flexible closing available. (id:50982)
Ask About This Property
Get more information or schedule a viewing today and see if this could be your next home. Our team is ready to help you take the next step.
Details
| MLS® Number | X12470953 |
| Property Type | Single Family |
| Neigbourhood | Lindenlea |
| Community Name | 3302 - Lindenlea |
| Community Features | Pets Allowed With Restrictions |
| Parking Space Total | 1 |
| Bathroom Total | 1 |
| Bedrooms Above Ground | 1 |
| Bedrooms Total | 1 |
| Age | 31 To 50 Years |
| Amenities | Visitor Parking, Fireplace(s) |
| Appliances | Dishwasher, Dryer, Hood Fan, Oven, Washer, Refrigerator |
| Basement Type | None |
| Cooling Type | Wall Unit |
| Exterior Finish | Brick, Aluminum Siding |
| Fireplace Present | Yes |
| Fireplace Total | 1 |
| Heating Fuel | Electric |
| Heating Type | Heat Pump, Baseboard Heaters |
| Size Interior | 1,200 - 1,399 Ft2 |
| Type | Apartment |
| No Garage |
| Acreage | No |
| Level | Type | Length | Width | Dimensions |
|---|---|---|---|---|
| Main Level | Bedroom | 5.94 m | 6.5 m | 5.94 m x 6.5 m |
| Main Level | Living Room | 5.96 m | 5.85 m | 5.96 m x 5.85 m |
| Main Level | Kitchen | 2.36 m | 2.51 m | 2.36 m x 2.51 m |
| Main Level | Bathroom | 4.28 m | 1.52 m | 4.28 m x 1.52 m |
| Main Level | Laundry Room | 4.28 m | 1.52 m | 4.28 m x 1.52 m |
| Main Level | Utility Room | 3.56 m | 4.92 m | 3.56 m x 4.92 m |
| Main Level | Den | 2.9 m | 1.99 m | 2.9 m x 1.99 m |
| Main Level | Foyer | 1.37 m | 1.37 m | 1.37 m x 1.37 m |

