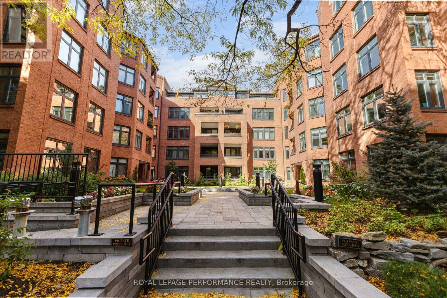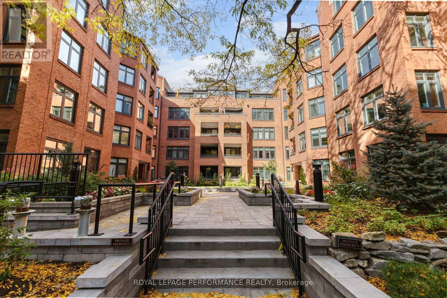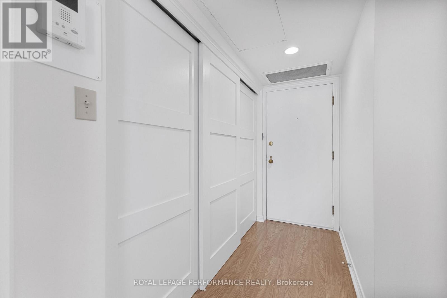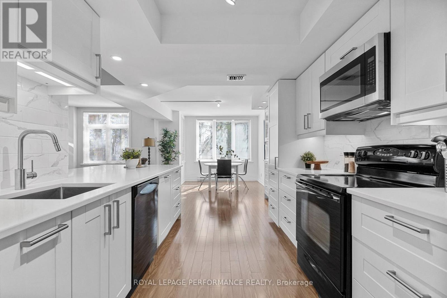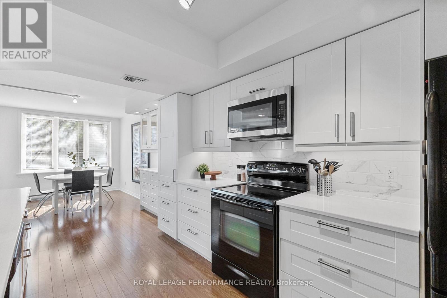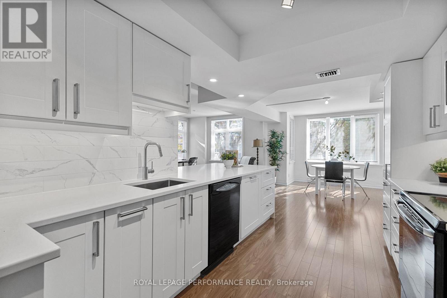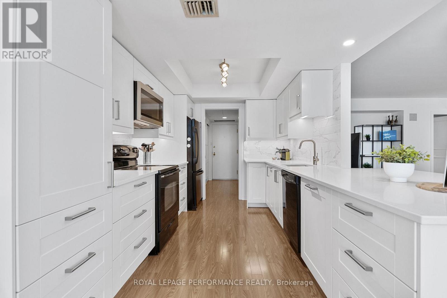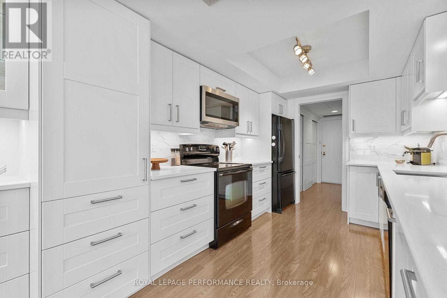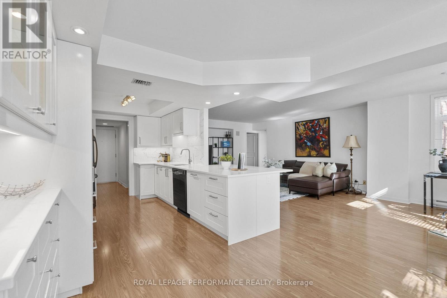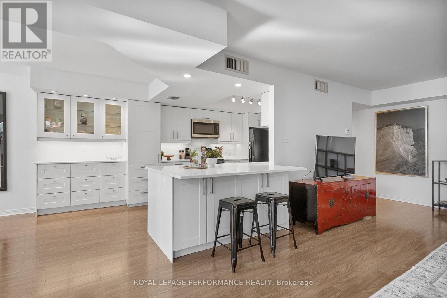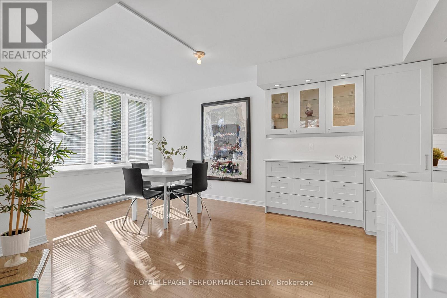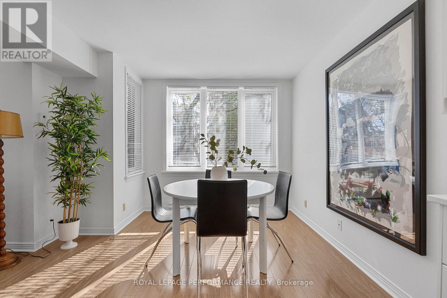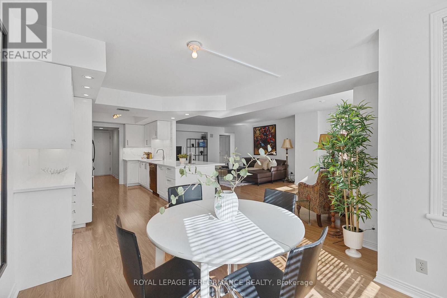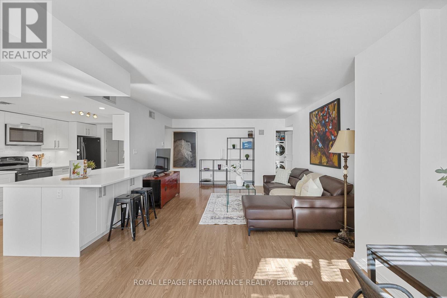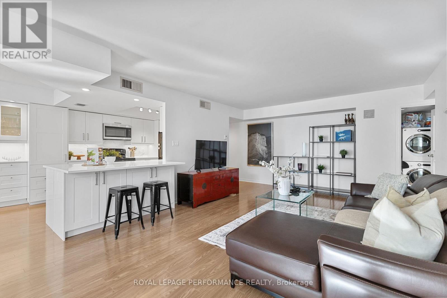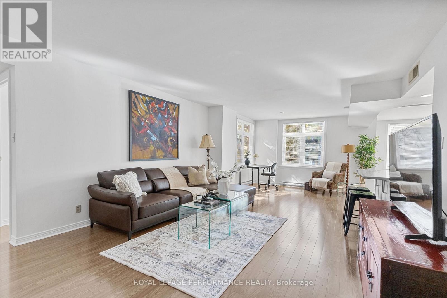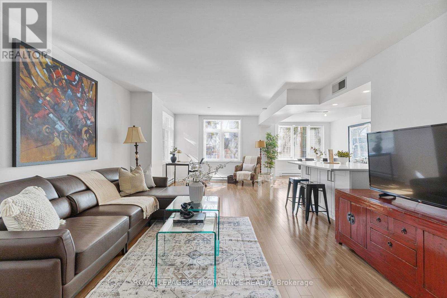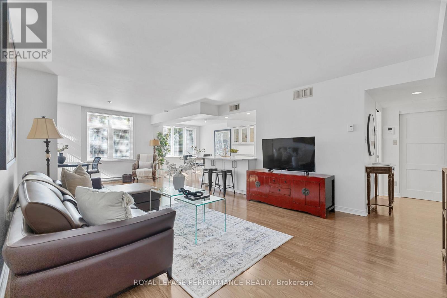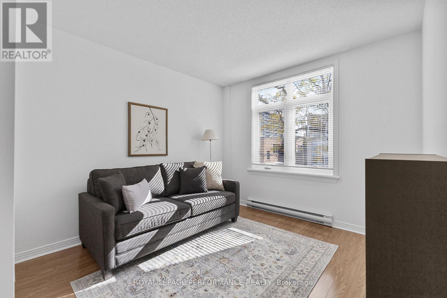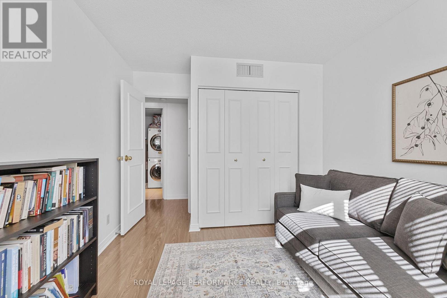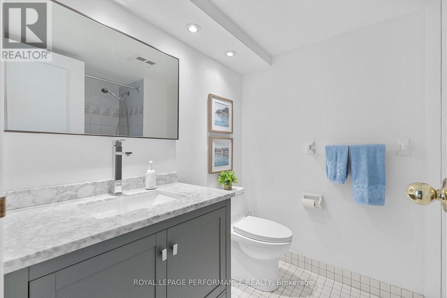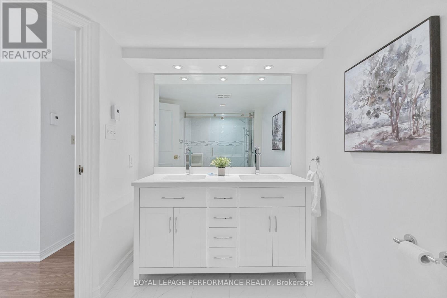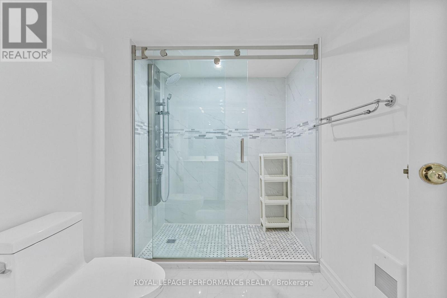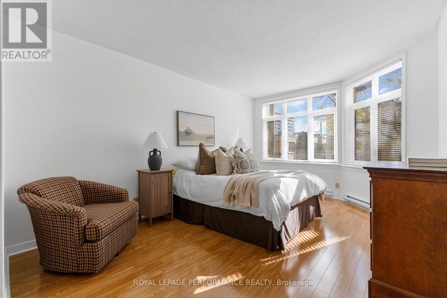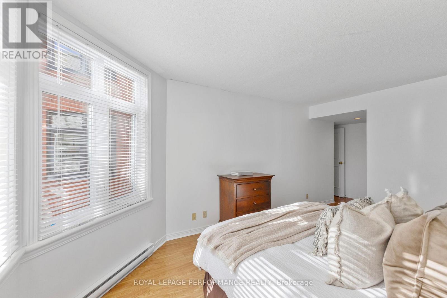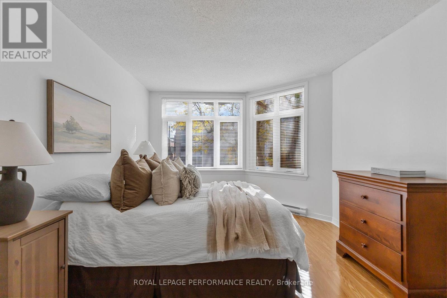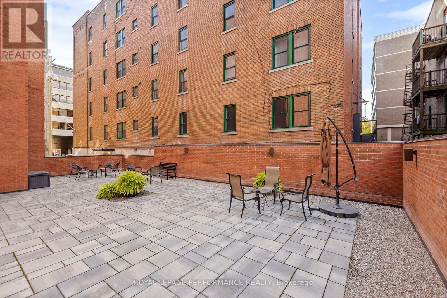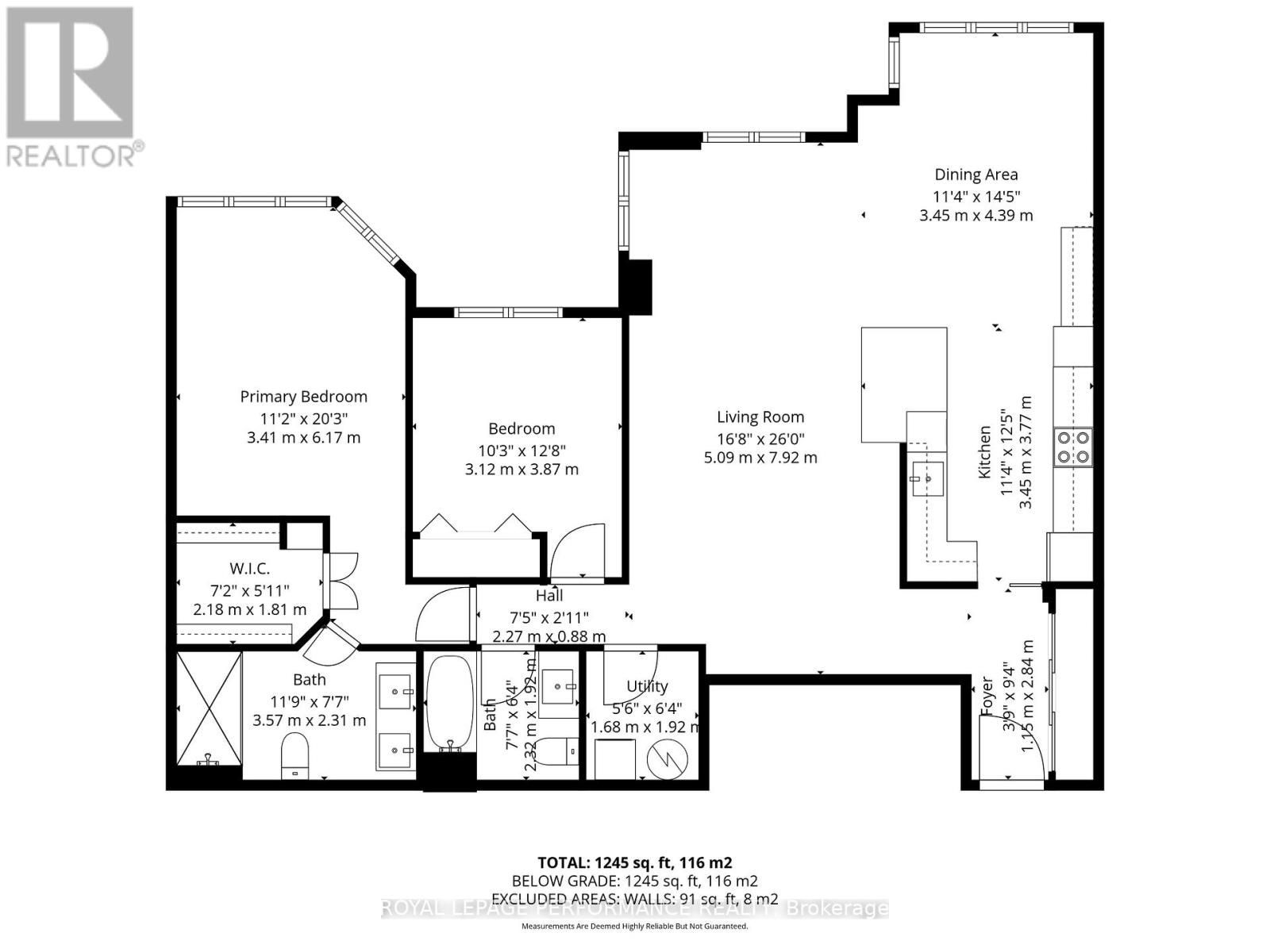- 2 Bedroom
- 2 Bathroom
- 1,200 - 1,399 ft2
- Central Air Conditioning
- Baseboard Heaters
$685,000Maintenance, Insurance, Water
$1,225.76 Monthly
Maintenance, Insurance, Water
$1,225.76 MonthlyPrime Location! This elegant brick residence exudes timeless charm! Designed by renowned Barry Hobin Architecture, Somerset Court offers spacious, thoughtfully planned apartments with generous room proportions. This bright unit features large picture windows, a classic white eat-in kitchen with peninsula, breakfast bar, abundant cabinetry, counter space, and a pantry, renovated in 2019 along with the ensuite bath. The main bath has also been tastefully updated, and convenient in-suite laundry adds to everyday ease. The inviting living and dining areas are perfect for entertaining. The large primary bedroom includes a light and airy ensuite and walk-in closet, complemented by a well-sized second bedroom and another full bath. A wonderful opportunity to live in one of the most desirable areas. Walkable to all amenities! (id:50982)
Ask About This Property
Get more information or schedule a viewing today and see if this could be your next home. Our team is ready to help you take the next step.
Details
| MLS® Number | X12468319 |
| Property Type | Single Family |
| Neigbourhood | Centretown |
| Community Name | 4102 - Ottawa Centre |
| Community Features | Pets Not Allowed |
| Features | Carpet Free, In Suite Laundry |
| Parking Space Total | 1 |
| Bathroom Total | 2 |
| Bedrooms Above Ground | 2 |
| Bedrooms Total | 2 |
| Amenities | Storage - Locker |
| Appliances | Blinds, Dishwasher, Dryer, Water Heater, Stove, Washer, Refrigerator |
| Basement Type | None |
| Cooling Type | Central Air Conditioning |
| Exterior Finish | Brick |
| Heating Fuel | Electric |
| Heating Type | Baseboard Heaters |
| Size Interior | 1,200 - 1,399 Ft2 |
| Type | Apartment |
| Underground | |
| Garage |
| Acreage | No |
| Level | Type | Length | Width | Dimensions |
|---|---|---|---|---|
| Main Level | Primary Bedroom | 3.41 m | 6.17 m | 3.41 m x 6.17 m |
| Main Level | Bedroom | 3.12 m | 3.87 m | 3.12 m x 3.87 m |
| Main Level | Bathroom | 3.57 m | 2.31 m | 3.57 m x 2.31 m |
| Main Level | Bathroom | 2.32 m | 1.92 m | 2.32 m x 1.92 m |
| Main Level | Living Room | 5.09 m | 7.92 m | 5.09 m x 7.92 m |
| Main Level | Dining Room | 3.45 m | 4.39 m | 3.45 m x 4.39 m |
| Main Level | Kitchen | 3.45 m | 3.77 m | 3.45 m x 3.77 m |

