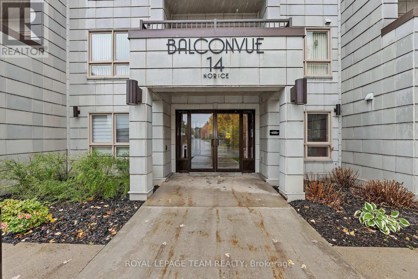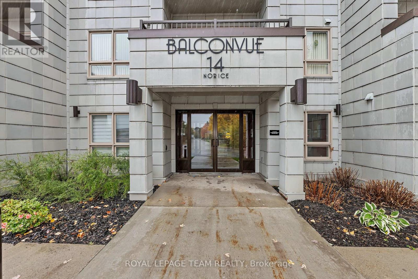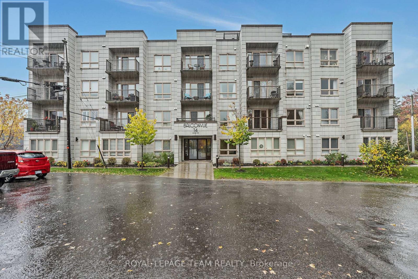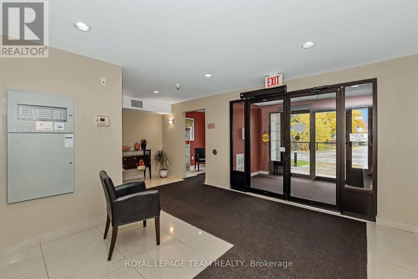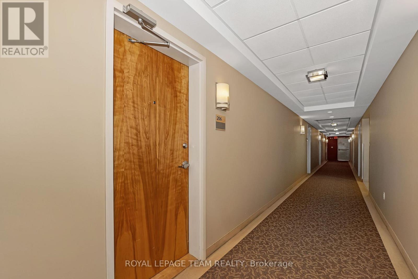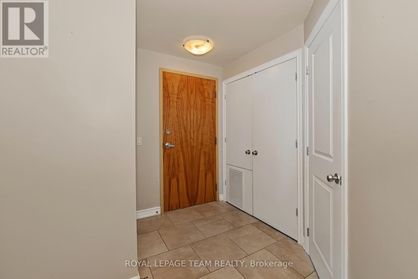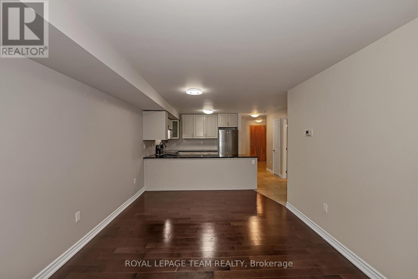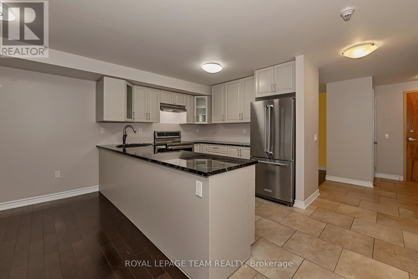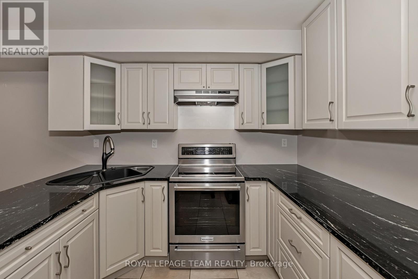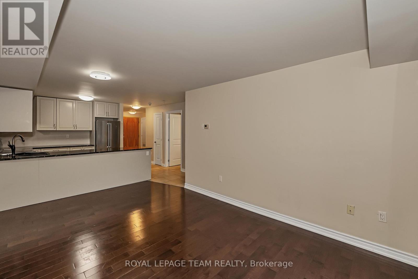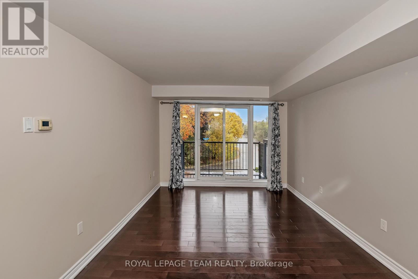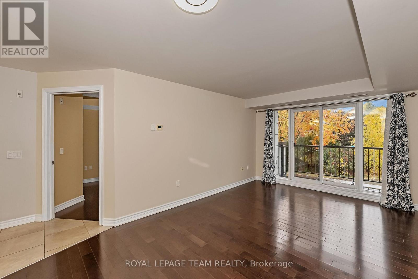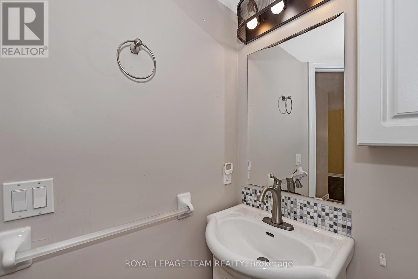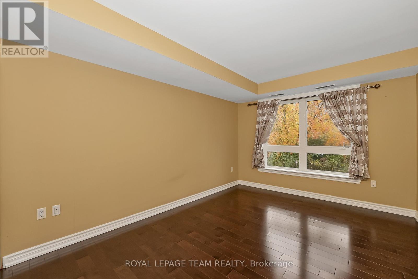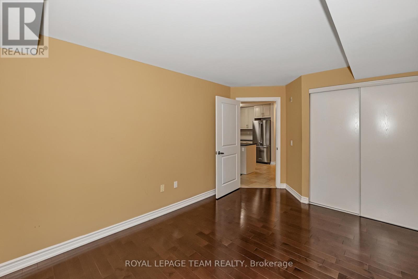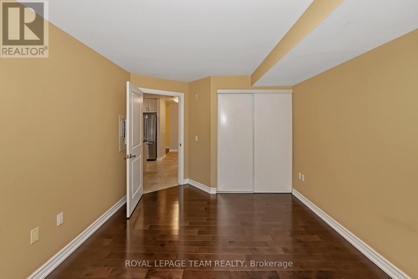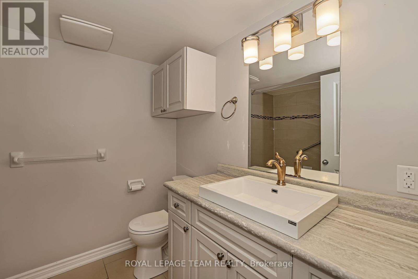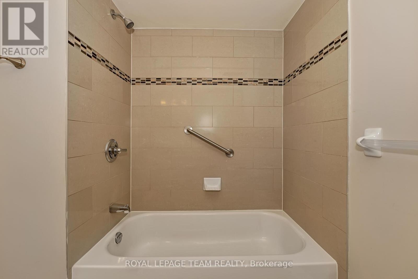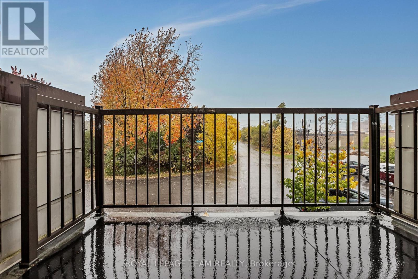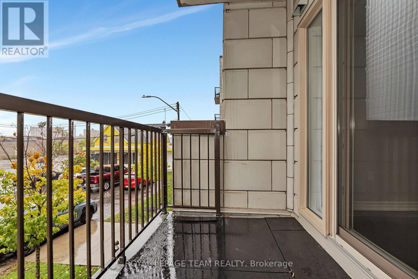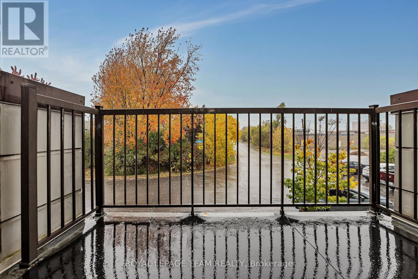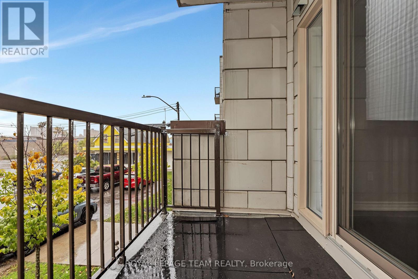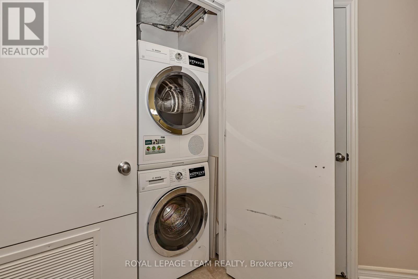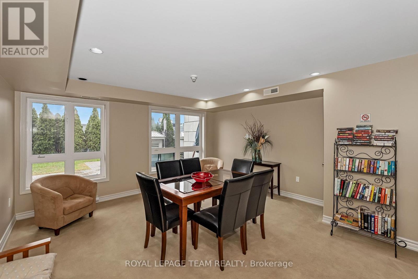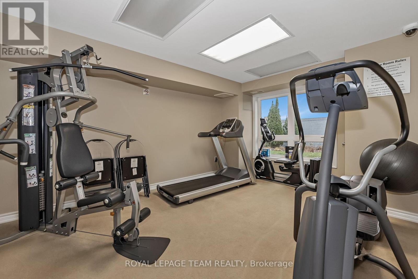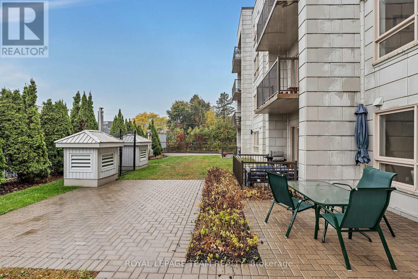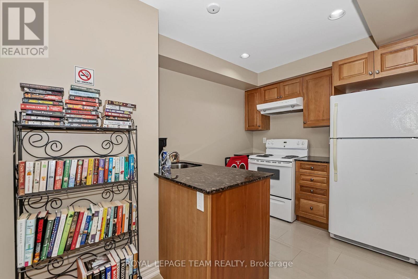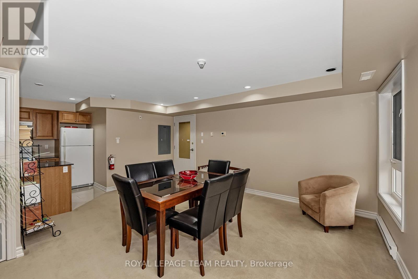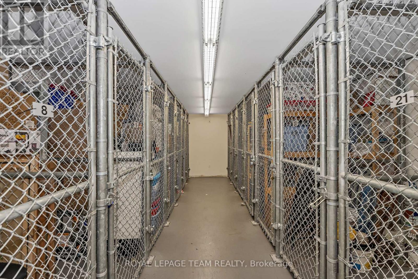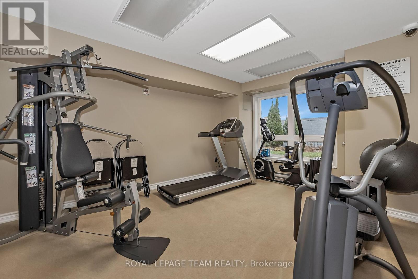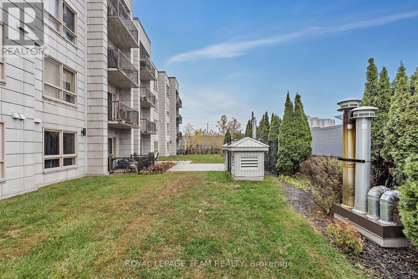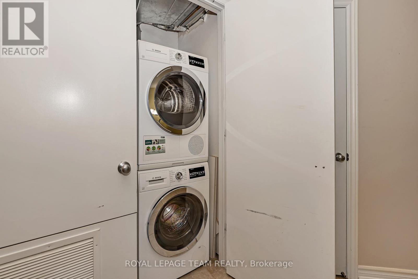- 1 Bedroom
- 2 Bathroom
- 800 - 899 ft2
- Central Air Conditioning
- Forced Air
$380,000Maintenance, Water, Insurance
$647.84 Monthly
Maintenance, Water, Insurance
$647.84 MonthlyExcellent value in this bright, open-concept 1 bed + den, 2 bath condo. Offers approximately 856 sq ft plus a large balcony. Located steps from amenities and nearby green space for easy walks. The northwest exposure provides abundant natural light and treetop views.Features include upgraded kitchen and bathroom cabinetry, rich hardwood and matching high-quality laminate in the main rooms, porcelain tile in the entry, and full ceramic in both bathrooms. The chef's kitchen boasts a large peninsula, quartz countertops, premium high end stainless-steel appliances, pot drawers, and display cabinets. Additional highlights: in-unit laundry(Bosch), ample linen storage, and a well-maintained boutique building with a lounge, fitness room, and outdoor BBQ garden. Heated parking ramp - no ice or snow in the winter months! Non smoking building. Includes one underground parking space, one first-floor locker, and bicycle storage. (id:50982)
Ask About This Property
Get more information or schedule a viewing today and see if this could be your next home. Our team is ready to help you take the next step.
Details
| MLS® Number | X12481212 |
| Property Type | Single Family |
| Community Name | 7302 - Meadowlands/Crestview |
| Amenities Near By | Public Transit, Schools |
| Community Features | Pets Allowed With Restrictions |
| Equipment Type | None |
| Features | Cul-de-sac, Elevator, Wheelchair Access, Carpet Free, In Suite Laundry |
| Parking Space Total | 1 |
| Rental Equipment Type | None |
| Bathroom Total | 2 |
| Bedrooms Above Ground | 1 |
| Bedrooms Total | 1 |
| Age | 11 To 15 Years |
| Amenities | Exercise Centre, Party Room, Visitor Parking, Storage - Locker |
| Appliances | Water Heater, Dishwasher, Dryer, Hood Fan, Stove, Washer, Refrigerator |
| Basement Type | None |
| Cooling Type | Central Air Conditioning |
| Exterior Finish | Brick, Stone |
| Flooring Type | Hardwood, Laminate |
| Heating Fuel | Natural Gas |
| Heating Type | Forced Air |
| Size Interior | 800 - 899 Ft2 |
| Type | Apartment |
| Underground | |
| Garage |
| Acreage | No |
| Land Amenities | Public Transit, Schools |
| Zoning Description | R4z |
| Level | Type | Length | Width | Dimensions |
|---|---|---|---|---|
| Main Level | Foyer | 1.72 m | 2.61 m | 1.72 m x 2.61 m |
| Main Level | Den | 3.04 m | 2.56 m | 3.04 m x 2.56 m |
| Main Level | Kitchen | 4.41 m | 2.89 m | 4.41 m x 2.89 m |
| Main Level | Dining Room | 1.52 m | 3.4 m | 1.52 m x 3.4 m |
| Main Level | Living Room | 4.26 m | 3.4 m | 4.26 m x 3.4 m |
| Main Level | Primary Bedroom | 4.19 m | 3.09 m | 4.19 m x 3.09 m |
| Main Level | Other | 1.65 m | 3.04 m | 1.65 m x 3.04 m |

