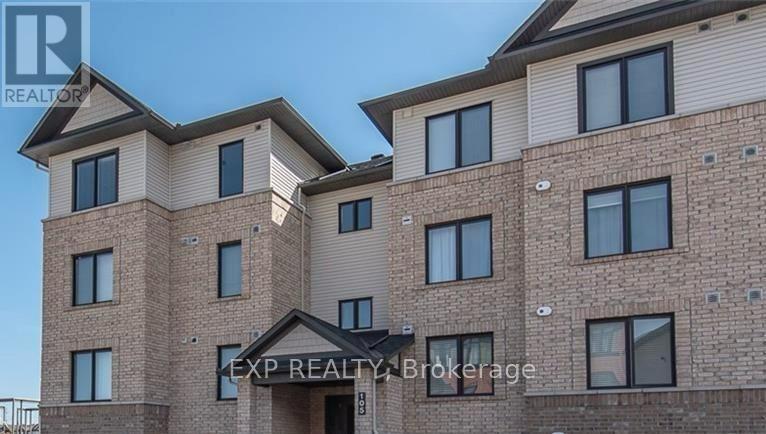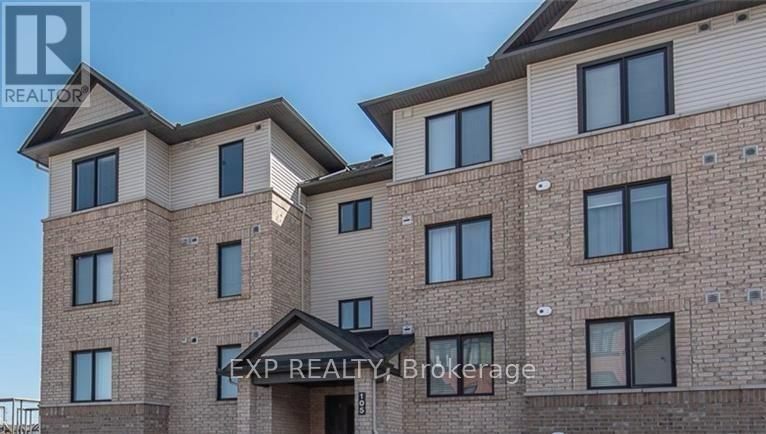- 2 Bedroom
- 2 Bathroom
- 1,000 - 1,199 ft2
- Central Air Conditioning
- Forced Air
$2,300 Monthly
Available November 1st, 2025 - Spacious 2 Bedroom Unit in Avalon West Located in the rapidly growing Avalon West community, one of Orleans most desirable neighborhoods. Close to shopping, parks, public transit, schools, and local dining options. This well-designed 2-bedroom, 2-bathroom unit offers approximately 1,043 sq. ft. of open-concept living space. The bright and airy living/dining area features high-quality laminate flooring and flows seamlessly into the upgraded kitchen, complete with modern cabinets and a convenient breakfast bar perfect for casual meals or entertaining. A large patio door fills the space with natural light and leads directly to a private covered deck. The floor plan includes two spacious bedrooms, a full main bath, a powder room, in-unit laundry, and storage. Flooring: Tile, Hardwood, Laminate, Carpet (Wall-to-Wall & Mixed). Deposit: $4,600 Rental Requirement. Don't miss this opportunity to live in a vibrant and convenient community! (id:50982)
Ask About This Property
Get more information or schedule a viewing today and see if this could be your next home. Our team is ready to help you take the next step.
Details
| MLS® Number | X12446335 |
| Property Type | Single Family |
| Community Name | 1117 - Avalon West |
| Community Features | Pets Not Allowed |
| Equipment Type | Water Heater, Water Heater - Tankless |
| Features | Balcony |
| Parking Space Total | 1 |
| Rental Equipment Type | Water Heater, Water Heater - Tankless |
| Bathroom Total | 2 |
| Bedrooms Above Ground | 2 |
| Bedrooms Total | 2 |
| Appliances | Dishwasher, Dryer, Hood Fan, Stove, Refrigerator |
| Basement Type | None |
| Cooling Type | Central Air Conditioning |
| Exterior Finish | Brick |
| Heating Fuel | Natural Gas |
| Heating Type | Forced Air |
| Size Interior | 1,000 - 1,199 Ft2 |
| Type | Apartment |
| No Garage |
| Acreage | No |
| Level | Type | Length | Width | Dimensions |
|---|---|---|---|---|
| Main Level | Foyer | 2.36 m | 1.24 m | 2.36 m x 1.24 m |
| Main Level | Living Room | 3.22 m | 3.2 m | 3.22 m x 3.2 m |
| Main Level | Dining Room | 2.92 m | 2.38 m | 2.92 m x 2.38 m |
| Main Level | Kitchen | 3.04 m | 2.84 m | 3.04 m x 2.84 m |
| Main Level | Primary Bedroom | 3.3 m | 3.5 m | 3.3 m x 3.5 m |
| Main Level | Bedroom | 3.17 m | 3.04 m | 3.17 m x 3.04 m |




