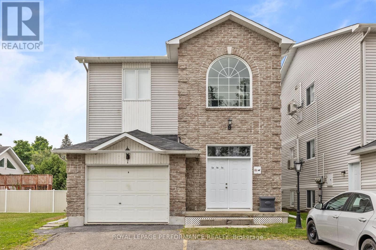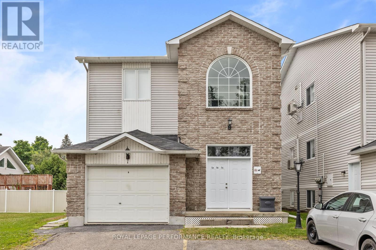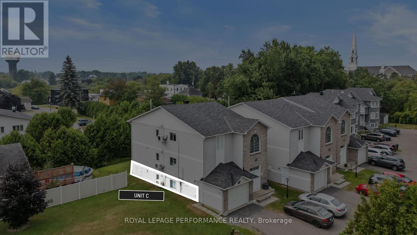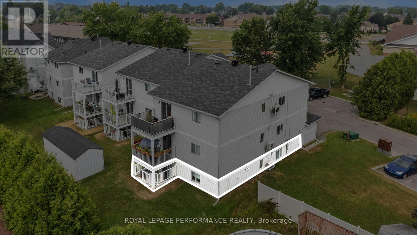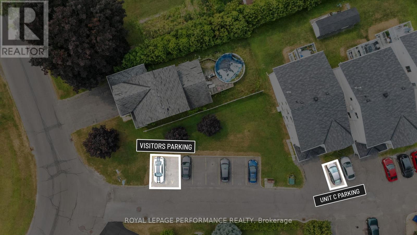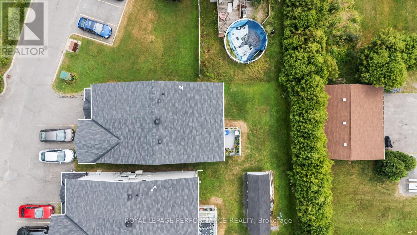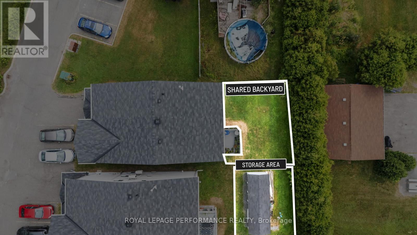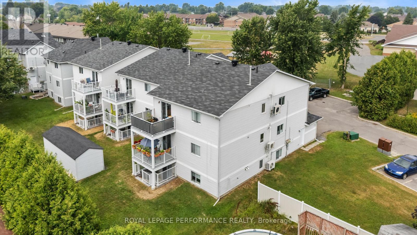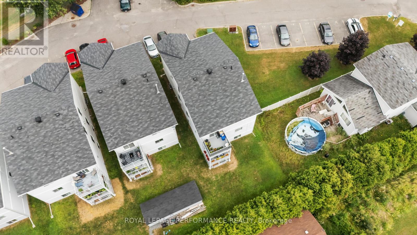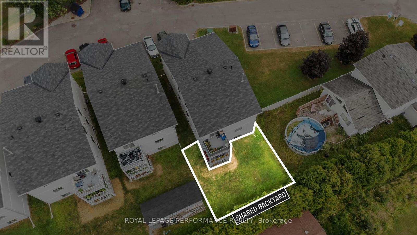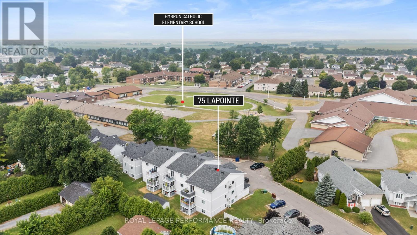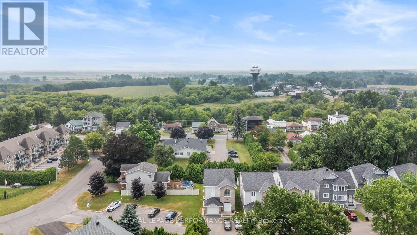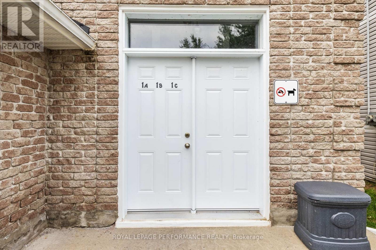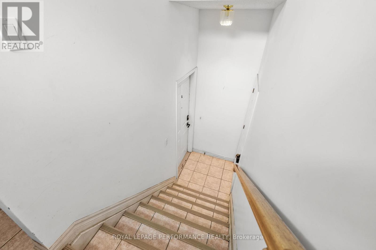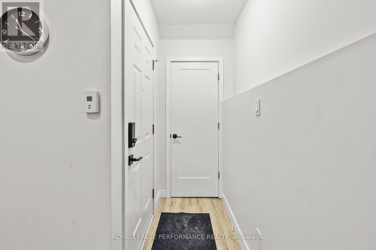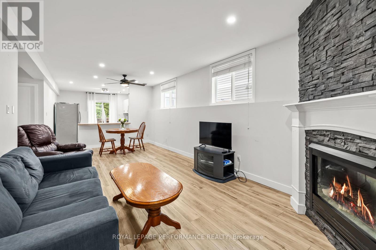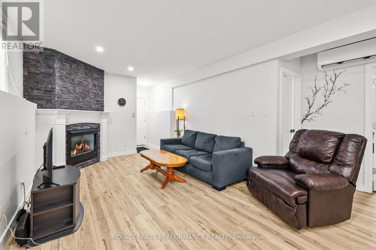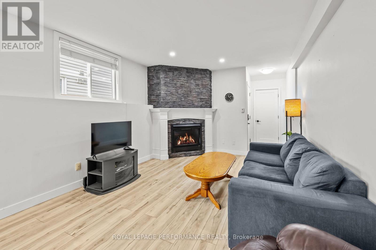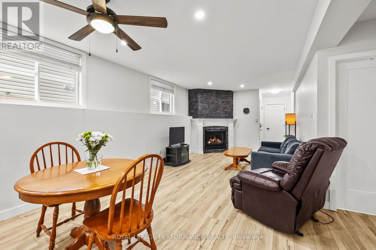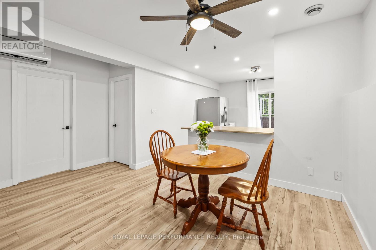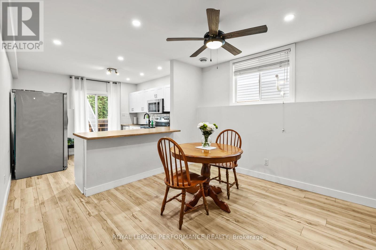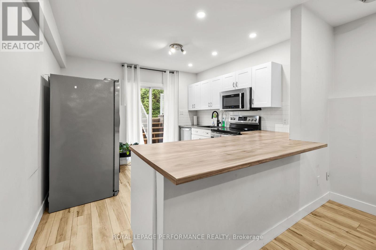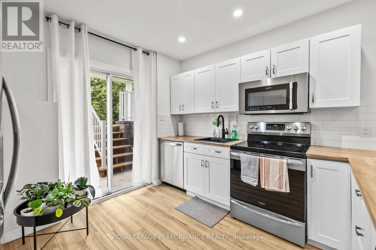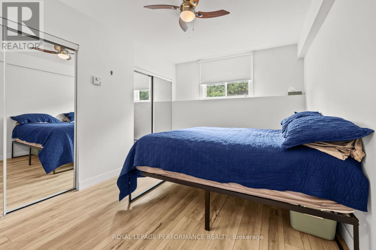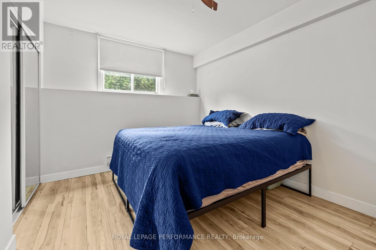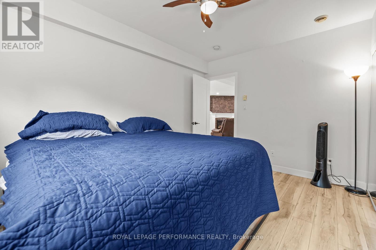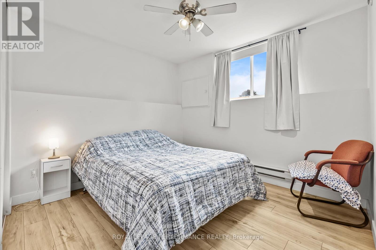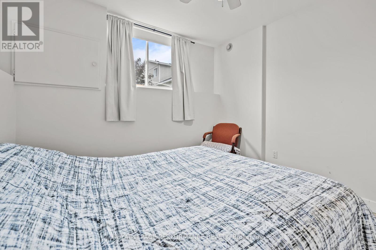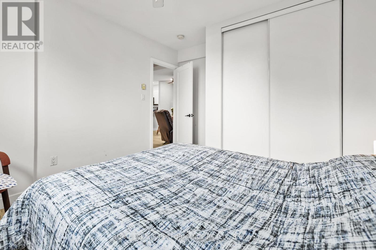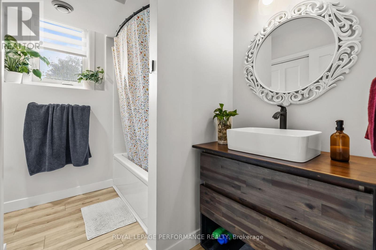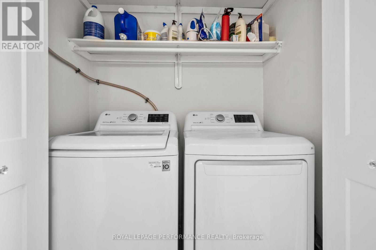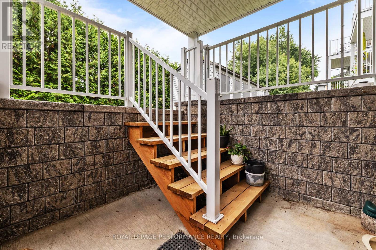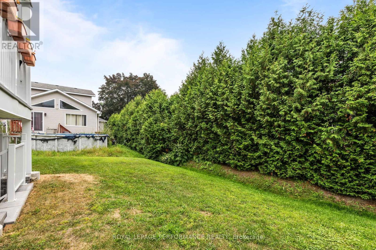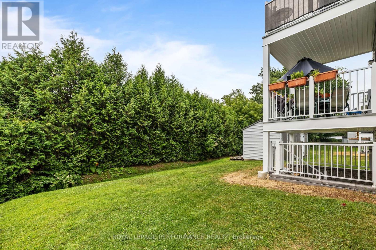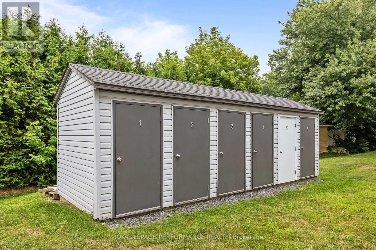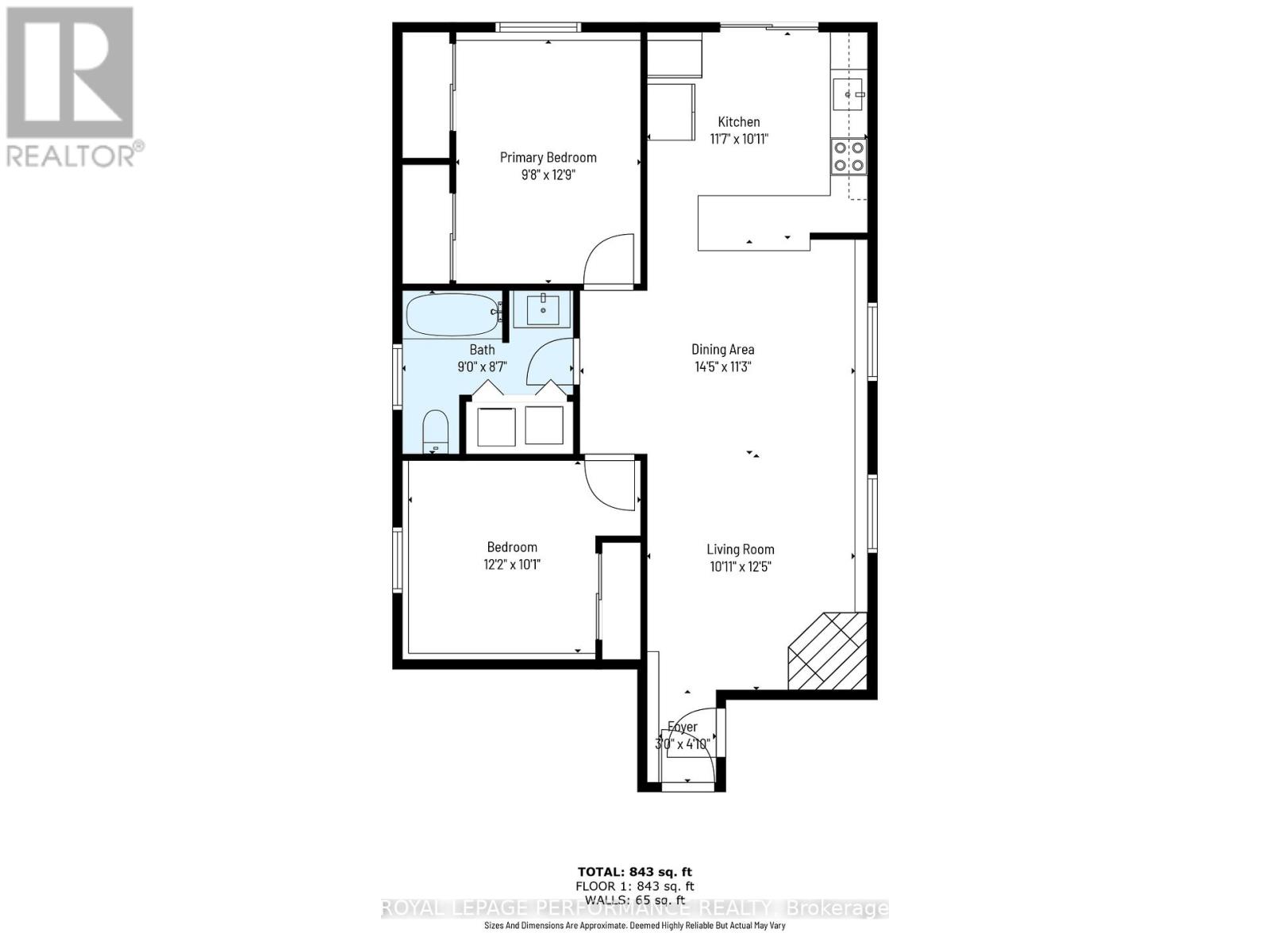- 2 Bedroom
- 1 Bathroom
- 900 - 999 ft2
- Fireplace
- Air Exchanger
- Baseboard Heaters
$292,500Maintenance, Insurance
$515.94 Monthly
Maintenance, Insurance
$515.94 MonthlyWelcome to 75 Lapointe Street, Unit 1C in Embrun a beautifully renovated, move-in-ready condo offering comfort and convenience in the heart of town! This bright and spacious lower-level unit features 2 generously sized bedrooms, 1 full bathroom, and stylish modern finishes throughout. The open-concept living and dining area is anchored by a cozy natural gas fireplace, perfect for relaxing evenings. Step outside through the patio door to a private seating area, ideal for enjoying your morning coffee or unwinding at the end of the day. Includes 1 dedicated parking space and 1 storage locker for added convenience. Located just steps from schools, shops, restaurants, and all of Embrun's amenities! Fully vacant & immediate closing date avaialble (id:50982)
Ask About This Property
Get more information or schedule a viewing today and see if this could be your next home. Our team is ready to help you take the next step.
Details
| MLS® Number | X12461472 |
| Property Type | Single Family |
| Community Name | 602 - Embrun |
| Community Features | Pet Restrictions |
| Features | Cul-de-sac, Balcony |
| Parking Space Total | 1 |
| Bathroom Total | 1 |
| Bedrooms Above Ground | 2 |
| Bedrooms Total | 2 |
| Amenities | Fireplace(s), Storage - Locker |
| Appliances | Dishwasher, Dryer, Stove, Washer, Refrigerator |
| Basement Development | Finished |
| Basement Type | Full (finished) |
| Cooling Type | Air Exchanger |
| Exterior Finish | Brick |
| Fireplace Present | Yes |
| Fireplace Total | 1 |
| Foundation Type | Concrete |
| Heating Fuel | Natural Gas |
| Heating Type | Baseboard Heaters |
| Size Interior | 900 - 999 Ft2 |
| Type | Apartment |
| No Garage |
| Acreage | No |
| Zoning Description | Residential |
| Level | Type | Length | Width | Dimensions |
|---|---|---|---|---|
| Lower Level | Living Room | 4.82 m | 3.35 m | 4.82 m x 3.35 m |
| Lower Level | Dining Room | 3.35 m | 2.18 m | 3.35 m x 2.18 m |
| Lower Level | Kitchen | 3.4 m | 3.35 m | 3.4 m x 3.35 m |
| Lower Level | Primary Bedroom | 4.06 m | 2.92 m | 4.06 m x 2.92 m |
| Lower Level | Bedroom | 3.81 m | 3.45 m | 3.81 m x 3.45 m |
| Lower Level | Bathroom | 2.81 m | 2.41 m | 2.81 m x 2.41 m |
| Cable | Available |

