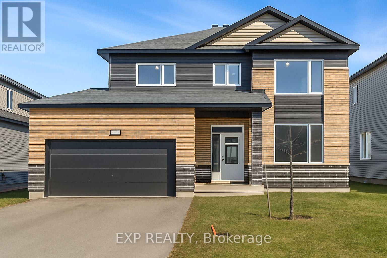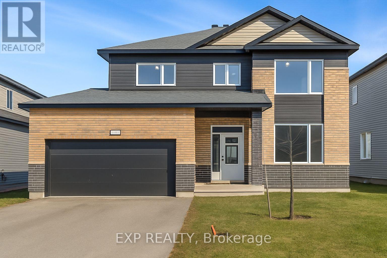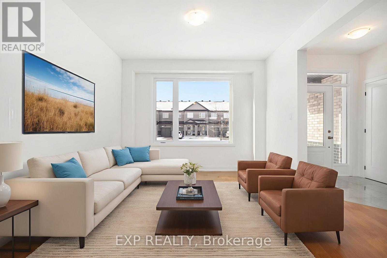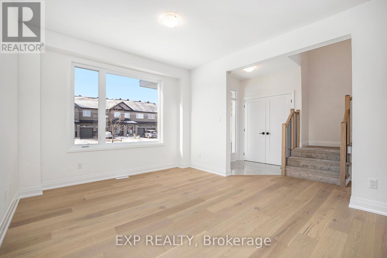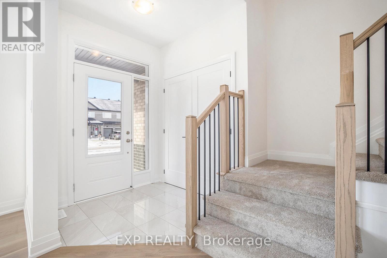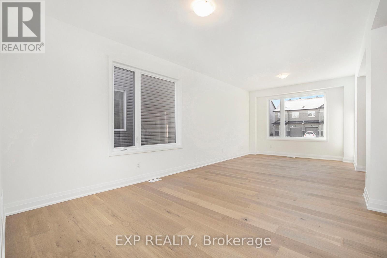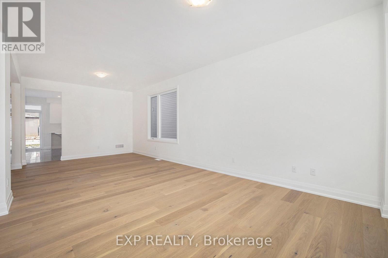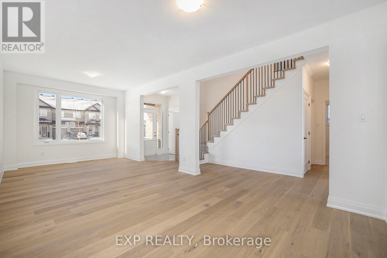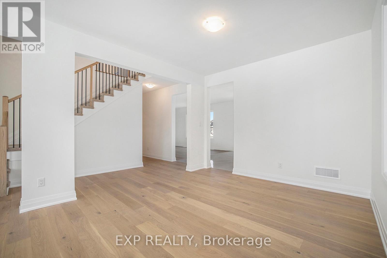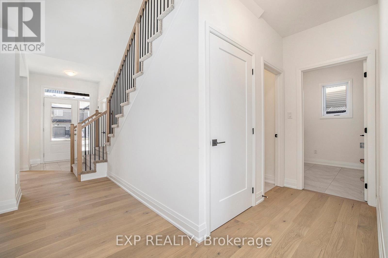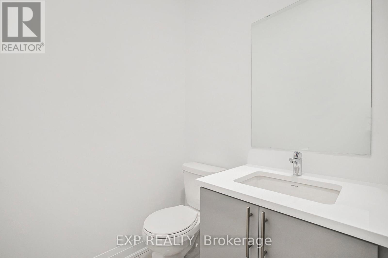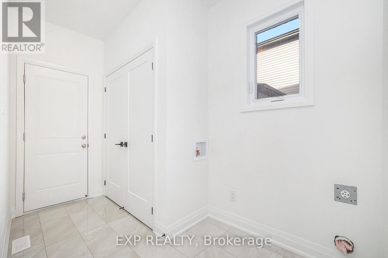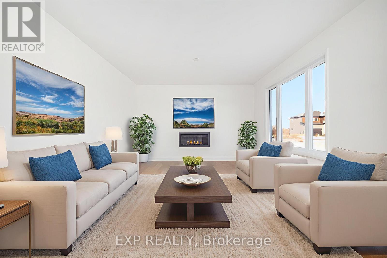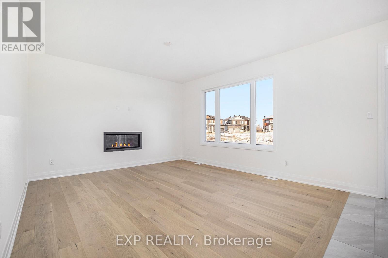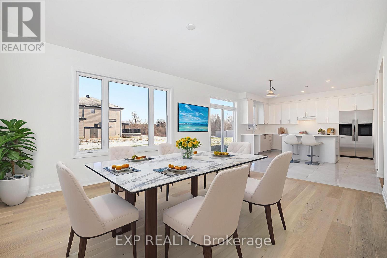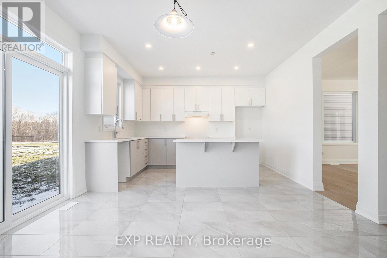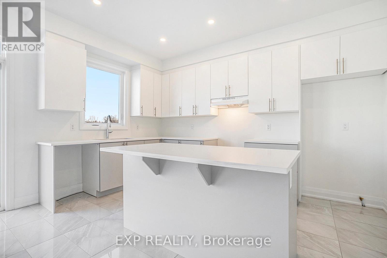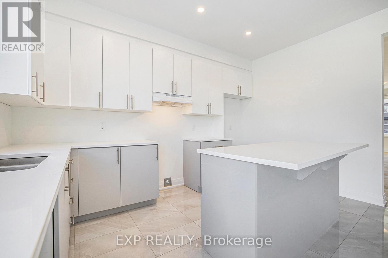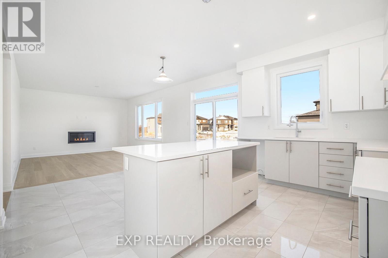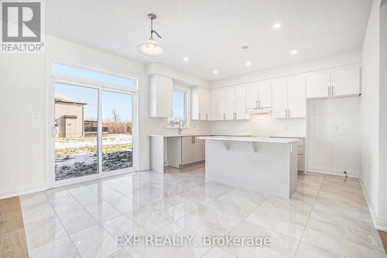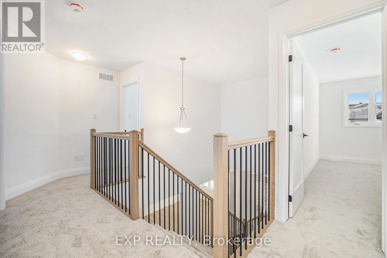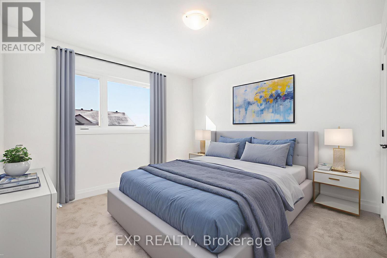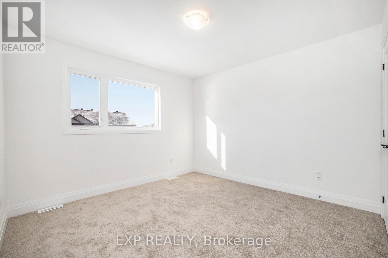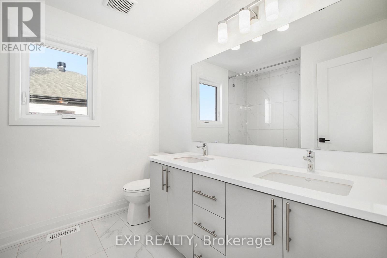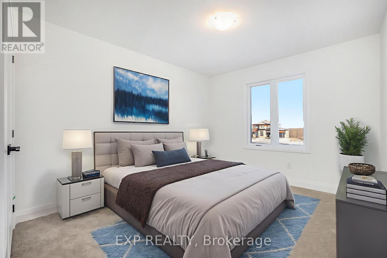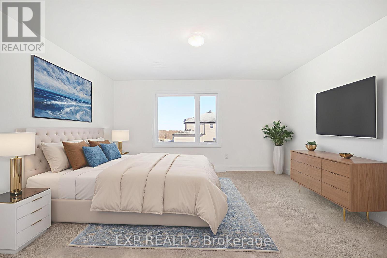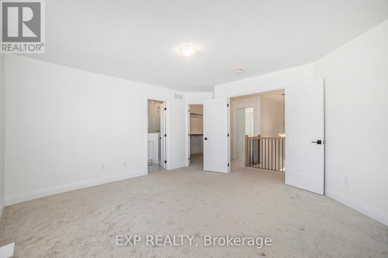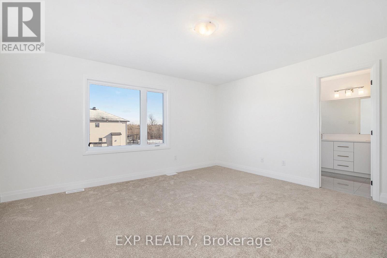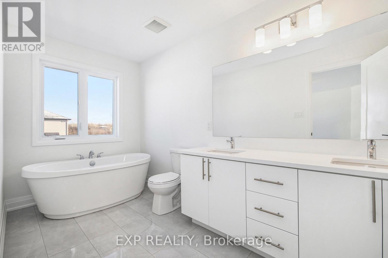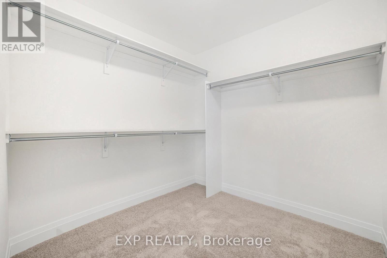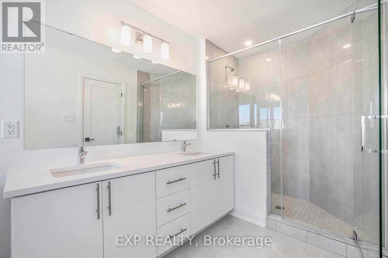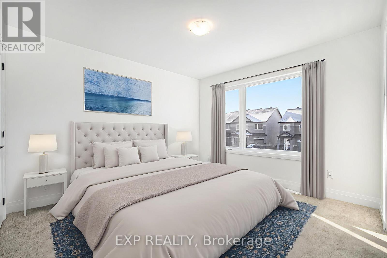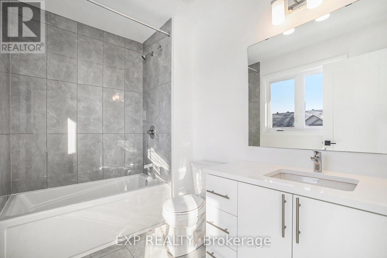- 4 Bedroom
- 3 Bathroom
- 2,500 - 3,000 ft2
- Forced Air
$999,900
Step into luxury w/the popular Chablis model by Mattino Developments, a stunning 4 Bed/3 Bath located in the prestigious Diamondview Estates in Carp. Save 35K now! $10,000 has already been taken off the lot premium. Don't hesitate! Situated on a PREMIUM LOT with NO REAR NEIGHBOURS on a Cul-De-Sac, and backing onto a green space and pond, this home is sure to impress! Boasting a spacious 2567 sqft layout that's perfect for entertaining. The chef's kitchen, fully equipped w/extensive cabinetry with soft close doors and drawers & ample counter space. Adjacent to the kitchen, the family room invites relaxation w/its cozy gas fireplace. The primary bedroom is a sanctuary of peace and elegance, featuring a 5-piece ensuite & a generously sized walk-in closet. Additional well-sized bedrooms & a full bathroom complete the upper level. Option to add another three piece ensuite bathroom. The unfinished basement offers vast potential for you to design & create additional spaces that reflect your personal tastes & needs. Customize this elegant home! There is still time to choose your finishes. Association fee covers common area maintenance & management. Images provided are to showcase builder finishes (id:50982)
Ask About This Property
Get more information or schedule a viewing today and see if this could be your next home. Our team is ready to help you take the next step.
Details
| MLS® Number | X12236624 |
| Property Type | Single Family |
| Neigbourhood | Carp |
| Community Name | 9104 - Huntley Ward (South East) |
| Amenities Near By | Golf Nearby, Ski Area, Park |
| Equipment Type | Water Heater |
| Parking Space Total | 6 |
| Rental Equipment Type | Water Heater |
| Bathroom Total | 3 |
| Bedrooms Above Ground | 4 |
| Bedrooms Total | 4 |
| Basement Development | Unfinished |
| Basement Type | Full (unfinished) |
| Construction Style Attachment | Detached |
| Exterior Finish | Brick |
| Foundation Type | Concrete |
| Half Bath Total | 1 |
| Heating Fuel | Natural Gas |
| Heating Type | Forced Air |
| Stories Total | 2 |
| Size Interior | 2,500 - 3,000 Ft2 |
| Type | House |
| Utility Water | Municipal Water |
| Attached Garage | |
| Garage | |
| Inside Entry |
| Acreage | No |
| Land Amenities | Golf Nearby, Ski Area, Park |
| Sewer | Septic System |
| Size Depth | 124 Ft ,8 In |
| Size Frontage | 50 Ft ,2 In |
| Size Irregular | 50.2 X 124.7 Ft ; 0 |
| Size Total Text | 50.2 X 124.7 Ft ; 0 |
| Zoning Description | Residentials |
| Level | Type | Length | Width | Dimensions |
|---|---|---|---|---|
| Second Level | Primary Bedroom | 4.67 m | 4.31 m | 4.67 m x 4.31 m |
| Second Level | Bedroom | 3.04 m | 3.65 m | 3.04 m x 3.65 m |
| Second Level | Bedroom | 3.5 m | 4.29 m | 3.5 m x 4.29 m |
| Second Level | Bedroom | 3.53 m | 3.88 m | 3.53 m x 3.88 m |
| Main Level | Living Room | 3.53 m | 3.04 m | 3.53 m x 3.04 m |
| Main Level | Kitchen | 2.59 m | 4.26 m | 2.59 m x 4.26 m |
| Main Level | Dining Room | 2.43 m | 1.21 m | 2.43 m x 1.21 m |
| Main Level | Dining Room | 3.53 m | 4.62 m | 3.53 m x 4.62 m |
| Main Level | Family Room | 4.82 m | 4.26 m | 4.82 m x 4.26 m |

