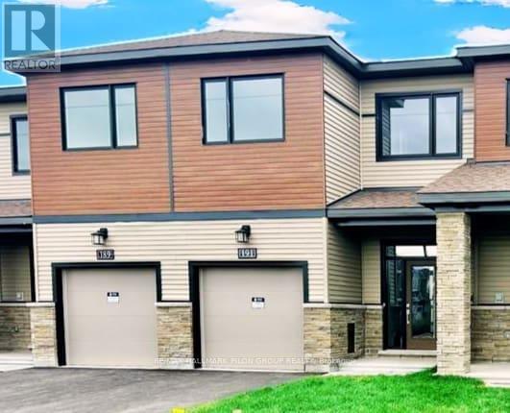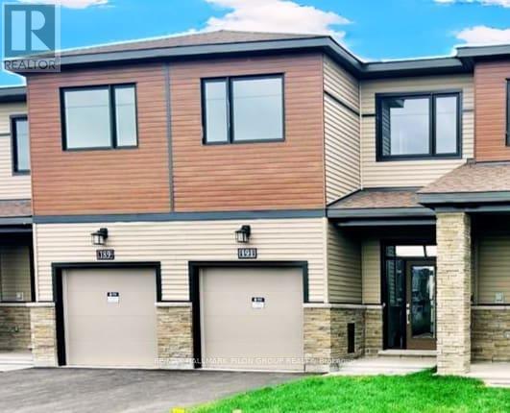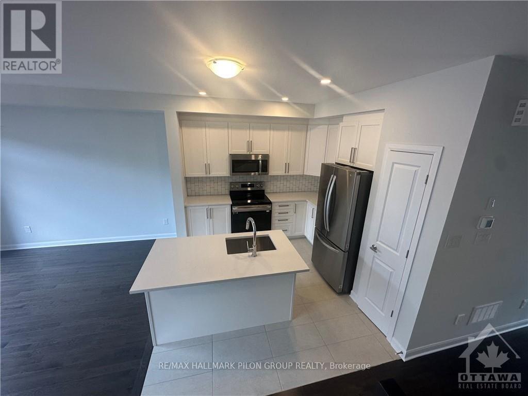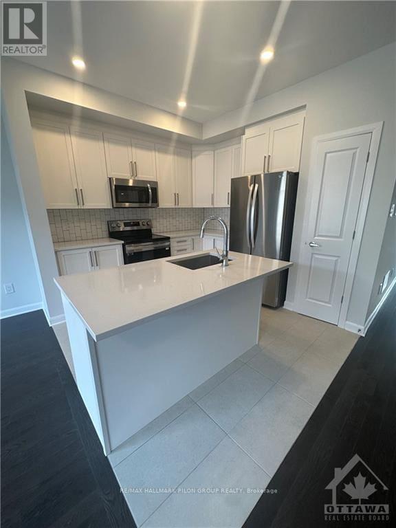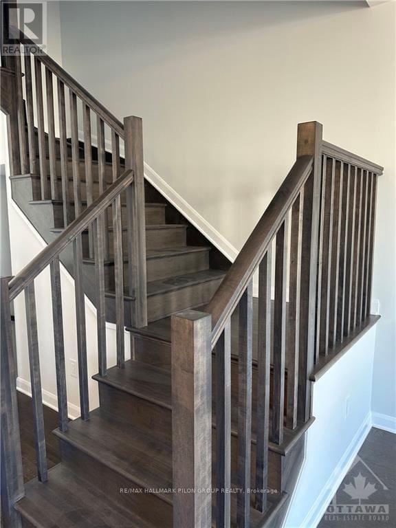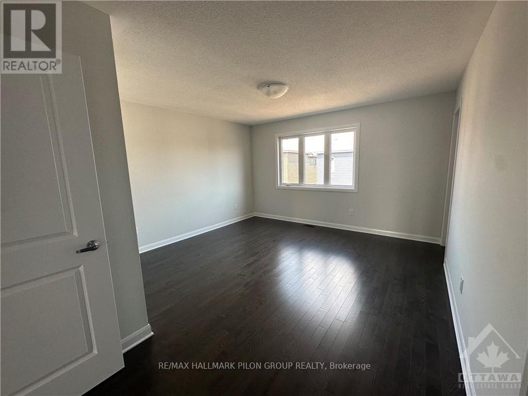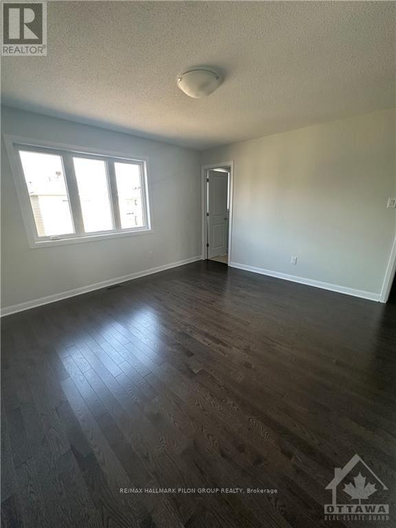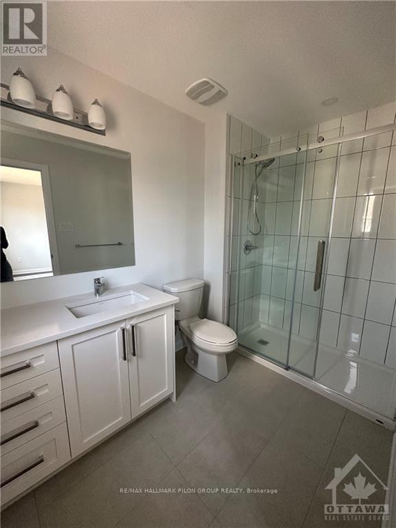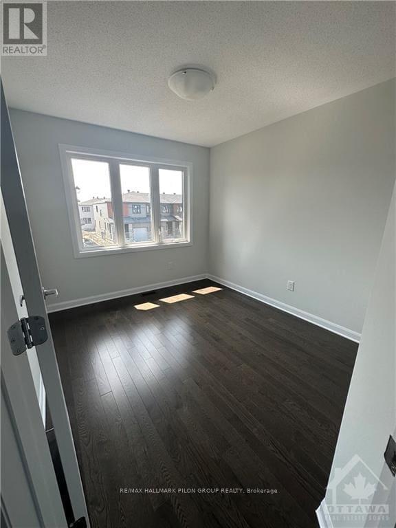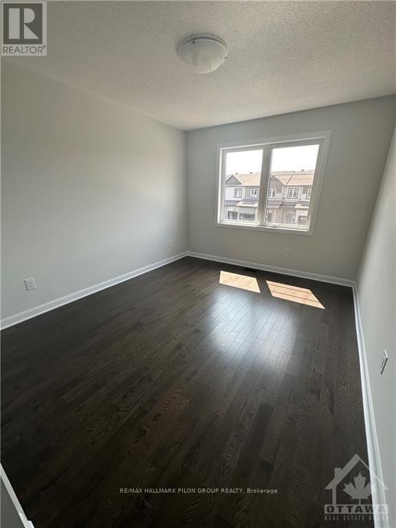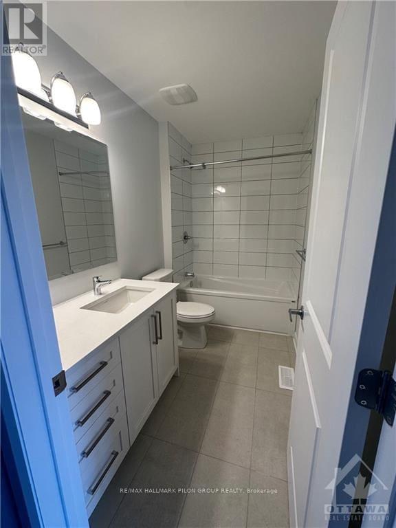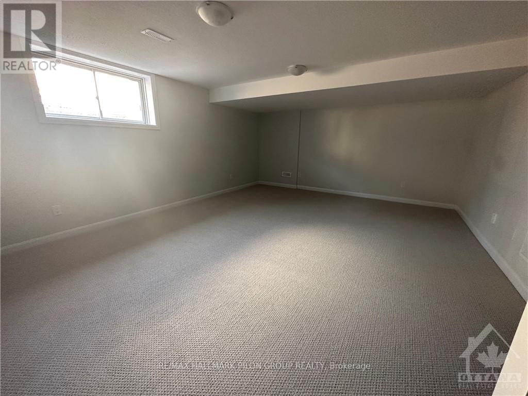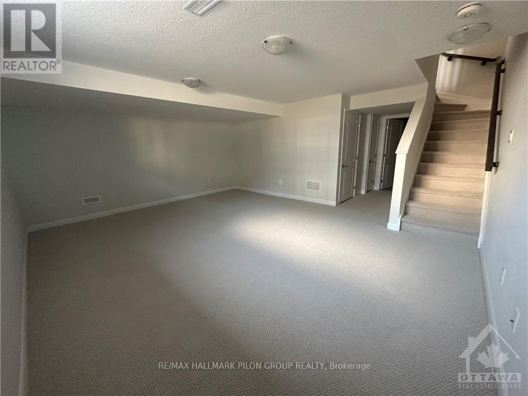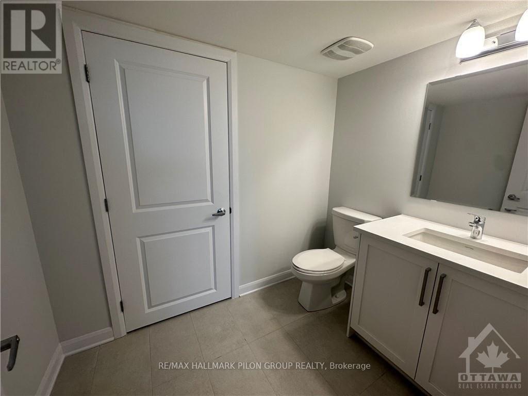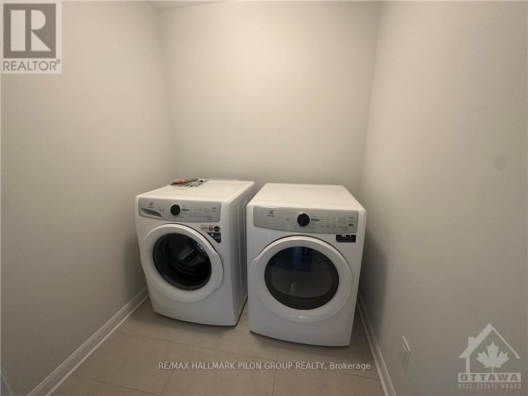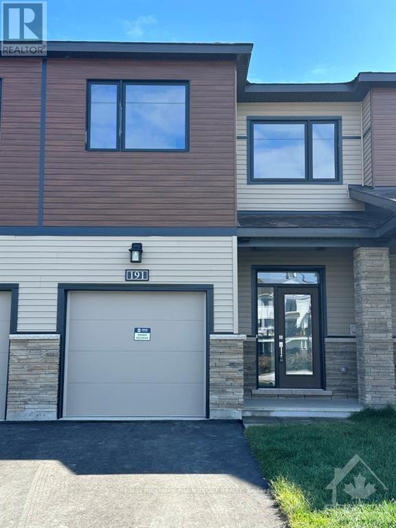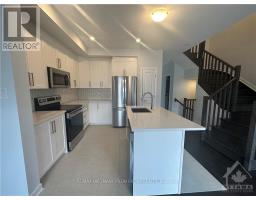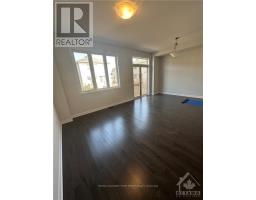- 3 Bedroom
- 4 Bathroom
- 1,100 - 1,500 ft2
- Central Air Conditioning
- Forced Air
$2,800 Monthly
Absolutely stunning executive townhouse. Upgrades from top to bottom in this quality Minto build in the family-oriented community of Orleans. Upgraded hardwood flooring welcomes you to an open concept main floor, complete with 9ft ceilings and windows that flood the home in natural light. The modern kitchen features quartz counters, and pantry. The second level features a convenient laundry room & 3 spacious bedrooms including a master suite w/ WIC and ensuite with an oversized glass shower. Enjoy family time in the huge rec room in the basement. Located close to schools, shopping, transit, parks. Rental application, credit check, and current paystubs required. (id:50982)
Ask About This Property
Get more information or schedule a viewing today and see if this could be your next home. Our team is ready to help you take the next step.
Details
| MLS® Number | X12393819 |
| Property Type | Single Family |
| Community Name | 1118 - Avalon East |
| Amenities Near By | Public Transit, Park |
| Parking Space Total | 3 |
| Bathroom Total | 4 |
| Bedrooms Above Ground | 3 |
| Bedrooms Total | 3 |
| Appliances | Dishwasher, Dryer, Hood Fan, Stove, Washer, Refrigerator |
| Basement Development | Finished |
| Basement Type | Full (finished) |
| Construction Style Attachment | Attached |
| Cooling Type | Central Air Conditioning |
| Exterior Finish | Brick |
| Foundation Type | Poured Concrete |
| Half Bath Total | 2 |
| Heating Fuel | Natural Gas |
| Heating Type | Forced Air |
| Stories Total | 2 |
| Size Interior | 1,100 - 1,500 Ft2 |
| Type | Row / Townhouse |
| Utility Water | Municipal Water |
| Attached Garage | |
| Garage |
| Acreage | No |
| Land Amenities | Public Transit, Park |
| Sewer | Sanitary Sewer |
| Level | Type | Length | Width | Dimensions |
|---|---|---|---|---|
| Second Level | Primary Bedroom | 4.01 m | 3.75 m | 4.01 m x 3.75 m |
| Second Level | Bedroom | 3.04 m | 3.68 m | 3.04 m x 3.68 m |
| Second Level | Bedroom | 2.74 m | 3.09 m | 2.74 m x 3.09 m |
| Lower Level | Recreational, Games Room | Measurements not available | ||
| Main Level | Living Room | 5.81 m | 3.35 m | 5.81 m x 3.35 m |
| Main Level | Kitchen | 3.14 m | 3.14 m | 3.14 m x 3.14 m |
| Main Level | Family Room | 5.91 m | 4.64 m | 5.91 m x 4.64 m |

