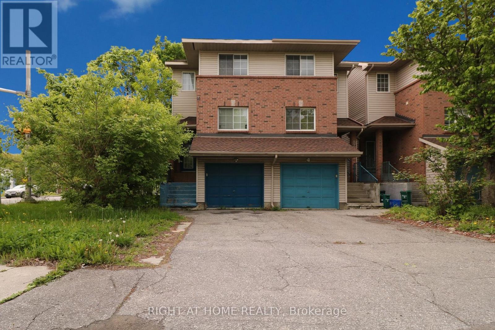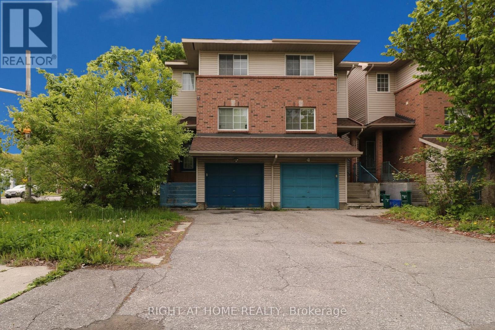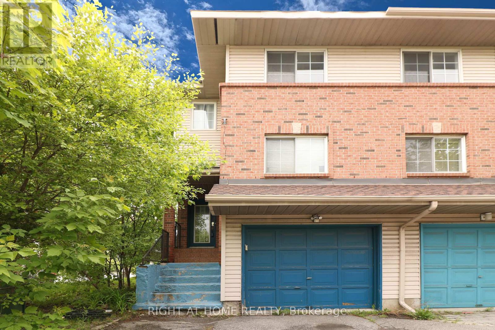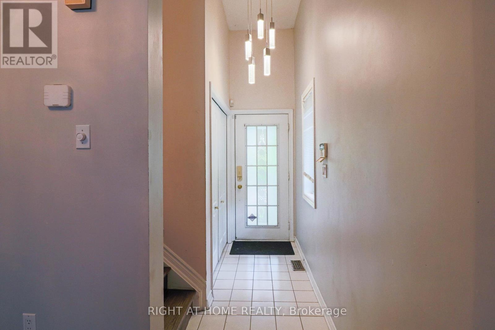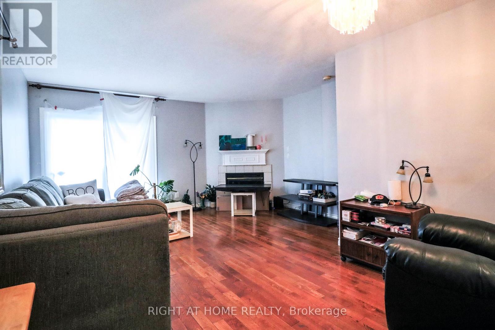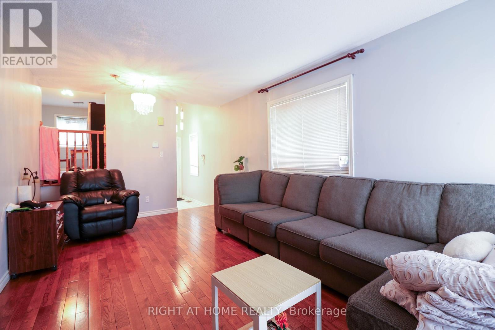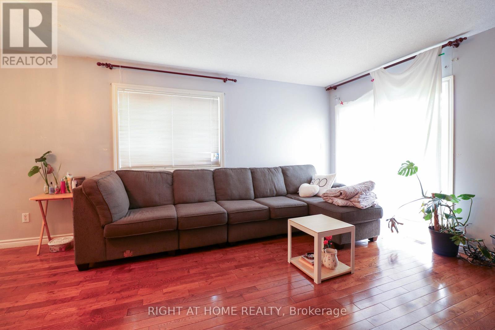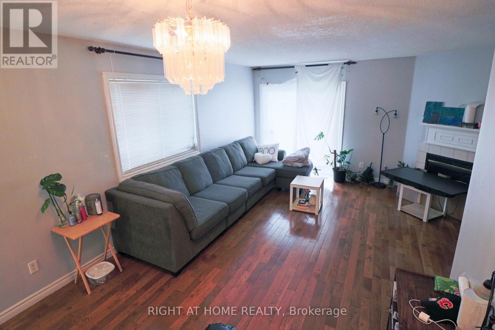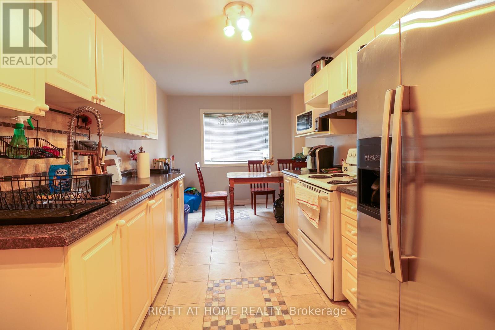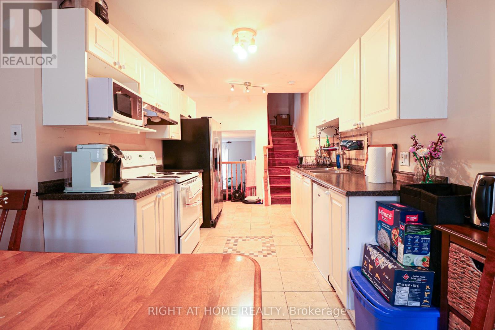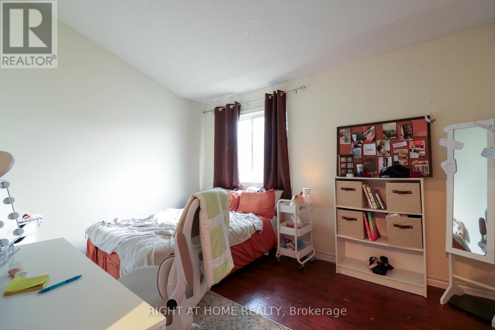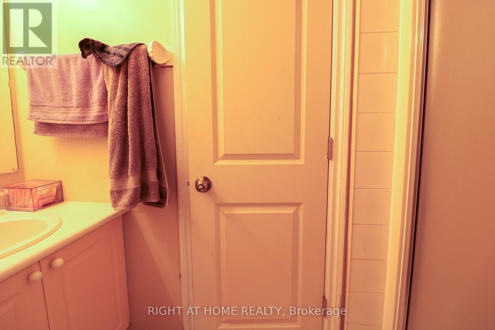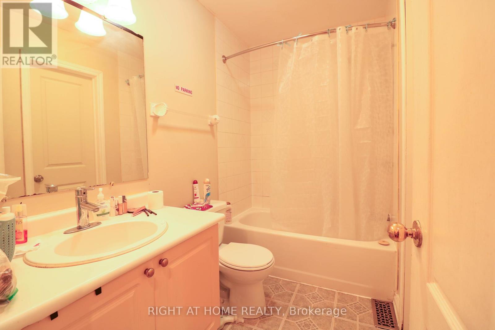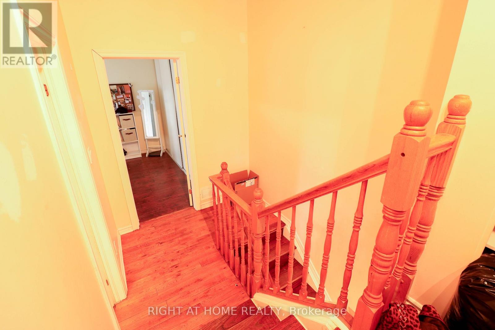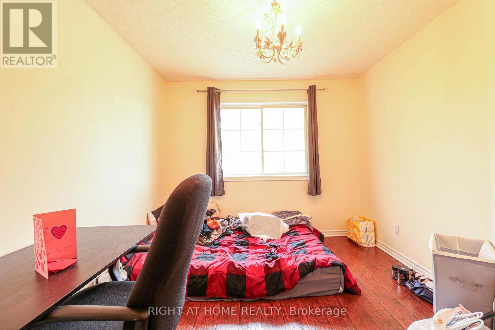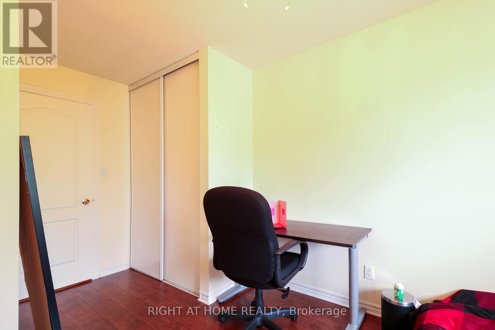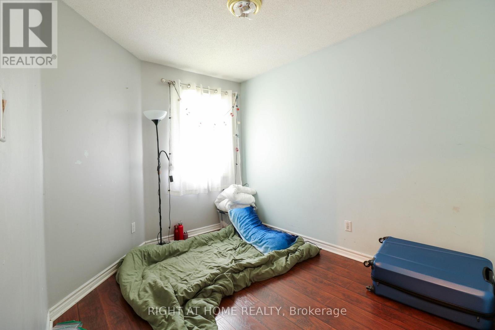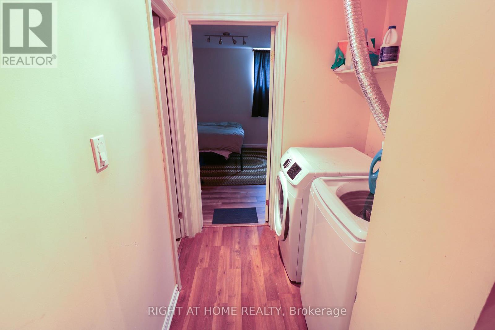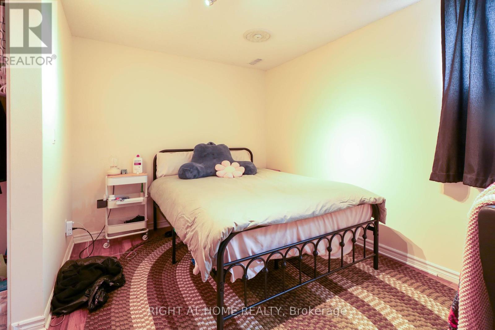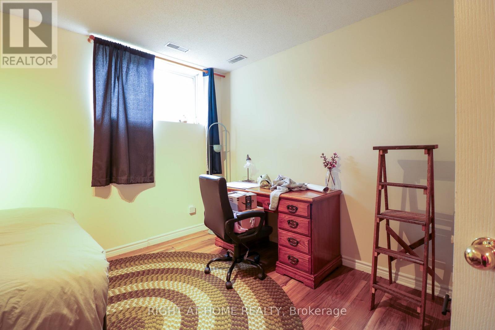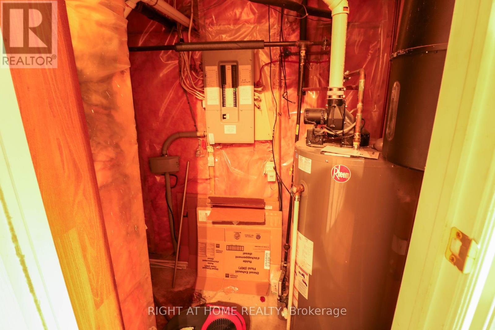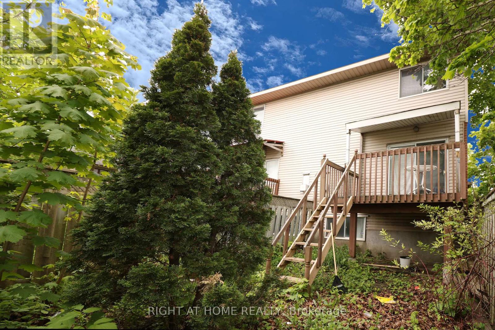- 4 Bedroom
- 3 Bathroom
- 1,100 - 1,500 ft2
- Fireplace
- Central Air Conditioning
- Forced Air
$519,900
Turnkey investment opportunity with great rate of return! This freehold semi-detached home across the street from Jim Durrell Recreation Centre. Ideally located just minutes from South Keys Shopping Centre, Greenboro Community Centre and Library, parks, schools, and the O-Train for easy access to Carleton University and downtown. This 3+1 bedroom, 3-bath home features hardwood flooring, an eat-in kitchen, a finished basement with large windows, and a fully fenced backyard. The house is rented for $2999 per month plus utilities until March 31, 2027. (id:50982)
Ask About This Property
Get more information or schedule a viewing today and see if this could be your next home. Our team is ready to help you take the next step.
Details
| MLS® Number | X12173722 |
| Property Type | Single Family |
| Neigbourhood | Ledbury - Heron Gate - Ridgemont - Ellwood |
| Community Name | 3803 - Ellwood |
| Equipment Type | Water Heater, Furnace |
| Parking Space Total | 3 |
| Rental Equipment Type | Water Heater, Furnace |
| Bathroom Total | 3 |
| Bedrooms Above Ground | 3 |
| Bedrooms Below Ground | 1 |
| Bedrooms Total | 4 |
| Amenities | Fireplace(s) |
| Basement Development | Finished |
| Basement Type | Full, N/a (finished) |
| Construction Style Attachment | Semi-detached |
| Cooling Type | Central Air Conditioning |
| Exterior Finish | Brick, Vinyl Siding |
| Fireplace Present | Yes |
| Foundation Type | Poured Concrete |
| Half Bath Total | 1 |
| Heating Fuel | Natural Gas |
| Heating Type | Forced Air |
| Stories Total | 3 |
| Size Interior | 1,100 - 1,500 Ft2 |
| Type | House |
| Utility Water | Municipal Water |
| Garage |
| Acreage | No |
| Sewer | Sanitary Sewer |
| Size Depth | 80 Ft ,2 In |
| Size Frontage | 22 Ft ,9 In |
| Size Irregular | 22.8 X 80.2 Ft |
| Size Total Text | 22.8 X 80.2 Ft |
| Level | Type | Length | Width | Dimensions |
|---|---|---|---|---|
| Second Level | Primary Bedroom | 3.96 m | 3.04 m | 3.96 m x 3.04 m |
| Second Level | Bedroom | 3.04 m | 2.94 m | 3.04 m x 2.94 m |
| Second Level | Bedroom | 2.89 m | 2.74 m | 2.89 m x 2.74 m |
| Basement | Bedroom | 4.36 m | 3.65 m | 4.36 m x 3.65 m |
| Main Level | Kitchen | 4.57 m | 2.94 m | 4.57 m x 2.94 m |
| Main Level | Living Room | 5.79 m | 4.62 m | 5.79 m x 4.62 m |

