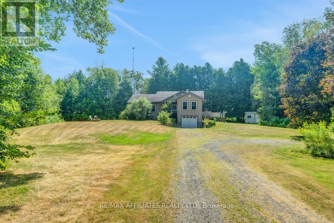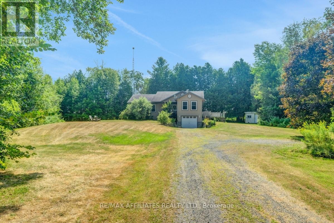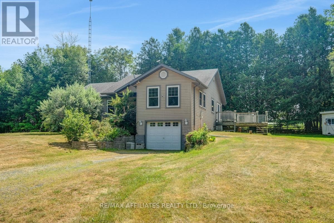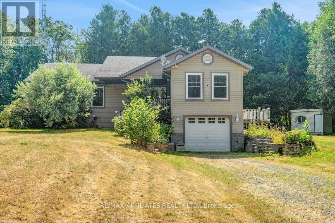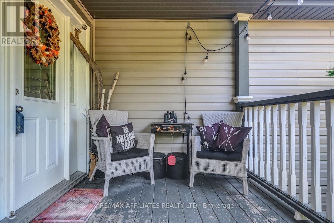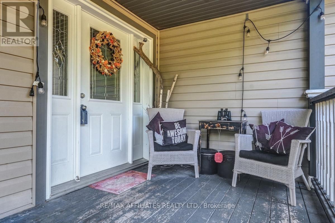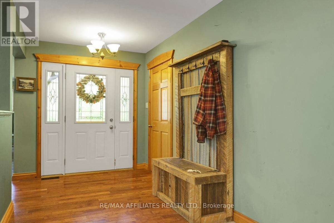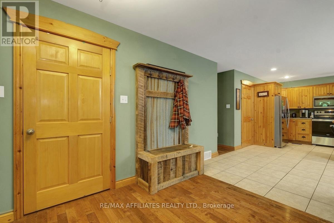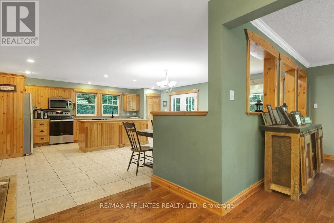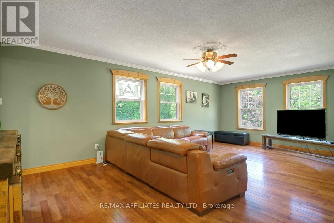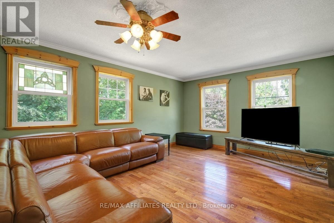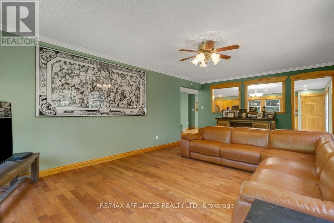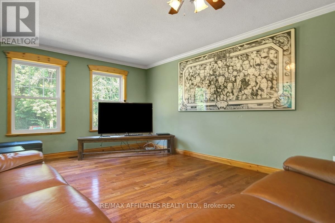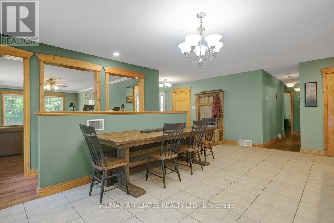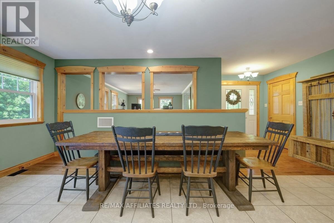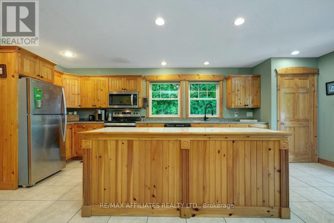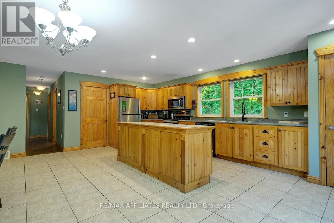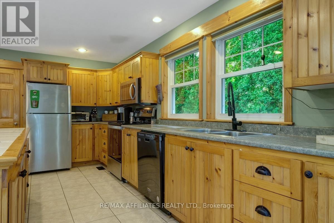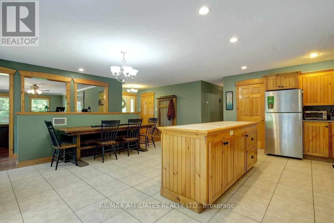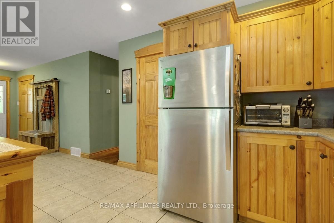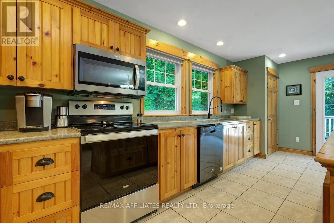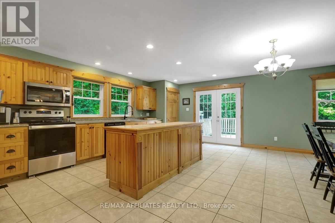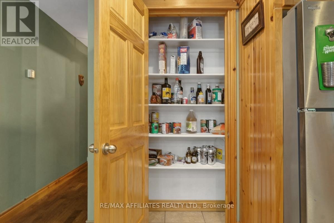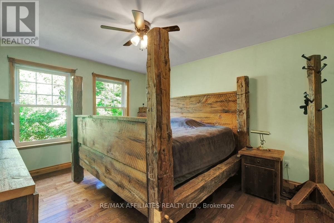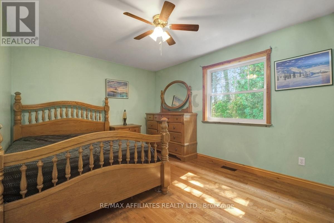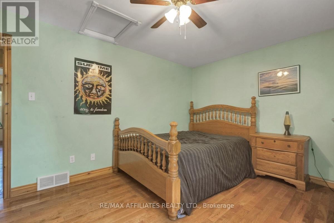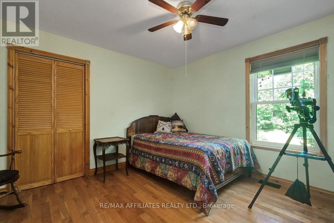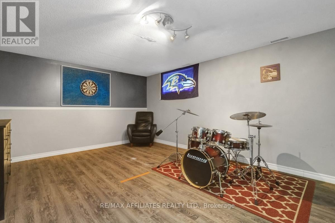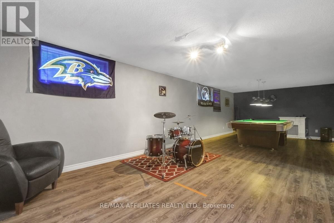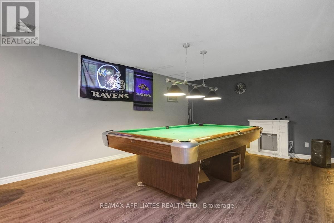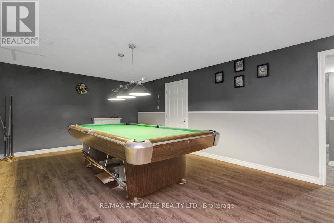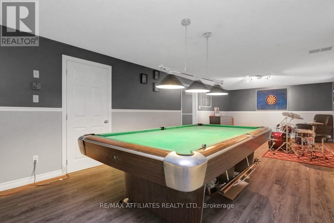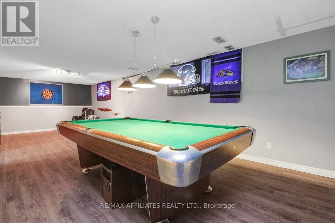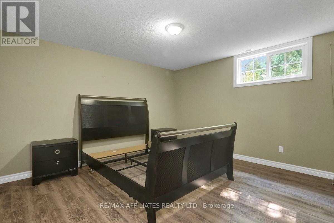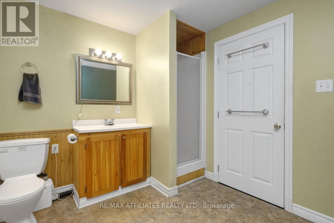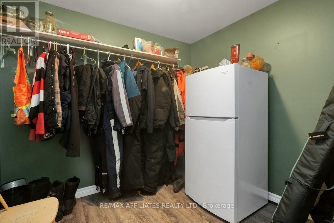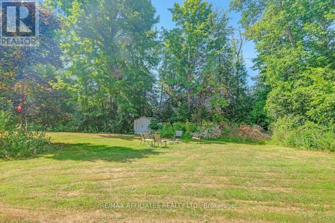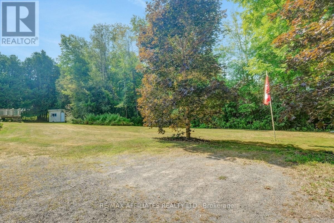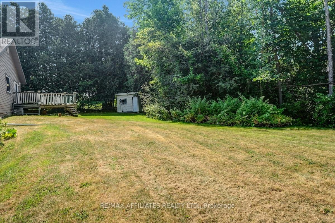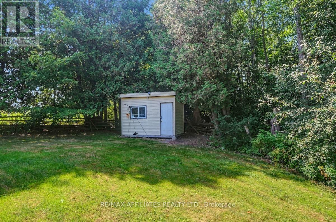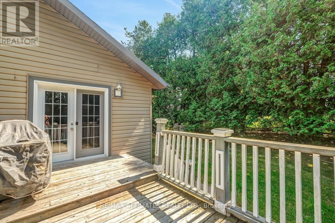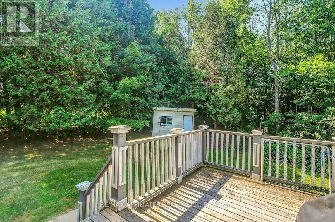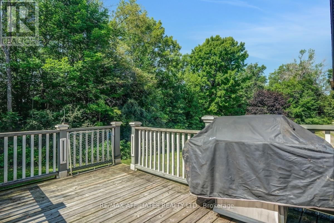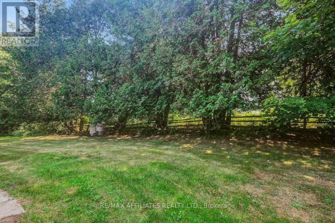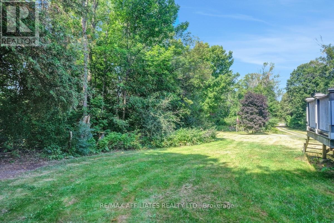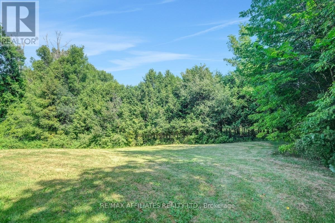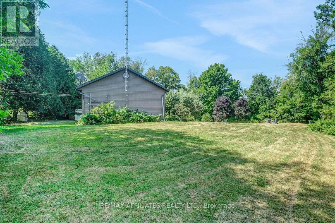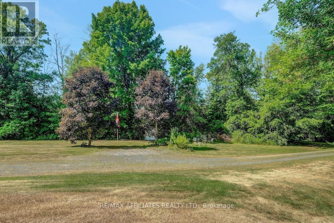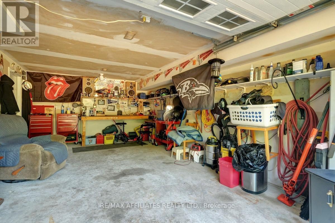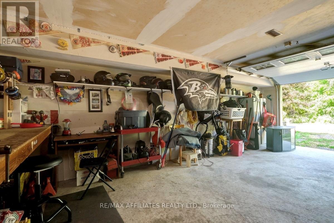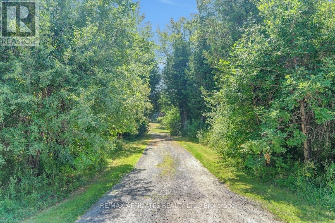- 4 Bedroom
- 2 Bathroom
- 1,500 - 2,000 ft2
- Bungalow
- Central Air Conditioning, Ventilation System
- Forced Air
$624,900
OPEN HOUSE SUNDAY NOV 2, 2 TO 4PM! Tucked behind a forest and a meandering lane, lies this practical, functional and gorgeous country bungalow on 1.5+ acres. The front covered porch welcomes you inside to this 2006 built 3+1 bedroom, 2 bath home. The oversized open style kitchen, dining & living are perfect for entertaining or large families. Gleaming pine kitchen cabinetry, solid doors and trim. Hardwood and ceramic floors. 3 well balanced beds, a combined laundry & 4-piece bath, and pantry/storage closets everywhere, complete the main level. The lower level hosts a bedroom, huge games room, (pool table included) a Den (currently a large walk-in closet) and an additional storage room. Finally, direct access to the garage from this level. Well laid out for busy families, with in-law suite capability. Room for everyone, room for toys and room to grow. Boat launches - 2 mins to Mississippi River & 5 mins to lake. Peaceful and offering a wonderful balance of indoor and outdoor living. (id:50982)
Ask About This Property
Get more information or schedule a viewing today and see if this could be your next home. Our team is ready to help you take the next step.
Open House
2:00 pm
Ends at:4:00 pm
Details
| MLS® Number | X12340836 |
| Property Type | Single Family |
| Community Name | 908 - Drummond N Elmsley (Drummond) Twp |
| Equipment Type | Propane Tank |
| Features | Wooded Area, Sloping |
| Parking Space Total | 20 |
| Rental Equipment Type | Propane Tank |
| Structure | Deck, Shed |
| Bathroom Total | 2 |
| Bedrooms Above Ground | 3 |
| Bedrooms Below Ground | 1 |
| Bedrooms Total | 4 |
| Appliances | Water Heater, Water Softener, Blinds, Dishwasher, Dryer, Stove, Washer, Refrigerator |
| Architectural Style | Bungalow |
| Basement Development | Finished |
| Basement Features | Walk Out |
| Basement Type | N/a (finished), Full |
| Construction Style Attachment | Detached |
| Cooling Type | Central Air Conditioning, Ventilation System |
| Exterior Finish | Vinyl Siding |
| Fire Protection | Smoke Detectors |
| Heating Fuel | Propane |
| Heating Type | Forced Air |
| Stories Total | 1 |
| Size Interior | 1,500 - 2,000 Ft2 |
| Type | House |
| Utility Water | Drilled Well |
| Attached Garage | |
| Garage | |
| Inside Entry | |
| R V |
| Acreage | No |
| Sewer | Septic System |
| Size Depth | 410 Ft ,4 In |
| Size Frontage | 149 Ft ,10 In |
| Size Irregular | 149.9 X 410.4 Ft |
| Size Total Text | 149.9 X 410.4 Ft |
| Zoning Description | Rural Residential |
| Level | Type | Length | Width | Dimensions |
|---|---|---|---|---|
| Lower Level | Games Room | 9.68 m | 3.99 m | 9.68 m x 3.99 m |
| Lower Level | Other | 2.55 m | 2.34 m | 2.55 m x 2.34 m |
| Lower Level | Other | 3.99 m | 3.45 m | 3.99 m x 3.45 m |
| Lower Level | Utility Room | 2.38 m | 4.24 m | 2.38 m x 4.24 m |
| Lower Level | Bedroom | 4 m | 4.4 m | 4 m x 4.4 m |
| Lower Level | Bathroom | 2.6 m | 2.77 m | 2.6 m x 2.77 m |
| Main Level | Foyer | 2.71 m | 2.15 m | 2.71 m x 2.15 m |
| Main Level | Living Room | 6.95 m | 4.01 m | 6.95 m x 4.01 m |
| Main Level | Dining Room | 2.14 m | 6.28 m | 2.14 m x 6.28 m |
| Main Level | Kitchen | 3.38 m | 6.28 m | 3.38 m x 6.28 m |
| Main Level | Primary Bedroom | 4.11 m | 3.52 m | 4.11 m x 3.52 m |
| Main Level | Bedroom | 3.26 m | 4.6 m | 3.26 m x 4.6 m |
| Main Level | Bedroom | 3.81 m | 3.52 m | 3.81 m x 3.52 m |
| Main Level | Bathroom | 3.25 m | 3.14 m | 3.25 m x 3.14 m |

