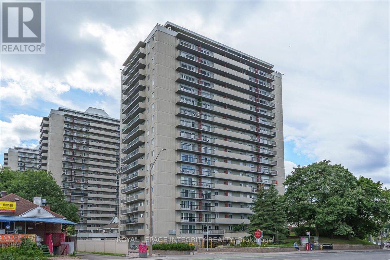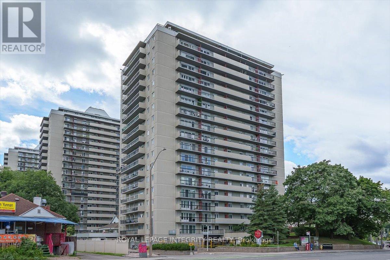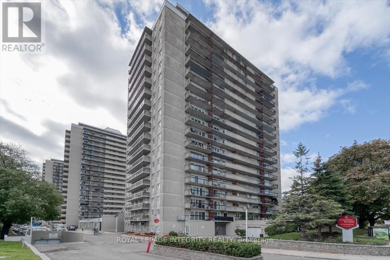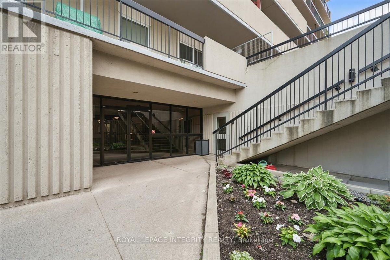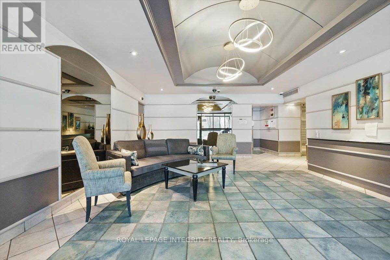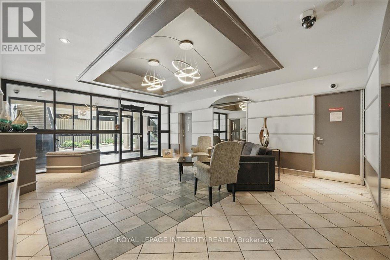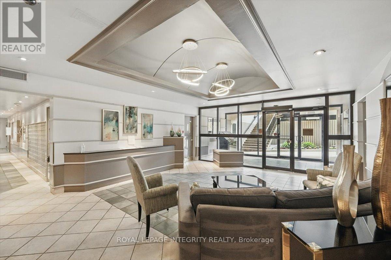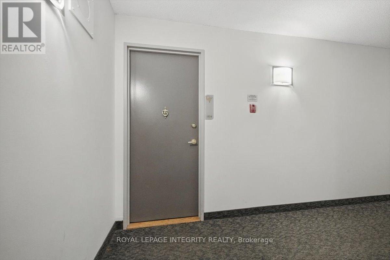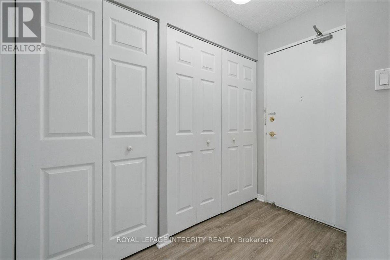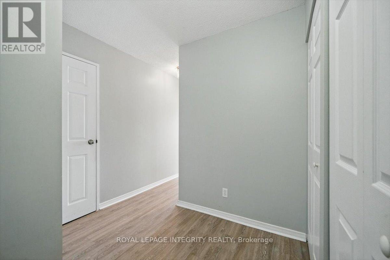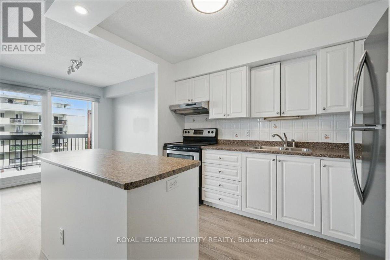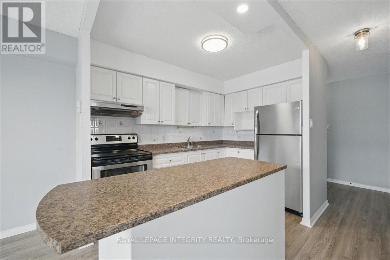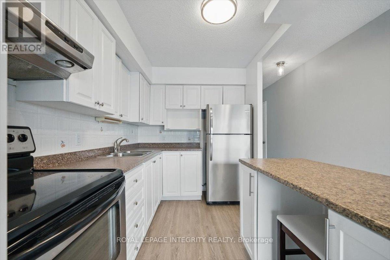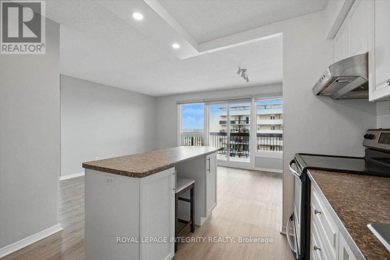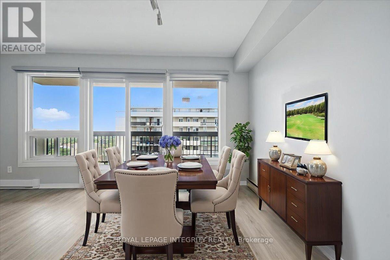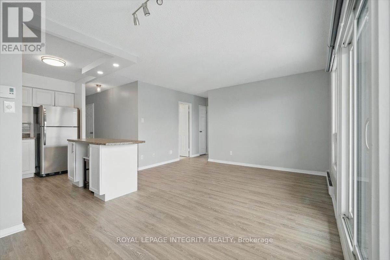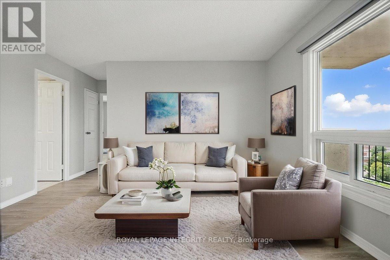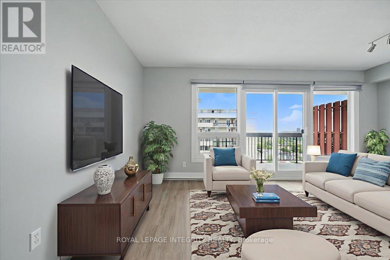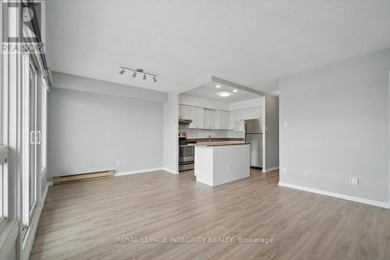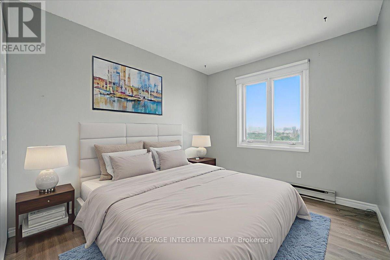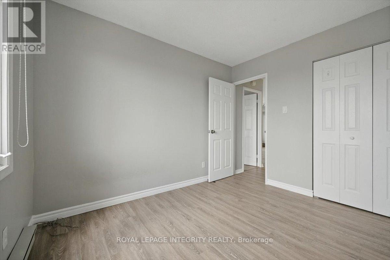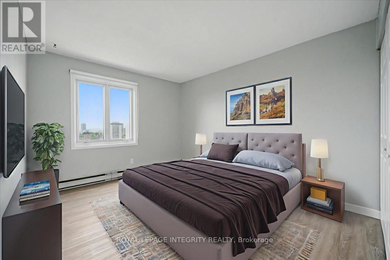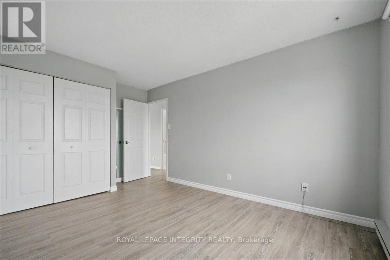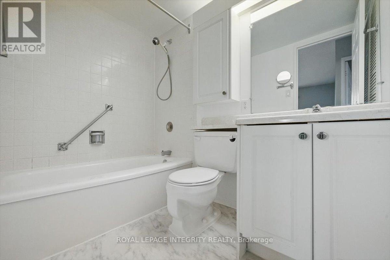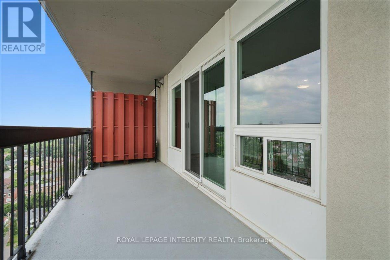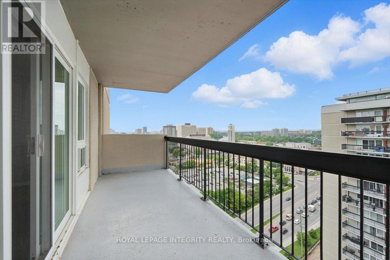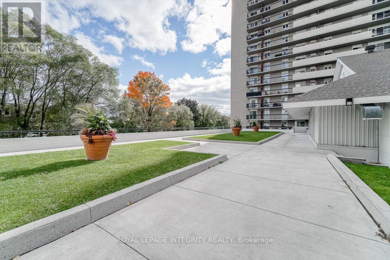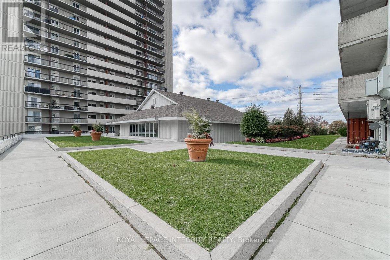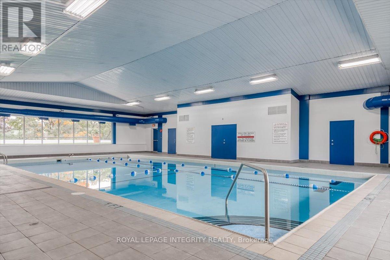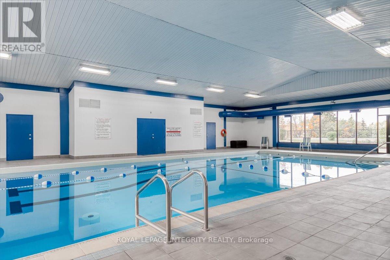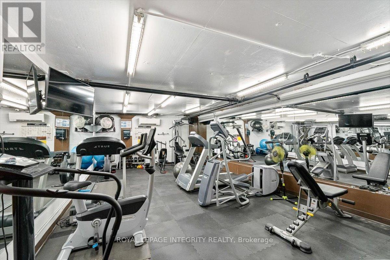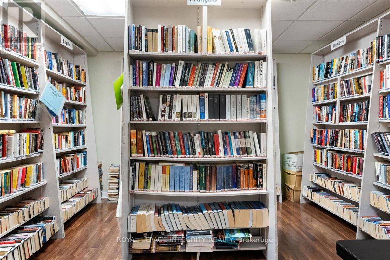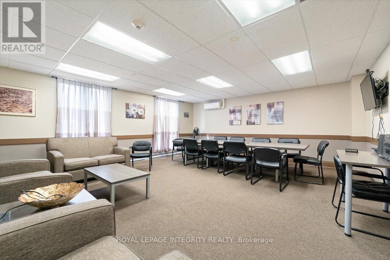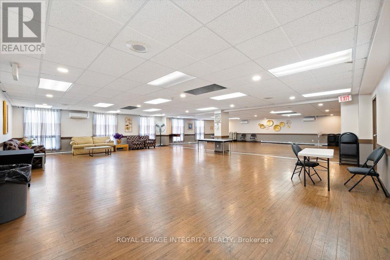- 2 Bedroom
- 1 Bathroom
- 700 - 799 ft2
- Window Air Conditioner
- Baseboard Heaters
$289,900Maintenance, Insurance, Common Area Maintenance
$593.26 Monthly
Maintenance, Insurance, Common Area Maintenance
$593.26 MonthlyWelcome to 158C McArthur Avenue, Unit 1804 in Chateau Vanier! Perched on the 18th floor, this beautifully updated and move-in ready 2-bedroom, 1-bathroom condo offers stylish comfort with panoramic views of the city and Rideau River. The open-concept layout is bright and spacious, featuring modern superior insulated waterproof vinyl flooring throughout and a functional kitchen with crisp white cabinetry, stainless steel appliances, plenty of storage, and an oversized island that seamlessly connects to the living and dining areas. A wall of windows and a patio door flood the space with natural light and lead to your private balcony - perfect for relaxing or entertaining. The primary bedroom is generously sized with a full wall of closets, while the second bedroom is also spacious with ample storage. The bathroom includes a bath/shower combo and timeless neutral finishes. Enjoy the in-unit storage room and the 1 underground parking included. Chateau Vanier is a secure building that provides residents with several amenities, including an indoor pool, gym, sauna, library, hobby rooms, multiple party rooms, indoor car wash stations, and bicycle storage. The complex also features a terrace and walking paths for residents to enjoy - ideal for those with an active lifestyle. Located just minutes from downtown Ottawa with easy access to Highway 417, this condo is within walking distance to grocery stores, coffee shops, pharmacies, and other everyday conveniences. Don't miss the opportunity to make this fantastic unit your next home - book your visit today! (id:50982)
Ask About This Property
Get more information or schedule a viewing today and see if this could be your next home. Our team is ready to help you take the next step.
Details
| MLS® Number | X12475388 |
| Property Type | Single Family |
| Community Name | 3404 - Vanier |
| Community Features | Pets Allowed With Restrictions |
| Features | Balcony |
| Parking Space Total | 1 |
| Bathroom Total | 1 |
| Bedrooms Above Ground | 2 |
| Bedrooms Total | 2 |
| Appliances | Blinds, Stove, Refrigerator |
| Basement Type | None |
| Cooling Type | Window Air Conditioner |
| Exterior Finish | Concrete |
| Heating Fuel | Electric |
| Heating Type | Baseboard Heaters |
| Size Interior | 700 - 799 Ft2 |
| Type | Apartment |
| Underground | |
| Garage |
| Acreage | No |
| Level | Type | Length | Width | Dimensions |
|---|---|---|---|---|
| Main Level | Foyer | 2.44 m | 2.48 m | 2.44 m x 2.48 m |
| Main Level | Kitchen | 2.21 m | 3.12 m | 2.21 m x 3.12 m |
| Main Level | Dining Room | 2.21 m | 2.91 m | 2.21 m x 2.91 m |
| Main Level | Living Room | 2.96 m | 4.08 m | 2.96 m x 4.08 m |
| Main Level | Primary Bedroom | 4.44 m | 3.03 m | 4.44 m x 3.03 m |
| Main Level | Bedroom 2 | 3.14 m | 2.73 m | 3.14 m x 2.73 m |
| Main Level | Other | 5.57 m | 1.9 m | 5.57 m x 1.9 m |

