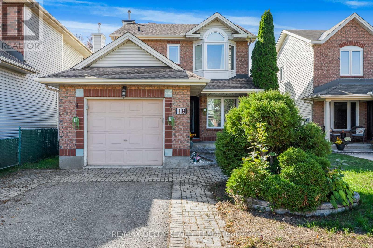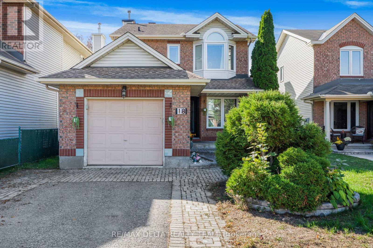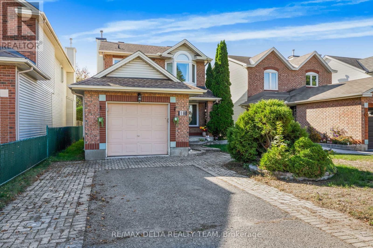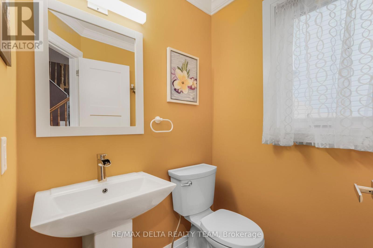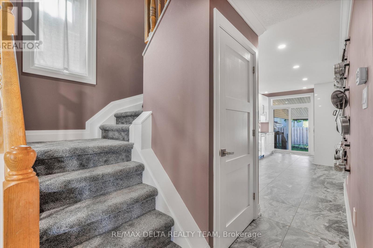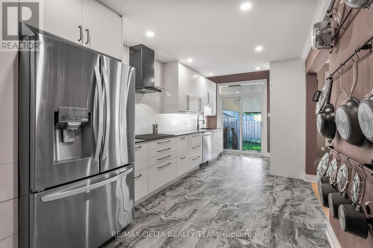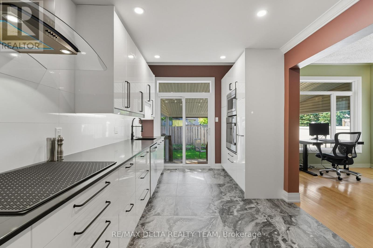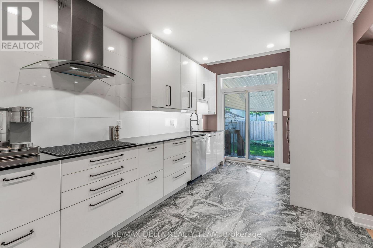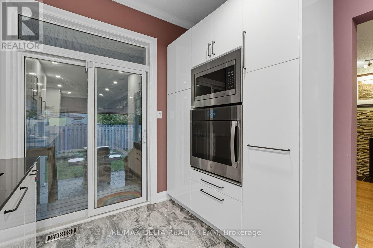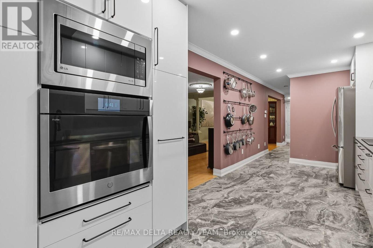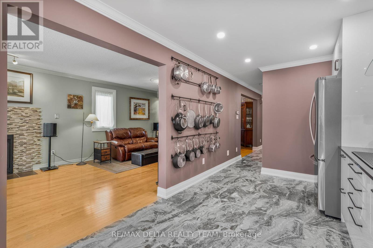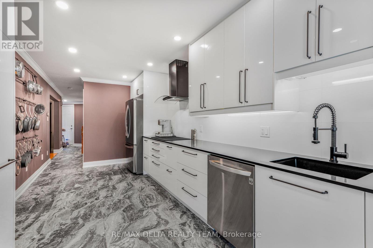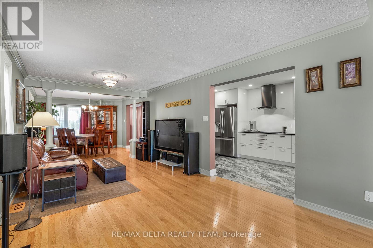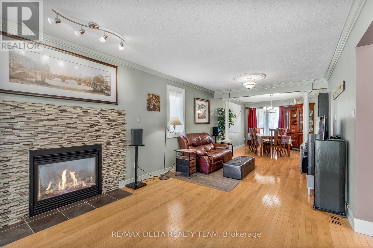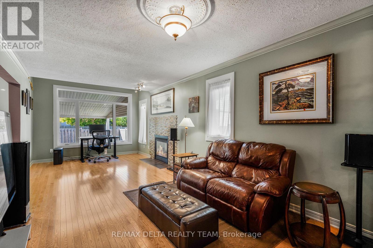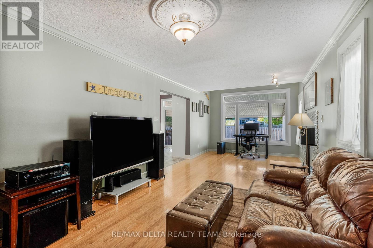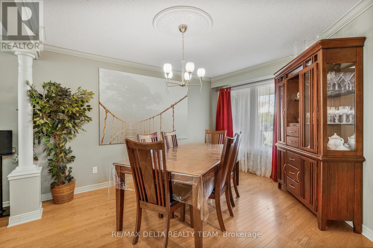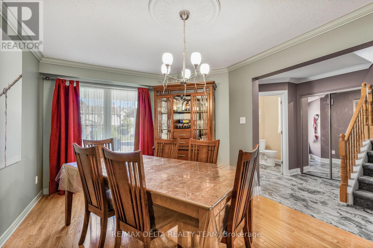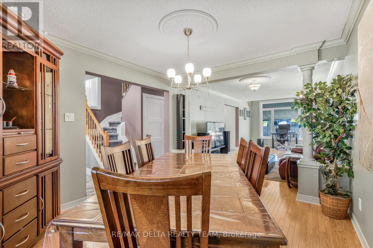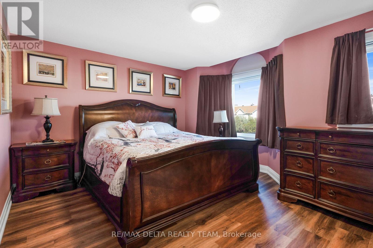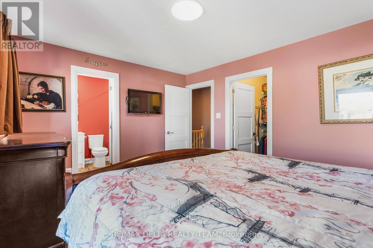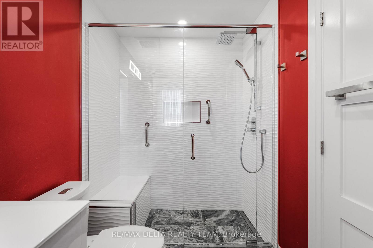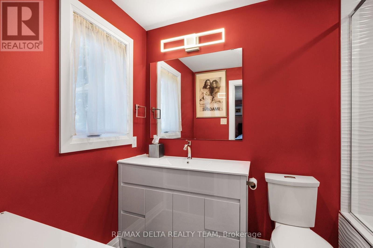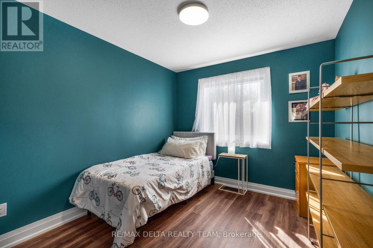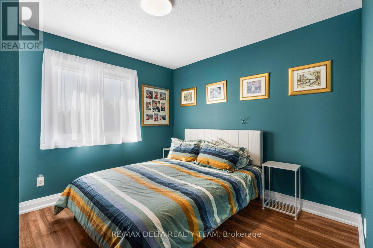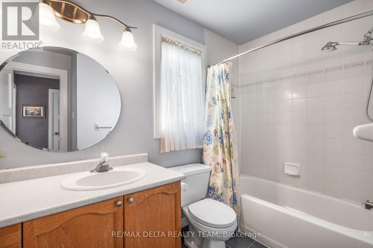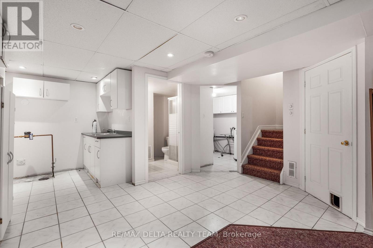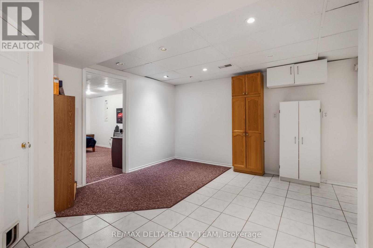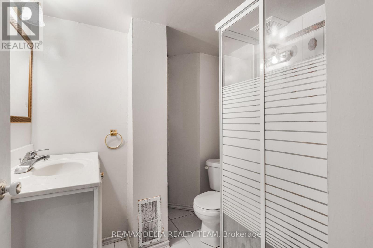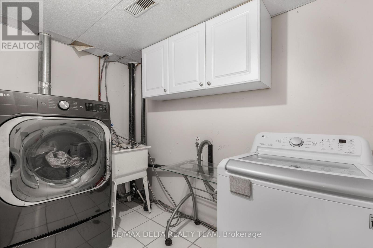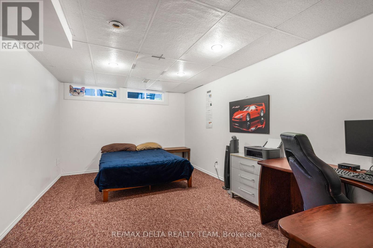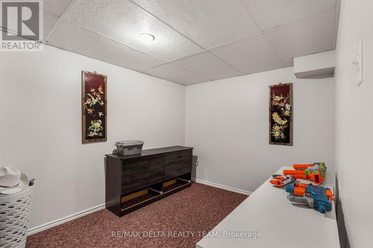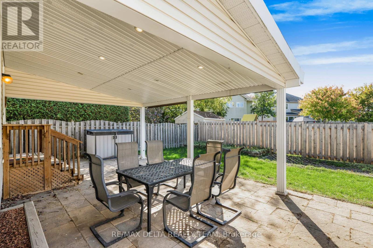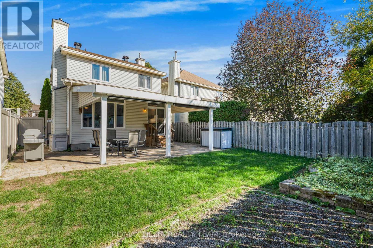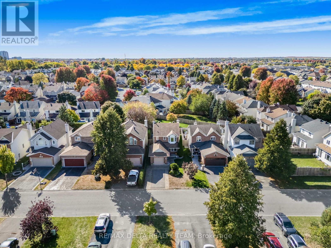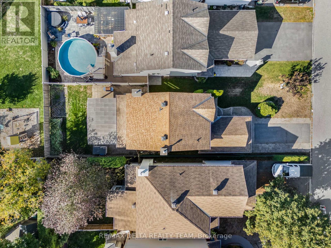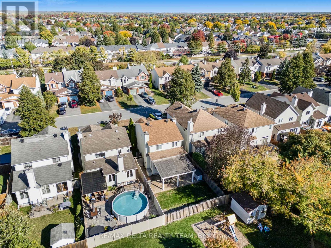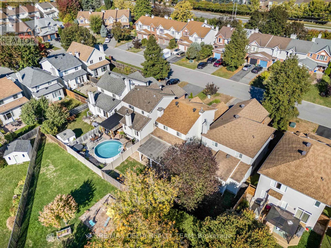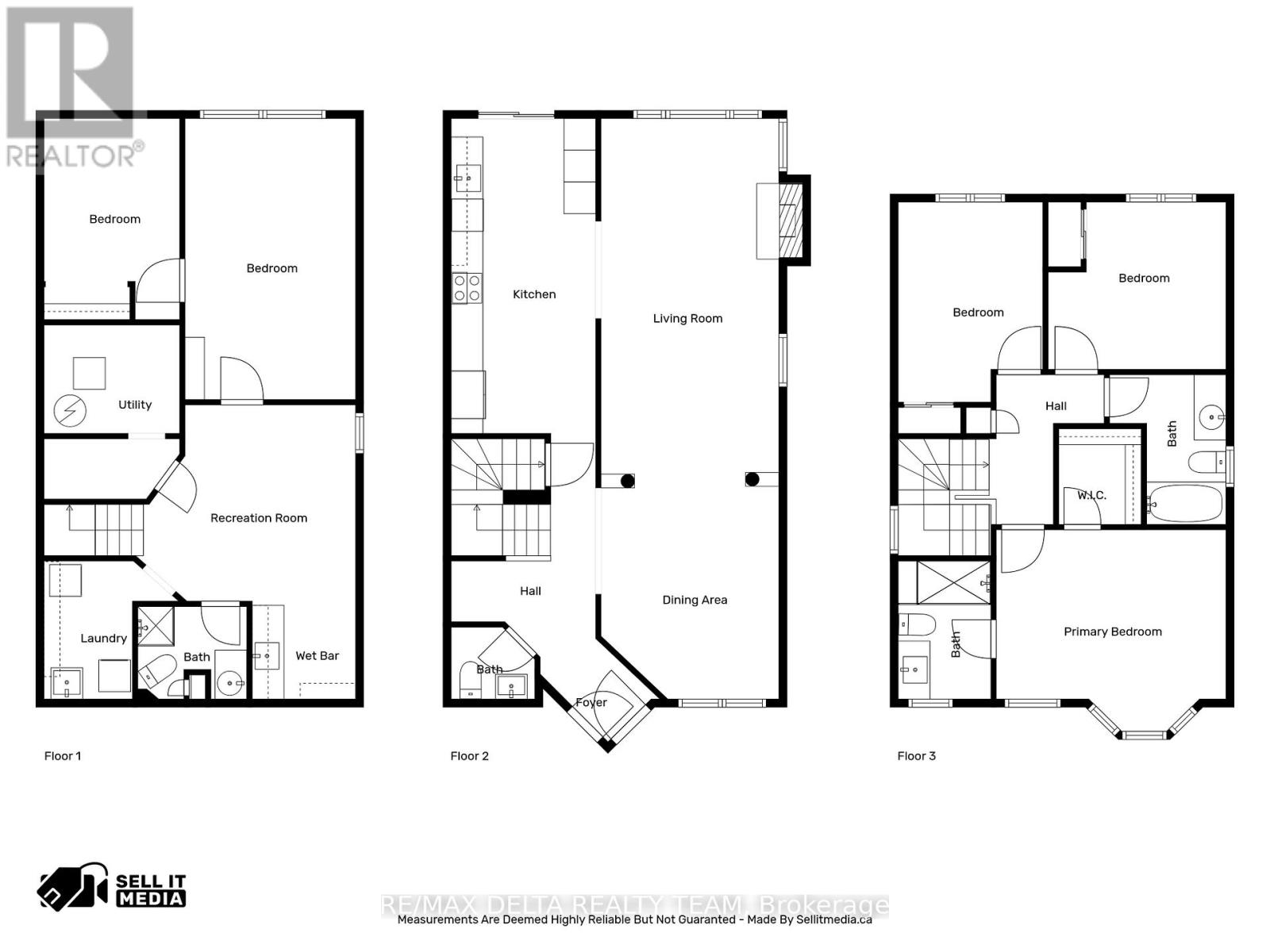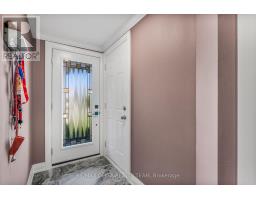- 3 Bedroom
- 4 Bathroom
- 1,500 - 2,000 ft2
- Fireplace
- Central Air Conditioning
- Forced Air
$699,900
Welcome to this beautifully updated 2-storey home in the heart of Barrhaven! Perfectly situated within walking distance to shops, restaurants, schools, parks, and convenient transit, this home combines comfort with everyday convenience. Inside, you'll find a stylish, modern kitchen with sleek cabinetry, ample pantry space, multiple organizer drawers designed for functionality and high end built in appliances. The open-concept living and dining area is bright and inviting ideal for both family gatherings and entertaining. Patio doors off the kitchen lead to a large fenced backyard complete with a covered overhang, perfect for outdoor living year-round. Upstairs offers three spacious bedrooms, including a primary retreat with a walk-in closet and a fully renovated ensuite featuring a walk-in shower with built-in bench and elegant vanity. The fully finished basement adds even more living space with a versatile den, additional room, a kitchenette, laundry, and plenty of storage. With new windows and doors (2023), this home is move-in ready and designed for modern living. Roof (front) 2012 and Roof (back) 2021, Furnace and A/C 2012. 24 Hours Irrevocable on all offers as per Form 244 (id:50982)
Ask About This Property
Get more information or schedule a viewing today and see if this could be your next home. Our team is ready to help you take the next step.
Details
| MLS® Number | X12443696 |
| Property Type | Single Family |
| Community Name | 7706 - Barrhaven - Longfields |
| Amenities Near By | Public Transit, Park |
| Community Features | School Bus |
| Easement | Easement |
| Equipment Type | Water Heater |
| Features | Lane |
| Parking Space Total | 4 |
| Rental Equipment Type | Water Heater |
| Bathroom Total | 4 |
| Bedrooms Above Ground | 3 |
| Bedrooms Total | 3 |
| Amenities | Fireplace(s) |
| Appliances | Cooktop, Dishwasher, Dryer, Microwave, Oven, Washer, Window Coverings, Refrigerator |
| Basement Development | Finished |
| Basement Type | Full (finished) |
| Construction Style Attachment | Detached |
| Cooling Type | Central Air Conditioning |
| Exterior Finish | Brick |
| Fireplace Present | Yes |
| Fireplace Total | 1 |
| Foundation Type | Concrete |
| Half Bath Total | 1 |
| Heating Fuel | Natural Gas |
| Heating Type | Forced Air |
| Stories Total | 2 |
| Size Interior | 1,500 - 2,000 Ft2 |
| Type | House |
| Utility Water | Municipal Water |
| Attached Garage | |
| Garage |
| Acreage | No |
| Fence Type | Fenced Yard |
| Land Amenities | Public Transit, Park |
| Sewer | Sanitary Sewer |
| Size Depth | 111 Ft ,6 In |
| Size Frontage | 35 Ft |
| Size Irregular | 35 X 111.5 Ft ; 0 |
| Size Total Text | 35 X 111.5 Ft ; 0 |
| Zoning Description | Residential |
| Level | Type | Length | Width | Dimensions |
|---|---|---|---|---|
| Second Level | Primary Bedroom | 4.33 m | 3.8 m | 4.33 m x 3.8 m |
| Second Level | Other | 1.54 m | 1.81 m | 1.54 m x 1.81 m |
| Second Level | Bedroom 2 | 3.35 m | 3.16 m | 3.35 m x 3.16 m |
| Second Level | Bedroom 3 | 2.71 m | 3.77 m | 2.71 m x 3.77 m |
| Basement | Utility Room | 2.56 m | 2.05 m | 2.56 m x 2.05 m |
| Basement | Recreational, Games Room | 4.02 m | 3.71 m | 4.02 m x 3.71 m |
| Basement | Other | 1.95 m | 1.85 m | 1.95 m x 1.85 m |
| Basement | Laundry Room | 2.51 m | 2.61 m | 2.51 m x 2.61 m |
| Basement | Den | 3.22 m | 5.31 m | 3.22 m x 5.31 m |
| Basement | Den | 2.55 m | 3.8 m | 2.55 m x 3.8 m |
| Main Level | Living Room | 3.36 m | 7.03 m | 3.36 m x 7.03 m |
| Main Level | Dining Room | 3.36 m | 3.94 m | 3.36 m x 3.94 m |
| Main Level | Kitchen | 2.72 m | 5.94 m | 2.72 m x 5.94 m |
| Main Level | Other | 1.77 m | 1.72 m | 1.77 m x 1.72 m |
| Natural Gas Available | Available |

