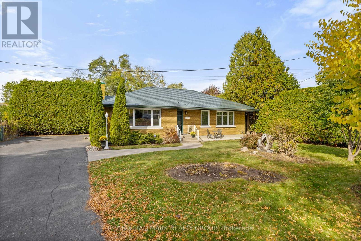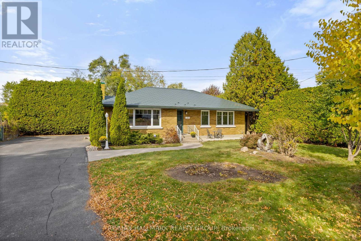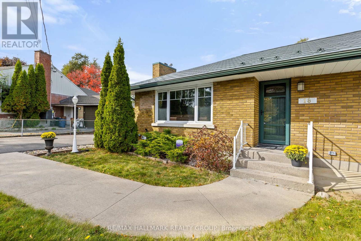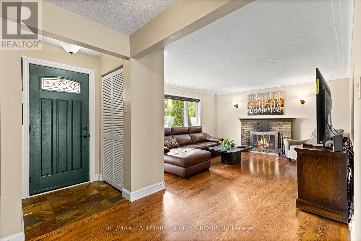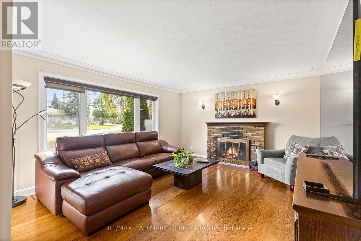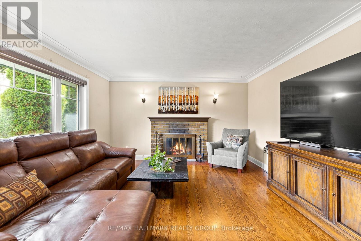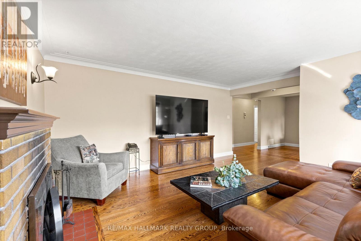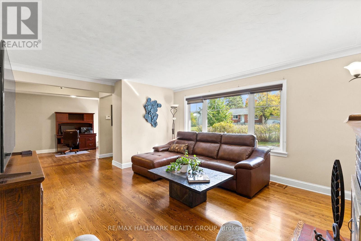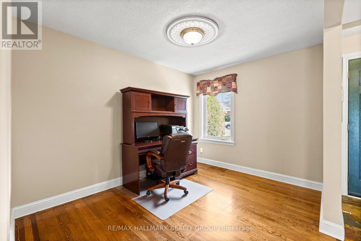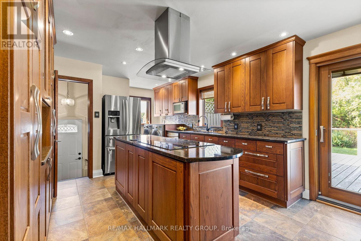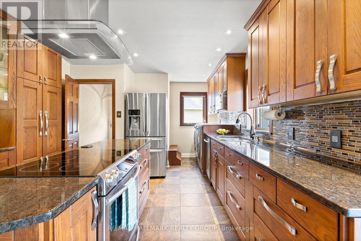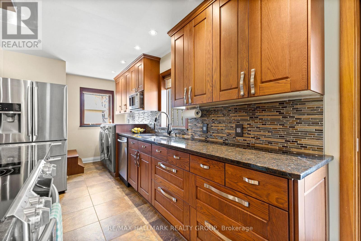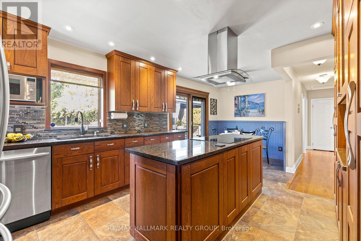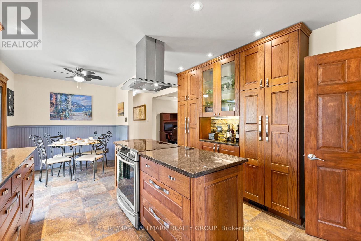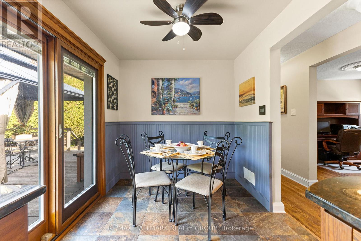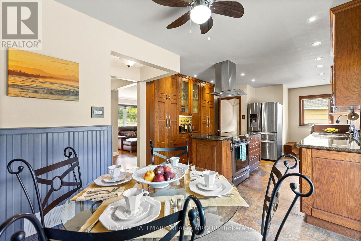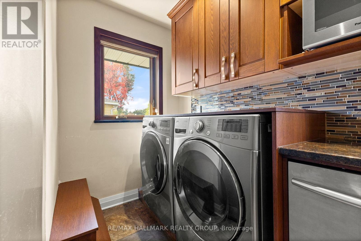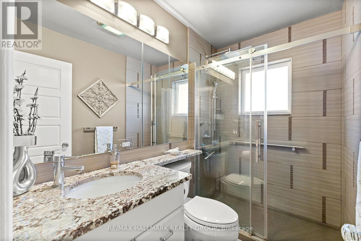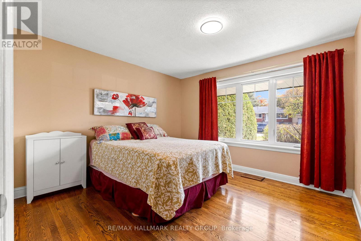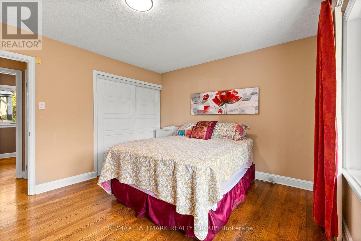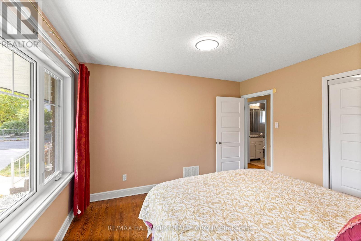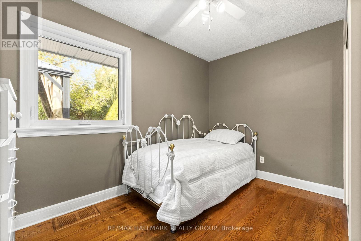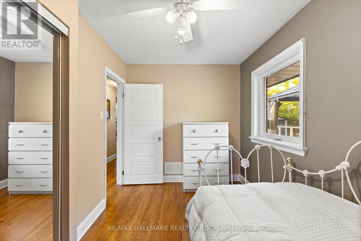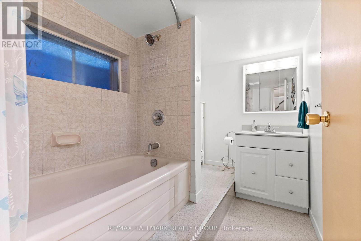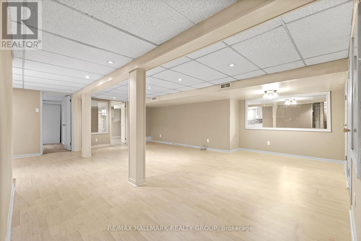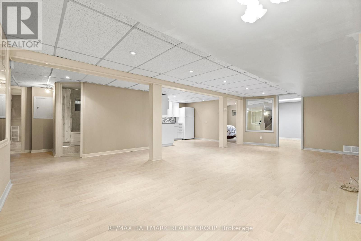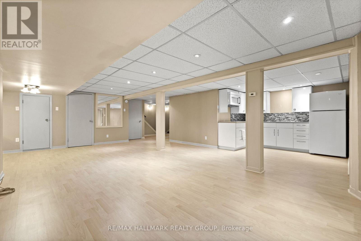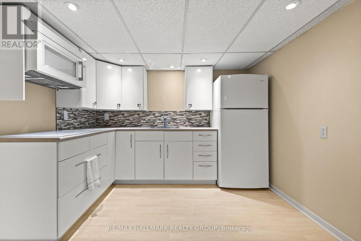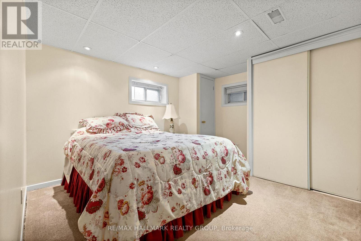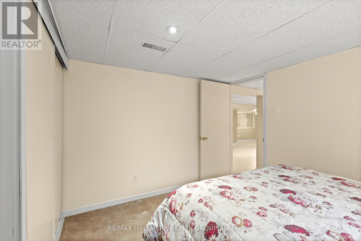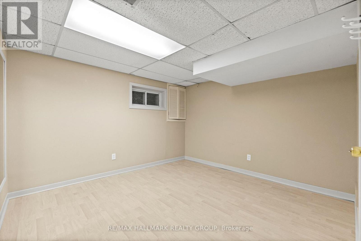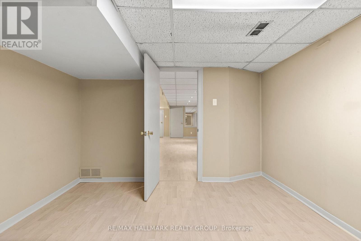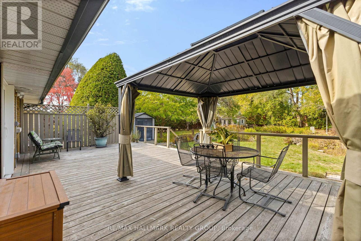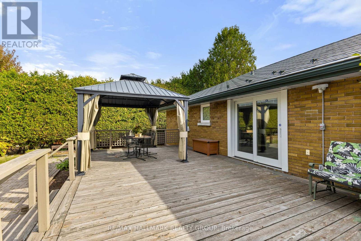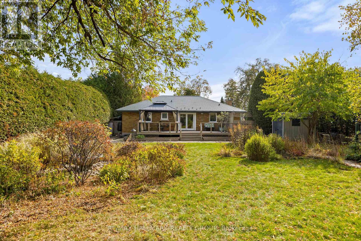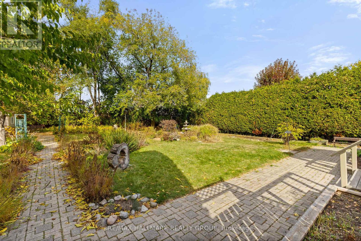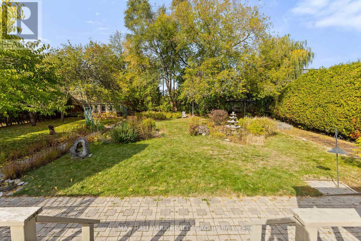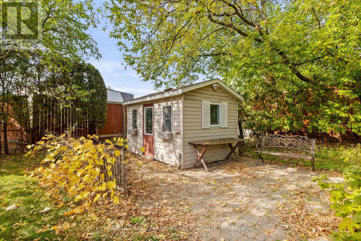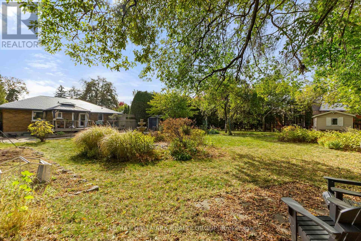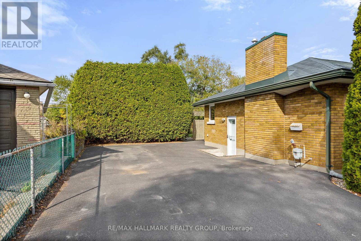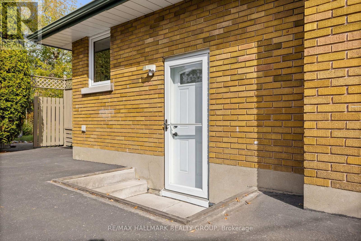- 3 Bedroom
- 2 Bathroom
- 1,100 - 1,500 ft2
- Bungalow
- Fireplace
- Central Air Conditioning
- Forced Air
$799,900
Pristine, lovingly maintained all-brick bungalow on a quiet, tree-lined Crescent! This charming home offers 1,281 sq. ft. of beautifully finished living space on the main level, situated on a lush, green lot in a serene and sought-after neighborhood. Step inside to find refinished hardwood floors, a cozy wood-burning fireplace, and thoughtfully curated finishes throughout. At the heart of the home is the renovated galley-style kitchen, complete with granite countertops, a center island with pop-up electrical outlet/receptacle, stainless steel appliances, an abundance of cabinetry, and a full wall of pantry storage. A front-loading washer and dryer are conveniently located within the kitchen for added functionality. The open-concept main floor includes two spacious bedrooms and a third bedroom converted into a versatile home office. An updated 3-piece bathroom with modern finishes completes the level. Decorative interior doors with glass-look handles add a touch of elegance throughout. Walk out from the kitchen to an oversized deck - perfect for extending your entertaining space through spring, summer, and fall. The backyard is a gardener's paradise, filled with lush greenery, annuals, perennials, and surrounded by mature hedges for privacy. The fully finished basement offers additional living space and flexibility, with potential to be used as an in-law suite, nanny retreat, or converted to an income unit. This home boasts a long list of updates, including the roof, windows, and doors. Ideally located close to schools, parks, transit, and all amenities - just move in and enjoy! 24 hours irrevocable (id:50982)
Ask About This Property
Get more information or schedule a viewing today and see if this could be your next home. Our team is ready to help you take the next step.
Details
Property Details
|
MLS® Number
|
X12473157 |
|
Property Type
|
Single Family |
|
Community Name
|
7201 - City View/Skyline/Fisher Heights/Parkwood Hills |
|
Amenities Near By
|
Public Transit, Schools |
|
Equipment Type
|
Water Heater |
|
Features
|
Lane |
|
Parking Space Total
|
6 |
|
Rental Equipment Type
|
Water Heater |
|
Structure
|
Deck, Shed |
Building
|
Bathroom Total
|
2 |
|
Bedrooms Above Ground
|
3 |
|
Bedrooms Total
|
3 |
|
Amenities
|
Fireplace(s) |
|
Appliances
|
Dishwasher, Dryer, Hood Fan, Microwave, Stove, Washer, Refrigerator |
|
Architectural Style
|
Bungalow |
|
Basement Development
|
Finished |
|
Basement Type
|
Full, N/a (finished) |
|
Construction Style Attachment
|
Detached |
|
Cooling Type
|
Central Air Conditioning |
|
Exterior Finish
|
Brick |
|
Fireplace Present
|
Yes |
|
Fireplace Total
|
1 |
|
Foundation Type
|
Block |
|
Heating Fuel
|
Natural Gas |
|
Heating Type
|
Forced Air |
|
Stories Total
|
1 |
|
Size Interior
|
1,100 - 1,500 Ft2 |
|
Type
|
House |
|
Utility Water
|
Municipal Water |
Parking
Land
|
Acreage
|
No |
|
Fence Type
|
Fully Fenced, Fenced Yard |
|
Land Amenities
|
Public Transit, Schools |
|
Sewer
|
Sanitary Sewer |
|
Size Depth
|
175 Ft |
|
Size Frontage
|
70 Ft |
|
Size Irregular
|
70 X 175 Ft |
|
Size Total Text
|
70 X 175 Ft |
Rooms
| Level |
Type |
Length |
Width |
Dimensions |
|
Basement |
Kitchen |
3.37 m |
2.15 m |
3.37 m x 2.15 m |
|
Basement |
Den |
3.37 m |
3.08 m |
3.37 m x 3.08 m |
|
Basement |
Bathroom |
2.75 m |
1.55 m |
2.75 m x 1.55 m |
|
Basement |
Utility Room |
2.16 m |
2.14 m |
2.16 m x 2.14 m |
|
Basement |
Other |
2.13 m |
1.55 m |
2.13 m x 1.55 m |
|
Basement |
Recreational, Games Room |
7.02 m |
4.87 m |
7.02 m x 4.87 m |
|
Basement |
Den |
3.35 m |
3.06 m |
3.35 m x 3.06 m |
|
Main Level |
Foyer |
1.21 m |
0.93 m |
1.21 m x 0.93 m |
|
Main Level |
Living Room |
4.3 m |
3.98 m |
4.3 m x 3.98 m |
|
Main Level |
Office |
3.37 m |
2.74 m |
3.37 m x 2.74 m |
|
Main Level |
Kitchen |
4.87 m |
3.36 m |
4.87 m x 3.36 m |
|
Main Level |
Eating Area |
2.46 m |
2.16 m |
2.46 m x 2.16 m |
|
Main Level |
Bathroom |
2.16 m |
1.52 m |
2.16 m x 1.52 m |
|
Main Level |
Primary Bedroom |
3.66 m |
3.37 m |
3.66 m x 3.37 m |
|
Main Level |
Bedroom |
3.38 m |
2.14 m |
3.38 m x 2.14 m |
Map

