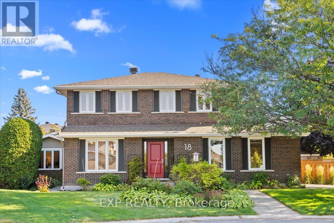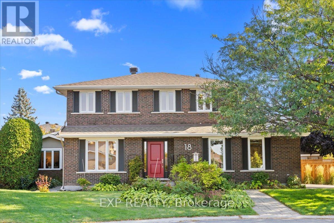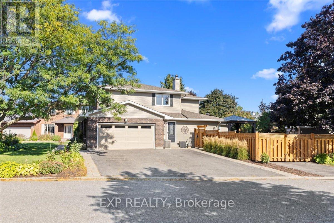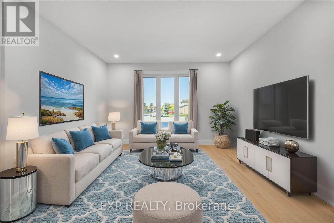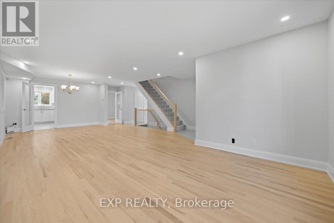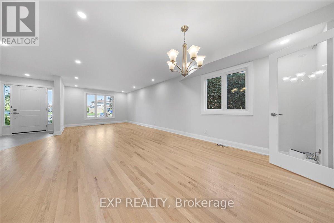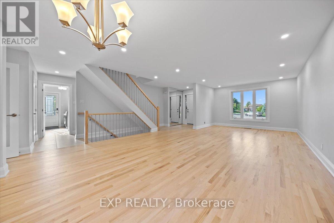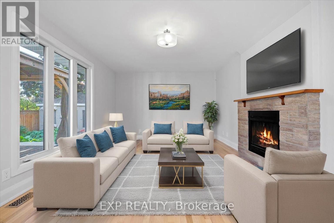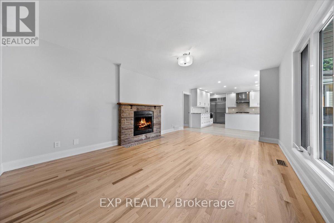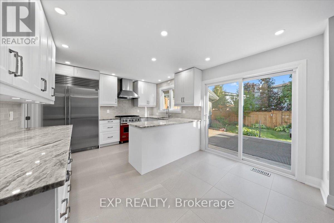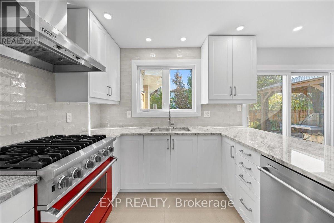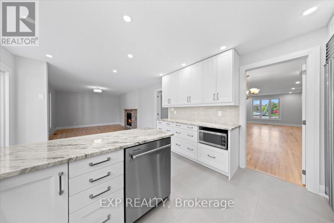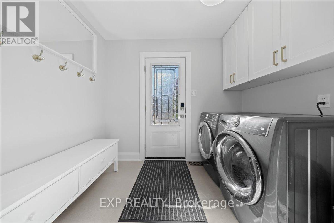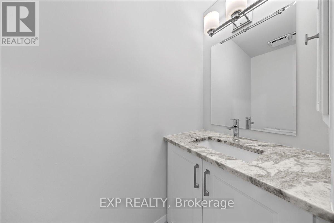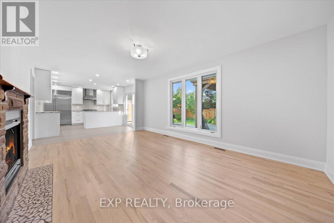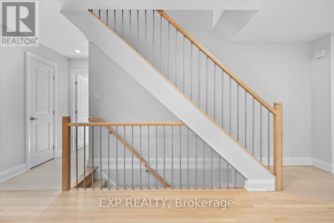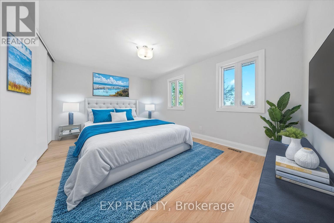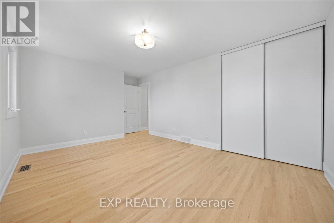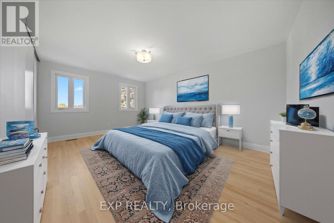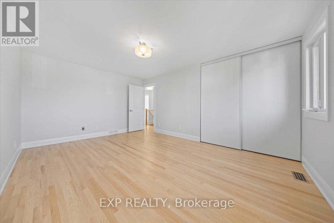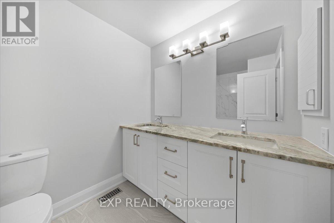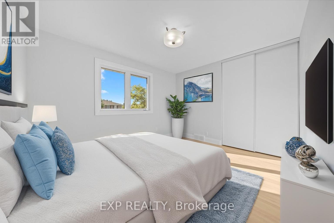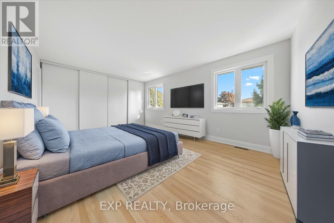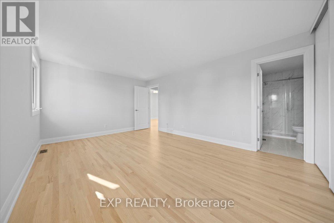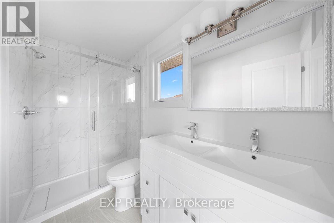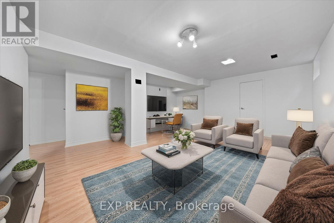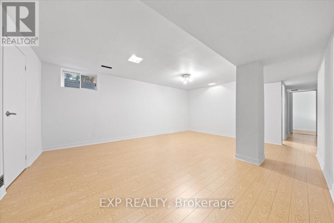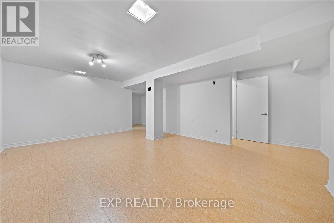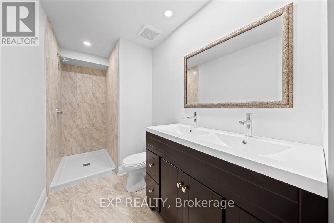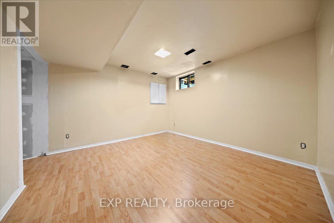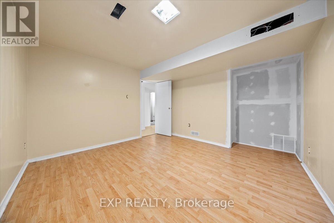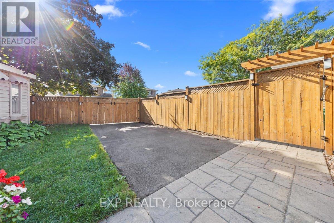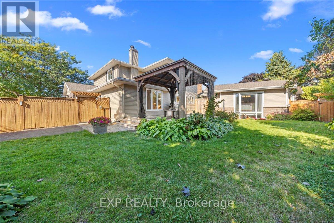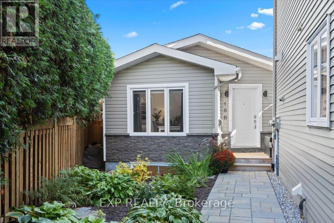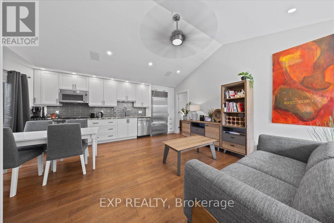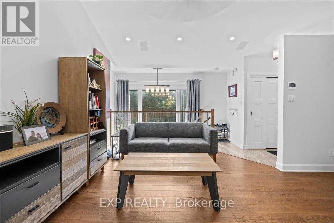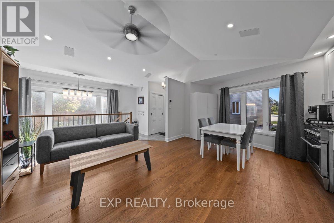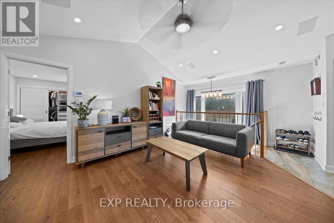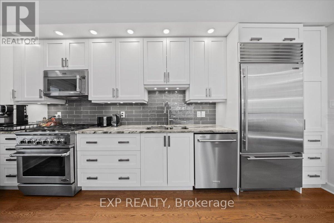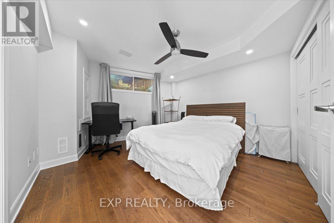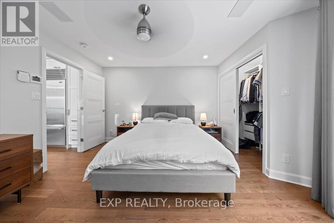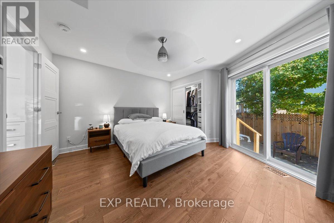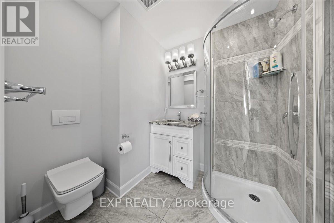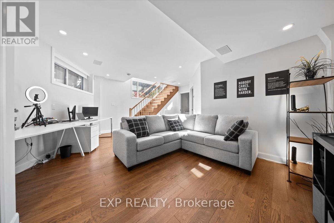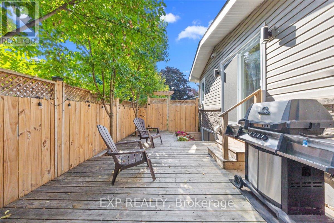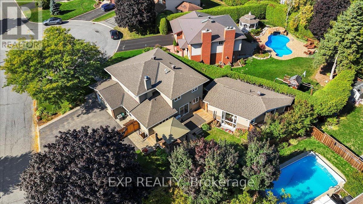- 8 Bedroom
- 4 Bathroom
- 2,500 - 3,000 ft2
- Fireplace
- Central Air Conditioning
- Forced Air
$1,479,000
COACH HOUSE OPPORTUNITY FOR MULTI GENERATIONAL HOME OR INVESTORS! Stunning detached home with an income-producing two-bedroom coach house-where modern family luxury meets smart investment. With a total of eight bedrooms between the main home and coach house, this property is truly an investor's dream. The main home (6 bedrooms, 3.5 baths, ~3,000 sqft.) offers a bright, open-concept design centered around a showpiece new (2025) kitchen featuring granite counters, a large peninsula, breakfast area, ceramic backsplash, stainless steel appliances, and a professional-grade gas range. Elegant new ceramic flooring (2025) in the foyer, kitchen, and hall complements rich new hardwood throughout the main and second floors (2025), while fresh designer paint (2025) ties it all together in a timeless palette. Dining and living spaces flow effortlessly for entertaining, with a versatile family room off the kitchen. A sleek new powder room (2025), welcoming foyer, mudroom with laundry, and upgraded railings (2025) complete the main level. Upstairs, the serene primary suite impresses with a full-width closet and a luxurious new ensuite (2025) featuring a double vanity and glass shower. Three additional bedrooms plus a renovated main bath (2025) with dual sinks and granite counters provide total comfort. The finished lower level adds even more living space with a rec room, two bedrooms, a new full bath (2025), and plenty of storage.The luxury two-bedroom, two-bath coach house (~1,000 sq.ft.) is fully independent with a private entrance and separate hydro and gas meters. Complete with a full kitchen, living room, dining area, rec room, and primary suite with walk-in closet, it's currently rented for $2,850/month-ideal for multigenerational living or a steady income stream. A rare offering that combines design, functionality, and financial upside, this property delivers style and versatility at their best! (id:50982)
Ask About This Property
Get more information or schedule a viewing today and see if this could be your next home. Our team is ready to help you take the next step.
Details
Property Details
|
MLS® Number
|
X12443374 |
|
Property Type
|
Single Family |
|
Community Name
|
7604 - Craig Henry/Woodvale |
|
Amenities Near By
|
Golf Nearby, Park, Public Transit, Schools |
|
Features
|
Carpet Free |
|
Parking Space Total
|
5 |
Building
|
Bathroom Total
|
4 |
|
Bedrooms Above Ground
|
5 |
|
Bedrooms Below Ground
|
3 |
|
Bedrooms Total
|
8 |
|
Appliances
|
Dishwasher, Dryer, Hood Fan, Water Heater, Microwave, Stove, Washer, Refrigerator |
|
Basement Development
|
Finished |
|
Basement Type
|
Full, N/a (finished) |
|
Construction Style Attachment
|
Detached |
|
Cooling Type
|
Central Air Conditioning |
|
Exterior Finish
|
Brick |
|
Fireplace Present
|
Yes |
|
Fireplace Total
|
1 |
|
Foundation Type
|
Poured Concrete |
|
Half Bath Total
|
1 |
|
Heating Fuel
|
Natural Gas |
|
Heating Type
|
Forced Air |
|
Stories Total
|
2 |
|
Size Interior
|
2,500 - 3,000 Ft2 |
|
Type
|
House |
|
Utility Water
|
Municipal Water |
Parking
Land
|
Acreage
|
No |
|
Fence Type
|
Fenced Yard |
|
Land Amenities
|
Golf Nearby, Park, Public Transit, Schools |
|
Sewer
|
Sanitary Sewer |
|
Size Depth
|
124 Ft ,9 In |
|
Size Frontage
|
49 Ft ,9 In |
|
Size Irregular
|
49.8 X 124.8 Ft |
|
Size Total Text
|
49.8 X 124.8 Ft |
Rooms
| Level |
Type |
Length |
Width |
Dimensions |
|
Second Level |
Bedroom 3 |
5.37 m |
3.49 m |
5.37 m x 3.49 m |
|
Second Level |
Bedroom 4 |
3.13 m |
3.69 m |
3.13 m x 3.69 m |
|
Second Level |
Bedroom 4 |
1.91 m |
2.88 m |
1.91 m x 2.88 m |
|
Second Level |
Bathroom |
1.91 m |
2.88 m |
1.91 m x 2.88 m |
|
Second Level |
Primary Bedroom |
5.16 m |
3.58 m |
5.16 m x 3.58 m |
|
Second Level |
Bathroom |
4.53 m |
2.88 m |
4.53 m x 2.88 m |
|
Second Level |
Bedroom 2 |
3.54 m |
5.01 m |
3.54 m x 5.01 m |
|
Lower Level |
Recreational, Games Room |
5.78 m |
6.15 m |
5.78 m x 6.15 m |
|
Lower Level |
Bedroom 5 |
6.07 m |
3.55 m |
6.07 m x 3.55 m |
|
Lower Level |
Bathroom |
3.91 m |
1.55 m |
3.91 m x 1.55 m |
|
Main Level |
Foyer |
2.17 m |
5.09 m |
2.17 m x 5.09 m |
|
Main Level |
Kitchen |
4.73 m |
3.71 m |
4.73 m x 3.71 m |
|
Main Level |
Living Room |
3.61 m |
6.12 m |
3.61 m x 6.12 m |
|
Main Level |
Dining Room |
3.61 m |
2.76 m |
3.61 m x 2.76 m |
|
Main Level |
Family Room |
5.24 m |
3.71 m |
5.24 m x 3.71 m |
|
Main Level |
Laundry Room |
3.14 m |
2.76 m |
3.14 m x 2.76 m |
|
Main Level |
Bathroom |
2 m |
0.88 m |
2 m x 0.88 m |
Map

