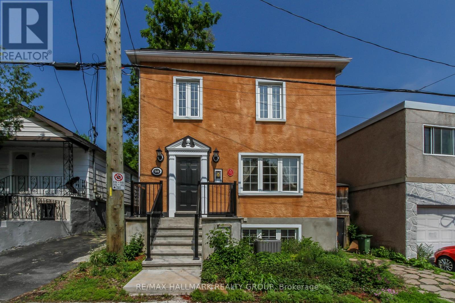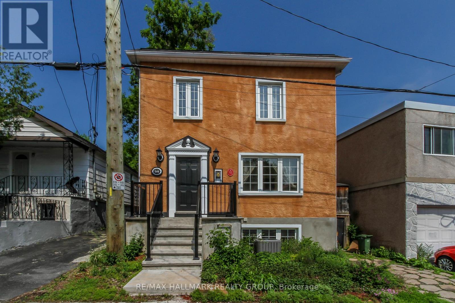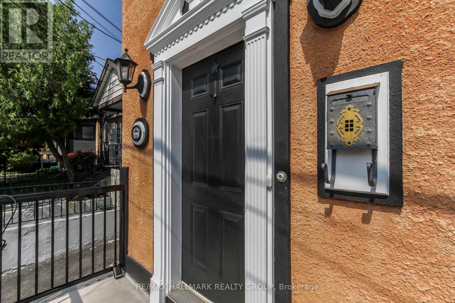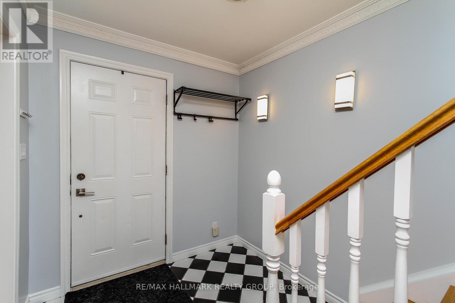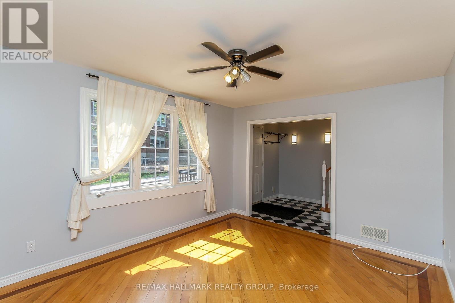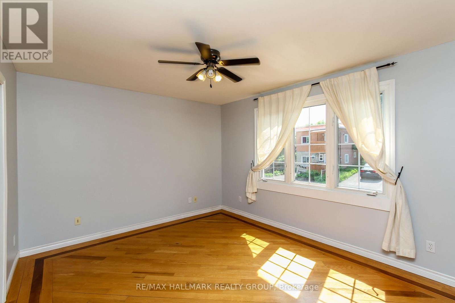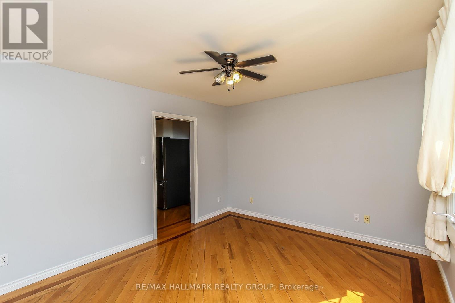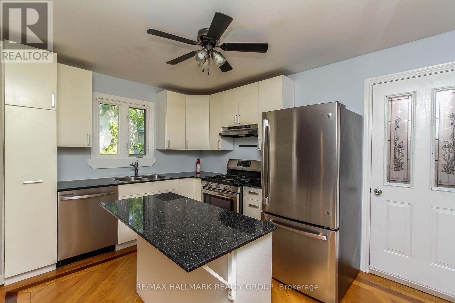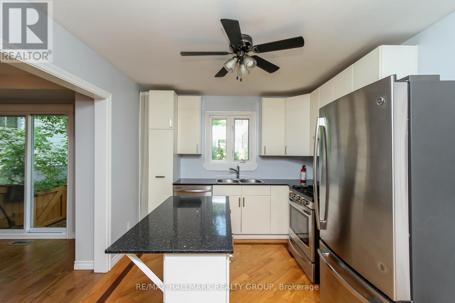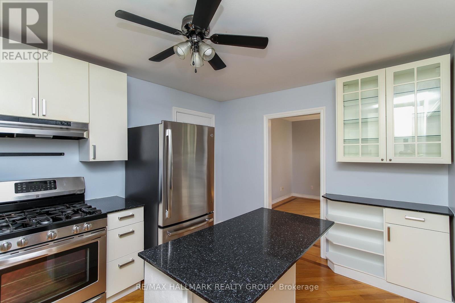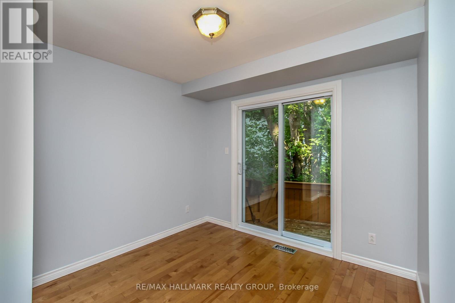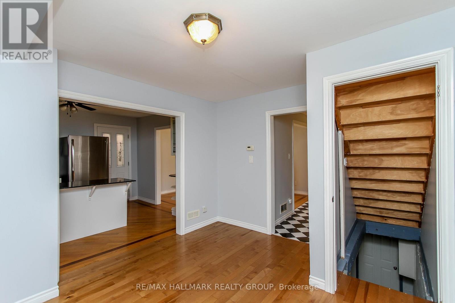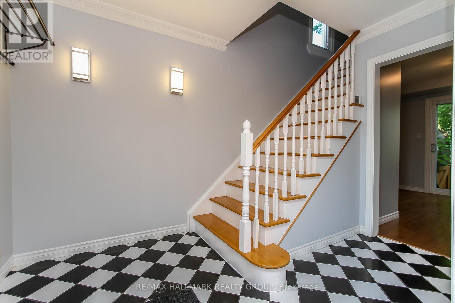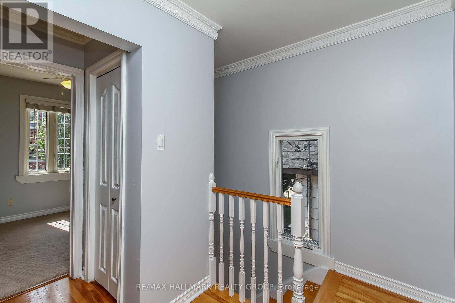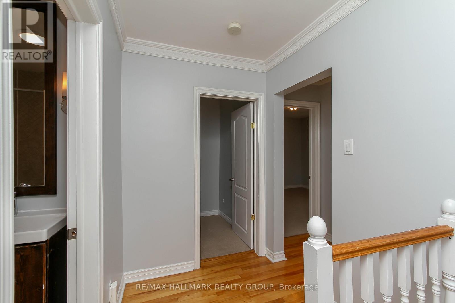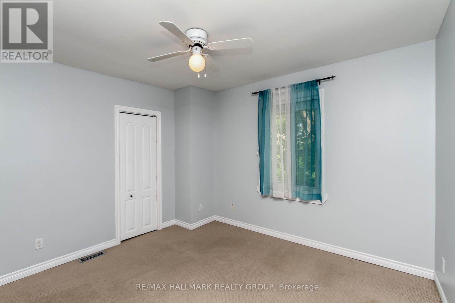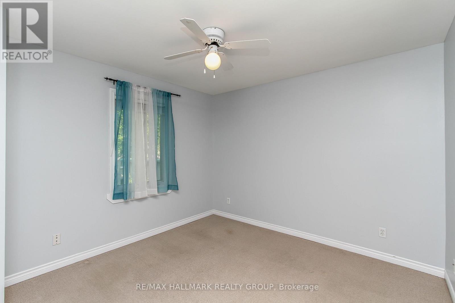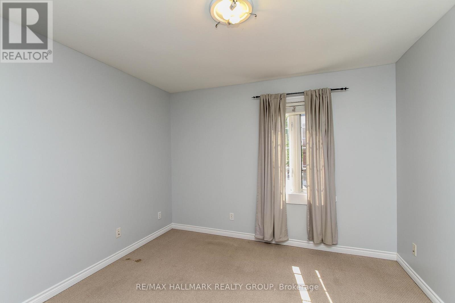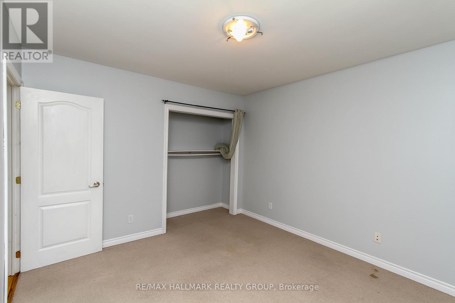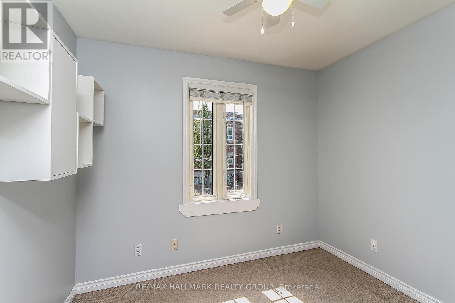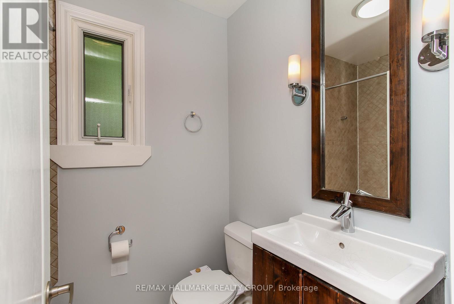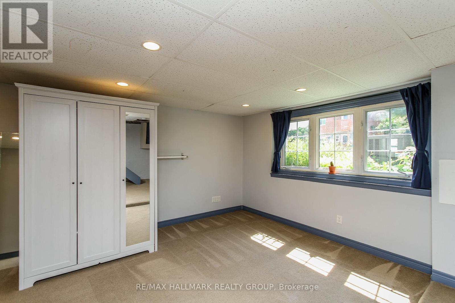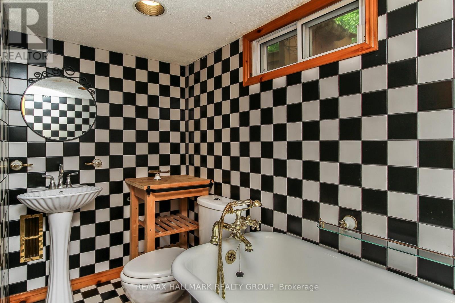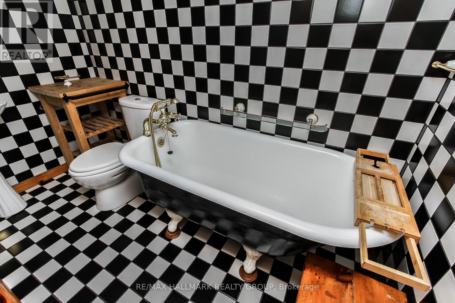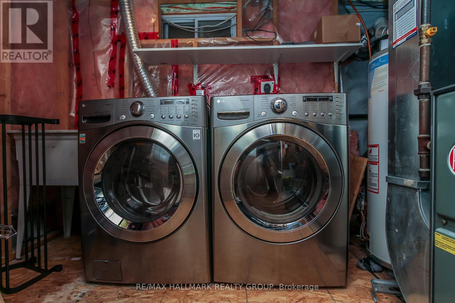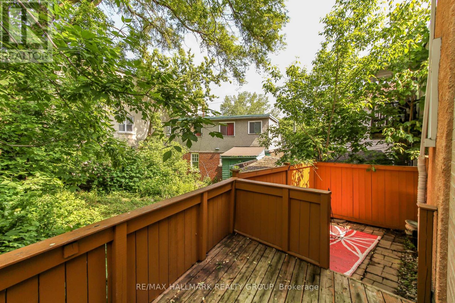- 3 Bedroom
- 2 Bathroom
- 700 - 1,100 ft2
- Central Air Conditioning
- Forced Air
$2,450 Monthly
Great opportunity to rent a 3bed/2bath single family home steps from Beechwood and all of its amenities. Amazing Walk Score. The home features hardwood floors in the living and dining areas. Loads of natural light permeates through. Kitchen with stainless steel appliances including natural gas stove, small island, pantry, good amount of cabinetry. Access to back deck via the dining area. Second level has primary bedroom plus two other bedrooms. Cozy carpets throughout. Full bathroom completes the level. Basement has rec room, 3pc bathroom, and laundry. There is extra storage. Steps to grocery shopping, cafés, shops, and parks. Do not miss out! (id:50982)
Ask About This Property
Get more information or schedule a viewing today and see if this could be your next home. Our team is ready to help you take the next step.
Details
| MLS® Number | X12484442 |
| Property Type | Single Family |
| Community Name | 3402 - Vanier |
| Equipment Type | Water Heater |
| Parking Space Total | 1 |
| Rental Equipment Type | Water Heater |
| Bathroom Total | 2 |
| Bedrooms Above Ground | 3 |
| Bedrooms Total | 3 |
| Appliances | Dishwasher, Dryer, Hood Fan, Stove, Washer, Refrigerator |
| Basement Type | Full |
| Construction Style Attachment | Detached |
| Cooling Type | Central Air Conditioning |
| Exterior Finish | Stucco |
| Foundation Type | Block |
| Heating Fuel | Natural Gas |
| Heating Type | Forced Air |
| Stories Total | 2 |
| Size Interior | 700 - 1,100 Ft2 |
| Type | House |
| Utility Water | Municipal Water |
| No Garage |
| Acreage | No |
| Sewer | Sanitary Sewer |
| Size Depth | 40 Ft |
| Size Frontage | 30 Ft |
| Size Irregular | 30 X 40 Ft |
| Size Total Text | 30 X 40 Ft |
| Level | Type | Length | Width | Dimensions |
|---|---|---|---|---|
| Second Level | Primary Bedroom | 3.44 m | 3.86 m | 3.44 m x 3.86 m |
| Second Level | Bedroom 2 | 3.53 m | 3.3 m | 3.53 m x 3.3 m |
| Second Level | Bedroom 3 | 2.89 m | 2.44 m | 2.89 m x 2.44 m |
| Second Level | Bathroom | 2.1 m | 1.5 m | 2.1 m x 1.5 m |
| Basement | Laundry Room | 3.14 m | 2.72 m | 3.14 m x 2.72 m |
| Basement | Recreational, Games Room | 6.03 m | 3.49 m | 6.03 m x 3.49 m |
| Basement | Bathroom | 2.71 m | 1.38 m | 2.71 m x 1.38 m |
| Main Level | Living Room | 4.13 m | 3.4 m | 4.13 m x 3.4 m |
| Main Level | Dining Room | 3.49 m | 3.12 m | 3.49 m x 3.12 m |
| Main Level | Kitchen | 4.03 m | 3.01 m | 4.03 m x 3.01 m |
| Main Level | Foyer | 2.15 m | 1.64 m | 2.15 m x 1.64 m |

