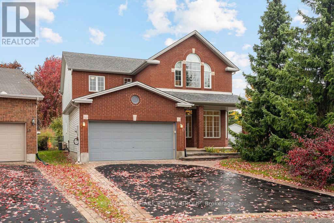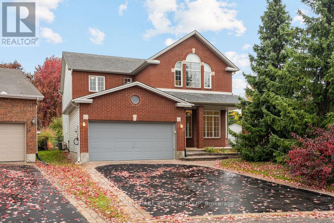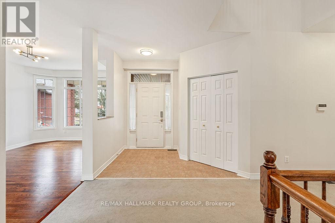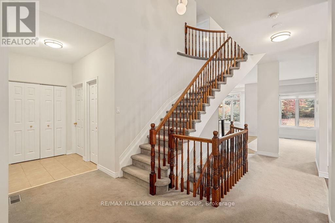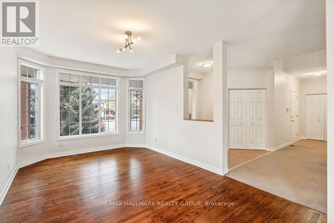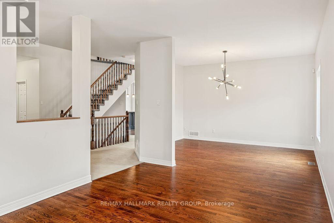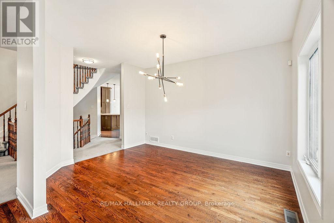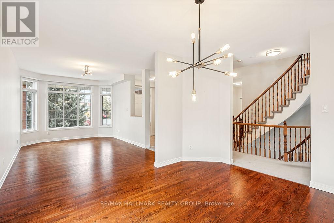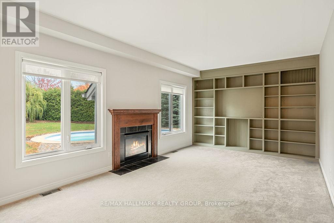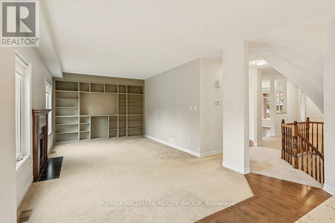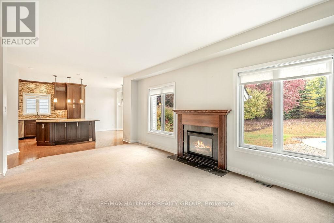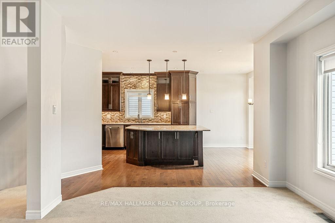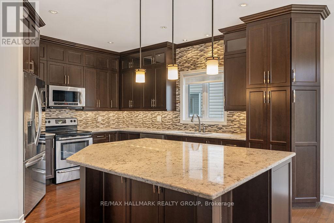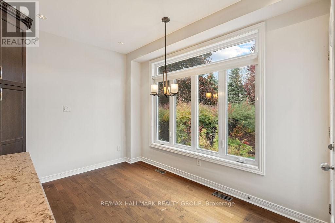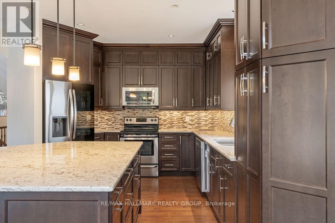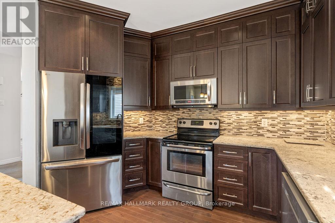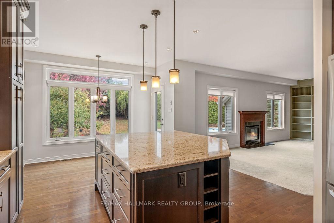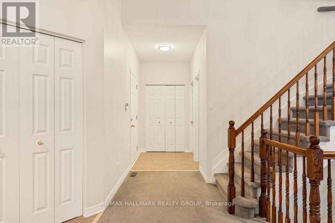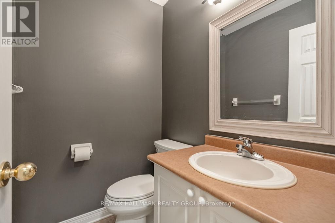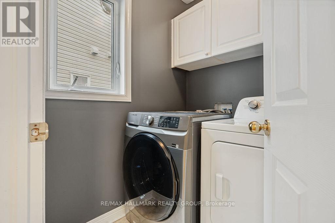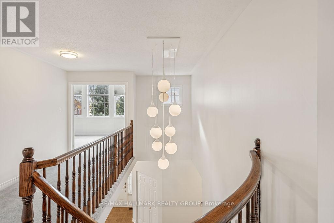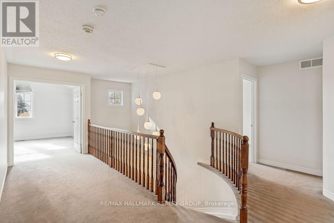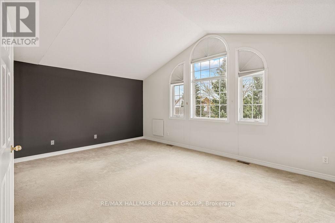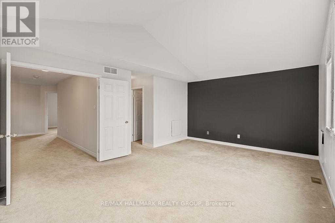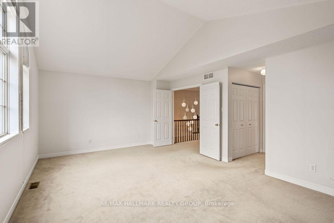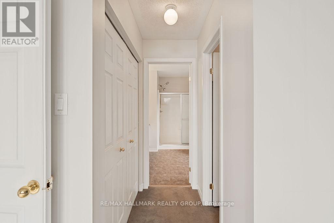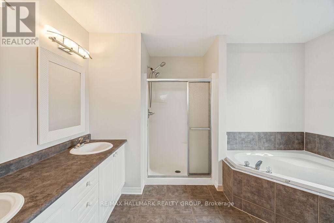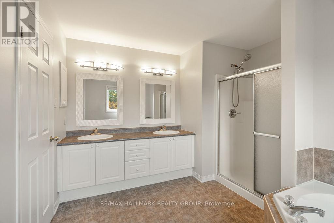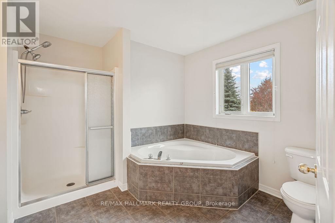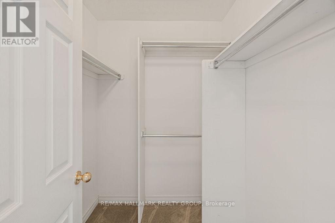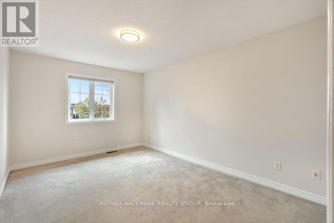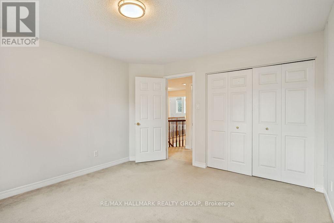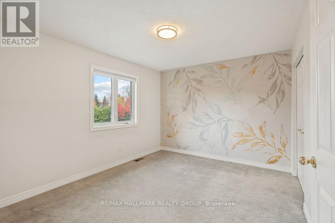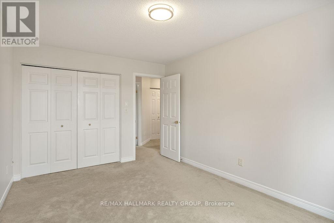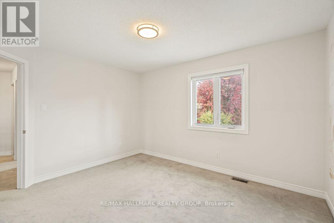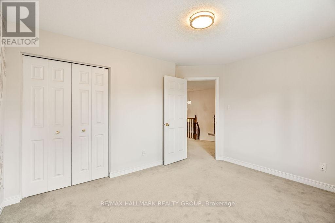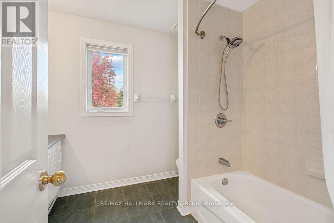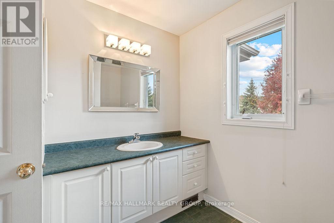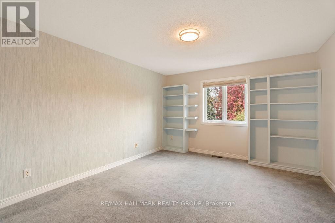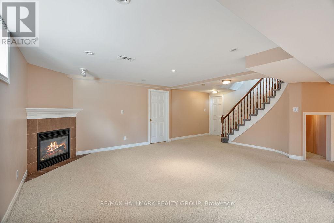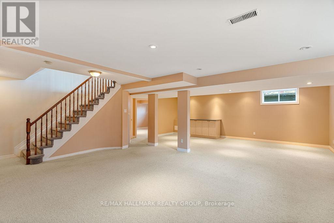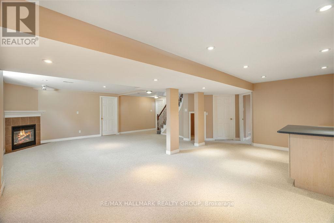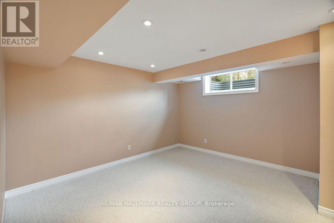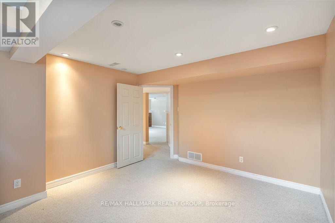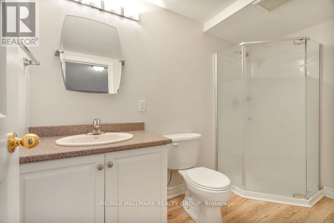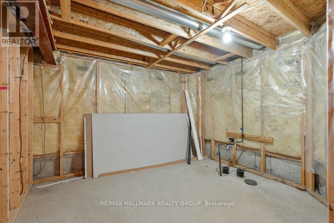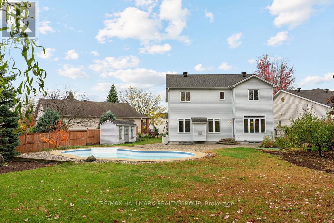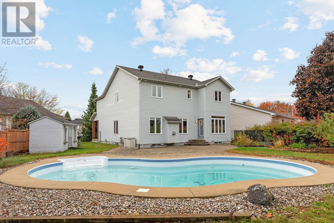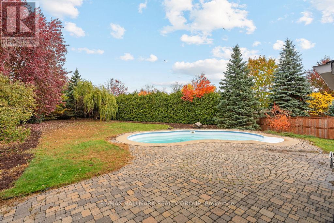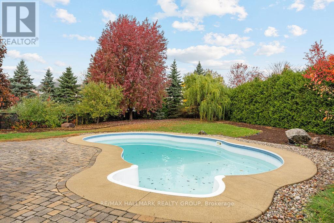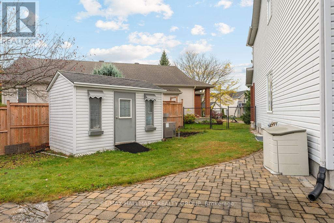- 5 Bedroom
- 4 Bathroom
- 2,500 - 3,000 ft2
- Fireplace
- Inground Pool
- Central Air Conditioning
- Forced Air
$4,600 Monthly
Welcome to 17 Solace Crt! This exquisite & unique 5 (4+1) bedroom, 3.5 bathroom home offers over 2,750 sqft of tastefully designed living space and sits at the end of a quiet cul-de-sac in the family-friendly neighbourhood of Carson Grove, being super close to Costco, parks, walking/biking paths/trails, all needed amenities, highly rated schools, transit & so much more! Main level of this home features an open-concept floorplan with large front foyer upon entering, inside access to your double-car garage equipped with auto-garage opener, laundry room, powder bath, large living/dining areas, living room with gas fireplace, & a designer's kitchen with an abundance of storage/counter space, stainless steel appliances, & island with seating. Walk right out to your dream backyard featuring heated pool, sprinkler system, & a picturesque setting with mature trees and great privacy. Upper level boasts 4 generously sized bedrooms & 2 full bathrooms, with the Primary suite having a walk-in closet and a luxurious 5PC en-suite bath which includes a soaker tub and separate shower. Fully finished basement adds a ton of usable space including a large rec room with gas fireplace, 5th bedroom, full bath featuring a stand-up shower, & tons of storage options. Tenant pays all utilities. Landlord will open/close pool each season. Available immediately! (id:50982)
Ask About This Property
Get more information or schedule a viewing today and see if this could be your next home. Our team is ready to help you take the next step.
Details
| MLS® Number | X12483340 |
| Property Type | Single Family |
| Community Name | 3505 - Carson Meadows |
| Amenities Near By | Hospital, Park, Place Of Worship, Schools |
| Features | Cul-de-sac, In Suite Laundry |
| Parking Space Total | 4 |
| Pool Type | Inground Pool |
| View Type | City View |
| Bathroom Total | 4 |
| Bedrooms Above Ground | 4 |
| Bedrooms Below Ground | 1 |
| Bedrooms Total | 5 |
| Amenities | Fireplace(s) |
| Appliances | Garage Door Opener Remote(s), Water Heater - Tankless, Water Heater, Dishwasher, Dryer, Hood Fan, Microwave, Stove, Washer, Refrigerator |
| Basement Development | Finished |
| Basement Type | Full (finished) |
| Construction Style Attachment | Detached |
| Cooling Type | Central Air Conditioning |
| Exterior Finish | Brick, Vinyl Siding |
| Fireplace Present | Yes |
| Fireplace Total | 2 |
| Flooring Type | Tile, Concrete, Hardwood |
| Foundation Type | Poured Concrete |
| Half Bath Total | 1 |
| Heating Fuel | Natural Gas |
| Heating Type | Forced Air |
| Stories Total | 2 |
| Size Interior | 2,500 - 3,000 Ft2 |
| Type | House |
| Utility Water | Municipal Water |
| Attached Garage | |
| Garage |
| Acreage | No |
| Land Amenities | Hospital, Park, Place Of Worship, Schools |
| Sewer | Sanitary Sewer |
| Size Depth | 181 Ft |
| Size Frontage | 32 Ft ,10 In |
| Size Irregular | 32.9 X 181 Ft |
| Size Total Text | 32.9 X 181 Ft |
| Level | Type | Length | Width | Dimensions |
|---|---|---|---|---|
| Second Level | Bathroom | 2.69 m | 2.41 m | 2.69 m x 2.41 m |
| Second Level | Bedroom 3 | 4.31 m | 3.65 m | 4.31 m x 3.65 m |
| Second Level | Bedroom 4 | 4.31 m | 3.09 m | 4.31 m x 3.09 m |
| Second Level | Primary Bedroom | 5.86 m | 4.01 m | 5.86 m x 4.01 m |
| Second Level | Bathroom | 3.58 m | 2.51 m | 3.58 m x 2.51 m |
| Second Level | Bedroom 2 | 3.96 m | 3.17 m | 3.96 m x 3.17 m |
| Basement | Recreational, Games Room | 8.38 m | 6.47 m | 8.38 m x 6.47 m |
| Basement | Bathroom | 2.87 m | 1.49 m | 2.87 m x 1.49 m |
| Basement | Bedroom 5 | 3.88 m | 3.53 m | 3.88 m x 3.53 m |
| Basement | Utility Room | 5.48 m | 2.97 m | 5.48 m x 2.97 m |
| Basement | Other | 5.48 m | 2.97 m | 5.48 m x 2.97 m |
| Main Level | Foyer | 2.18 m | 1.67 m | 2.18 m x 1.67 m |
| Main Level | Bathroom | 1.57 m | 1.34 m | 1.57 m x 1.34 m |
| Main Level | Laundry Room | 1.6 m | 1.57 m | 1.6 m x 1.57 m |
| Main Level | Living Room | 5.05 m | 3.3 m | 5.05 m x 3.3 m |
| Main Level | Dining Room | 4.14 m | 3.37 m | 4.14 m x 3.37 m |
| Main Level | Family Room | 6.12 m | 3.65 m | 6.12 m x 3.65 m |
| Main Level | Kitchen | 6.83 m | 3.65 m | 6.83 m x 3.65 m |
| Cable | Available |
| Electricity | Installed |
| Sewer | Installed |

