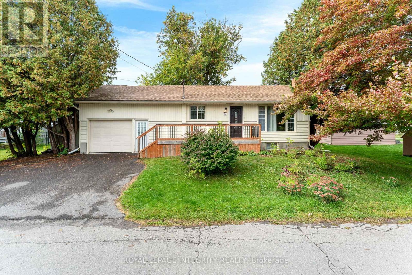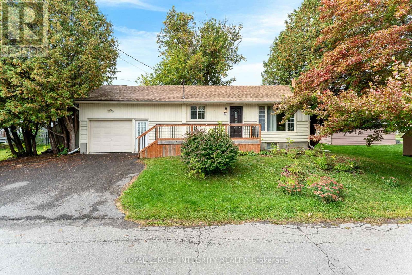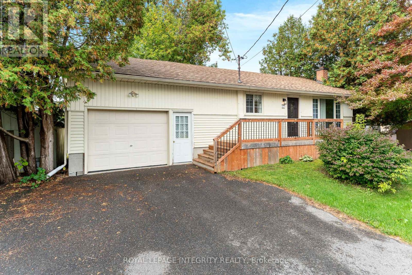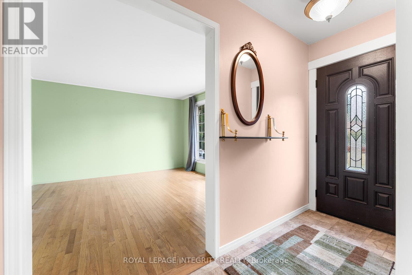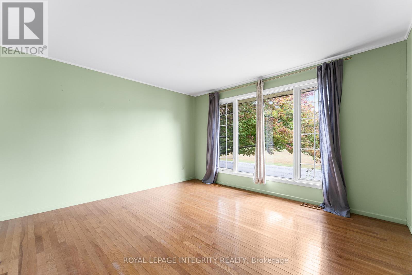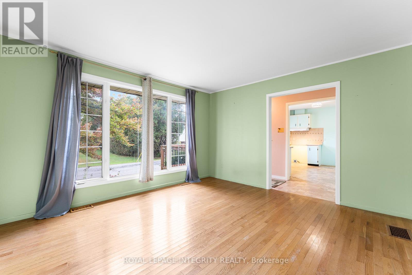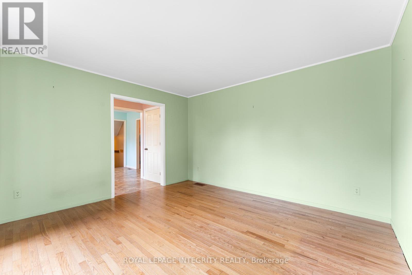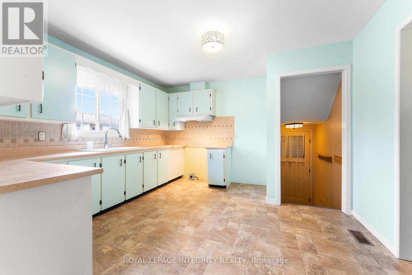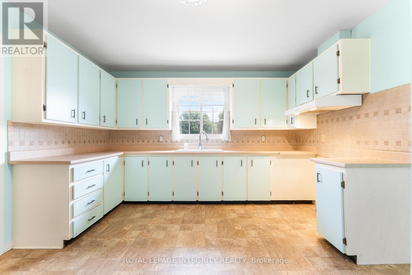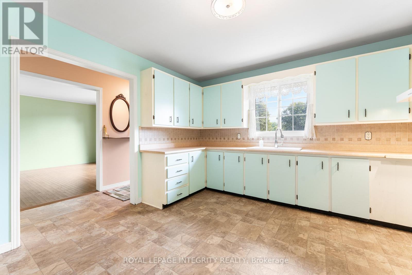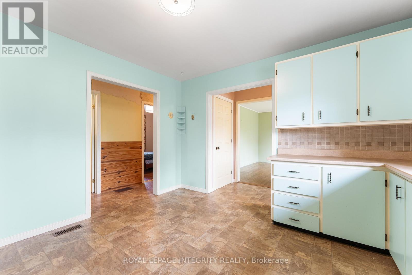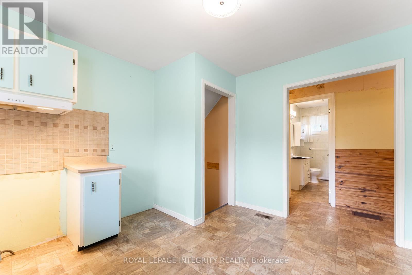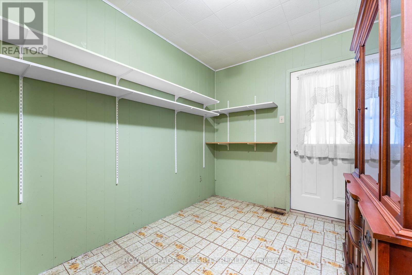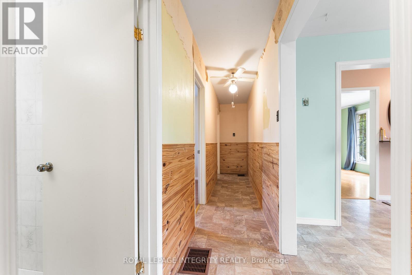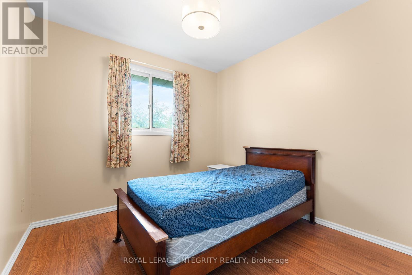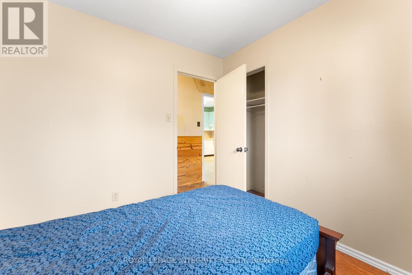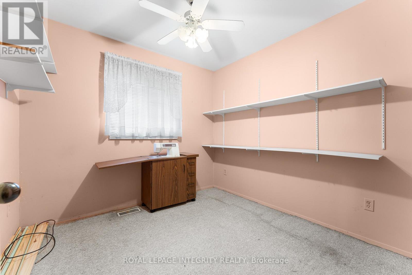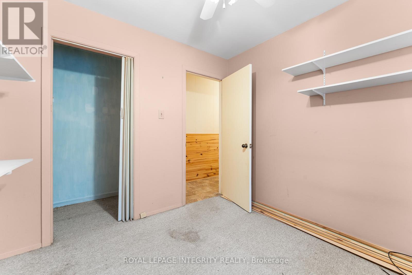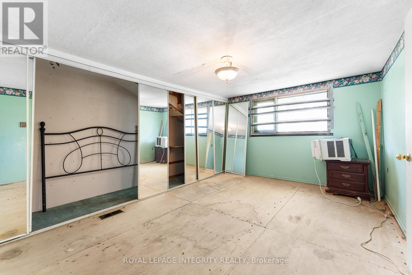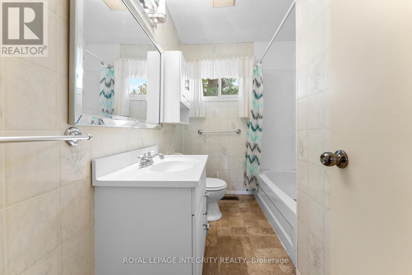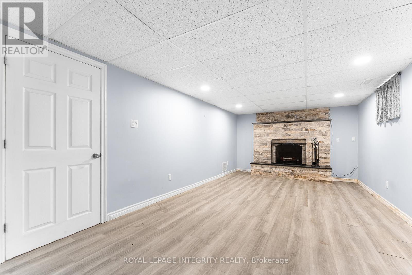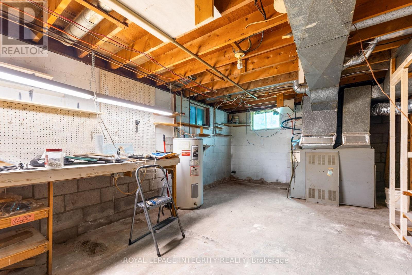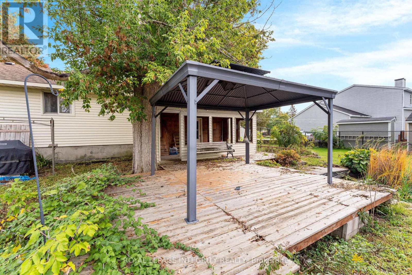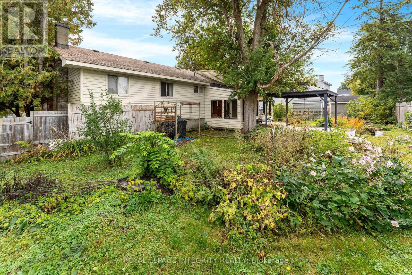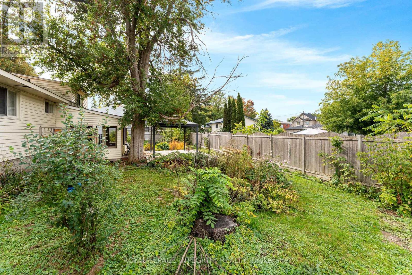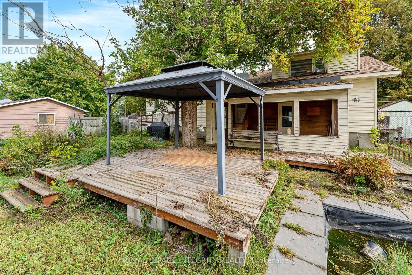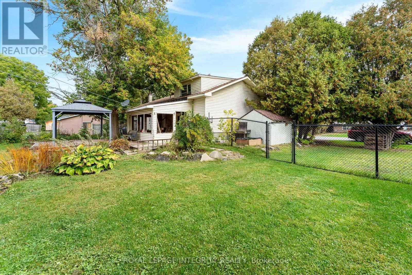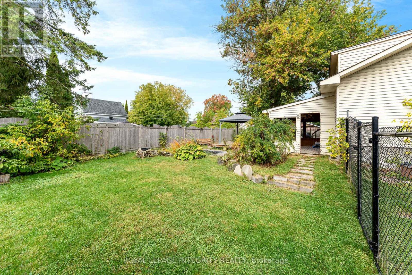- 3 Bedroom
- 1 Bathroom
- 1,100 - 1,500 ft2
- Bungalow
- Fireplace
- Central Air Conditioning
- Forced Air
- Landscaped
$349,900
Welcome to this charming 3-bedroom bungalow located in the heart of Russell. Set on a beautiful lot, this home offers a peaceful setting with plenty of outdoor space to enjoy. Inside, the main level features a bright living area, a functional kitchen layout, three comfortable bedrooms, and a full bathroom. The finished lower level adds extra living space with a rec room complete with a wood-burning fireplace, along with ample storage options. Step outside to a gazebo covered deck overlooking the landscaped yard, perfect for relaxing or entertaining. With its inviting layout and prime location in a sought-after community, this property presents a wonderful opportunity to make it your own. (id:50982)
Ask About This Property
Get more information or schedule a viewing today and see if this could be your next home. Our team is ready to help you take the next step.
Details
| MLS® Number | X12434072 |
| Property Type | Single Family |
| Community Name | 601 - Village of Russell |
| Equipment Type | Water Heater |
| Features | Lane |
| Parking Space Total | 6 |
| Rental Equipment Type | Water Heater |
| Structure | Deck |
| Bathroom Total | 1 |
| Bedrooms Above Ground | 3 |
| Bedrooms Total | 3 |
| Architectural Style | Bungalow |
| Basement Development | Finished |
| Basement Type | N/a (finished) |
| Construction Style Attachment | Detached |
| Cooling Type | Central Air Conditioning |
| Exterior Finish | Steel |
| Fireplace Present | Yes |
| Fireplace Total | 1 |
| Fireplace Type | Woodstove |
| Foundation Type | Block |
| Heating Fuel | Oil |
| Heating Type | Forced Air |
| Stories Total | 1 |
| Size Interior | 1,100 - 1,500 Ft2 |
| Type | House |
| Utility Water | Municipal Water |
| Attached Garage | |
| Garage |
| Acreage | No |
| Landscape Features | Landscaped |
| Sewer | Sanitary Sewer |
| Size Depth | 77 Ft |
| Size Frontage | 99 Ft |
| Size Irregular | 99 X 77 Ft |
| Size Total Text | 99 X 77 Ft |
| Level | Type | Length | Width | Dimensions |
|---|---|---|---|---|
| Lower Level | Recreational, Games Room | 2.794 m | 1.905 m | 2.794 m x 1.905 m |
| Main Level | Living Room | 3.8862 m | 3.7592 m | 3.8862 m x 3.7592 m |
| Main Level | Kitchen | 3.7592 m | 3.7084 m | 3.7592 m x 3.7084 m |
| Main Level | Primary Bedroom | 4.6736 m | 3.1496 m | 4.6736 m x 3.1496 m |
| Main Level | Bedroom | 2.7686 m | 2.7432 m | 2.7686 m x 2.7432 m |
| Main Level | Bedroom | 2.7686 m | 2.7432 m | 2.7686 m x 2.7432 m |

