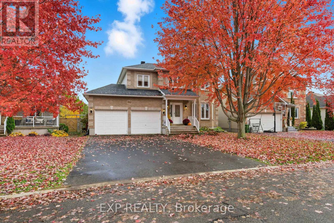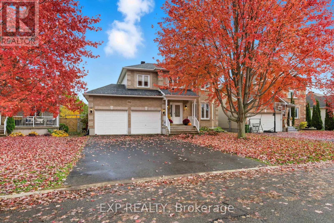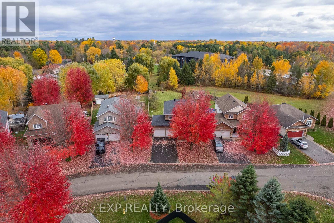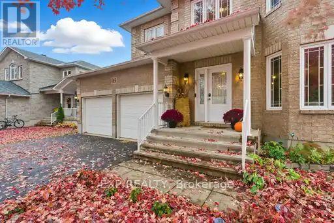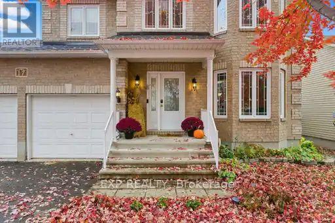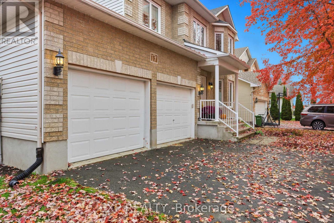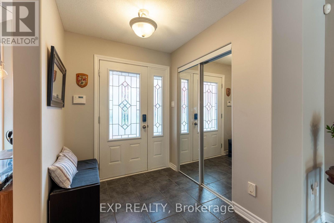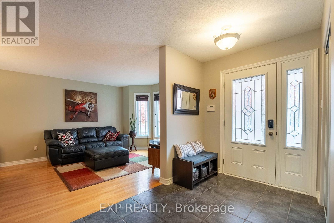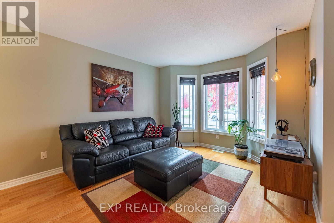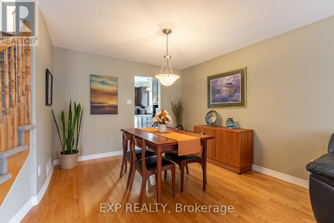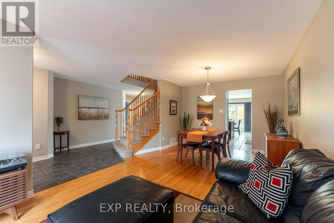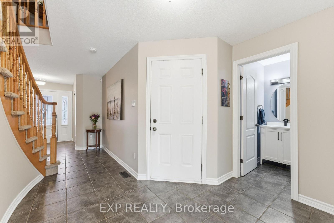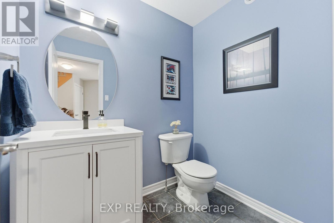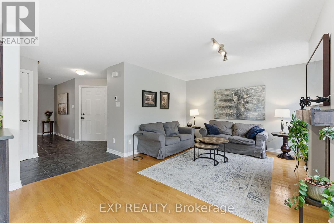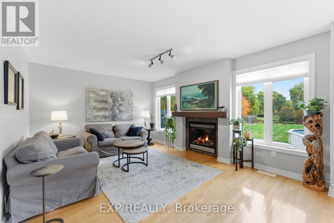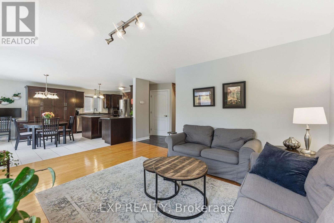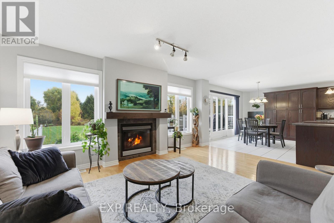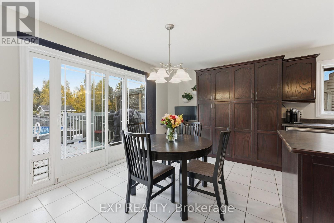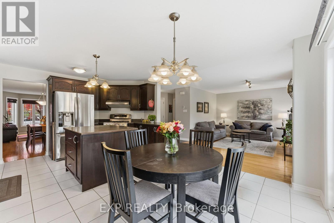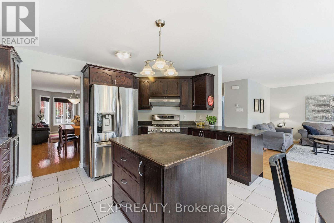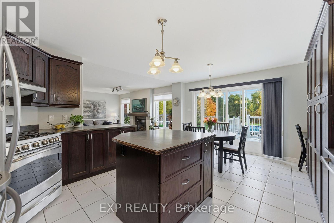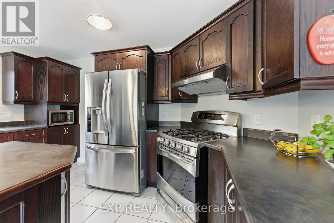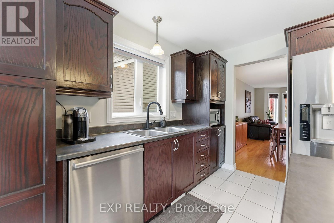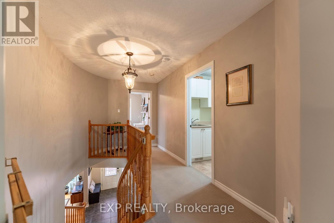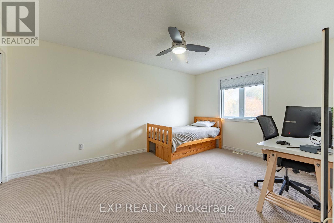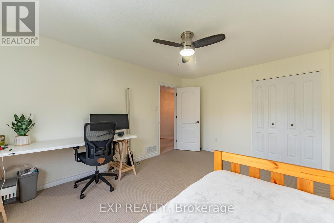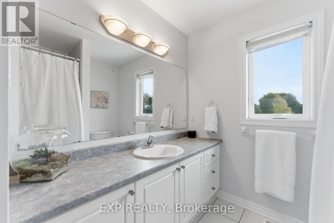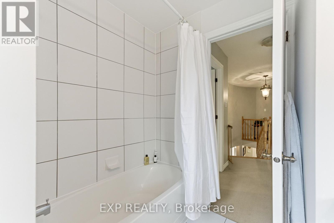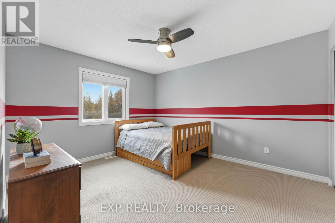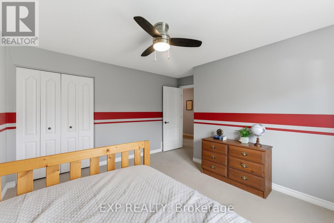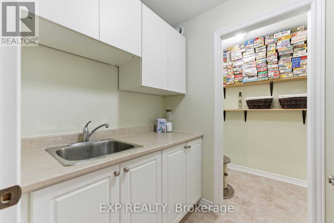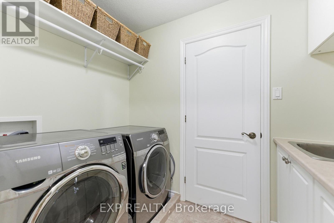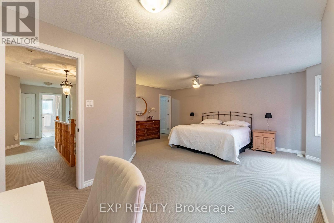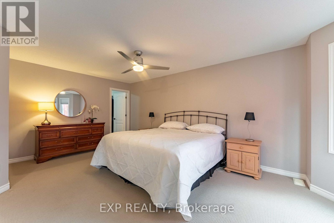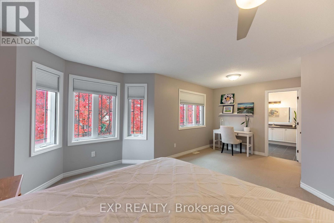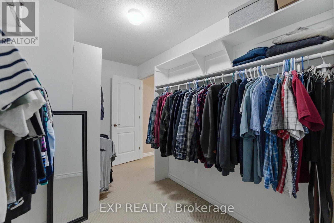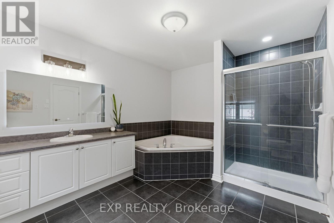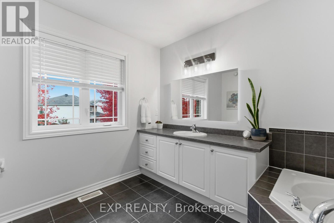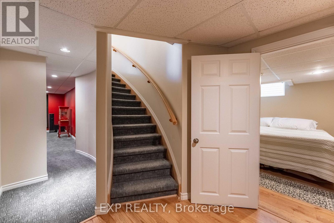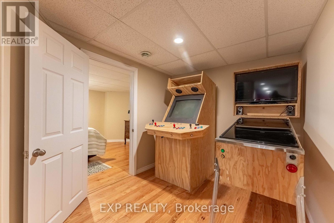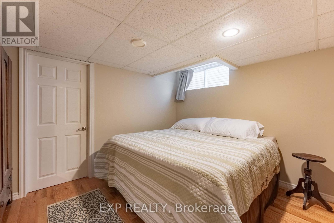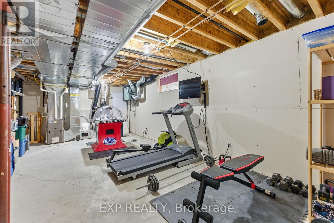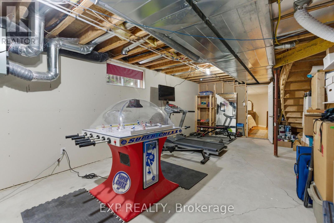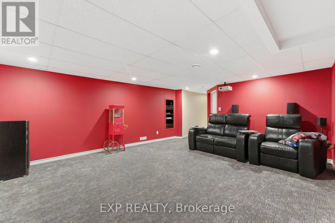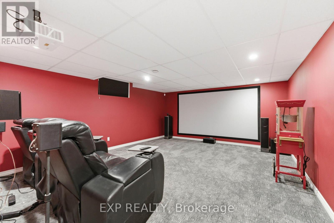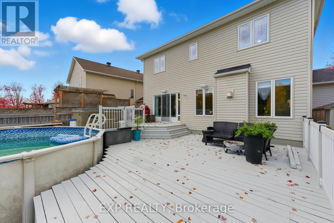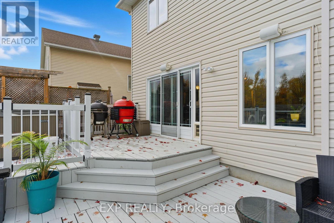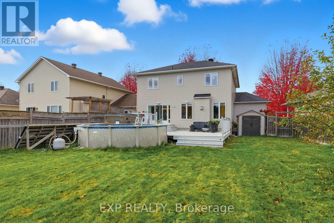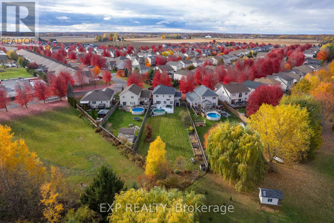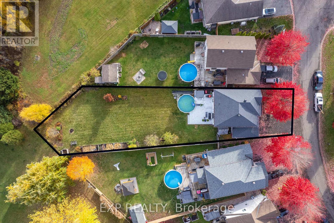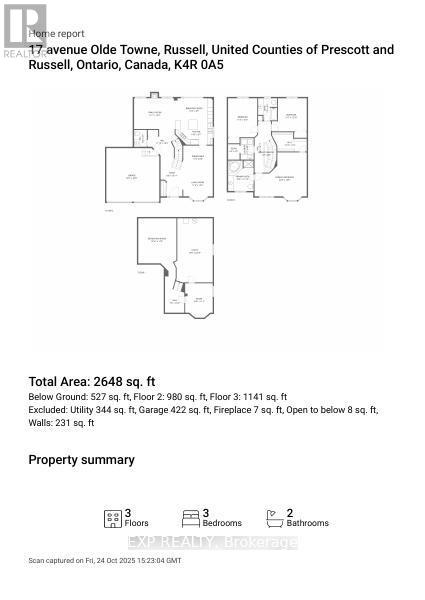- 3 Bedroom
- 3 Bathroom
- 2,000 - 2,500 ft2
- Fireplace
- Above Ground Pool
- Central Air Conditioning, Air Exchanger
- Forced Air
$814,999
Are you looking to escape the city and slow life down a little? Or maybe looking for a bigger place for your growing family? If you are, take a look at 17 Old Towne Avenue in peaceful Russell, Ontario, where your quiet, family-friendly piece of suburban paradise awaits. Along with great curb appeal, this 3-bedroom, 3-bathroom home offers a two-car garage and a spacious driveway. The main level boasts hardwood and ceramic flooring throughout, a separate formal dining and living area, an eat-in kitchen, and a gas fireplace in the family room to snuggle up to on those cold winter nights. The upper level boasts three large bedrooms. Upstairs laundry means you don't have to run to the basement anymore. The primary suite features a large walk-in closet and a spacious ensuite. The finished basement features a fantastic high-tech home theatre, pre-wired for 7.1 surround sound, as well as a den/office and a workshop/storage area. Best of all is the huge, fully fenced backyard with tons of room for the dog, a fire pit, or the garden of your dreams. Walk to the grocery store, hardware store, Tim Hortons, and other town amenities. Just 30 minutes from Ottawa. Seller is willing to remove the pool at the buyer's request. (id:50982)
Ask About This Property
Get more information or schedule a viewing today and see if this could be your next home. Our team is ready to help you take the next step.
Details
| MLS® Number | X12482856 |
| Property Type | Single Family |
| Community Name | 601 - Village of Russell |
| Parking Space Total | 6 |
| Pool Type | Above Ground Pool |
| Structure | Deck |
| Bathroom Total | 3 |
| Bedrooms Above Ground | 3 |
| Bedrooms Total | 3 |
| Amenities | Fireplace(s) |
| Appliances | Blinds, Dishwasher, Dryer, Microwave, Stove, Washer, Refrigerator |
| Basement Development | Partially Finished |
| Basement Type | Full, N/a (partially Finished) |
| Construction Style Attachment | Detached |
| Cooling Type | Central Air Conditioning, Air Exchanger |
| Exterior Finish | Vinyl Siding, Stone |
| Fireplace Present | Yes |
| Fireplace Total | 1 |
| Foundation Type | Concrete |
| Half Bath Total | 1 |
| Heating Fuel | Natural Gas |
| Heating Type | Forced Air |
| Stories Total | 2 |
| Size Interior | 2,000 - 2,500 Ft2 |
| Type | House |
| Utility Water | Municipal Water |
| Garage | |
| Inside Entry |
| Acreage | No |
| Fence Type | Fenced Yard |
| Sewer | Sanitary Sewer |
| Size Depth | 220 Ft |
| Size Frontage | 48 Ft |
| Size Irregular | 48 X 220 Ft ; 1 |
| Size Total Text | 48 X 220 Ft ; 1|under 1/2 Acre |
| Zoning Description | Residential |
| Level | Type | Length | Width | Dimensions |
|---|---|---|---|---|
| Second Level | Bedroom | 3.47 m | 4.63 m | 3.47 m x 4.63 m |
| Second Level | Bedroom | 4.18 m | 3.69 m | 4.18 m x 3.69 m |
| Second Level | Primary Bedroom | 6.19 m | 5.67 m | 6.19 m x 5.67 m |
| Second Level | Laundry Room | 1.55 m | 2.57 m | 1.55 m x 2.57 m |
| Second Level | Bathroom | 2.28 m | 2.65 m | 2.28 m x 2.65 m |
| Basement | Recreational, Games Room | 5.35 m | 4.29 m | 5.35 m x 4.29 m |
| Basement | Den | 3.23 m | 4.14 m | 3.23 m x 4.14 m |
| Basement | Utility Room | 7.17 m | 4.26 m | 7.17 m x 4.26 m |
| Main Level | Bathroom | 1.52 m | 2.04 m | 1.52 m x 2.04 m |
| Main Level | Dining Room | 3.62 m | 2.71 m | 3.62 m x 2.71 m |
| Main Level | Family Room | 4.9 m | 3.65 m | 4.9 m x 3.65 m |
| Main Level | Kitchen | 4.42 m | 2.96 m | 4.42 m x 2.96 m |
| Main Level | Living Room | 3.62 m | 3.81 m | 3.62 m x 3.81 m |
| Cable | Available |
| Natural Gas Available | Available |

