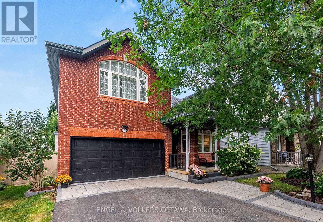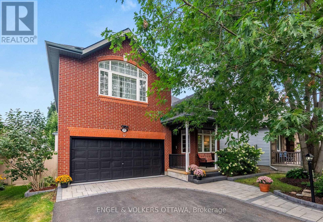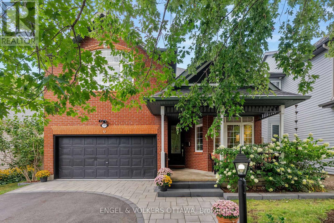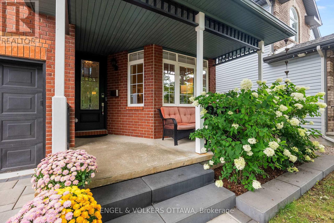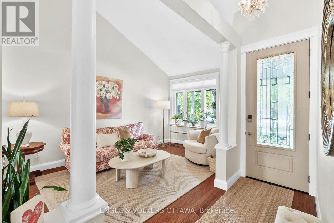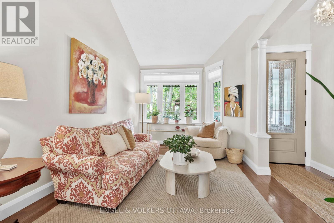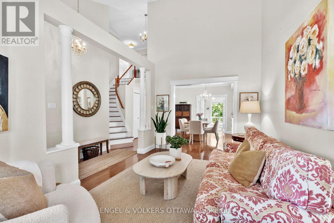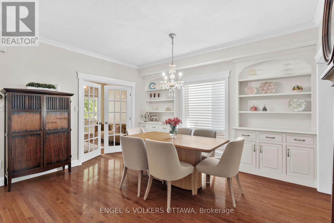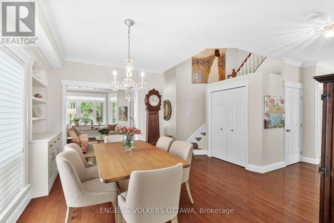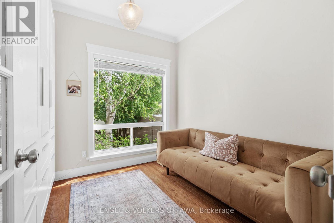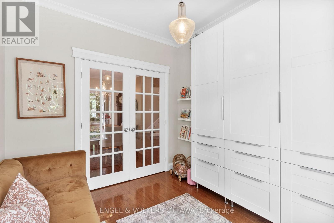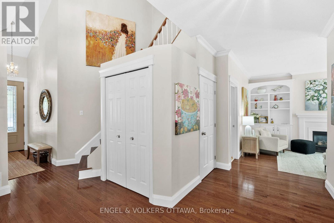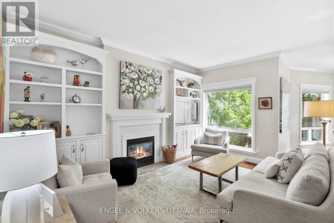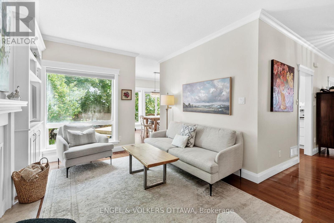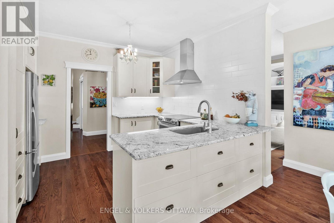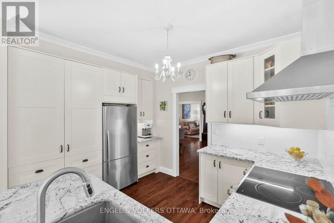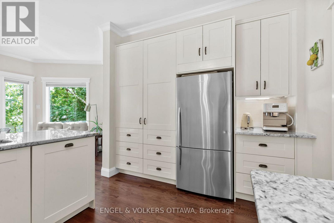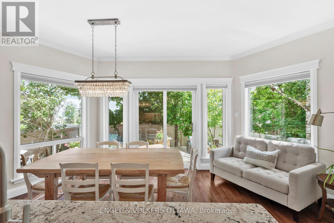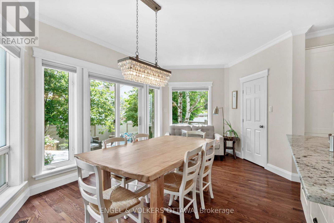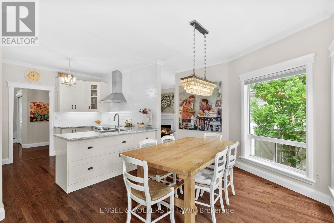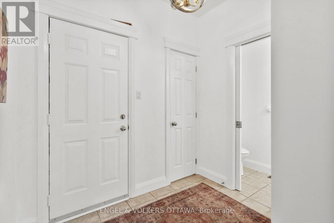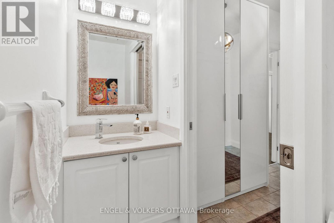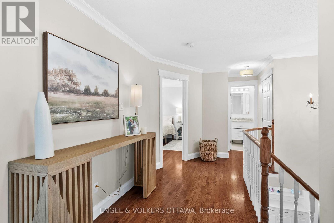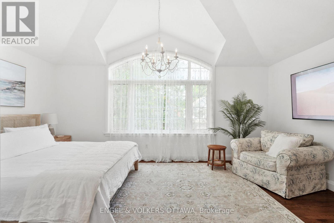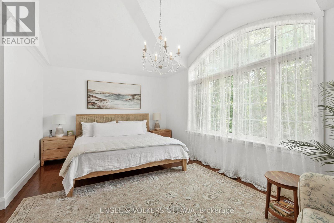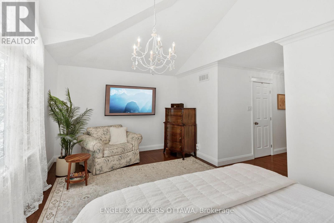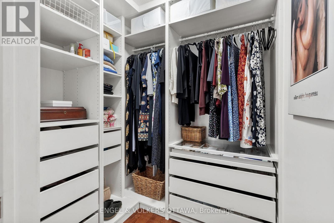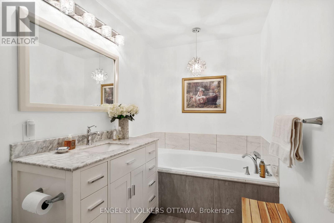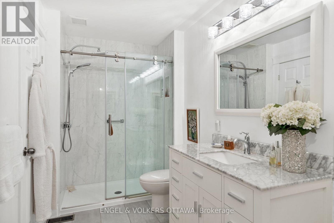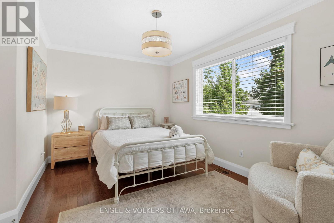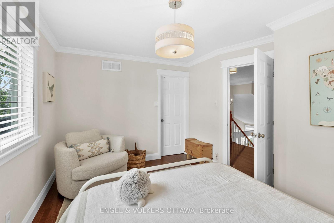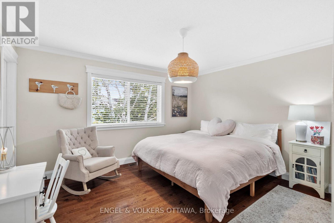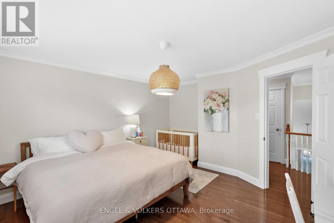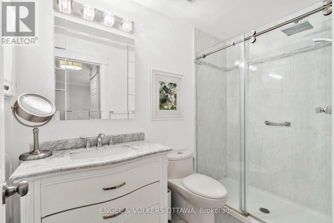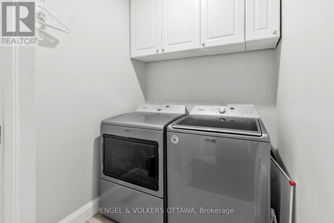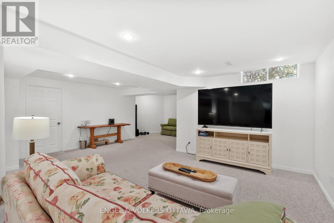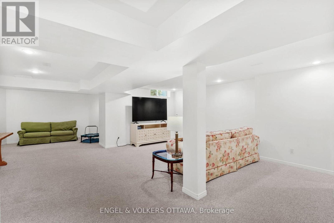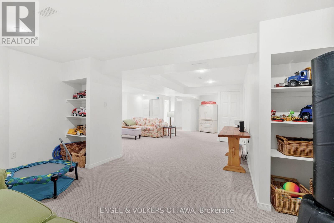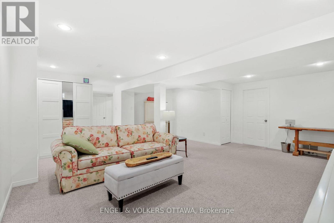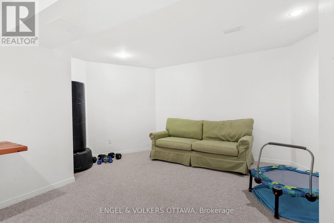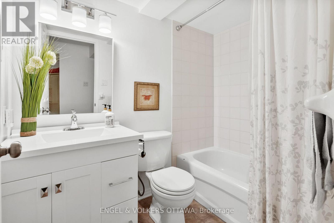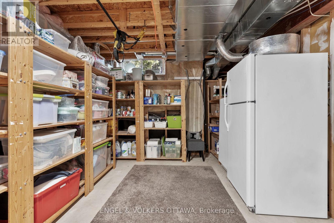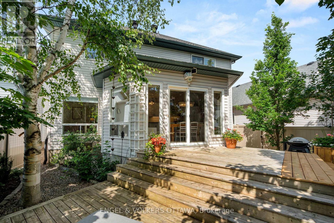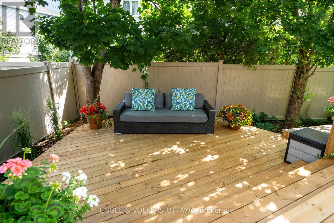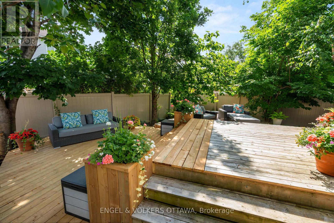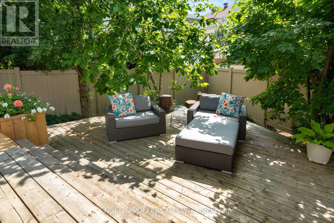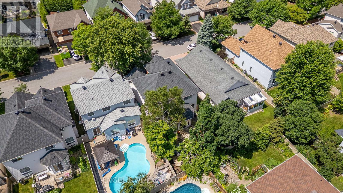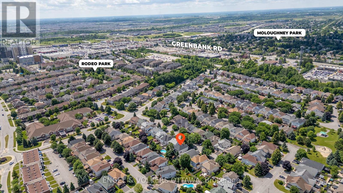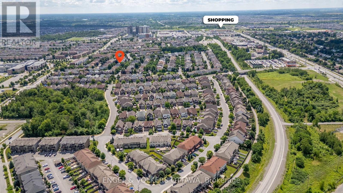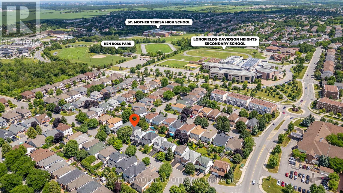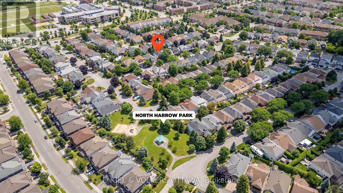- 4 Bedroom
- 4 Bathroom
- 2,000 - 2,500 ft2
- Fireplace
- Central Air Conditioning
- Forced Air
$959,900
Welcome to 17 Colindale Avenue. This home is located on a gorgeous lot, on a quiet, low-trac street in Barrhaven's Longfields neighborhood. Mature trees provide shade and privacy you won't find in newer developments, with picturesque views from every window. For those looking for a warm, contemporary home with a calm, welcoming vibe, this is the one. The original owners spent wisely, updating this Longwood Hampton model, originally built in 2000. You'll appreciate the eye-catching curb appeal, covered porch and 9' front door that welcome you home. The main floor features hardwood throughout, vaulted ceilings and a corner room that functions as either an office or bedroom. The kitchen has been updated with an expanded footprint featuring a large eating area, marble countertops, new appliances, and ample storage. Note the crown moulding and incredible custom built-ins in the dining room and family room. The second level features hardwood floors, spacious bedrooms - all with walk-in closets, an updated main bathroom, and laundry room. A vaulted ceiling and panoramic window in the large master bedroom frames a view of mature oaks and maples, and provides brilliant natural light. Couples will appreciate the his and hers walk-in closets that allow ample room for full wardrobes. The ensuite bathroom features an oversized tub and a modern, glass shower enclosure. A fully finished basement with a fourth bathroom, large family room, and space for an additional bedroom adds impressive living space. The low-maintenance backyard, with its towering, mature trees and multi-level deck - ideal for entertaining - will be the highlight for many buyers. Updates are numerous, including a new PVC fence, and deck ('25), A/C ('24),furnace ('23), garage pad ('20), kitchen, mud room, front door, custom built-ins, and roof ('18), main bath and ensuite ('16). Undeniable pride of ownership is evident throughout this home. Take time to come and visit! (id:50982)
Ask About This Property
Get more information or schedule a viewing today and see if this could be your next home. Our team is ready to help you take the next step.
Details
Property Details
|
MLS® Number
|
X12479158 |
|
Property Type
|
Single Family |
|
Community Name
|
7706 - Barrhaven - Longfields |
|
Equipment Type
|
Water Heater |
|
Parking Space Total
|
6 |
|
Rental Equipment Type
|
Water Heater |
Building
|
Bathroom Total
|
4 |
|
Bedrooms Above Ground
|
4 |
|
Bedrooms Total
|
4 |
|
Appliances
|
Central Vacuum, Dishwasher, Dryer, Stove, Washer, Refrigerator |
|
Basement Development
|
Finished |
|
Basement Type
|
Full, N/a (finished) |
|
Construction Style Attachment
|
Detached |
|
Cooling Type
|
Central Air Conditioning |
|
Fireplace Present
|
Yes |
|
Foundation Type
|
Concrete |
|
Half Bath Total
|
1 |
|
Heating Fuel
|
Natural Gas |
|
Heating Type
|
Forced Air |
|
Stories Total
|
2 |
|
Size Interior
|
2,000 - 2,500 Ft2 |
|
Type
|
House |
|
Utility Water
|
Municipal Water |
Parking
Land
|
Acreage
|
No |
|
Sewer
|
Sanitary Sewer |
|
Size Depth
|
100 Ft ,6 In |
|
Size Frontage
|
40 Ft |
|
Size Irregular
|
40 X 100.5 Ft |
|
Size Total Text
|
40 X 100.5 Ft |
|
Zoning Description
|
Residential |
Rooms
| Level |
Type |
Length |
Width |
Dimensions |
|
Second Level |
Other |
1.99 m |
1.99 m |
1.99 m x 1.99 m |
|
Second Level |
Other |
1.27 m |
4.12 m |
1.27 m x 4.12 m |
|
Second Level |
Bathroom |
1.99 m |
4.06 m |
1.99 m x 4.06 m |
|
Second Level |
Other |
6.39 m |
1.91 m |
6.39 m x 1.91 m |
|
Second Level |
Laundry Room |
1.57 m |
1.76 m |
1.57 m x 1.76 m |
|
Second Level |
Bathroom |
1.57 m |
2.76 m |
1.57 m x 2.76 m |
|
Second Level |
Bedroom |
4.15 m |
4.56 m |
4.15 m x 4.56 m |
|
Second Level |
Other |
1.68 m |
1.36 m |
1.68 m x 1.36 m |
|
Second Level |
Bedroom |
4.12 m |
3.06 m |
4.12 m x 3.06 m |
|
Second Level |
Other |
1.68 m |
1.6 m |
1.68 m x 1.6 m |
|
Second Level |
Primary Bedroom |
5.57 m |
3.49 m |
5.57 m x 3.49 m |
|
Basement |
Recreational, Games Room |
6.69 m |
12.41 m |
6.69 m x 12.41 m |
|
Basement |
Utility Room |
3.34 m |
9.28 m |
3.34 m x 9.28 m |
|
Basement |
Bathroom |
1.92 m |
2.46 m |
1.92 m x 2.46 m |
|
Basement |
Workshop |
4.43 m |
3.79 m |
4.43 m x 3.79 m |
|
Ground Level |
Other |
5.11 m |
3.09 m |
5.11 m x 3.09 m |
|
Ground Level |
Living Room |
3.18 m |
5.21 m |
3.18 m x 5.21 m |
|
Ground Level |
Foyer |
1.24 m |
3.82 m |
1.24 m x 3.82 m |
|
Ground Level |
Dining Room |
5.7 m |
5.2 m |
5.7 m x 5.2 m |
|
Ground Level |
Bathroom |
1.75 m |
2.07 m |
1.75 m x 2.07 m |
|
Ground Level |
Bedroom |
3.04 m |
2.96 m |
3.04 m x 2.96 m |
|
Ground Level |
Kitchen |
2.56 m |
2.99 m |
2.56 m x 2.99 m |
|
Ground Level |
Family Room |
4.08 m |
4.74 m |
4.08 m x 4.74 m |
|
Ground Level |
Eating Area |
4.82 m |
3.04 m |
4.82 m x 3.04 m |
Utilities
|
Cable
|
Installed |
|
Electricity
|
Installed |
|
Sewer
|
Installed |
Map

