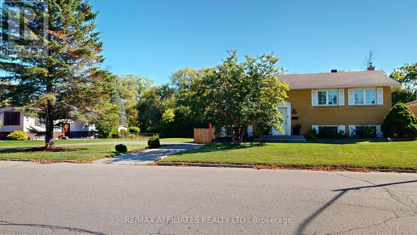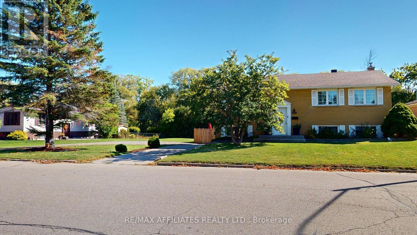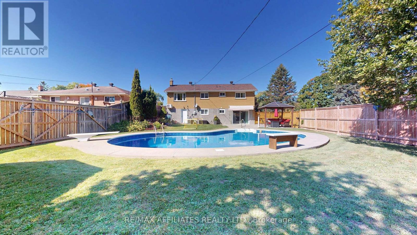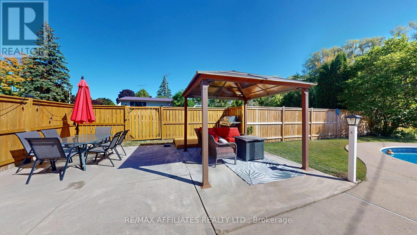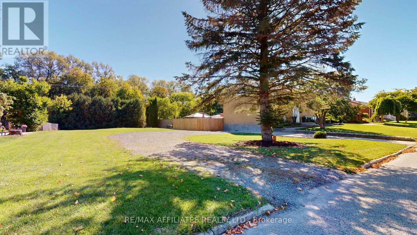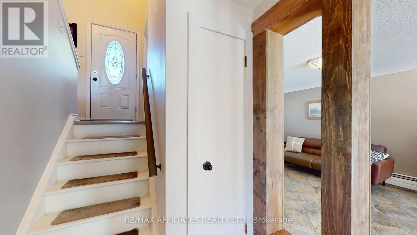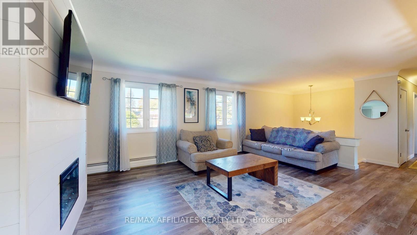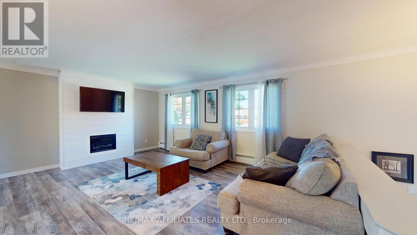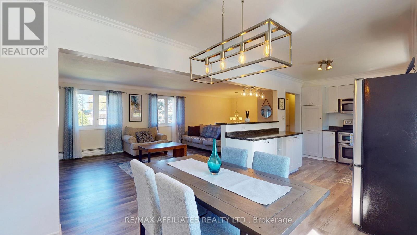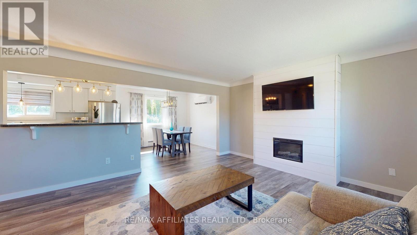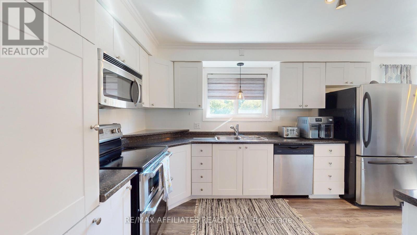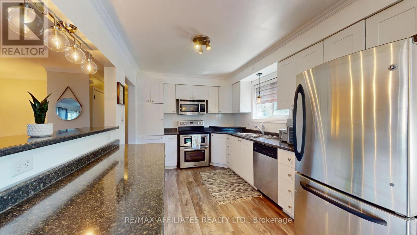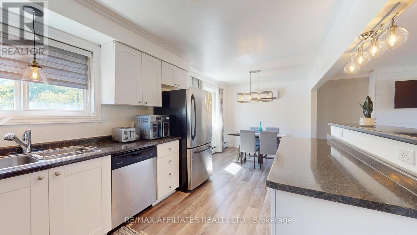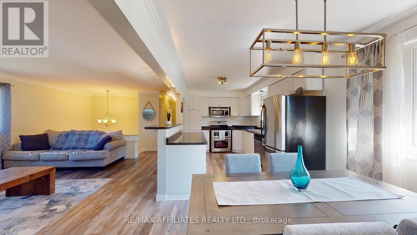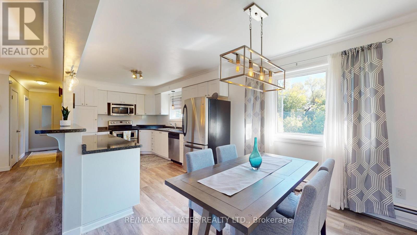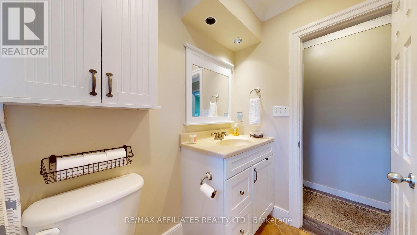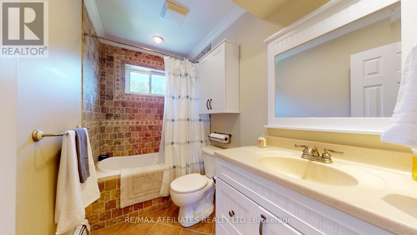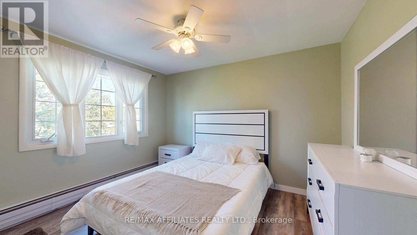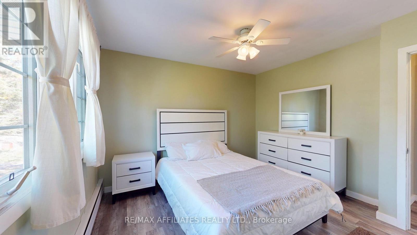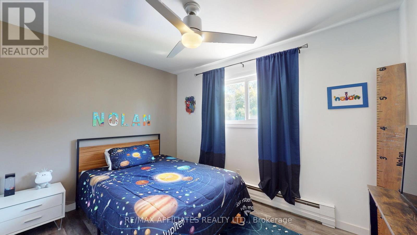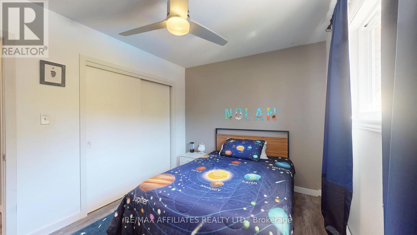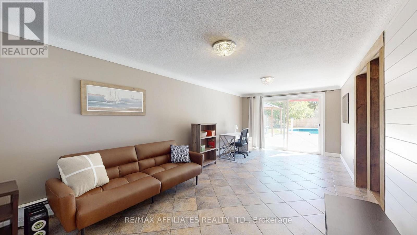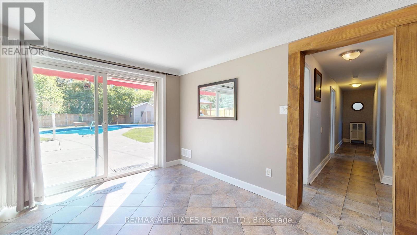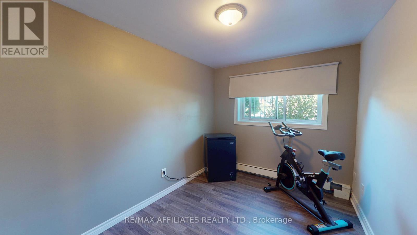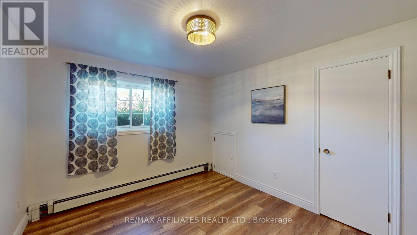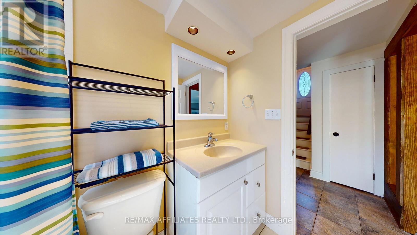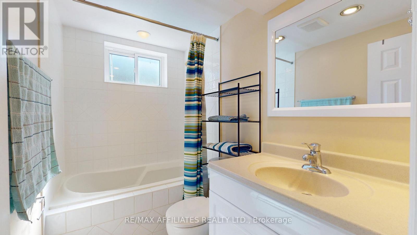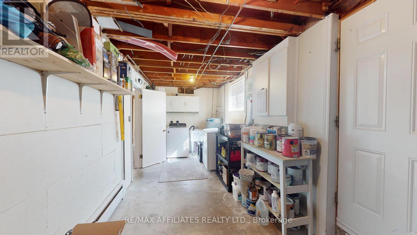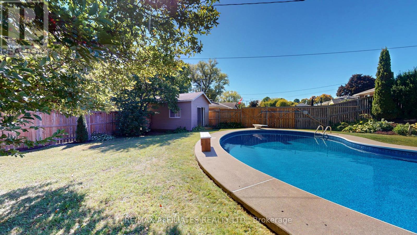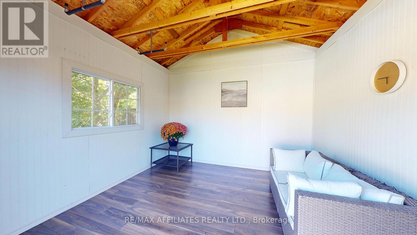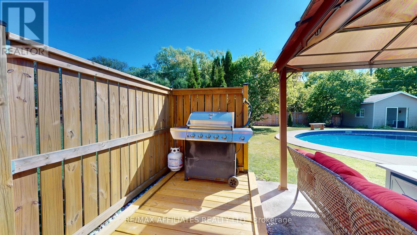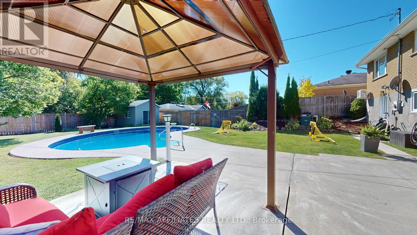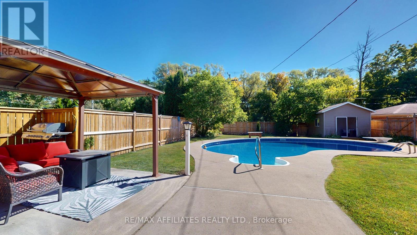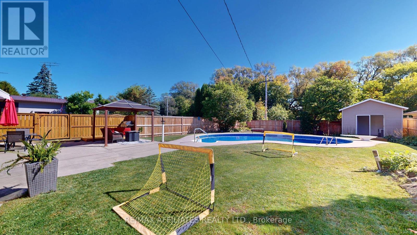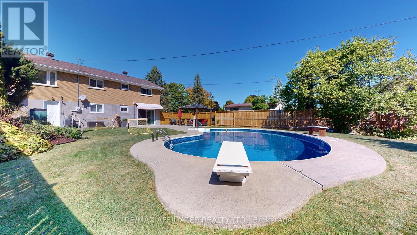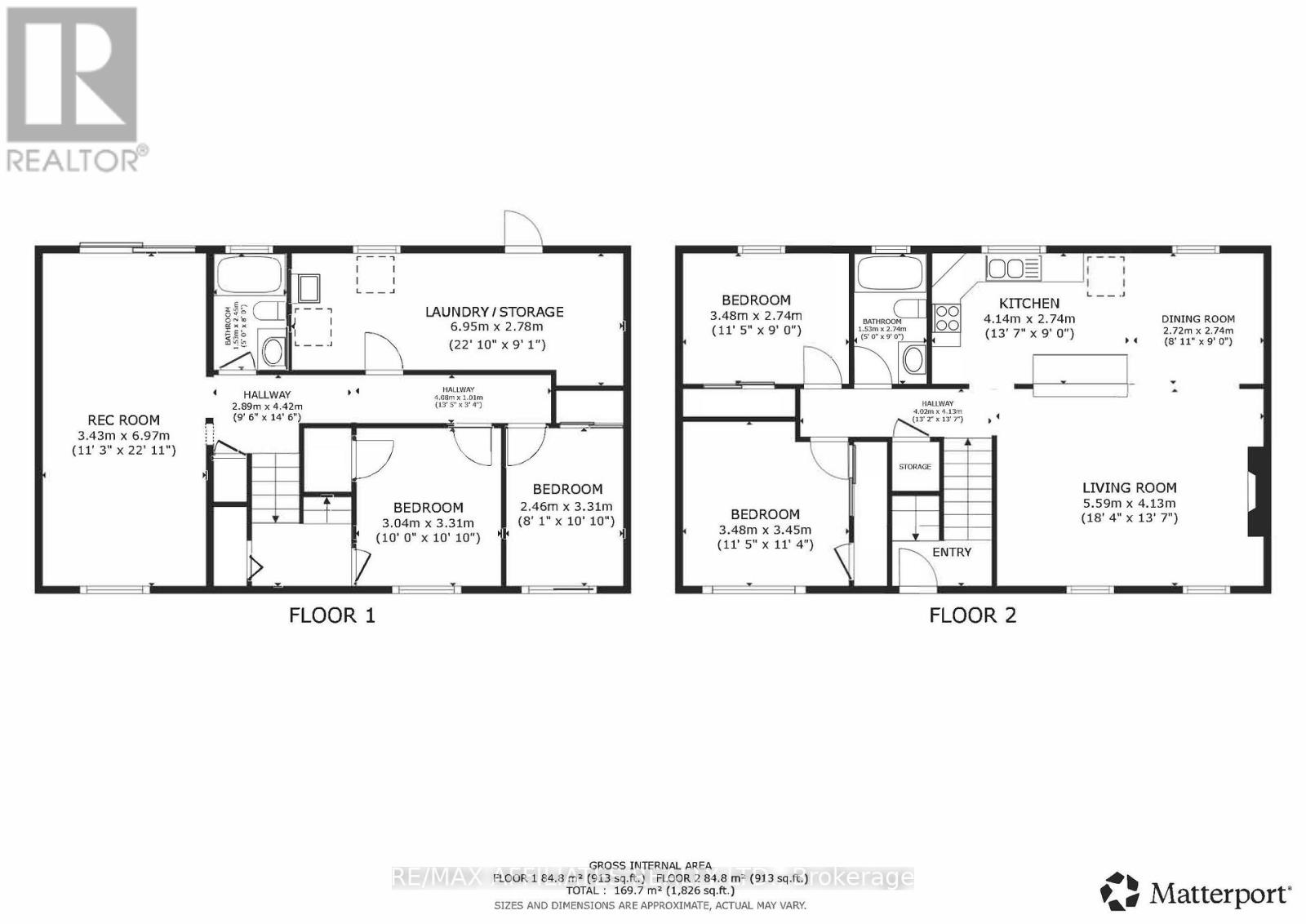- 4 Bedroom
- 2 Bathroom
- 700 - 1,100 ft2
- Raised Bungalow
- Fireplace
- Inground Pool
$569,900
Are you looking for a home that has it all? If so, look no further than 169 Reynolds Drive! This 2+2 bedroom, 2 full bathroom raised bungalow on a double lot has much to offer! Step into the bright and airy main floor, featuring a spacious living room with an electric fireplace, and a seamless flow into the dining area and modern kitchen with white cabinetry and stainless steel appliances. The main level hosts the primary bedroom and a second bedroom, both with double closets, along with a luxurious 4-piece bathroom complete with a soaker tub, ideal for relaxation. Downstairs offers two additional bedrooms, another full bathroom, a laundry room with abundant storage, and a bright recreation room with a walkout to your private backyard retreat. Enjoy summers in your very own backyard oasis, featuring an in-ground pool, barbecue area, patio, she-shed, and plenty of green space for children to play. Located in a sought-after, family-friendly neighbourhood, close to schools, parks, and shopping - this home truly has it all. Don't miss out - schedule your private viewing today! (id:50982)
Ask About This Property
Get more information or schedule a viewing today and see if this could be your next home. Our team is ready to help you take the next step.
Details
| MLS® Number | X12437586 |
| Property Type | Single Family |
| Community Name | 810 - Brockville |
| Amenities Near By | Park, Public Transit |
| Parking Space Total | 4 |
| Pool Type | Inground Pool |
| Structure | Patio(s), Shed |
| Bathroom Total | 2 |
| Bedrooms Above Ground | 2 |
| Bedrooms Below Ground | 2 |
| Bedrooms Total | 4 |
| Amenities | Fireplace(s) |
| Appliances | Water Heater, Dishwasher, Dryer, Microwave, Stove, Washer, Refrigerator |
| Architectural Style | Raised Bungalow |
| Basement Type | Full |
| Construction Style Attachment | Detached |
| Exterior Finish | Brick |
| Fireplace Present | Yes |
| Fireplace Total | 1 |
| Foundation Type | Block |
| Stories Total | 1 |
| Size Interior | 700 - 1,100 Ft2 |
| Type | House |
| Utility Water | Municipal Water |
| No Garage |
| Acreage | No |
| Fence Type | Fenced Yard |
| Land Amenities | Park, Public Transit |
| Sewer | Sanitary Sewer |
| Size Depth | 146 Ft ,4 In |
| Size Frontage | 117 Ft ,2 In |
| Size Irregular | 117.2 X 146.4 Ft |
| Size Total Text | 117.2 X 146.4 Ft |
| Level | Type | Length | Width | Dimensions |
|---|---|---|---|---|
| Basement | Bedroom 4 | 2.46 m | 3.31 m | 2.46 m x 3.31 m |
| Basement | Recreational, Games Room | 3.43 m | 6.97 m | 3.43 m x 6.97 m |
| Basement | Bathroom | 1.53 m | 2.45 m | 1.53 m x 2.45 m |
| Basement | Laundry Room | 6.95 m | 2.78 m | 6.95 m x 2.78 m |
| Basement | Bedroom 3 | 2.46 m | 3.31 m | 2.46 m x 3.31 m |
| Main Level | Living Room | 5.59 m | 4.13 m | 5.59 m x 4.13 m |
| Main Level | Dining Room | 2.72 m | 2.74 m | 2.72 m x 2.74 m |
| Main Level | Kitchen | 4.14 m | 2.74 m | 4.14 m x 2.74 m |
| Main Level | Primary Bedroom | 3.48 m | 3.45 m | 3.48 m x 3.45 m |
| Main Level | Bedroom 2 | 3.48 m | 2.74 m | 3.48 m x 2.74 m |
| Main Level | Bathroom | 1.53 m | 2.74 m | 1.53 m x 2.74 m |

