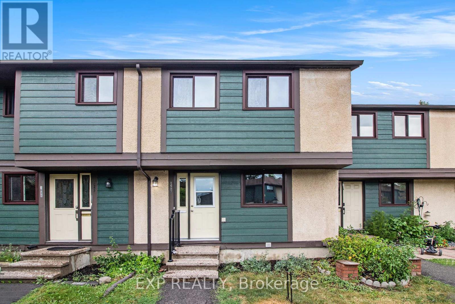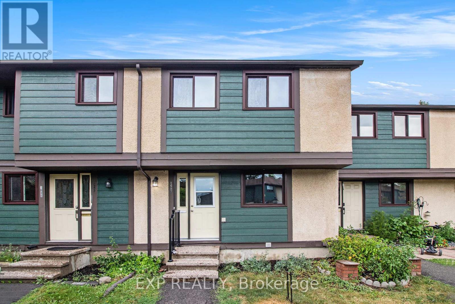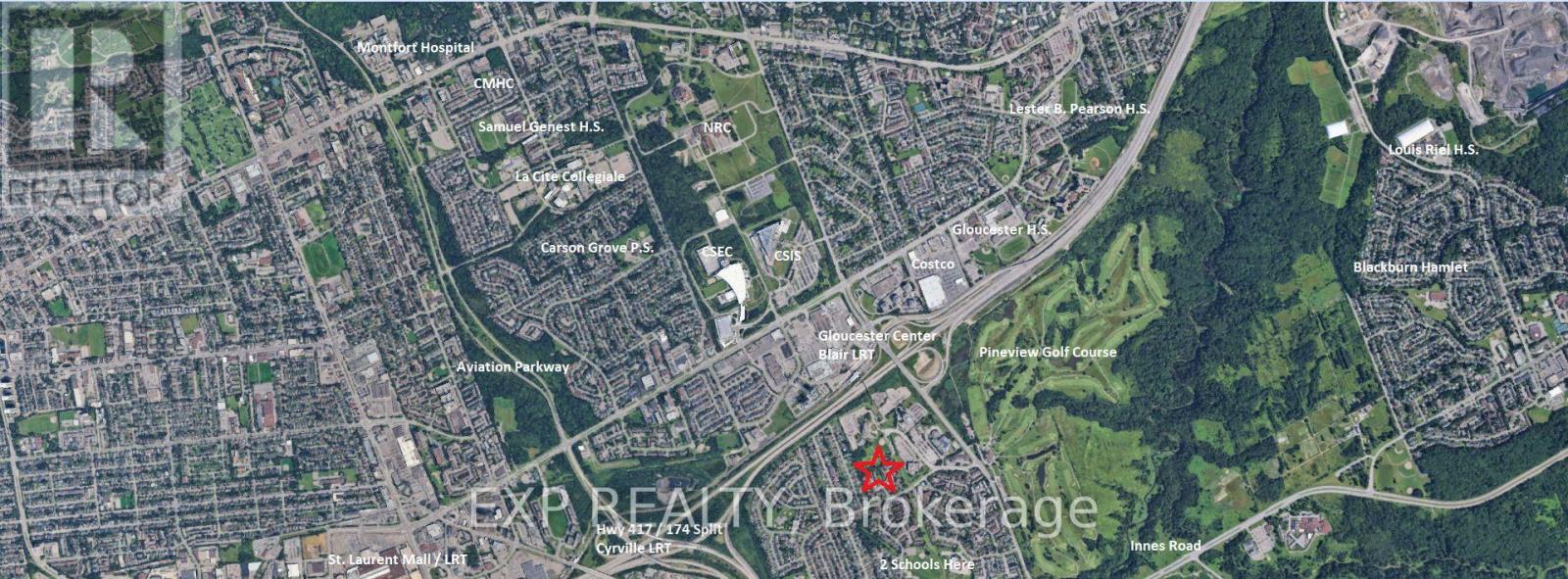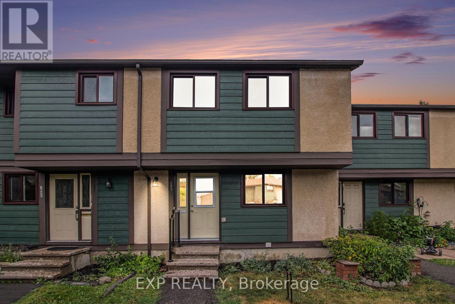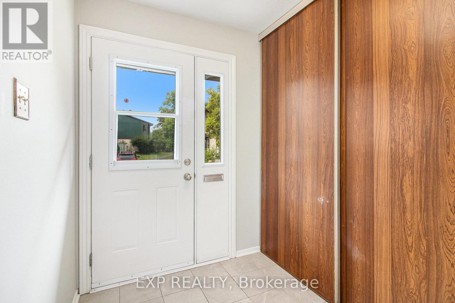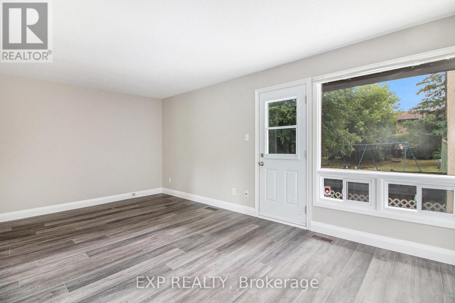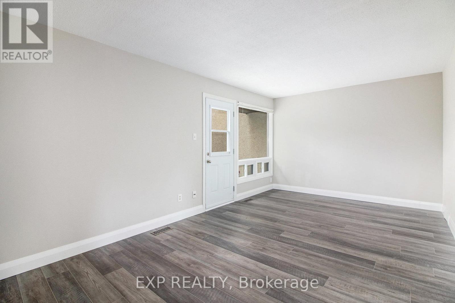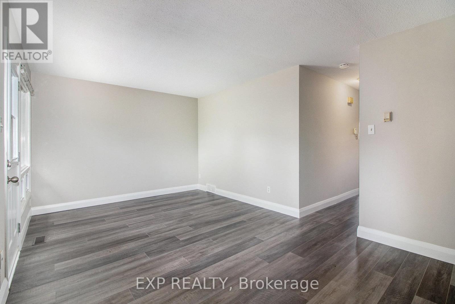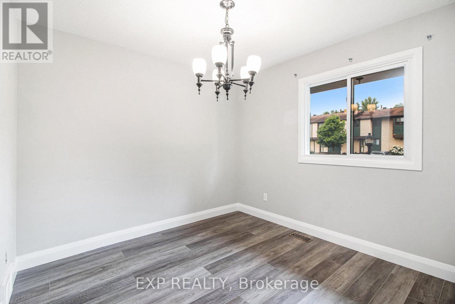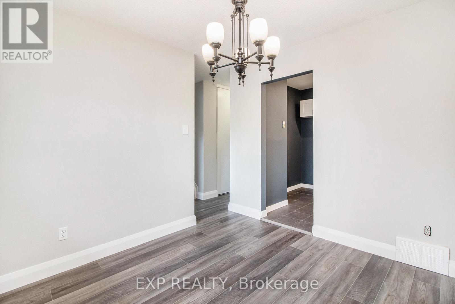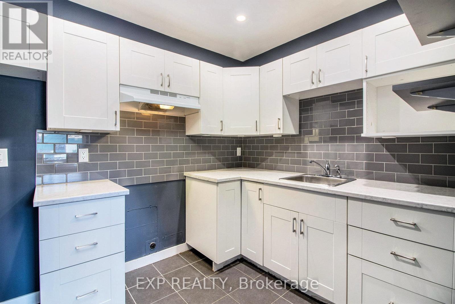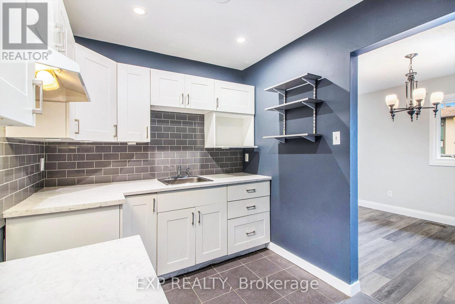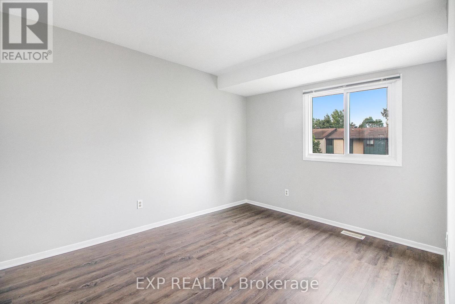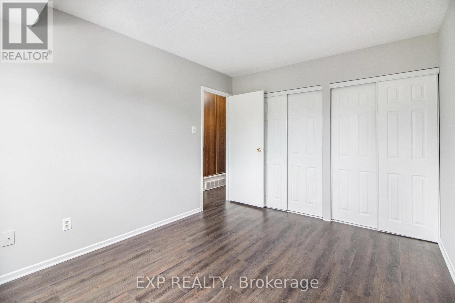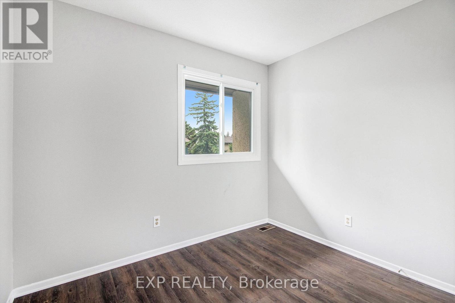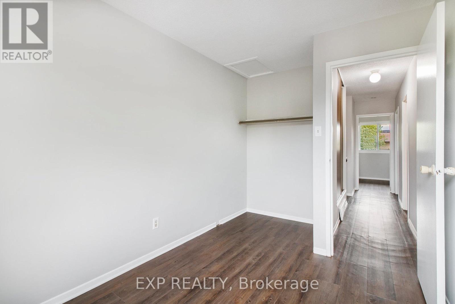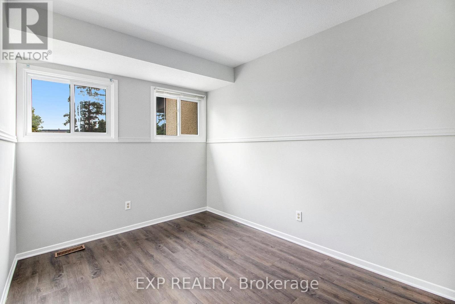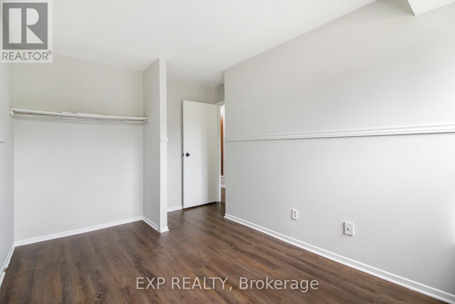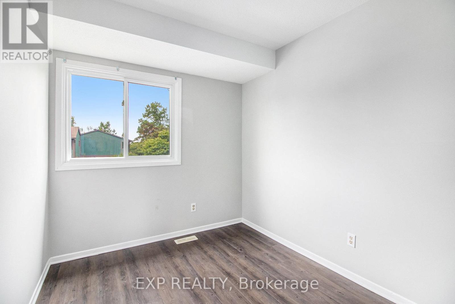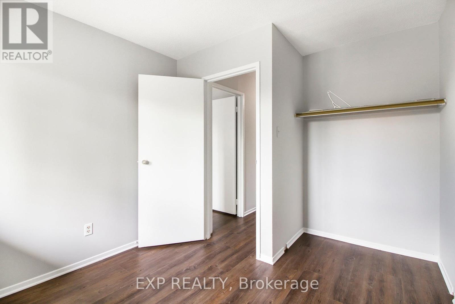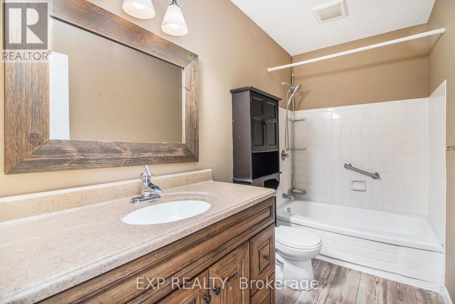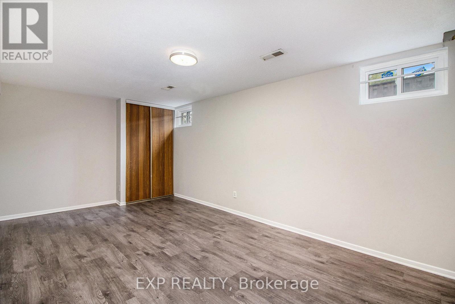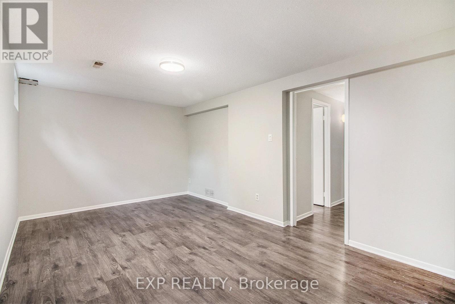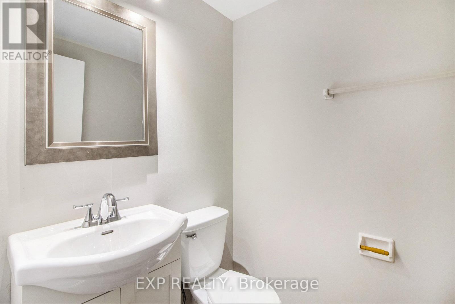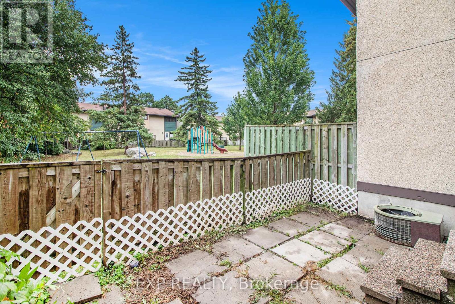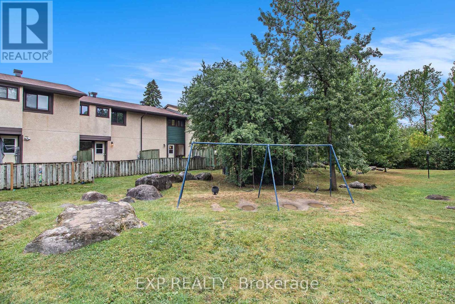- 4 Bedroom
- 2 Bathroom
- 1,200 - 1,399 ft2
- Central Air Conditioning
- Forced Air
$392,750Maintenance, Water, Common Area Maintenance, Parking, Insurance
$380 Monthly
Maintenance, Water, Common Area Maintenance, Parking, Insurance
$380 Monthly*** OPEN HOUSE OCTOBER 26 @ 2:00 - 4:00 *** PRICED TO SELL! Welcome to 1687 Meadowbrook Road, an updated 4-bedroom condo townhome in Pineview, walking distance to Blair Road LRT, Costco, Gloucester Center, Shopping, Restaurants/Pubs, Great Schools, Lots of Parks, Walking/Bike Trails and so much more...an excellent location! These 4 bedroom models (all upstairs) RARELY become available and offer the space, the size and the flexibility be it for your Family, as an Investment or as a starter home. LOW CONDO FEES OF $380/m include all exterior maintenance and water! Main floor boasts a seperate foyer, kitchen with updated cupboards and counters, dining room, large living room with access to the patio and BRAND NEW VINYL CLICK FLOORING throughout. 2nd floor has 4 good sized bedrooms, a beautiful 4-piece bathroom, linen closet and lamintae flooring. Lower level has a finished Family Room and 2-piece powder room with laminate flooring and ample storage space in the laundry/furnace room. Fenced backyard is a great space to relax or entertain and BACKS ONTO A PLAYGROUND. The entire condo has just been professionally painted and cleaned...ready for you to move in! Includes 1 parking spot. 24 Hours Irrevocable on All Offers as per Form 244. (id:50982)
Ask About This Property
Get more information or schedule a viewing today and see if this could be your next home. Our team is ready to help you take the next step.
Open House
2:00 pm
Ends at:4:00 pm
Details
| MLS® Number | X12451897 |
| Property Type | Single Family |
| Community Name | 2204 - Pineview |
| Amenities Near By | Public Transit |
| Community Features | Pets Allowed With Restrictions |
| Equipment Type | Water Heater |
| Features | Cul-de-sac, Carpet Free |
| Parking Space Total | 1 |
| Rental Equipment Type | Water Heater |
| Bathroom Total | 2 |
| Bedrooms Above Ground | 4 |
| Bedrooms Total | 4 |
| Appliances | Water Heater |
| Basement Development | Finished |
| Basement Type | Full, N/a (finished) |
| Cooling Type | Central Air Conditioning |
| Exterior Finish | Stucco, Vinyl Siding |
| Flooring Type | Tile, Vinyl, Laminate |
| Foundation Type | Poured Concrete |
| Half Bath Total | 1 |
| Heating Fuel | Natural Gas |
| Heating Type | Forced Air |
| Stories Total | 2 |
| Size Interior | 1,200 - 1,399 Ft2 |
| Type | Row / Townhouse |
| No Garage |
| Acreage | No |
| Fence Type | Fenced Yard |
| Land Amenities | Public Transit |
| Level | Type | Length | Width | Dimensions |
|---|---|---|---|---|
| Second Level | Primary Bedroom | 2.93 m | 3.62 m | 2.93 m x 3.62 m |
| Second Level | Bedroom 2 | 2.4 m | 3.6 m | 2.4 m x 3.6 m |
| Second Level | Bedroom 3 | 2.93 m | 4 m | 2.93 m x 4 m |
| Second Level | Bedroom 4 | 2.84 m | 3.29 m | 2.84 m x 3.29 m |
| Second Level | Bathroom | 4 m | 2 m | 4 m x 2 m |
| Lower Level | Bathroom | 2 m | 2 m | 2 m x 2 m |
| Lower Level | Utility Room | 5.43 m | 5.27 m | 5.43 m x 5.27 m |
| Lower Level | Family Room | 5.42 m | 2.89 m | 5.42 m x 2.89 m |
| Main Level | Foyer | 1.93 m | 1.76 m | 1.93 m x 1.76 m |
| Main Level | Living Room | 5.41 m | 3.39 m | 5.41 m x 3.39 m |
| Main Level | Kitchen | 2.86 m | 2.34 m | 2.86 m x 2.34 m |
| Main Level | Dining Room | 2.86 m | 2.84 m | 2.86 m x 2.84 m |

