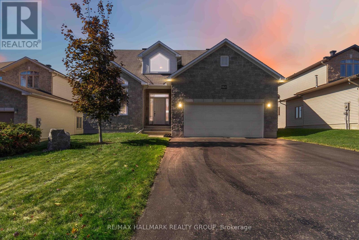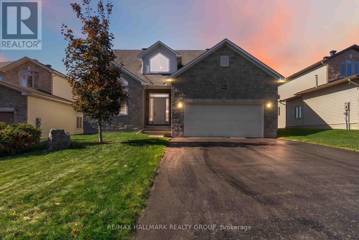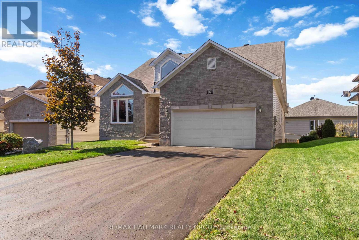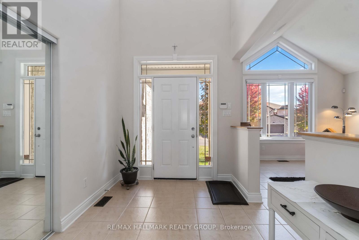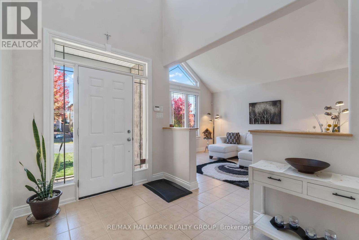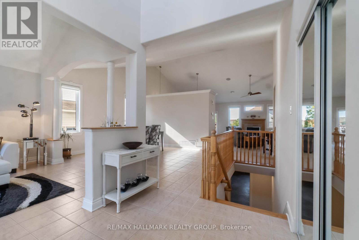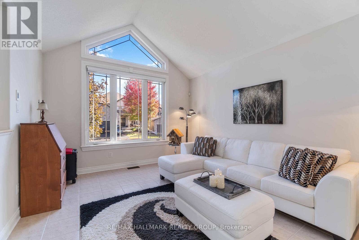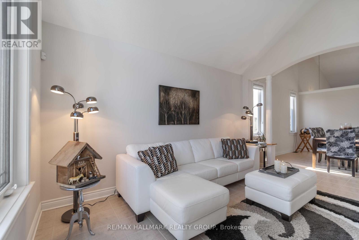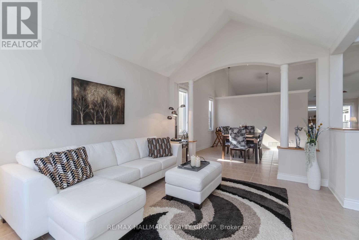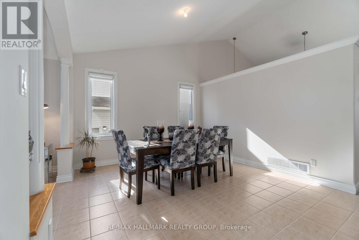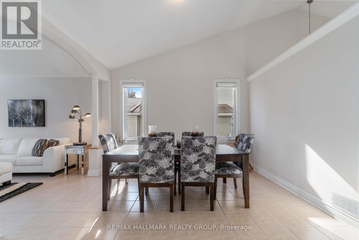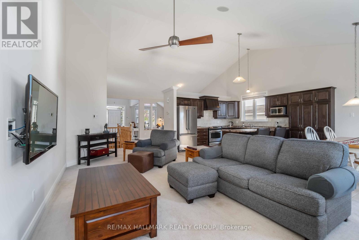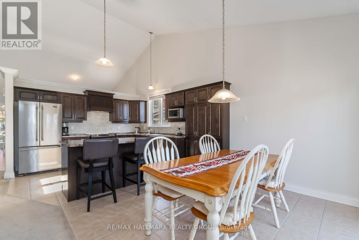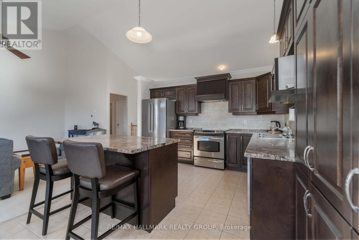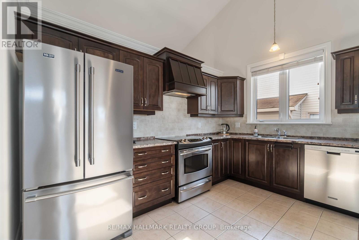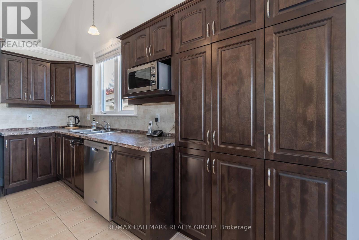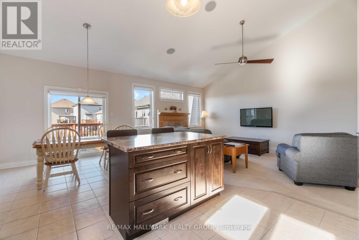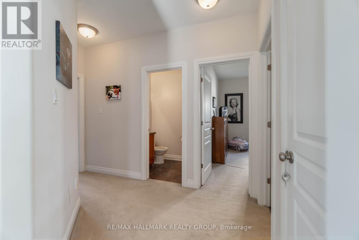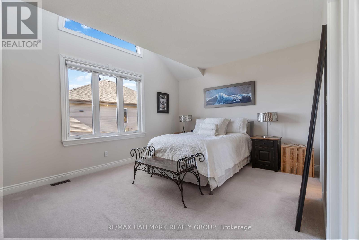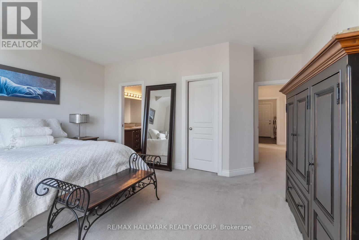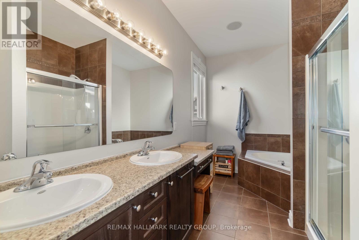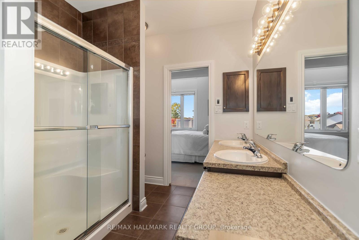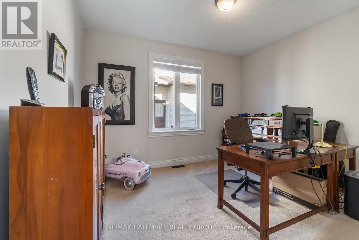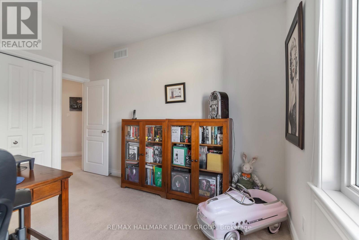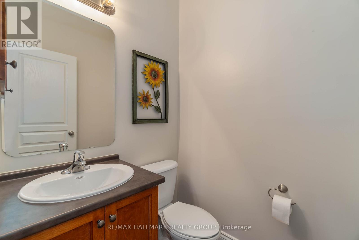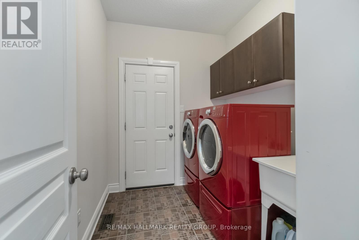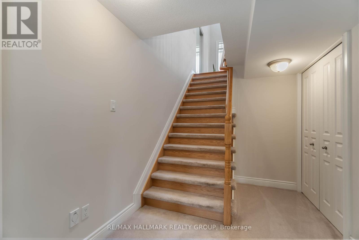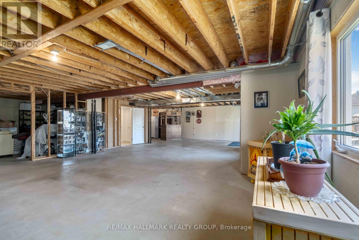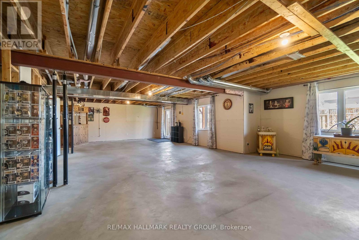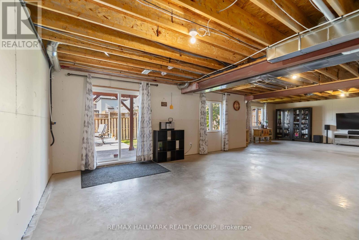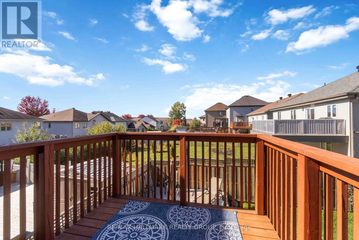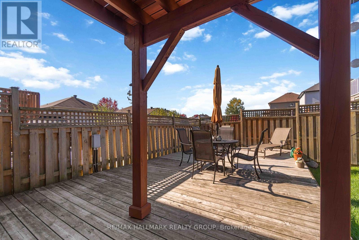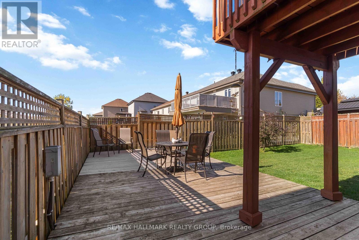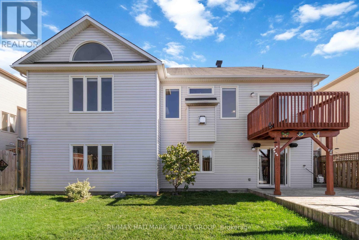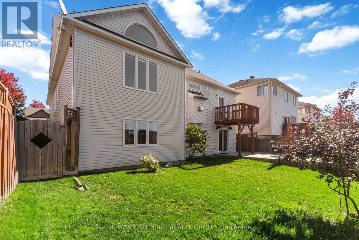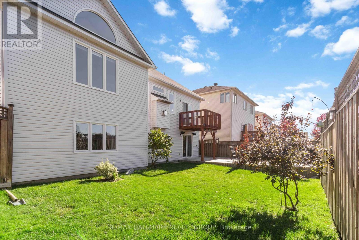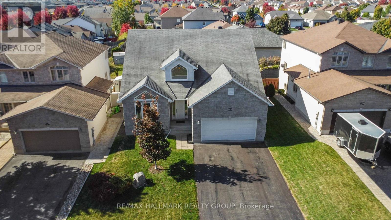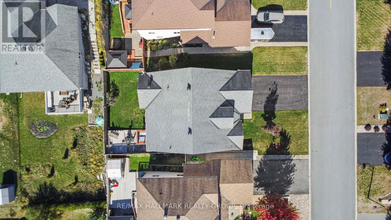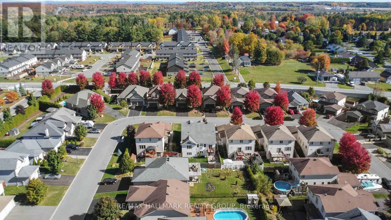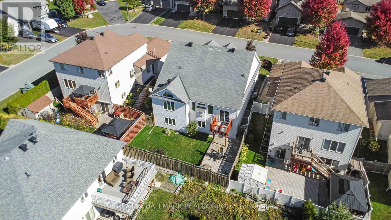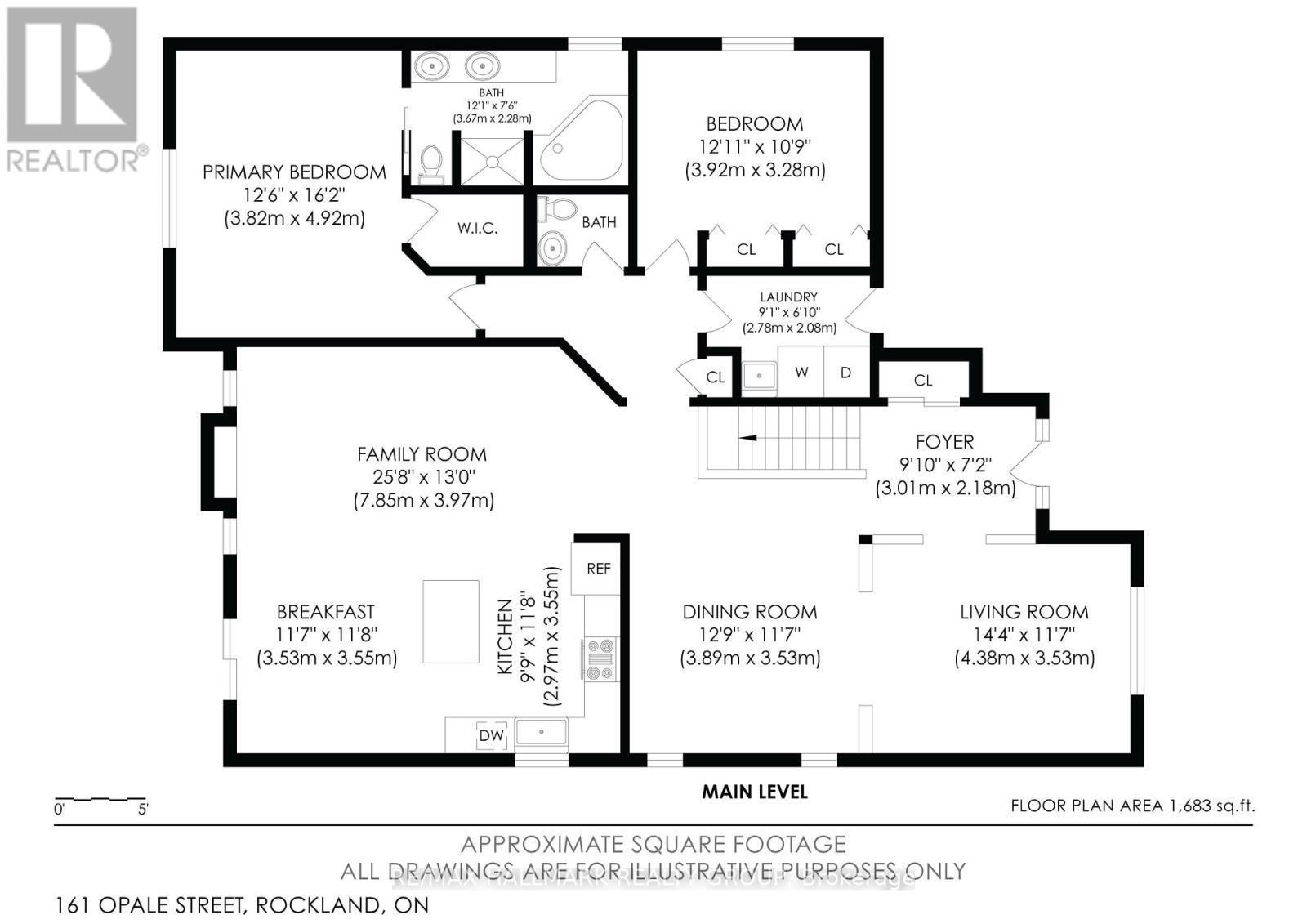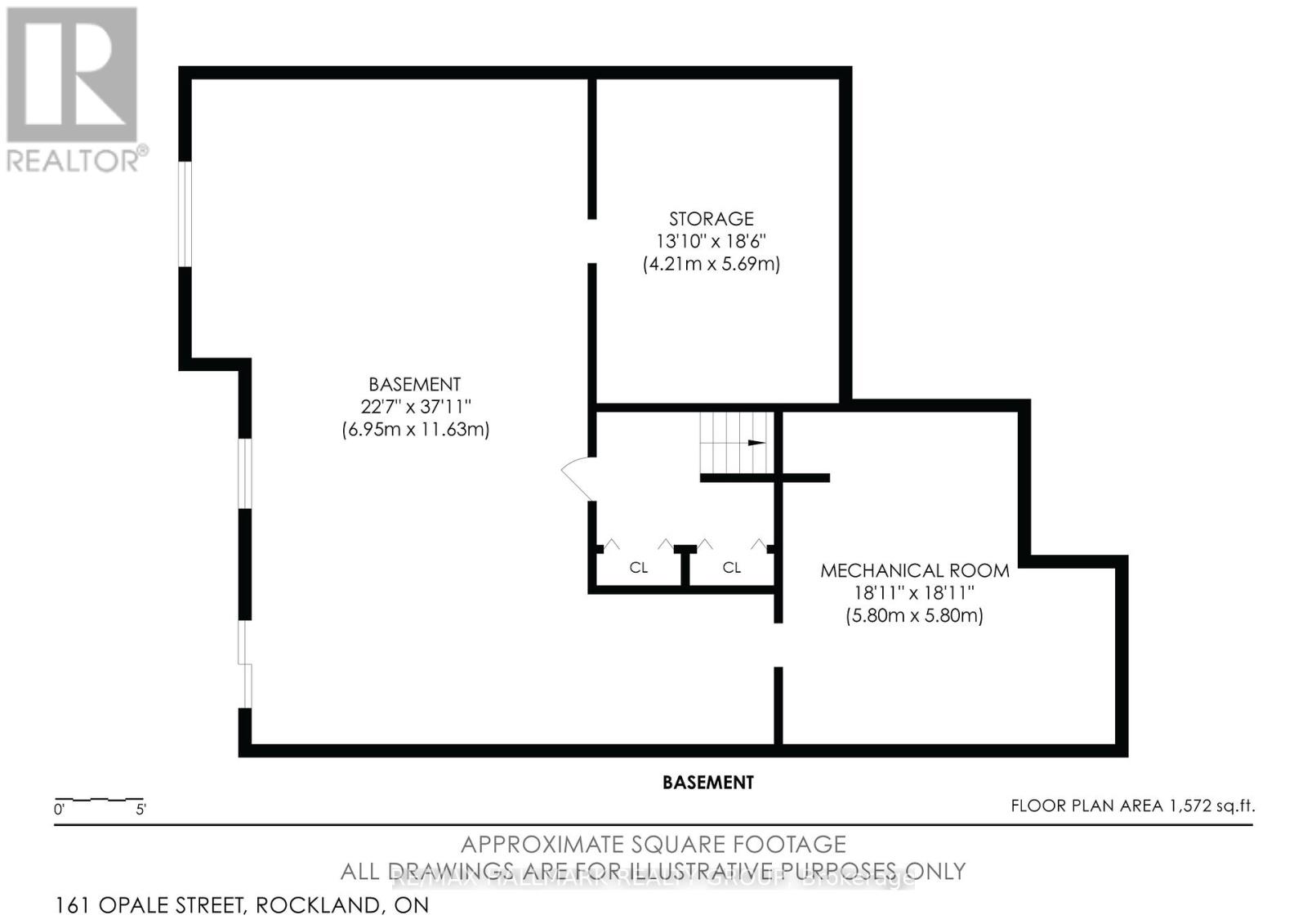- 2 Bedroom
- 2 Bathroom
- 1,500 - 2,000 ft2
- Bungalow
- Fireplace
- Central Air Conditioning, Air Exchanger
- Forced Air
$654,000
Welcome to this charming detached bungalow nestled on a quiet street in one of Rockland's most sought-after neighborhoods. Perfectly designed for comfortable one-level living, this home offers a warm and inviting atmosphere the moment you step inside. The spacious and sun-filled main floor features an open-concept floorplan, ideal for both everyday living and entertaining. The bright kitchen offers plenty of counter space and cabinetry, making meal prep a breeze. The main level offers 2 bedrooms and 2 bathrooms, including a comfortable primary suite with a walk-in closet, a 5pc ensuite and plenty of natural light. Main floor laundry is conveniently located on this floor, with access to your double garage. The unfinished walk-out basement is a rare find, brimming with potential to create your dream rec room, additional bedrooms, or a home gym. It also offers a rough-in for a future bathroom. The walk-out access leads directly to the private, fully fenced backyard, making it perfect for outdoor living and entertaining. Located in a family-friendly community, this home is just minutes from parks, schools, shopping, and walking paths. Call today to book a private showing! (id:50982)
Ask About This Property
Get more information or schedule a viewing today and see if this could be your next home. Our team is ready to help you take the next step.
Details
| MLS® Number | X12456144 |
| Property Type | Single Family |
| Neigbourhood | Rockland |
| Community Name | 606 - Town of Rockland |
| Parking Space Total | 6 |
| Bathroom Total | 2 |
| Bedrooms Above Ground | 2 |
| Bedrooms Total | 2 |
| Appliances | Alarm System, Central Vacuum, Dishwasher, Dryer, Garage Door Opener, Hood Fan, Water Heater, Stove, Washer, Window Coverings, Refrigerator |
| Architectural Style | Bungalow |
| Basement Development | Unfinished |
| Basement Features | Walk Out |
| Basement Type | N/a (unfinished), N/a |
| Construction Style Attachment | Detached |
| Cooling Type | Central Air Conditioning, Air Exchanger |
| Exterior Finish | Stone, Vinyl Siding |
| Fire Protection | Alarm System, Security System, Monitored Alarm |
| Fireplace Present | Yes |
| Foundation Type | Poured Concrete |
| Half Bath Total | 1 |
| Heating Fuel | Natural Gas |
| Heating Type | Forced Air |
| Stories Total | 1 |
| Size Interior | 1,500 - 2,000 Ft2 |
| Type | House |
| Utility Water | Municipal Water |
| Attached Garage | |
| Garage |
| Acreage | No |
| Fence Type | Fenced Yard |
| Sewer | Sanitary Sewer |
| Size Depth | 104 Ft ,9 In |
| Size Frontage | 49 Ft ,8 In |
| Size Irregular | 49.7 X 104.8 Ft |
| Size Total Text | 49.7 X 104.8 Ft |
| Level | Type | Length | Width | Dimensions |
|---|---|---|---|---|
| Basement | Recreational, Games Room | 6.95 m | 11.63 m | 6.95 m x 11.63 m |
| Basement | Utility Room | 5.8 m | 5.8 m | 5.8 m x 5.8 m |
| Basement | Other | 4.21 m | 5.69 m | 4.21 m x 5.69 m |
| Main Level | Foyer | 3.01 m | 2.18 m | 3.01 m x 2.18 m |
| Main Level | Living Room | 4.38 m | 3.53 m | 4.38 m x 3.53 m |
| Main Level | Dining Room | 3.89 m | 3.53 m | 3.89 m x 3.53 m |
| Main Level | Kitchen | 2.97 m | 3.55 m | 2.97 m x 3.55 m |
| Main Level | Eating Area | 3.53 m | 3.55 m | 3.53 m x 3.55 m |
| Main Level | Family Room | 7.85 m | 3.97 m | 7.85 m x 3.97 m |
| Main Level | Primary Bedroom | 3.82 m | 4.92 m | 3.82 m x 4.92 m |
| Main Level | Bedroom | 3.92 m | 3.28 m | 3.92 m x 3.28 m |
| Main Level | Bathroom | 3.67 m | 2.28 m | 3.67 m x 2.28 m |
| Main Level | Laundry Room | 2.78 m | 2.08 m | 2.78 m x 2.08 m |

