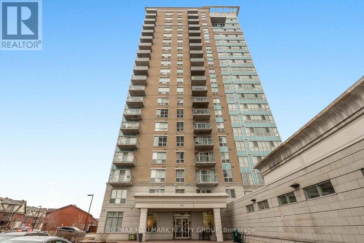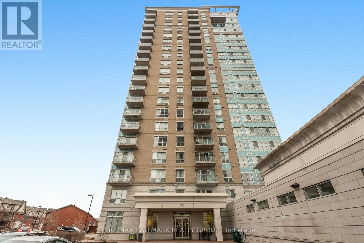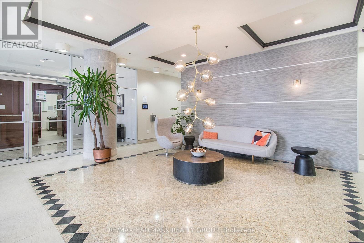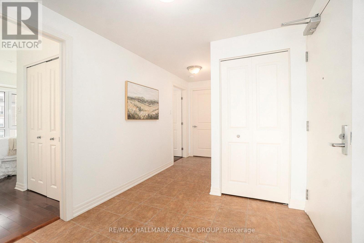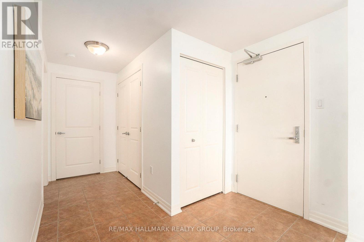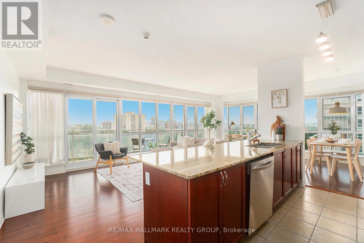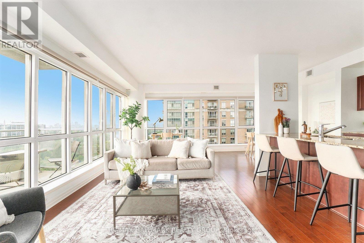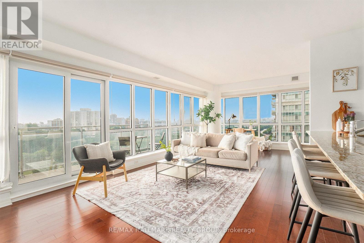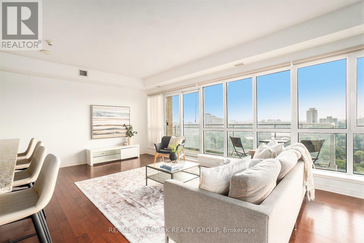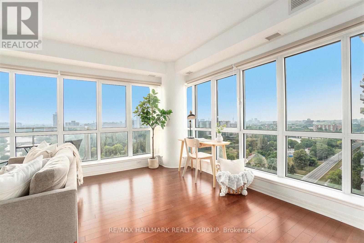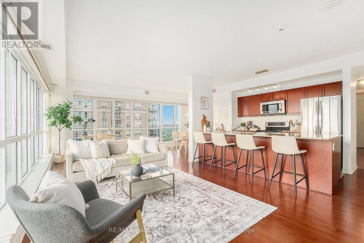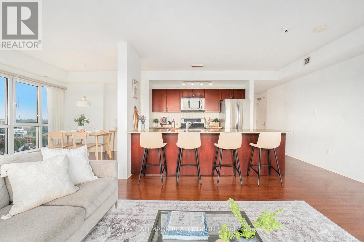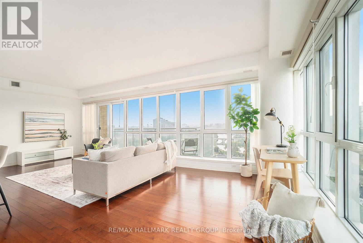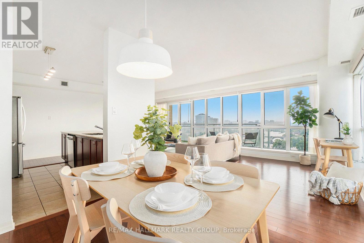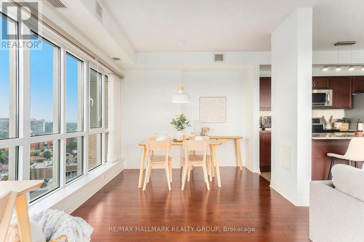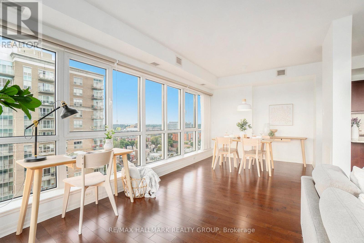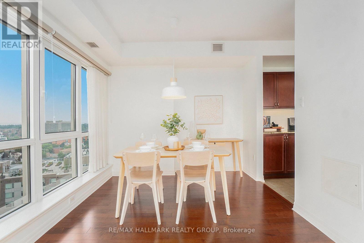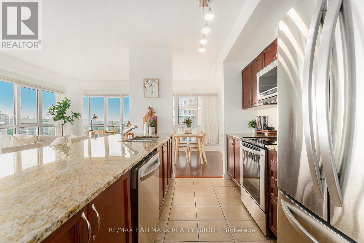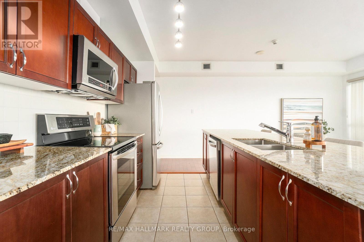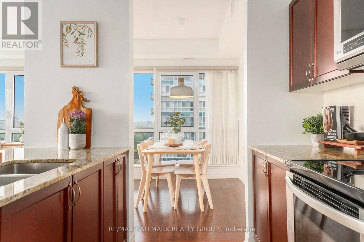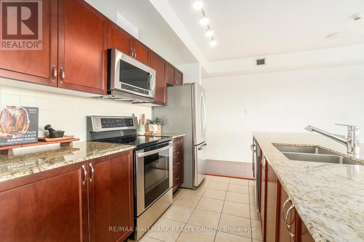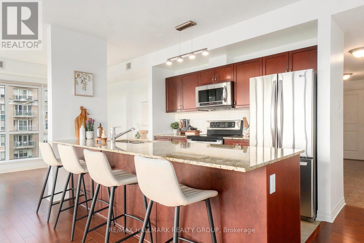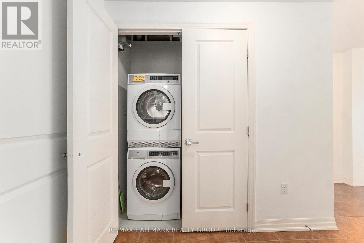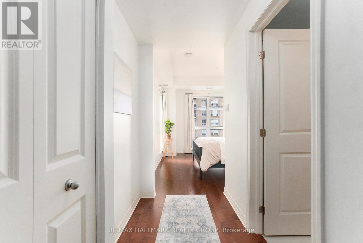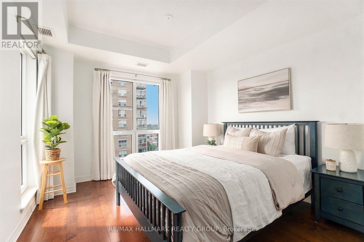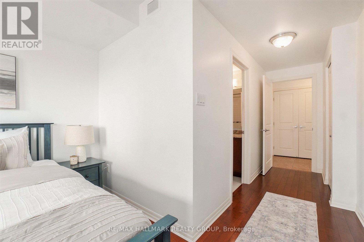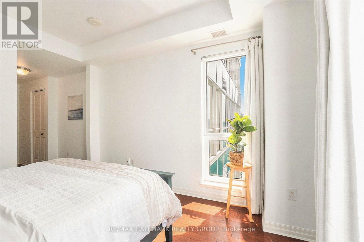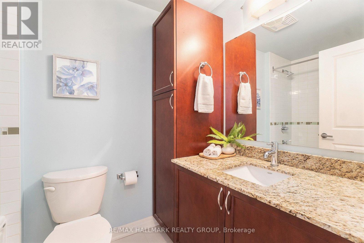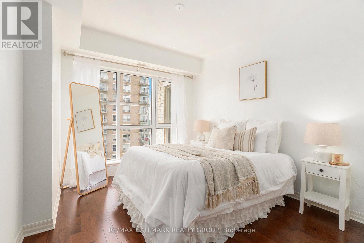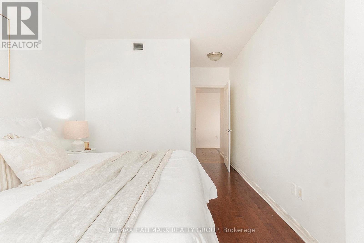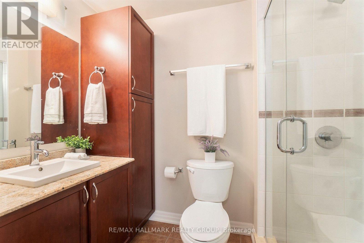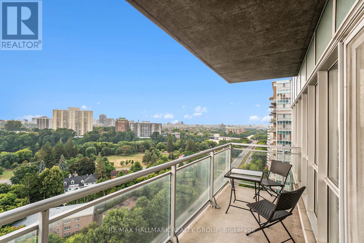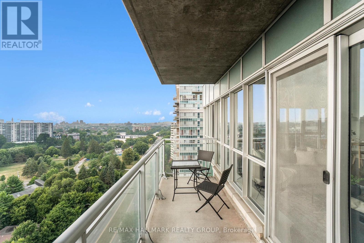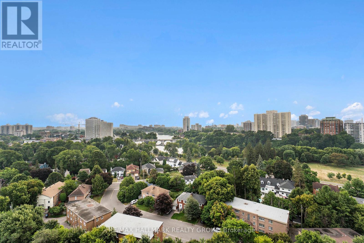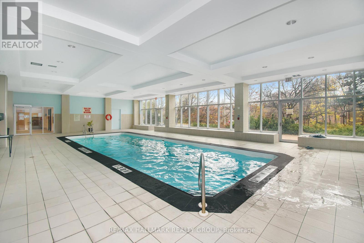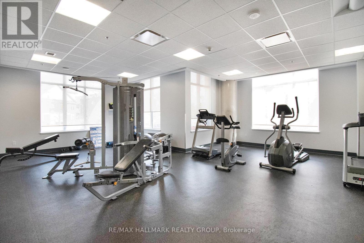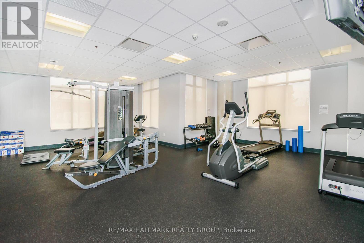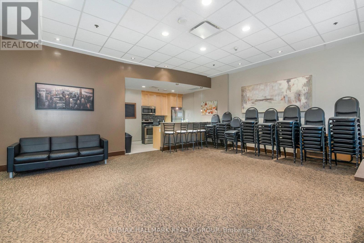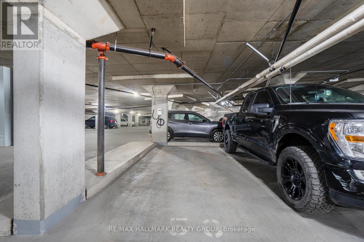- 2 Bedroom
- 2 Bathroom
- 1,000 - 1,199 ft2
- Indoor Pool
- Central Air Conditioning
- Forced Air
$624,888Maintenance, Water, Insurance, Parking
$787.61 Monthly
Maintenance, Water, Insurance, Parking
$787.61 MonthlyWelcome to 1602-90 Landry Street - a bright and spacious corner-unit condo boasting panoramic views of the Rideau River and downtown Ottawa. This 2-bedroom, 2-bathroom suite offers 1,185 sq ft (per MPAC) of thoughtfully designed living space with hardwood and tile flooring throughout. The open-concept kitchen features granite countertops, stainless steel appliances, and a peninsula perfect for casual dining or entertaining. Floor-to-ceiling windows flood the living/dining area with natural light, while the large balcony invites you to enjoy stunning city and river views. The primary bedroom includes a walk-in closet and a private ensuite, while the second bedroom is served by a full bathroom. Added conveniences include in-unit laundry, underground parking with a Level 2 EV charger, and a storage locker. Enjoy access to premium amenities including an indoor pool, fitness center, and recreation room. Ideally located in a walkable, amenity-rich neighborhood - just 400m to Metro, with Beechwood/MacKay and Vanier/Meilleur bus stops nearby. Kingsview Park and Ashbury College (1 km) add to the appeal of this exceptional location. Experience a perfect blend of comfort, lifestyle, and convenience in this sought-after Ottawa community. A rare opportunity not to be missed. (id:50982)
Ask About This Property
Get more information or schedule a viewing today and see if this could be your next home. Our team is ready to help you take the next step.
Details
| MLS® Number | X12466820 |
| Property Type | Single Family |
| Community Name | 3402 - Vanier |
| Amenities Near By | Public Transit |
| Community Features | Pets Allowed With Restrictions |
| Features | Elevator, Balcony, In Suite Laundry |
| Parking Space Total | 1 |
| Pool Type | Indoor Pool |
| View Type | City View, River View |
| Bathroom Total | 2 |
| Bedrooms Above Ground | 2 |
| Bedrooms Total | 2 |
| Age | 11 To 15 Years |
| Amenities | Exercise Centre, Party Room, Storage - Locker |
| Appliances | Blinds, Dryer, Hood Fan, Microwave, Stove, Washer, Refrigerator |
| Basement Type | None |
| Cooling Type | Central Air Conditioning |
| Exterior Finish | Stone, Brick |
| Heating Fuel | Natural Gas |
| Heating Type | Forced Air |
| Size Interior | 1,000 - 1,199 Ft2 |
| Type | Apartment |
| Underground | |
| Garage |
| Acreage | No |
| Land Amenities | Public Transit |
| Level | Type | Length | Width | Dimensions |
|---|---|---|---|---|
| Main Level | Dining Room | 3.04 m | 2.58 m | 3.04 m x 2.58 m |
| Main Level | Living Room | 7.46 m | 3.62 m | 7.46 m x 3.62 m |
| Main Level | Kitchen | 3.02 m | 2.59 m | 3.02 m x 2.59 m |
| Main Level | Foyer | 4.02 m | 2.51 m | 4.02 m x 2.51 m |
| Main Level | Primary Bedroom | 3.5 m | 3.21 m | 3.5 m x 3.21 m |
| Main Level | Bedroom 2 | 3.42 m | 3.04 m | 3.42 m x 3.04 m |
| Main Level | Bathroom | 2.37 m | 1.56 m | 2.37 m x 1.56 m |
| Main Level | Bathroom | 2.47 m | 1.42 m | 2.47 m x 1.42 m |

