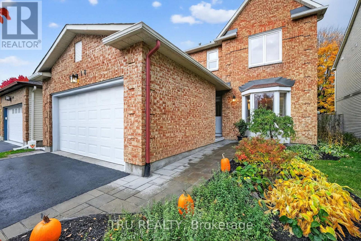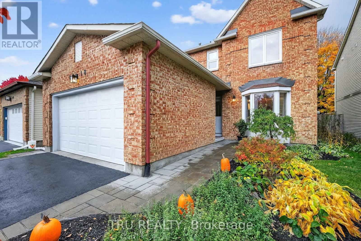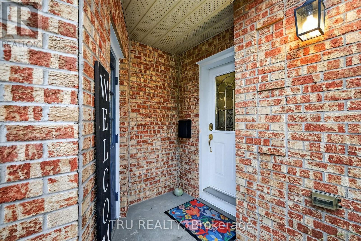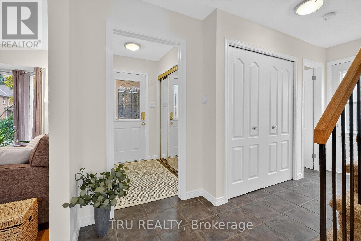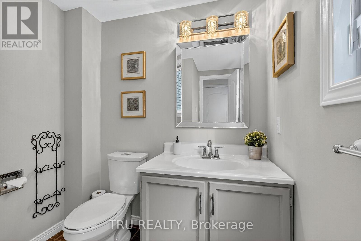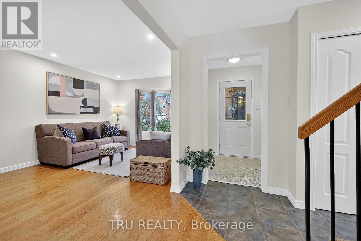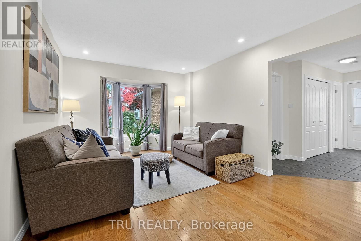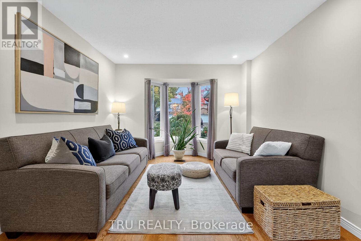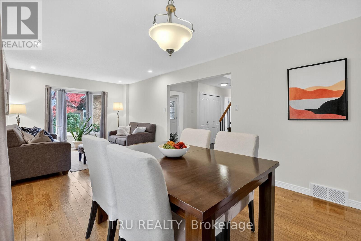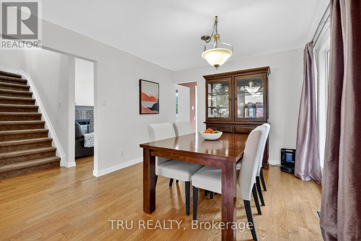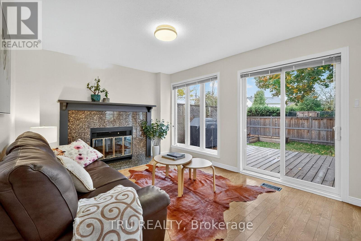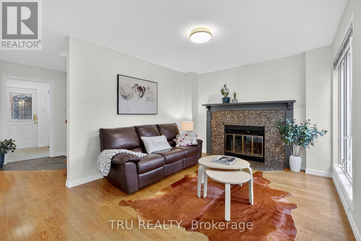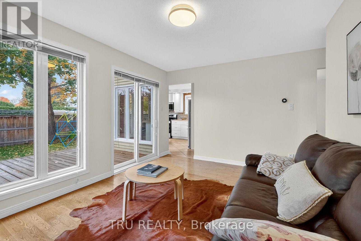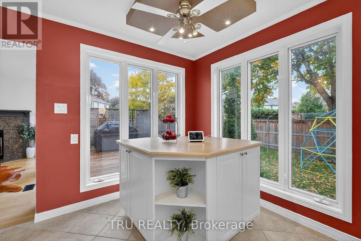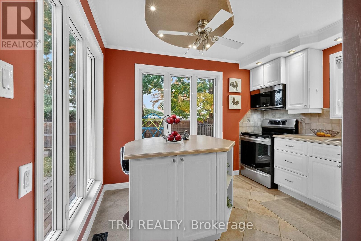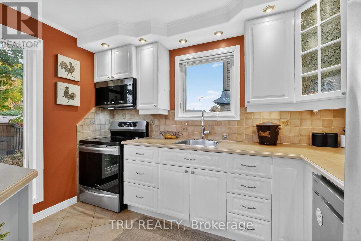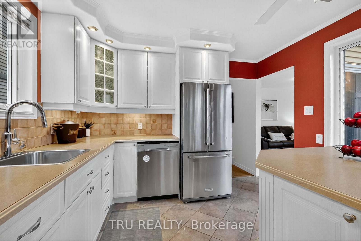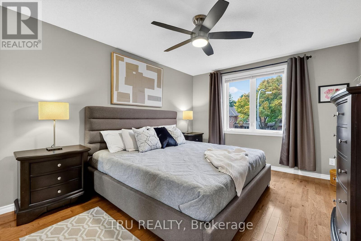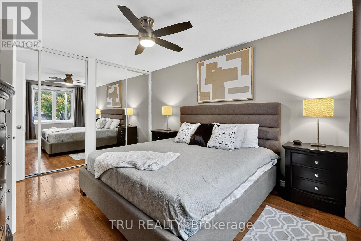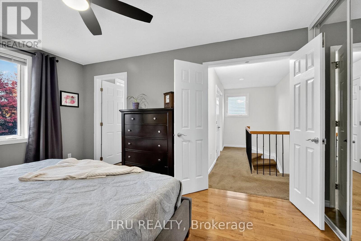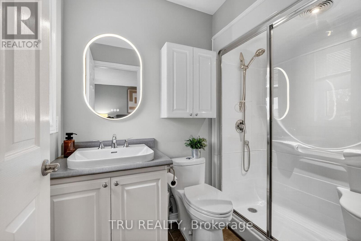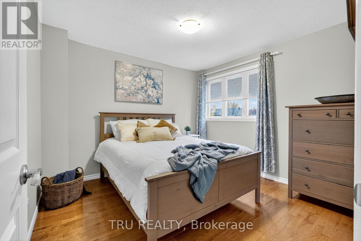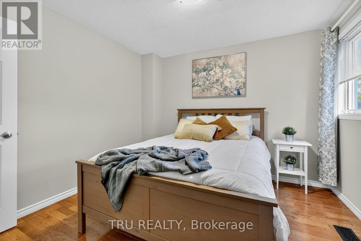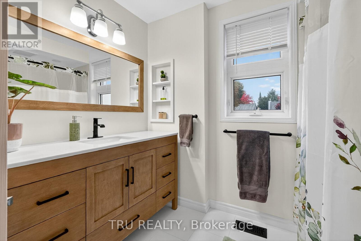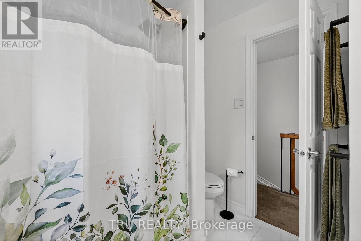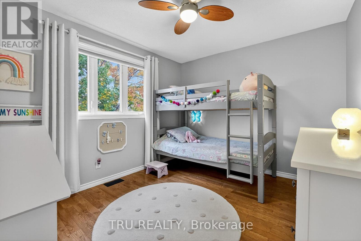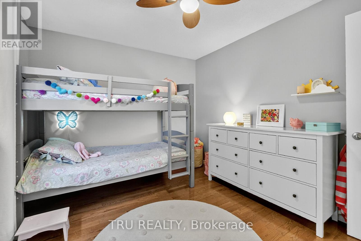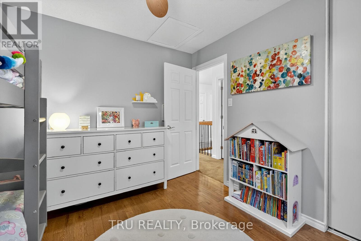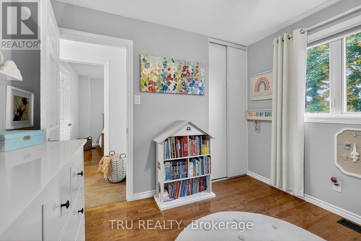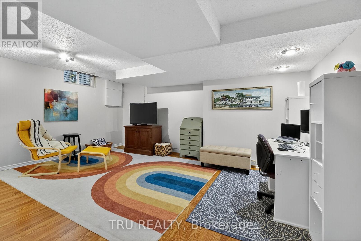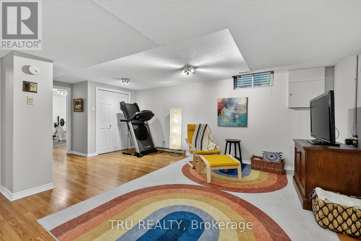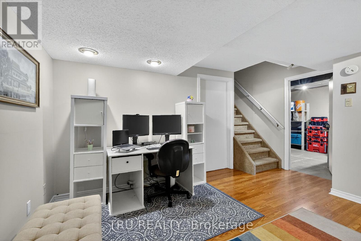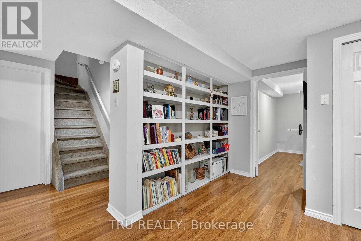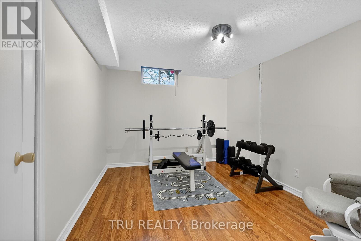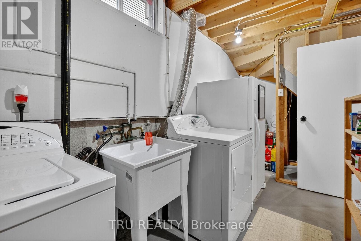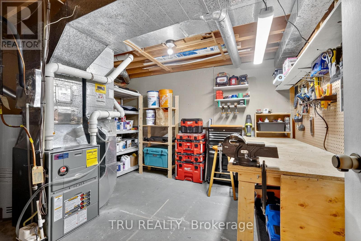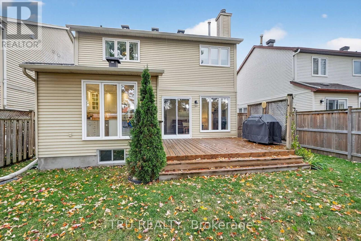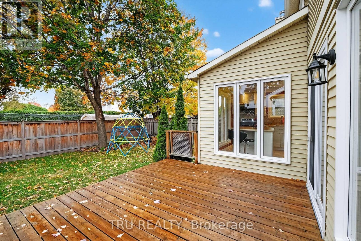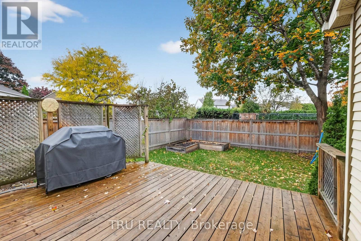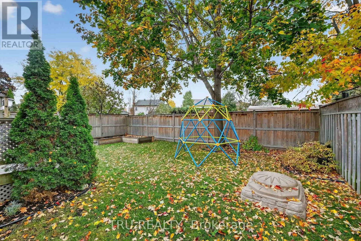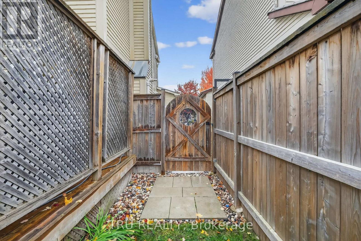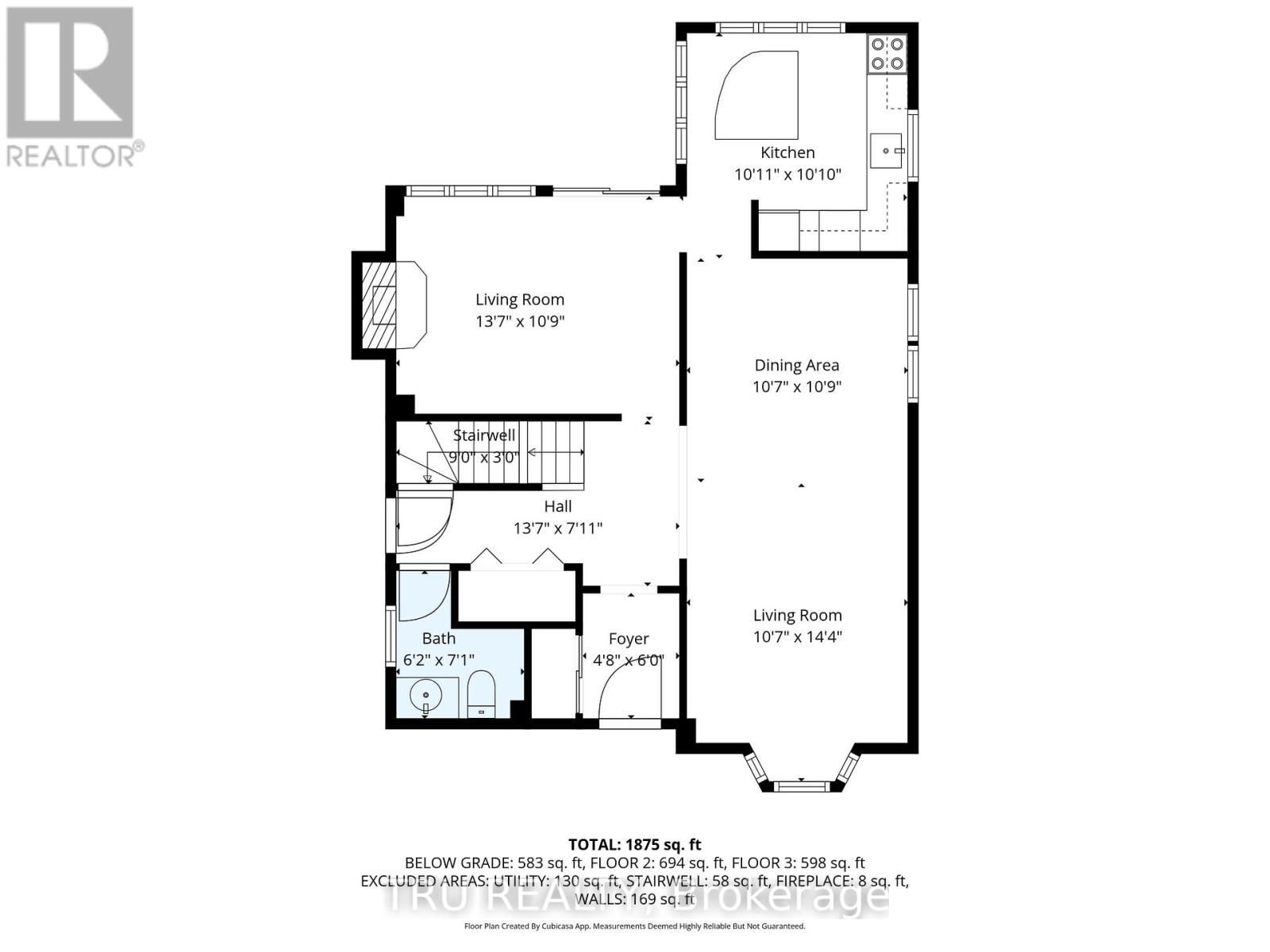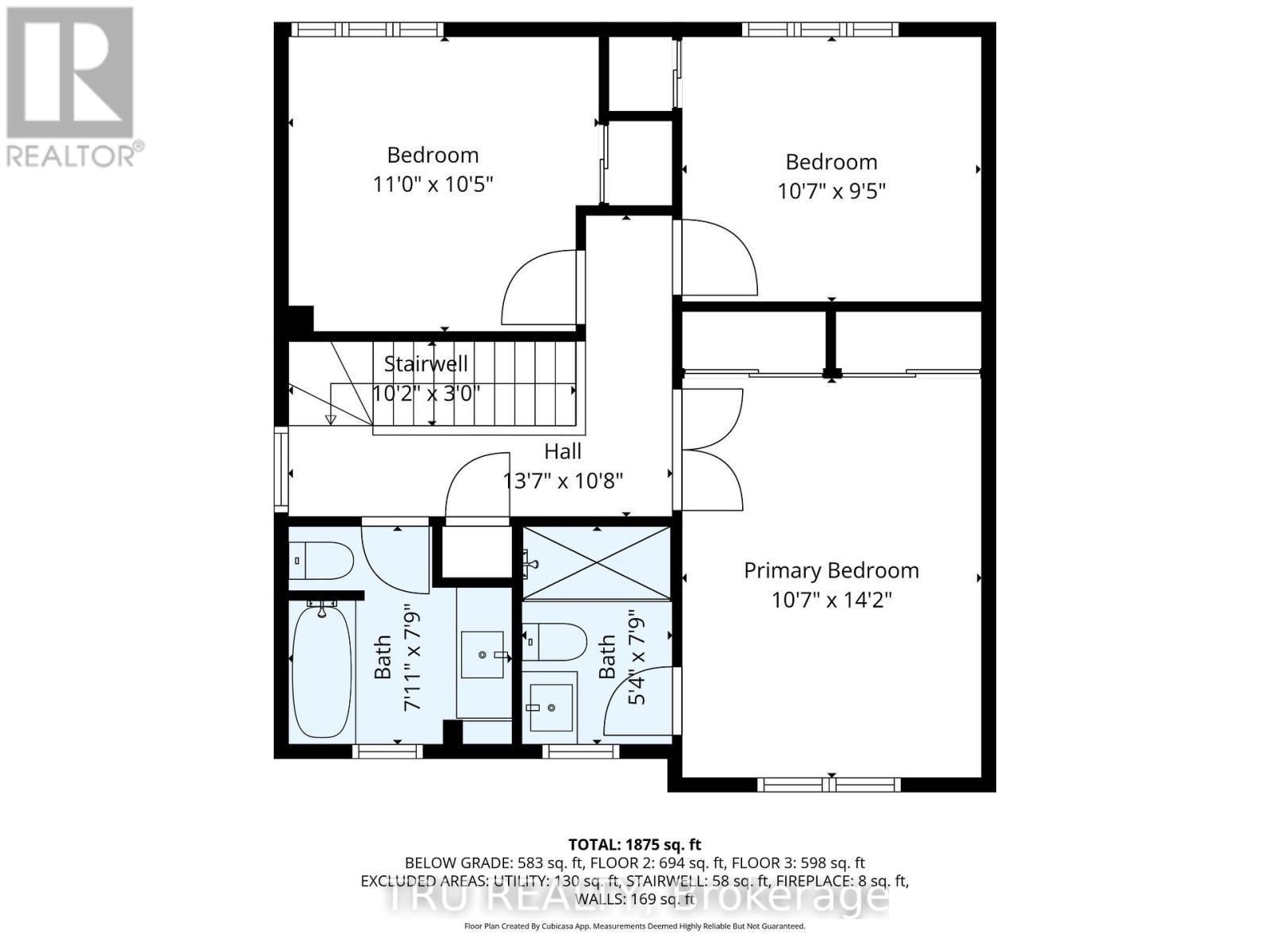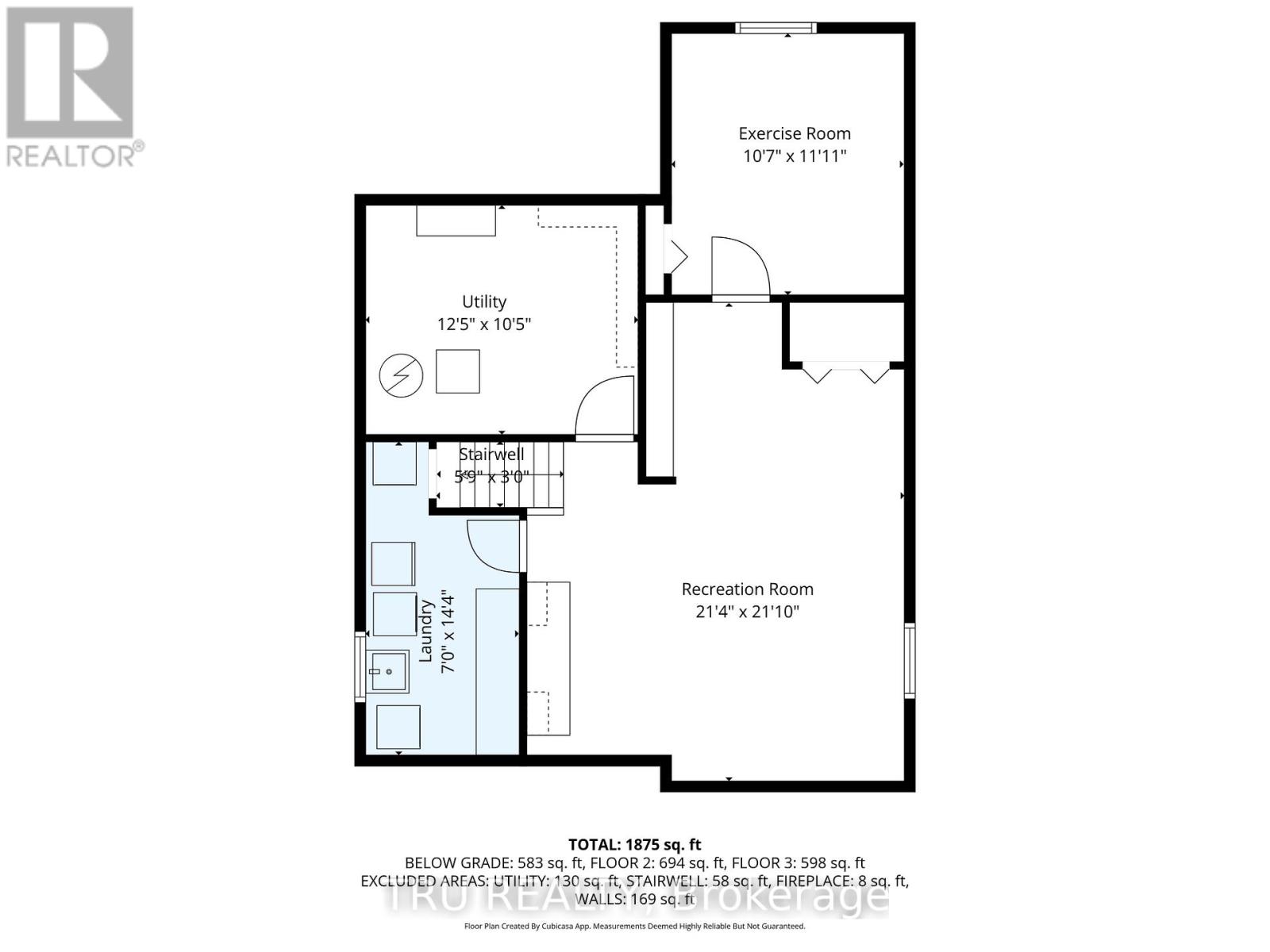- 3 Bedroom
- 3 Bathroom
- 1,500 - 2,000 ft2
- Fireplace
- Central Air Conditioning
- Forced Air
$729,900
Welcome to a rare find! This well maintained, 2-storey home , with modern updates, is on a quiet, family-friendly street. Bright spaces feature, updated hardwood floors on both levels (2013) an upgraded kitchen, and newer stainless-steel appliances (2023). The main floor family room located off the kitchen, overlooks the very private yard and has a wood-burning fireplace. The spacious primary suite includes a stylishly renovated en-suite and generous closet space. Fully finished lower level with large rec room containing a swing space perfect for a den/home office. Extensive updates throughout: main bath (2025), doors & hardware (2019), lighting (2020-2025), driveway & walkways (2021), parging (2021), and fresh paint (2025). Enjoy a private fenced backyard, ideal for entertaining or quiet outdoor time. Close to excellent schools, parks, shopping, and transit. Truly move-in ready and a wonderful place to call home! ** This is a linked property.** (id:50982)
Ask About This Property
Get more information or schedule a viewing today and see if this could be your next home. Our team is ready to help you take the next step.
Details
| MLS® Number | X12479087 |
| Property Type | Single Family |
| Community Name | 2010 - Chateauneuf |
| Amenities Near By | Public Transit, Park |
| Parking Space Total | 6 |
| Structure | Deck |
| Bathroom Total | 3 |
| Bedrooms Above Ground | 3 |
| Bedrooms Total | 3 |
| Amenities | Fireplace(s) |
| Appliances | Water Heater, Dryer, Garage Door Opener, Microwave, Stove, Washer, Refrigerator |
| Basement Development | Finished |
| Basement Type | Full (finished) |
| Construction Style Attachment | Detached |
| Cooling Type | Central Air Conditioning |
| Exterior Finish | Brick |
| Fireplace Present | Yes |
| Fireplace Total | 1 |
| Foundation Type | Concrete |
| Half Bath Total | 1 |
| Heating Fuel | Natural Gas |
| Heating Type | Forced Air |
| Stories Total | 2 |
| Size Interior | 1,500 - 2,000 Ft2 |
| Type | House |
| Utility Water | Municipal Water |
| Attached Garage | |
| Garage |
| Acreage | No |
| Fence Type | Fenced Yard |
| Land Amenities | Public Transit, Park |
| Sewer | Sanitary Sewer |
| Size Depth | 100 Ft ,1 In |
| Size Frontage | 39 Ft ,4 In |
| Size Irregular | 39.4 X 100.1 Ft ; 0 |
| Size Total Text | 39.4 X 100.1 Ft ; 0 |
| Zoning Description | Residential |
| Level | Type | Length | Width | Dimensions |
|---|---|---|---|---|
| Second Level | Primary Bedroom | 4.39 m | 3.38 m | 4.39 m x 3.38 m |
| Second Level | Bedroom 2 | 3.35 m | 3.17 m | 3.35 m x 3.17 m |
| Second Level | Bedroom | 3.3 m | 3.18 m | 3.3 m x 3.18 m |
| Second Level | Bathroom | 2.46 m | 2.36 m | 2.46 m x 2.36 m |
| Second Level | Bathroom | 2.31 m | 1.52 m | 2.31 m x 1.52 m |
| Basement | Recreational, Games Room | 5.72 m | 3.2 m | 5.72 m x 3.2 m |
| Basement | Den | 2.69 m | 2.16 m | 2.69 m x 2.16 m |
| Main Level | Bathroom | 2.18 m | 1.95 m | 2.18 m x 1.95 m |
| Main Level | Dining Room | 3.33 m | 3.05 m | 3.33 m x 3.05 m |
| Main Level | Family Room | 4.24 m | 3.33 m | 4.24 m x 3.33 m |
| Main Level | Kitchen | 3.33 m | 3.33 m | 3.33 m x 3.33 m |
| Main Level | Living Room | 3.33 m | 4.09 m | 3.33 m x 4.09 m |
| Natural Gas Available | Available |

