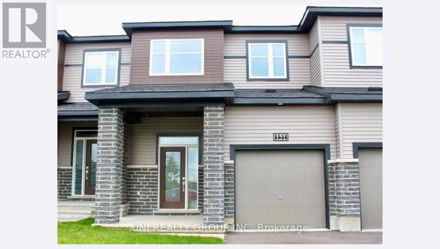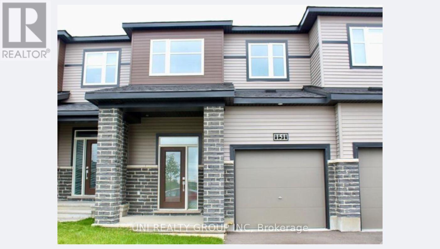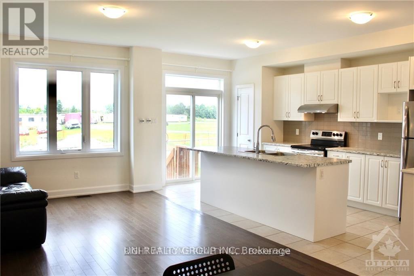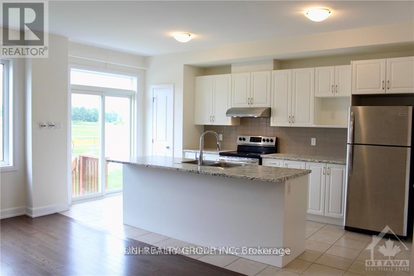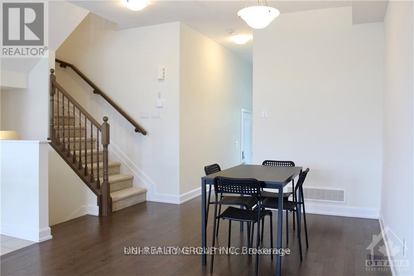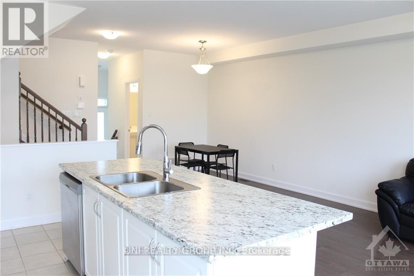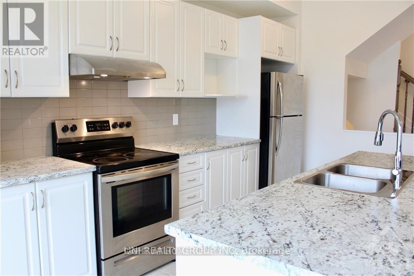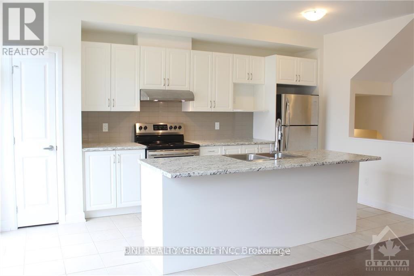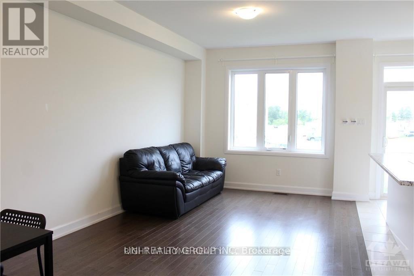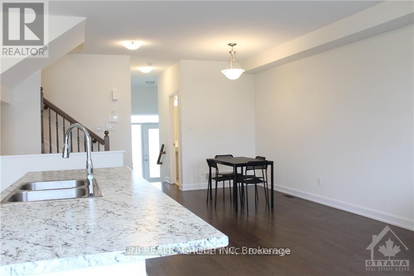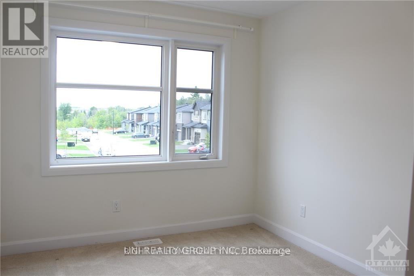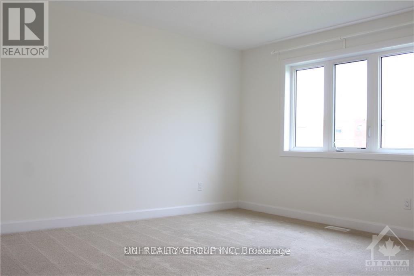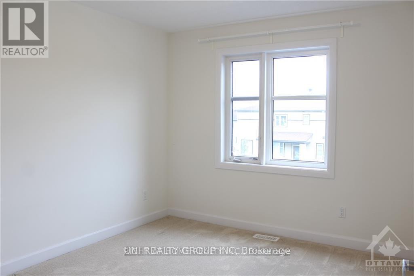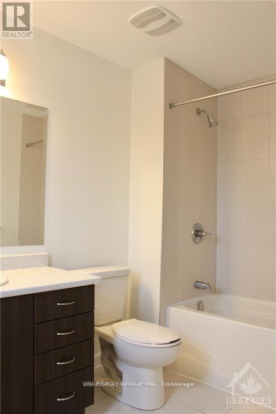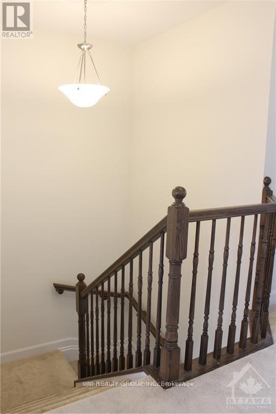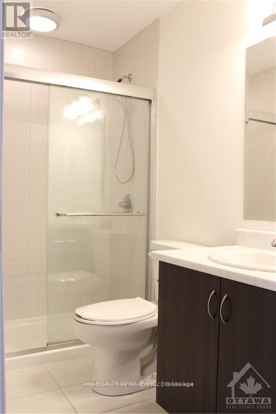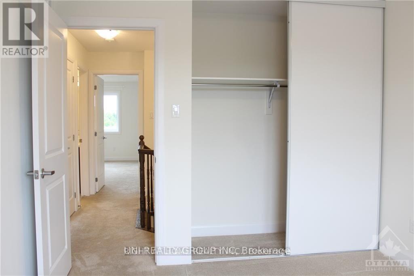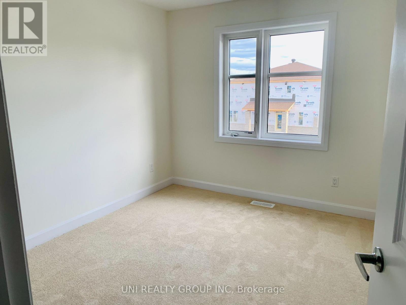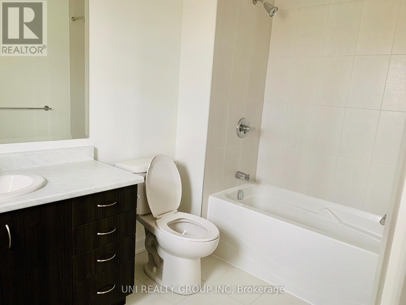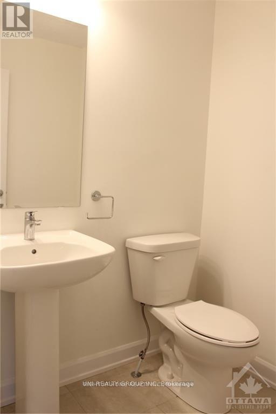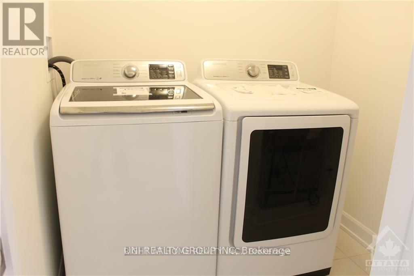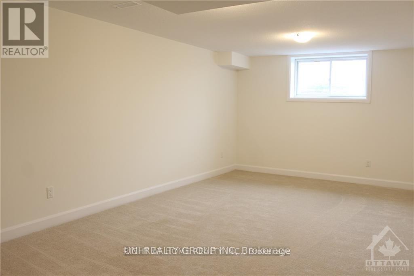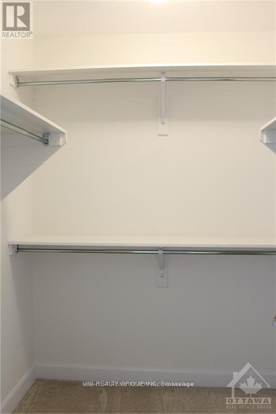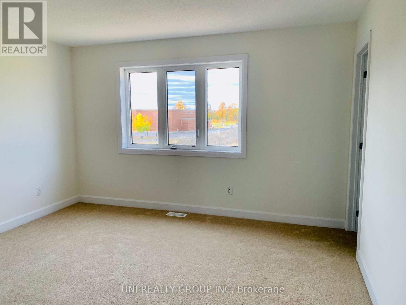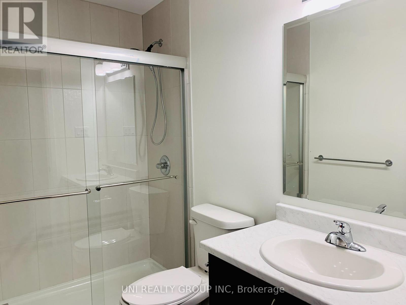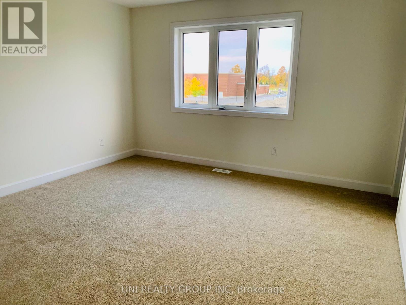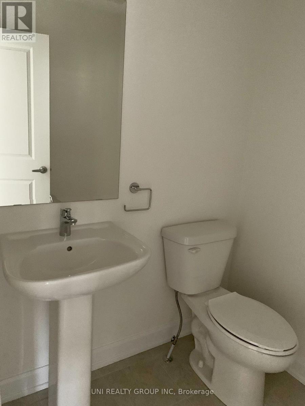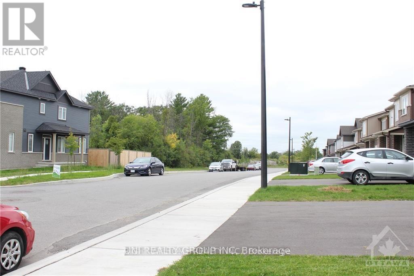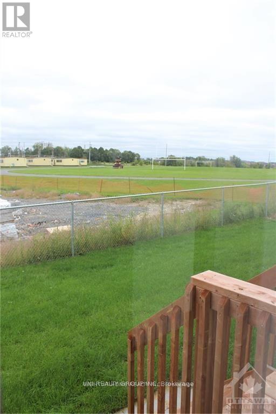- 3 Bedroom
- 3 Bathroom
- 1,500 - 2,000 ft2
- Forced Air
$2,600 Monthly
2019 Builded 1873 sq.ft townhouse 3 BEDROOMS 2.5 BATHROOM WITH FINISHED BASEMENT, next to St. Joseph High School! Great location in Barrhaven, Close to shopping center, Minto recreation centre, Transit and parks. Stylish entrance with porch leads to open concept design 1st floor with powder room. 1st floor features combined Living/dining Room, hardwood and ceramic flooring, bright Kitchen with island/breakfast bar, lots of Pantry space and elegant cabinets,. Full of natural light! The large windows bring you an open schoolyard view. 2nd floor Master bedroom with 4 pieces ensuite and big walk in closet, additional 2 bedrooms with a full bathroom.Washer and dryer located on the 2nd floor for your convenience. Large Finished basement features big bright window, provides you family recreation room. Will install A/C next summer.Tenants pay their own utilities, take care of garbage, snow removal and lawn, good credit score requirement. Prefer no pets. At least 1 year lease, Available Dec. 15 (id:50982)
Ask About This Property
Get more information or schedule a viewing today and see if this could be your next home. Our team is ready to help you take the next step.
Details
| MLS® Number | X12479514 |
| Property Type | Single Family |
| Community Name | 7707 - Barrhaven - Hearts Desire |
| Amenities Near By | Public Transit, Park |
| Equipment Type | Water Heater, Water Heater - Tankless |
| Parking Space Total | 2 |
| Rental Equipment Type | Water Heater, Water Heater - Tankless |
| Bathroom Total | 3 |
| Bedrooms Above Ground | 3 |
| Bedrooms Total | 3 |
| Appliances | Garage Door Opener Remote(s), Dishwasher, Dryer, Hood Fan, Stove, Washer, Refrigerator |
| Basement Development | Finished |
| Basement Type | Full, N/a (finished) |
| Construction Style Attachment | Attached |
| Exterior Finish | Brick |
| Foundation Type | Poured Concrete |
| Half Bath Total | 1 |
| Heating Fuel | Natural Gas |
| Heating Type | Forced Air |
| Stories Total | 2 |
| Size Interior | 1,500 - 2,000 Ft2 |
| Type | Row / Townhouse |
| Utility Water | Municipal Water |
| Attached Garage | |
| Garage |
| Acreage | No |
| Land Amenities | Public Transit, Park |
| Sewer | Sanitary Sewer |
| Size Depth | 88 Ft ,10 In |
| Size Frontage | 20 Ft ,3 In |
| Size Irregular | 20.3 X 88.9 Ft |
| Size Total Text | 20.3 X 88.9 Ft |
| Level | Type | Length | Width | Dimensions |
|---|---|---|---|---|
| Second Level | Bathroom | Measurements not available | ||
| Second Level | Laundry Room | Measurements not available | ||
| Second Level | Primary Bedroom | 3.96 m | 4.24 m | 3.96 m x 4.24 m |
| Second Level | Bedroom | 3.04 m | 3.37 m | 3.04 m x 3.37 m |
| Second Level | Bedroom | 2.76 m | 3.07 m | 2.76 m x 3.07 m |
| Second Level | Bathroom | Measurements not available | ||
| Second Level | Other | Measurements not available | ||
| Basement | Family Room | 5.91 m | 6.85 m | 5.91 m x 6.85 m |
| Main Level | Bathroom | Measurements not available | ||
| Main Level | Living Room | 3.14 m | 4.26 m | 3.14 m x 4.26 m |
| Main Level | Dining Room | 3.14 m | 4 m | 3.14 m x 4 m |
| Main Level | Kitchen | 2.64 m | 4.95 m | 2.64 m x 4.95 m |
| Main Level | Foyer | Measurements not available |

