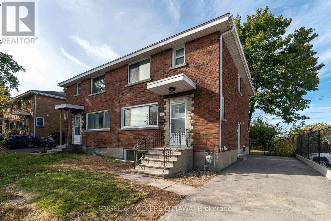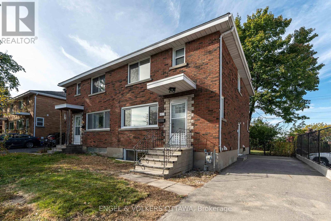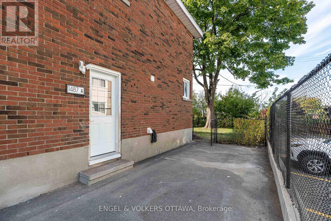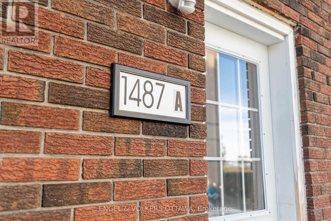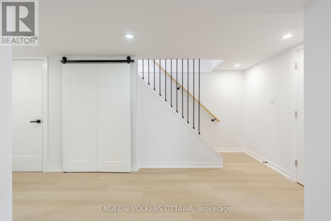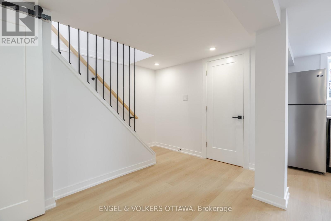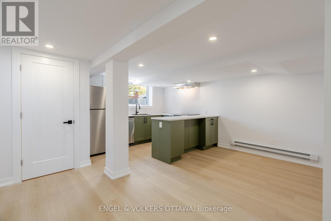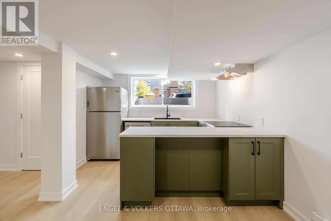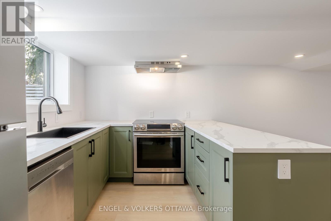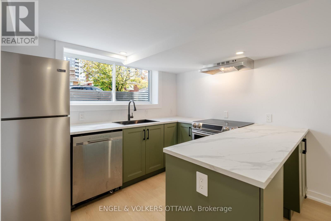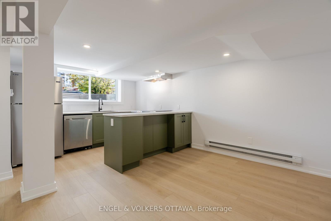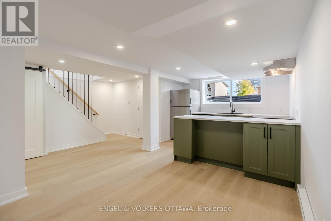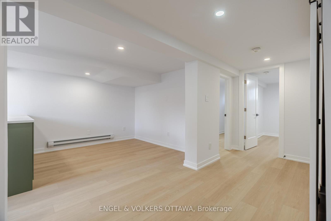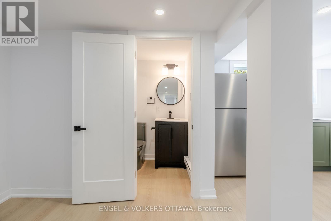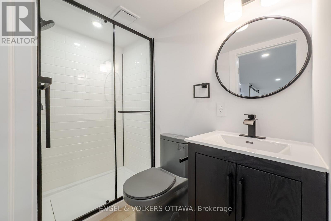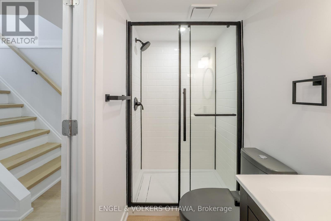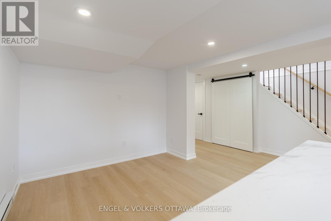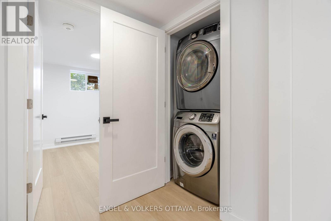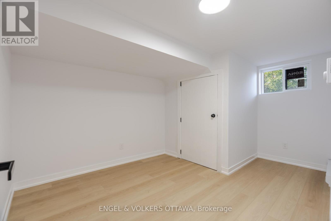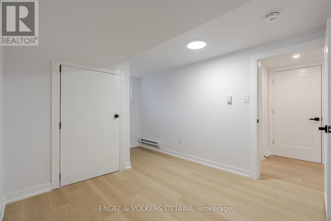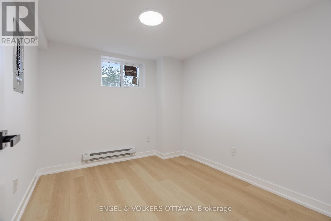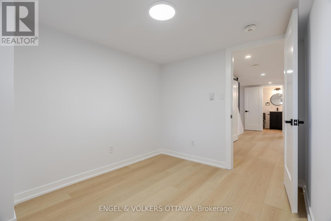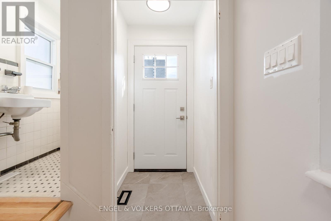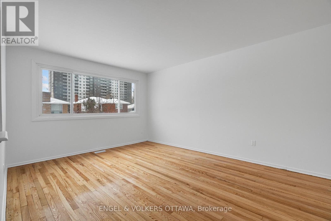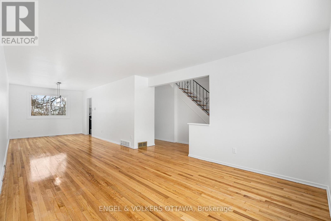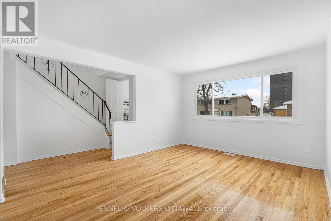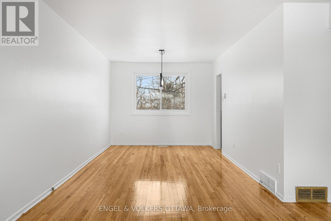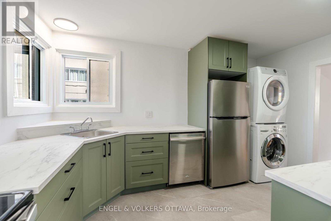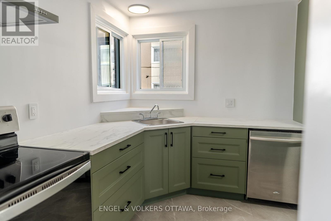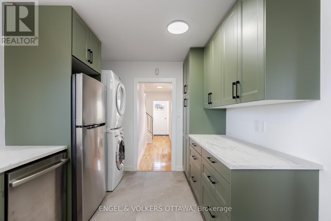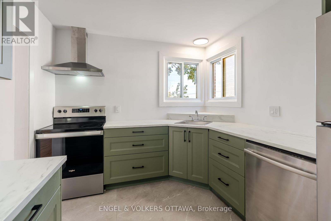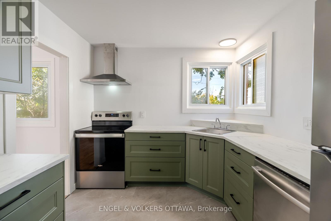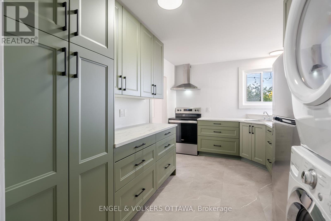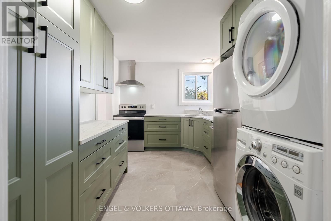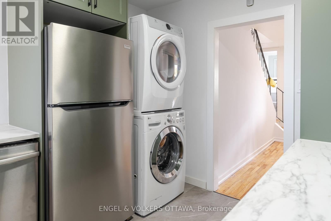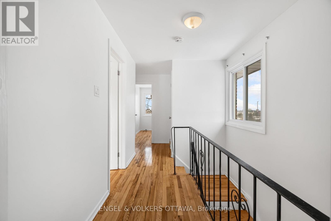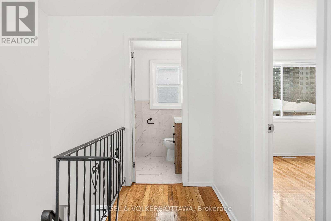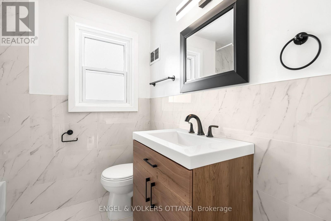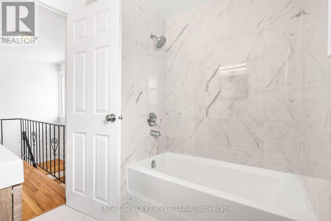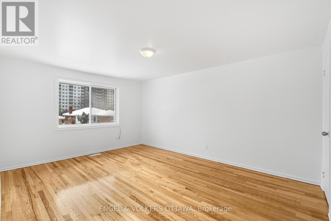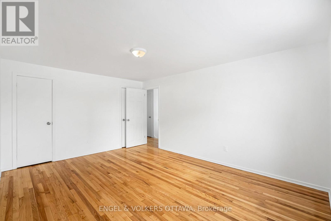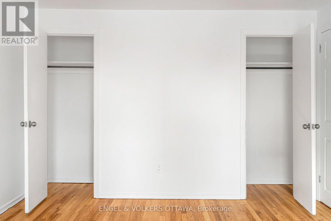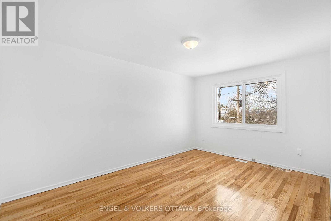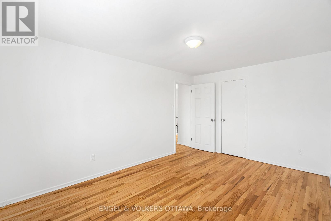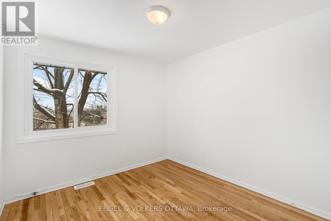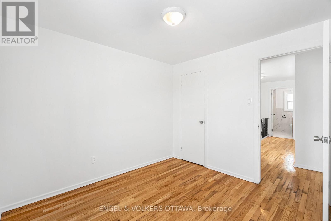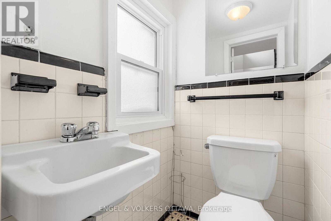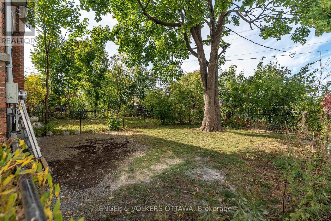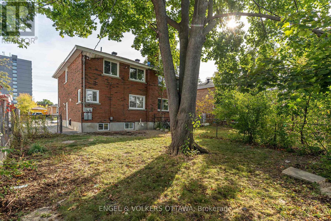- 5 Bedroom
- 3 Bathroom
- 1,100 - 1,500 ft2
- None
- Other
$749,990
Priced out of owning a freehold home? or looking for an investment property?... Look no further. This semi detached home features 2 turnkey units. The main unit feature 3 spacious bedrooms, updated full bathroom, a powder room, brand new kitchen and laundry in unit(mainlevel features potential to add bedroom/office on mainlevel). The basement features a separate unit all done in 2025, featuring 2 bedrooms, full bathroom, new windows, in unit laundry, separate hydro meter, separate hot water tank, and lots of natural light from oversized kitchen window. Utilities: landlord will pay water, main unit pays gas(furnace heated), HWT rental, Hydro... Basement unit pays Hydro(baseboard heated) HWT owned. Seller willing to rent unit/units on behalf of buyer. Drawings and permit available upon request. Roof 2023 approx, floors refinished and freshly painted 2025. (id:50982)
Ask About This Property
Get more information or schedule a viewing today and see if this could be your next home. Our team is ready to help you take the next step.
Details
| MLS® Number | X12472791 |
| Property Type | Multi-family |
| Neigbourhood | Carlington |
| Community Name | 5301 - Carlington |
| Amenities Near By | Hospital, Public Transit, Park |
| Equipment Type | Water Heater |
| Features | Carpet Free, In-law Suite |
| Parking Space Total | 4 |
| Rental Equipment Type | Water Heater |
| Bathroom Total | 3 |
| Bedrooms Above Ground | 5 |
| Bedrooms Total | 5 |
| Age | 51 To 99 Years |
| Amenities | Separate Heating Controls, Separate Electricity Meters |
| Appliances | Water Heater, Dishwasher, Dryer, Hood Fan, Stove, Washer, Refrigerator |
| Basement Development | Finished |
| Basement Features | Apartment In Basement |
| Basement Type | N/a, N/a (finished) |
| Cooling Type | None |
| Exterior Finish | Brick Veneer |
| Foundation Type | Concrete |
| Half Bath Total | 1 |
| Heating Type | Other |
| Stories Total | 2 |
| Size Interior | 1,100 - 1,500 Ft2 |
| Type | Duplex |
| Utility Water | Municipal Water |
| No Garage |
| Acreage | No |
| Fence Type | Fenced Yard |
| Land Amenities | Hospital, Public Transit, Park |
| Sewer | Sanitary Sewer |
| Size Depth | 100 Ft ,8 In |
| Size Frontage | 34 Ft ,1 In |
| Size Irregular | 34.1 X 100.7 Ft |
| Size Total Text | 34.1 X 100.7 Ft |

