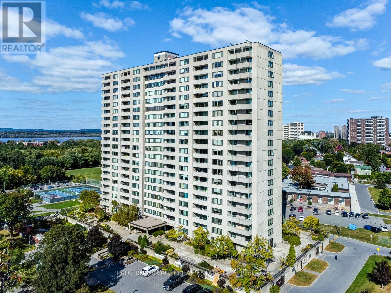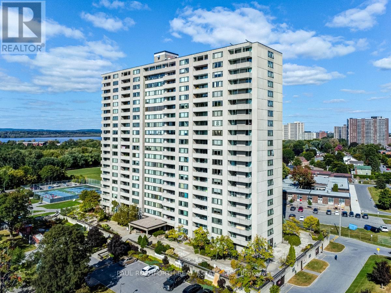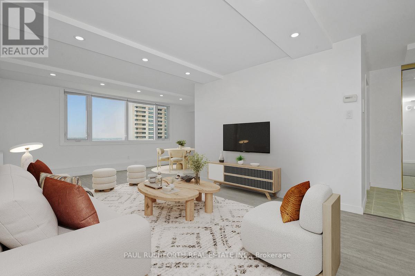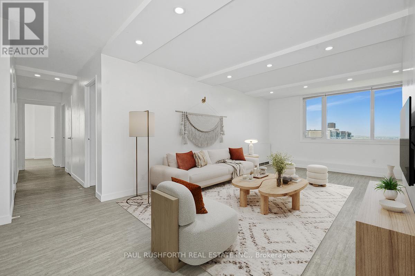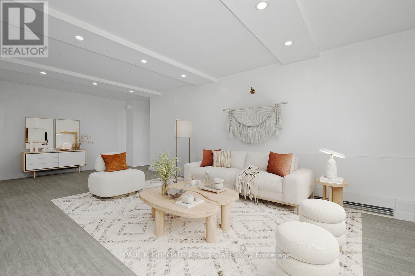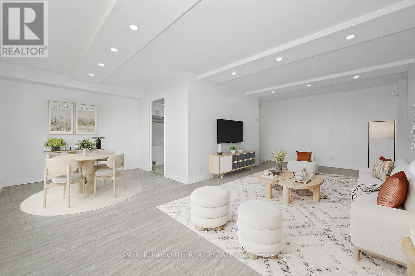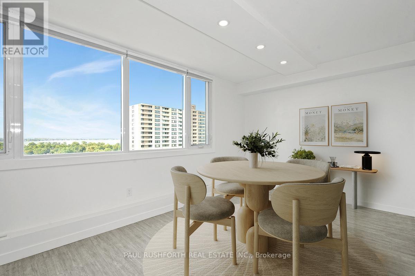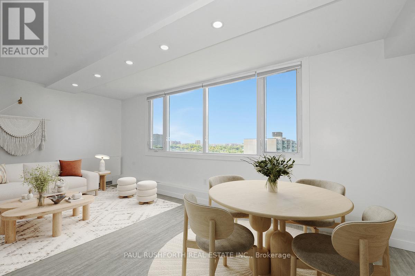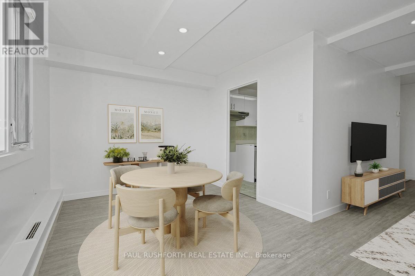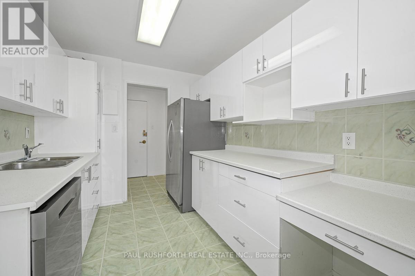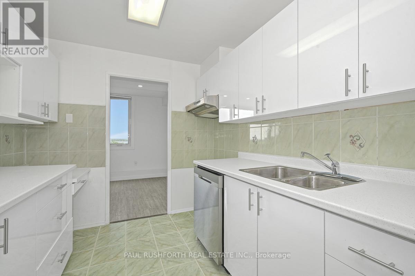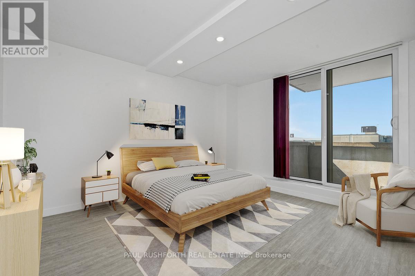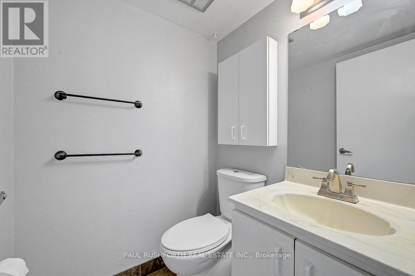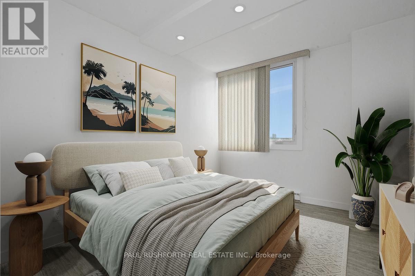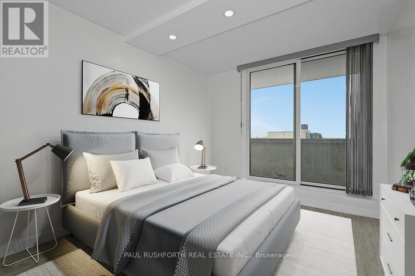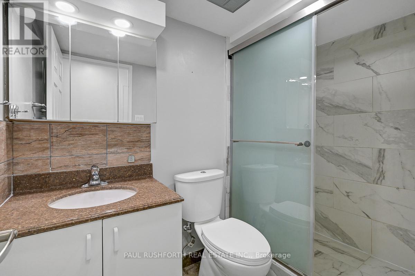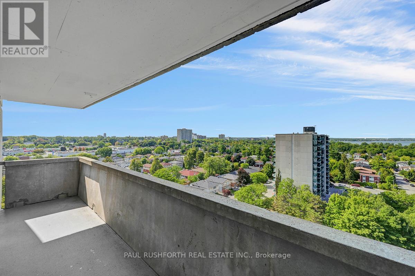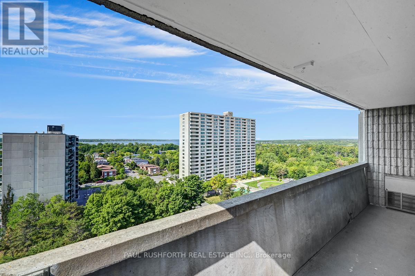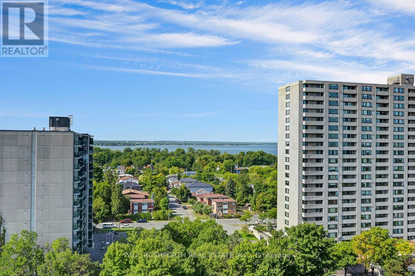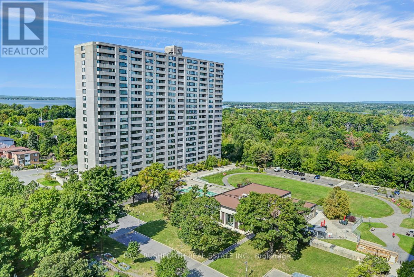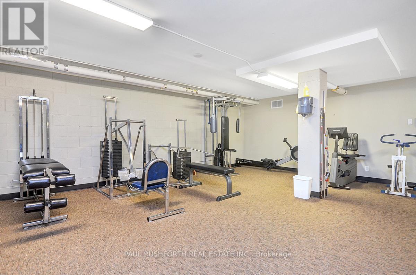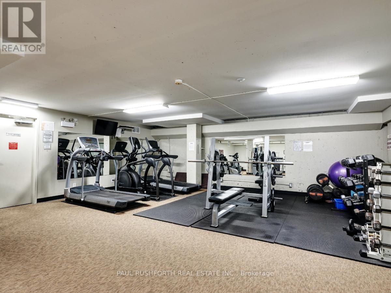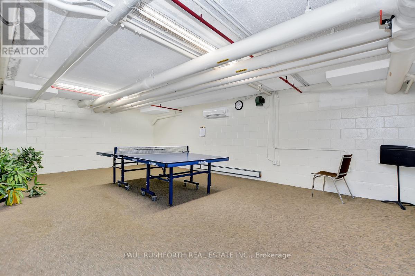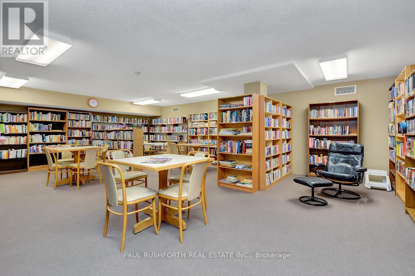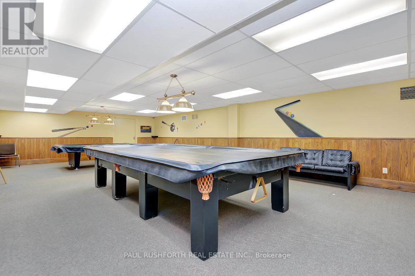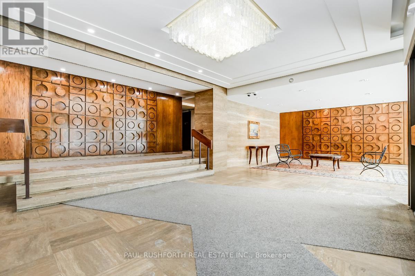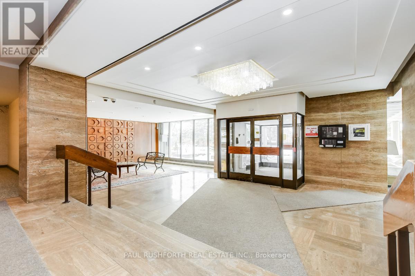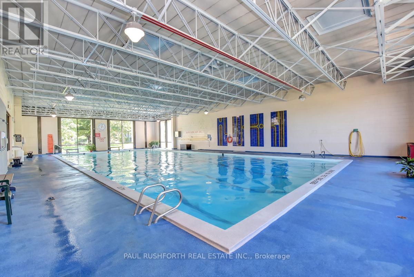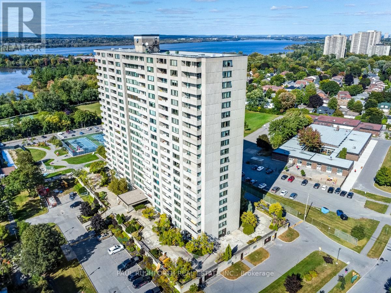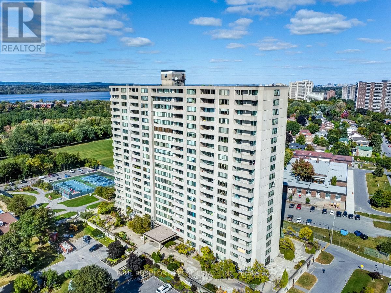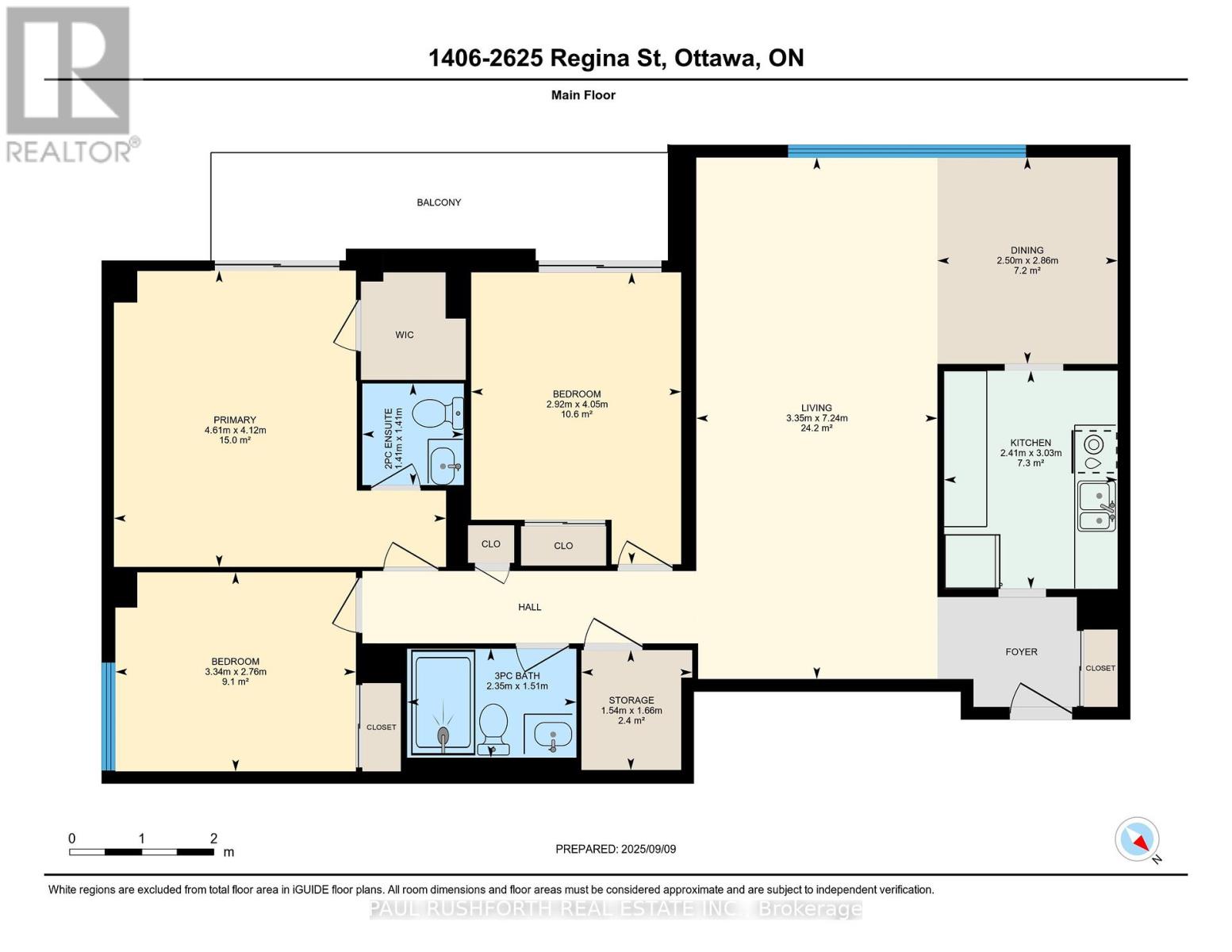- 3 Bedroom
- 2 Bathroom
- 1,000 - 1,199 ft2
- Central Air Conditioning
- Heat Pump
$369,900Maintenance, Water, Insurance
$947 Monthly
Maintenance, Water, Insurance
$947 MonthlyEnjoy the best of Britannia living in this 3 bedroom, 1.5 bathroom corner unit boasting stunning views of the Ottawa River and Britannia Park & Beach. This bright and stylish apartment offers a functional open concept layout, with a generous living and dining area perfect for both entertaining and day to day comfort. The renovated kitchen is a standout, featuring modern cabinetry, stainless steel appliances, and ample counter space. Three well sized bedrooms provide plenty of flexibility, including a primary suite with a private 2 piece ensuite. A full bathroom, large in unit storage room, and a private balcony complete the interior. This well maintained and quiet building is known for its excellent amenities, which include an indoor pool, fitness center, games and billiards room, library, guest suite, and more. The unit comes with heated underground parking, and condo fees conveniently include water. With its unbeatable location, upgraded features, and lifestyle amenities, this home offers an excellent opportunity to live steps from nature while staying connected to the city. Book your private viewing today! Some photos have been virtually staged. (id:50982)
Ask About This Property
Get more information or schedule a viewing today and see if this could be your next home. Our team is ready to help you take the next step.
Details
| MLS® Number | X12396377 |
| Property Type | Single Family |
| Neigbourhood | Crystal Bay - Lakeview Park - Britannia Village |
| Community Name | 6102 - Britannia |
| Community Features | Pet Restrictions |
| Features | Balcony |
| Parking Space Total | 1 |
| Bathroom Total | 2 |
| Bedrooms Above Ground | 3 |
| Bedrooms Total | 3 |
| Appliances | Dishwasher, Stove, Refrigerator |
| Cooling Type | Central Air Conditioning |
| Exterior Finish | Brick |
| Half Bath Total | 1 |
| Heating Fuel | Electric |
| Heating Type | Heat Pump |
| Size Interior | 1,000 - 1,199 Ft2 |
| Type | Apartment |
| Underground | |
| Garage |
| Acreage | No |
| Level | Type | Length | Width | Dimensions |
|---|---|---|---|---|
| Main Level | Bathroom | 1.41 m | 1.41 m | 1.41 m x 1.41 m |
| Main Level | Bathroom | 1.51 m | 2.35 m | 1.51 m x 2.35 m |
| Main Level | Bedroom 2 | 2.76 m | 3.34 m | 2.76 m x 3.34 m |
| Main Level | Bedroom 3 | 4.05 m | 2.92 m | 4.05 m x 2.92 m |
| Main Level | Dining Room | 2.86 m | 2.5 m | 2.86 m x 2.5 m |
| Main Level | Kitchen | 3.03 m | 2.41 m | 3.03 m x 2.41 m |
| Main Level | Living Room | 7.24 m | 3.35 m | 7.24 m x 3.35 m |
| Main Level | Primary Bedroom | 4.12 m | 4.61 m | 4.12 m x 4.61 m |

