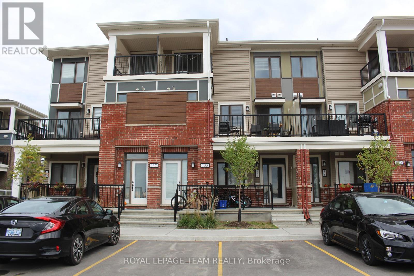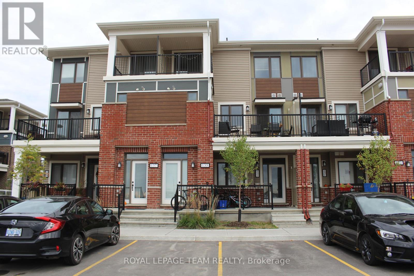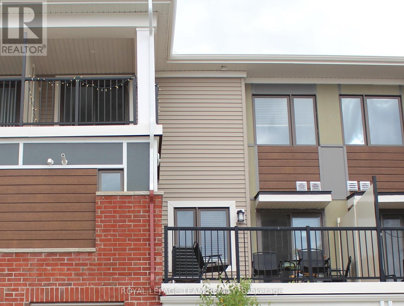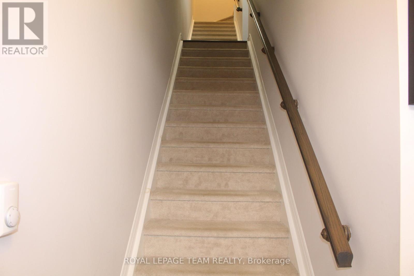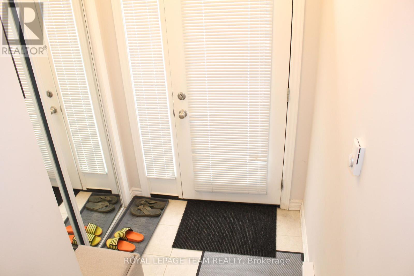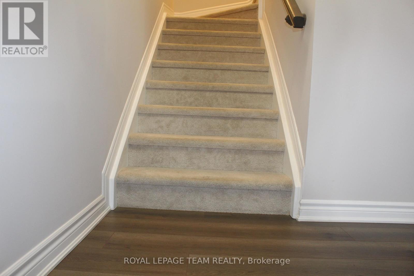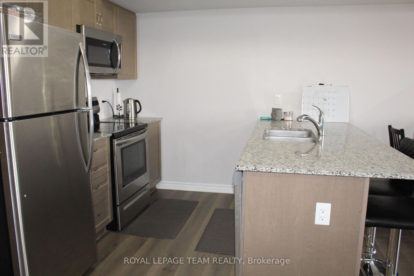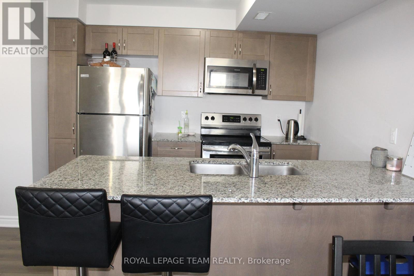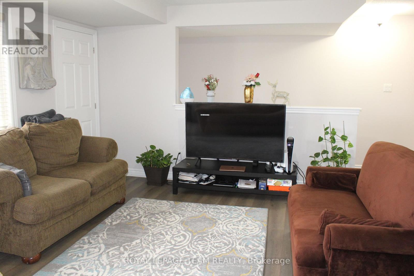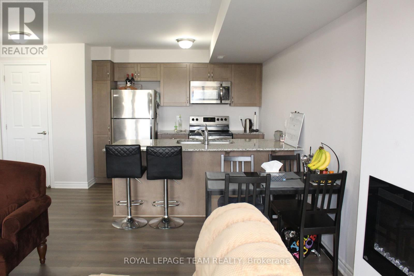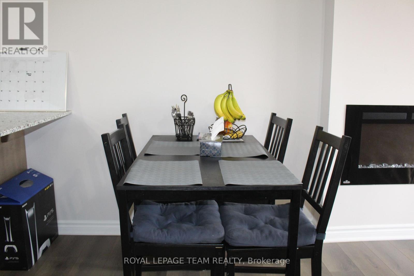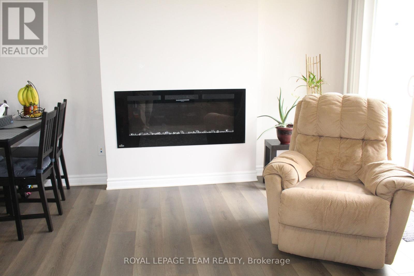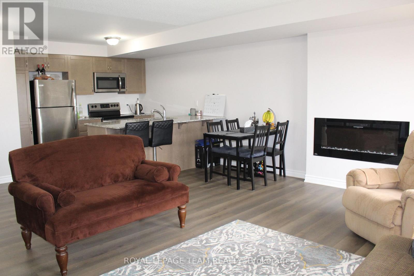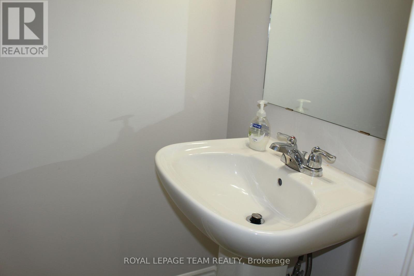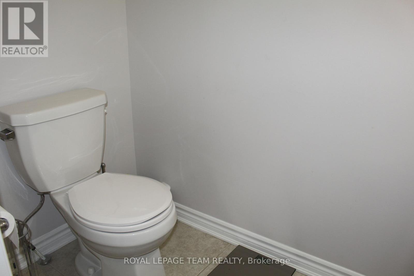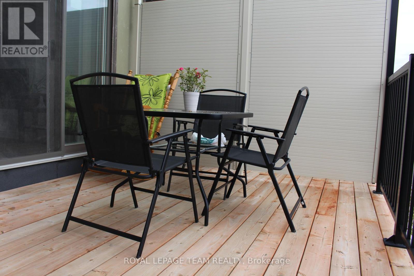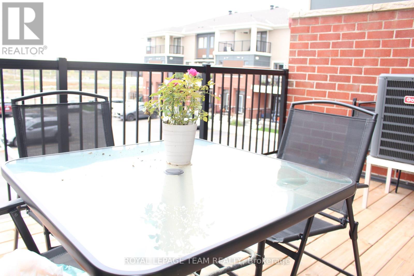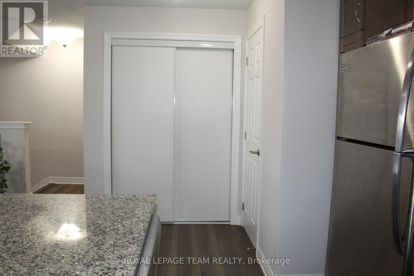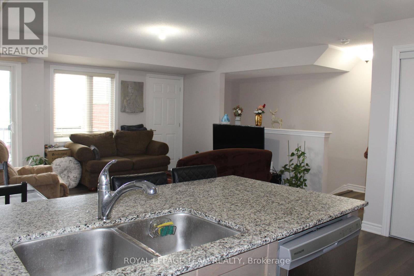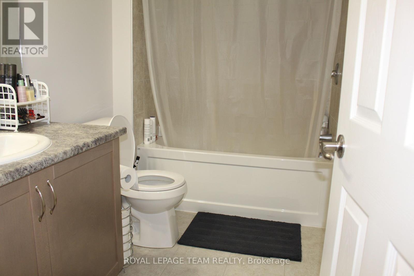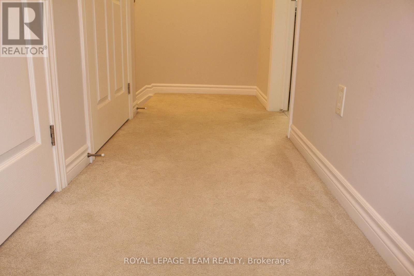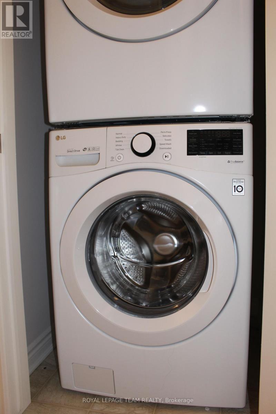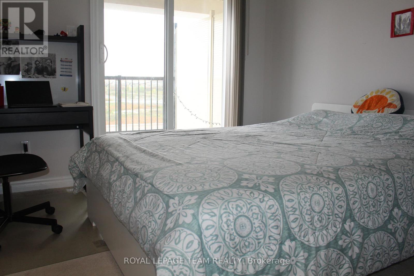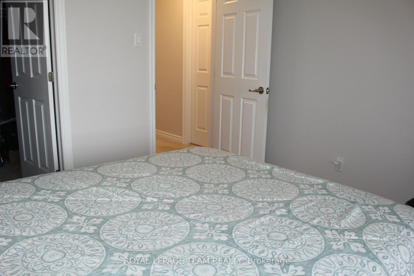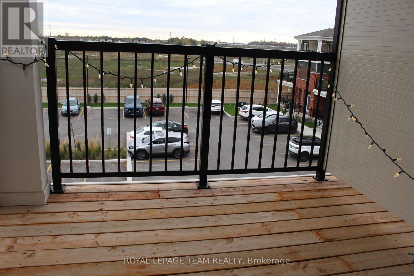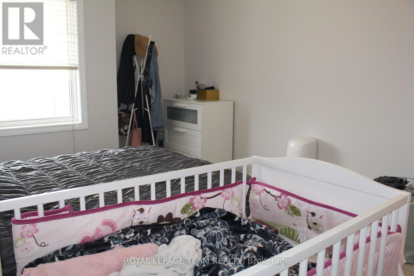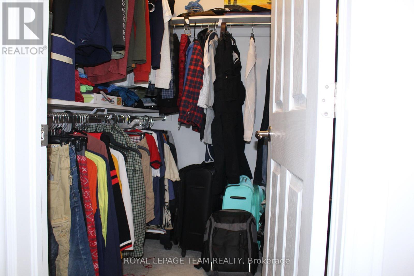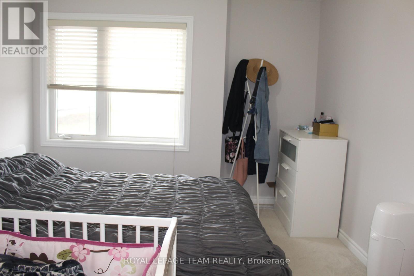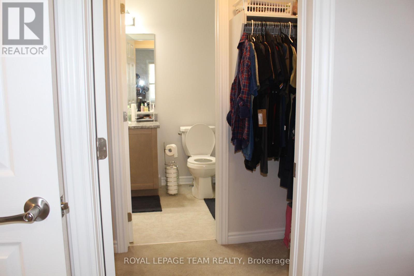- 2 Bedroom
- 2 Bathroom
- 1,200 - 1,399 ft2
- Fireplace
- Central Air Conditioning
- Forced Air
$2,275 Monthly
Welcome to 135 Walleye Private, a stunning Mattamy buttercup model with 2-bedroom, 1.5 bathroom & TWO PRIVATE BALCONIES on each floor offering modern finishes and a bright, functional layout in the desirable Half Moon Bay community. The main level features an open-concept kitchen with granite countertops, a center island with a breakfast bar, and stainless steel appliances. The spacious dining and living area opens onto a large balcony-perfect for relaxing or entertaining. A convenient powder room completes this level. Upstairs, you'll find a generous primary bedroom with a walk-in closet and cheater access to the main bathroom. The second bedroom also includes a walk-in closet and access to a private upper balcony. A laundry room on this level adds extra convenience. Seller prefers no pets & no smokers, Tenant is responsible for utilities and hot water tank, Credit check & references needed. 48 hour irrevocable preferred on any offers. (id:50982)
Ask About This Property
Get more information or schedule a viewing today and see if this could be your next home. Our team is ready to help you take the next step.
Details
| MLS® Number | X12466683 |
| Property Type | Single Family |
| Community Name | 7711 - Barrhaven - Half Moon Bay |
| Amenities Near By | Golf Nearby, Public Transit, Park |
| Community Features | Pets Not Allowed |
| Equipment Type | Water Heater |
| Parking Space Total | 1 |
| Rental Equipment Type | Water Heater |
| Bathroom Total | 2 |
| Bedrooms Above Ground | 2 |
| Bedrooms Total | 2 |
| Age | 6 To 10 Years |
| Amenities | Fireplace(s) |
| Appliances | Dishwasher, Dryer, Stove, Washer, Refrigerator |
| Basement Type | None |
| Cooling Type | Central Air Conditioning |
| Exterior Finish | Brick, Vinyl Siding |
| Fireplace Present | Yes |
| Fireplace Total | 1 |
| Half Bath Total | 1 |
| Heating Fuel | Natural Gas |
| Heating Type | Forced Air |
| Stories Total | 3 |
| Size Interior | 1,200 - 1,399 Ft2 |
| Type | Apartment |
| No Garage |
| Acreage | No |
| Land Amenities | Golf Nearby, Public Transit, Park |
| Level | Type | Length | Width | Dimensions |
|---|---|---|---|---|
| Second Level | Living Room | 5.13 m | 4.39 m | 5.13 m x 4.39 m |
| Second Level | Kitchen | 3.04 m | 2.71 m | 3.04 m x 2.71 m |
| Third Level | Bedroom | 3.04 m | 2.99 m | 3.04 m x 2.99 m |
| Third Level | Primary Bedroom | 3.96 m | 3.2 m | 3.96 m x 3.2 m |

