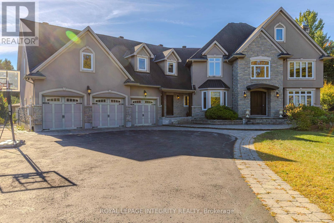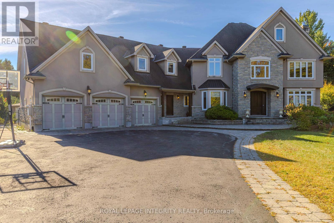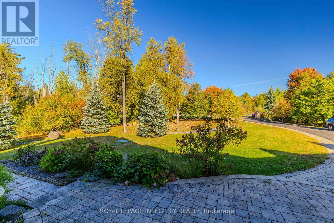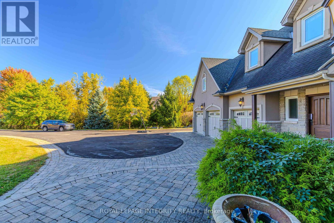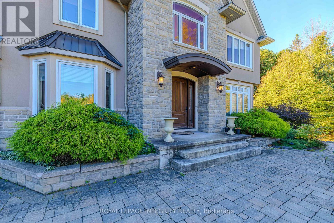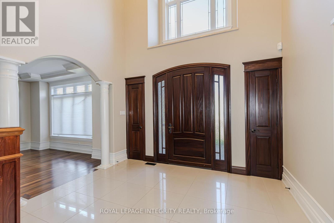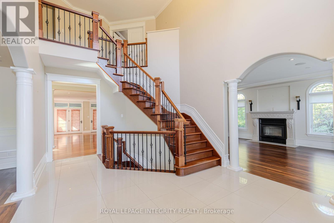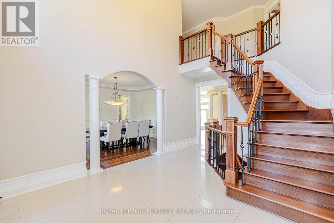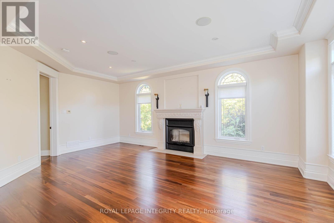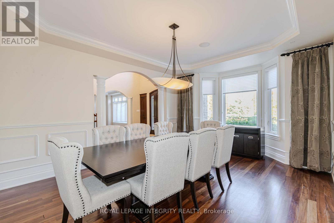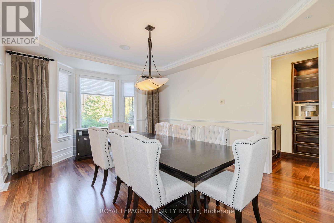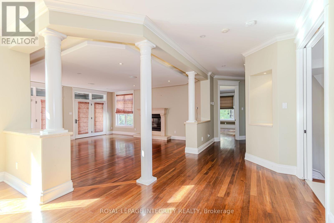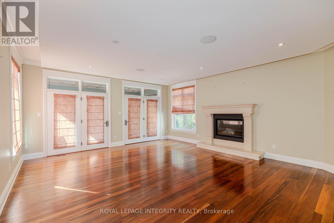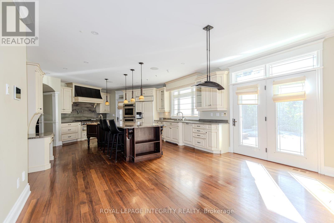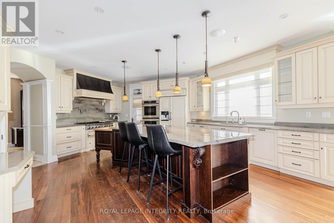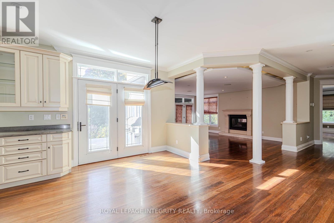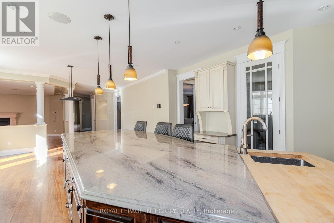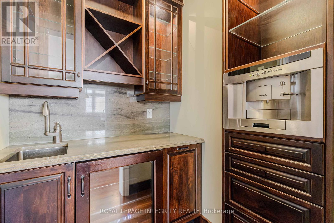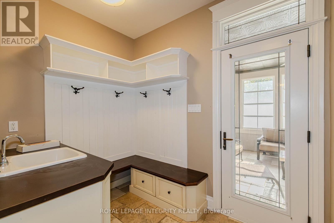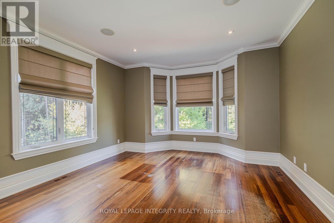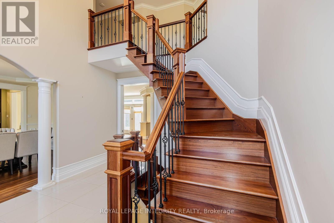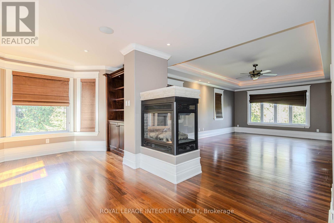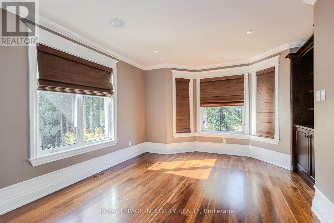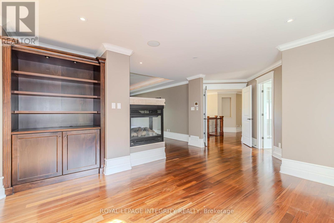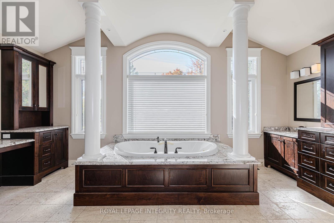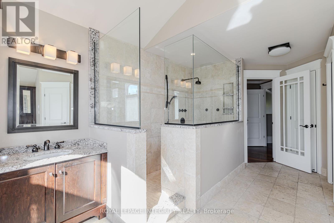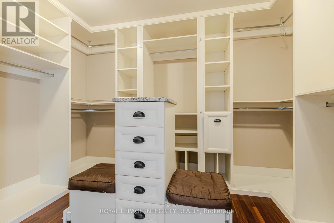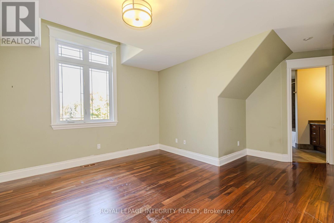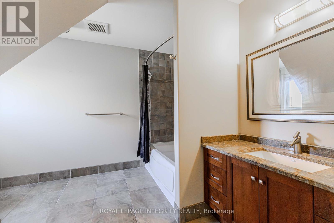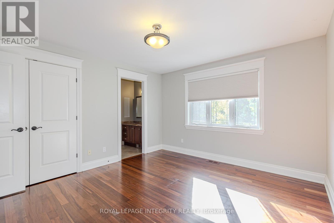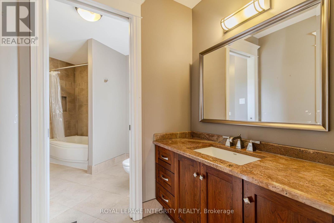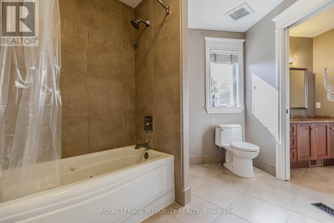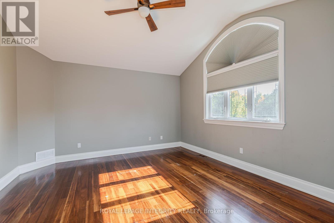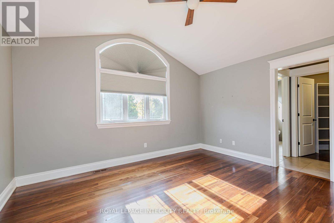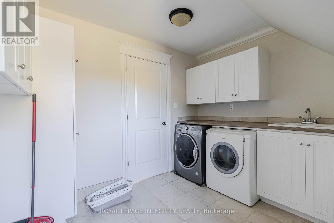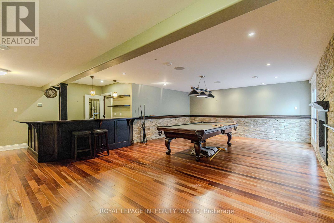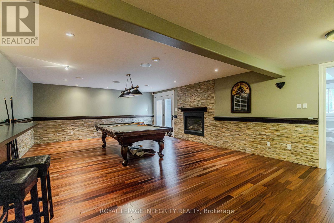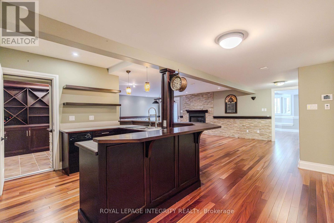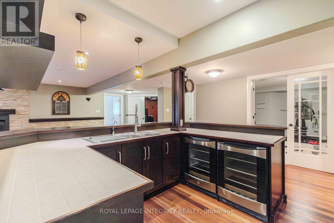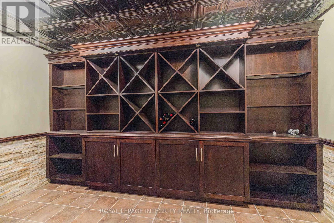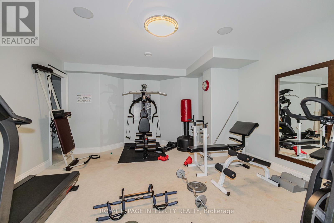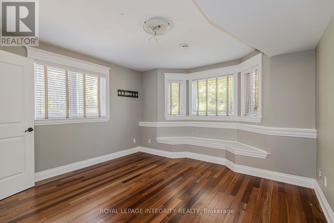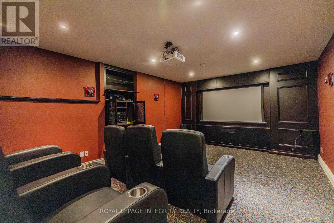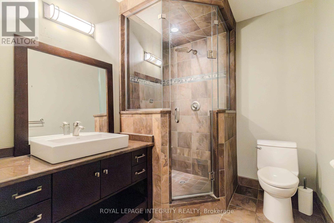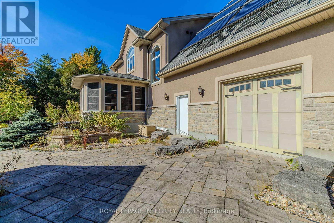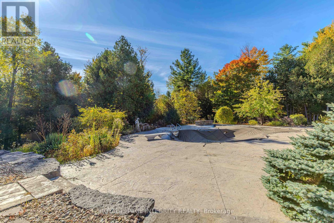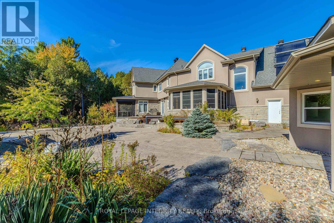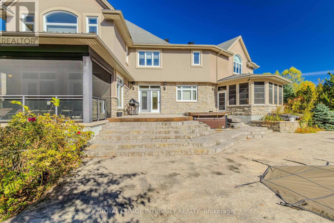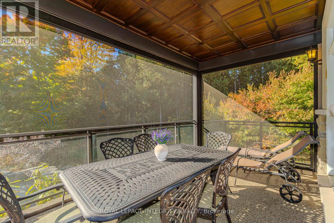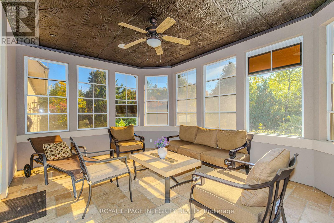- 5 Bedroom
- 5 Bathroom
- 5,000 - 100,000 ft2
- Fireplace
- Inground Pool
- Central Air Conditioning
- Forced Air
$8,000 Monthly
EUROPEAN ELEGANCE AT ITS FINEST. This highly customized residence exudes timeless sophistication and exceptional craftsmanship throughout. Thoughtfully designed and meticulously finished, every detail has been curated for refined living and effortless entertaining. Formal principal rooms showcase exquisite custom millwork proportioned to the homes grand scale. The beautifully appointed kitchen features abundant cabinetry, generous work surfaces, upgraded appliances including a professional gas range and double ovens and an elegant Butlers Pantry adjoining the dining room.The inviting Family Room opens to a covered porch with mechanized screens ideal for indoor-outdoor living. A main floor office provides the perfect space for quiet productivity. Upstairs, the luxurious Primary Suite offers a serene sitting area, an expansive ensuite, and a generous walk-in closet. A private ensuite complements Bedroom 2, while Bedrooms 3 and 4 share a stylish Jack & Jill bath.The lower level extends the living space with a Games Room, Home Theatre, Wet Bar, Wine Cellar, Gym, additional Bedroom, and Bath perfect for family and guests alike .Outside, the stunning landscaping creates a private oasis complete with a saltwater pool with waterfall, tranquil pond, stamped concrete patio, and relaxing hot tub. A property of rare distinction just minutes from Kanata's amenities, yet a world apart in luxury and tranquility. (id:50982)
Ask About This Property
Get more information or schedule a viewing today and see if this could be your next home. Our team is ready to help you take the next step.
Details
| MLS® Number | X12445989 |
| Property Type | Single Family |
| Neigbourhood | Carp |
| Community Name | 9104 - Huntley Ward (South East) |
| Equipment Type | Propane Tank |
| Features | In Suite Laundry |
| Parking Space Total | 12 |
| Pool Type | Inground Pool |
| Rental Equipment Type | Propane Tank |
| Bathroom Total | 5 |
| Bedrooms Above Ground | 4 |
| Bedrooms Below Ground | 1 |
| Bedrooms Total | 5 |
| Amenities | Fireplace(s) |
| Appliances | Hot Tub, Water Heater, Water Treatment, Cooktop, Dishwasher, Dryer, Hood Fan, Oven, Washer, Wine Fridge, Refrigerator |
| Basement Development | Finished |
| Basement Type | Full (finished) |
| Construction Style Attachment | Detached |
| Cooling Type | Central Air Conditioning |
| Exterior Finish | Stone, Stucco |
| Fireplace Present | Yes |
| Fireplace Total | 3 |
| Foundation Type | Concrete |
| Half Bath Total | 1 |
| Heating Type | Forced Air |
| Stories Total | 2 |
| Size Interior | 5,000 - 100,000 Ft2 |
| Type | House |
| Attached Garage | |
| Garage | |
| Inside Entry |
| Acreage | No |
| Sewer | Septic System |
| Size Depth | 303 Ft ,7 In |
| Size Frontage | 113 Ft ,4 In |
| Size Irregular | 113.4 X 303.6 Ft |
| Size Total Text | 113.4 X 303.6 Ft |
| Level | Type | Length | Width | Dimensions |
|---|---|---|---|---|
| Second Level | Bedroom | 3.78 m | Measurements not available x 3.78 m | |
| Second Level | Bedroom | 4.06 m | 4.54 m | 4.06 m x 4.54 m |
| Second Level | Laundry Room | 3.63 m | 3.02 m | 3.63 m x 3.02 m |
| Second Level | Sitting Room | 4.26 m | 7.23 m | 4.26 m x 7.23 m |
| Second Level | Primary Bedroom | 4.34 m | Measurements not available x 4.34 m | |
| Second Level | Bedroom | 4.64 m | 5.94 m | 4.64 m x 5.94 m |
| Basement | Bedroom | 4.03 m | 4.26 m | 4.03 m x 4.26 m |
| Basement | Games Room | 9.55 m | 5.51 m | 9.55 m x 5.51 m |
| Basement | Exercise Room | 5.41 m | 4.59 m | 5.41 m x 4.59 m |
| Basement | Media | 6.4 m | 4.97 m | 6.4 m x 4.97 m |
| Basement | Bathroom | Measurements not available | ||
| Ground Level | Kitchen | 5.46 m | 7.31 m | 5.46 m x 7.31 m |
| Ground Level | Dining Room | 5.46 m | 3.96 m | 5.46 m x 3.96 m |
| Ground Level | Dining Room | 4.69 m | 3.68 m | 4.69 m x 3.68 m |
| Ground Level | Living Room | 5.46 m | 6.4 m | 5.46 m x 6.4 m |
| Ground Level | Office | Measurements not available | ||
| Ground Level | Family Room | 6.4 m | 5.46 m | 6.4 m x 5.46 m |
| Ground Level | Sunroom | 5.02 m | 3.78 m | 5.02 m x 3.78 m |
| Ground Level | Mud Room | 1.87 m | 2.61 m | 1.87 m x 2.61 m |

