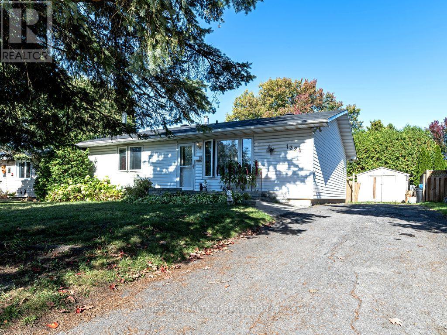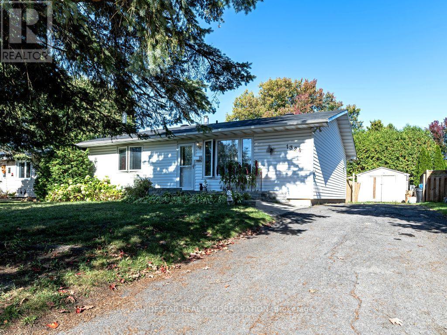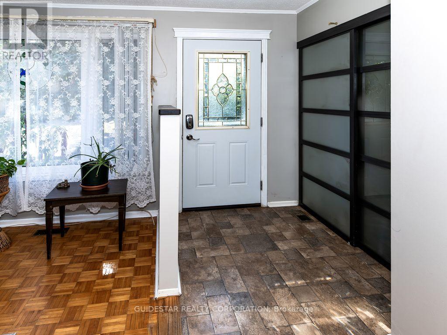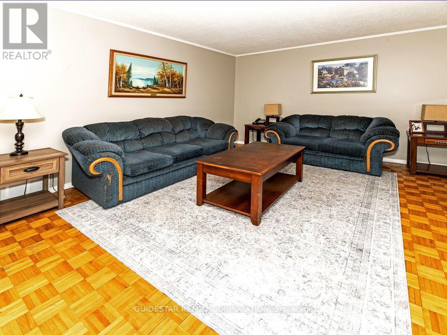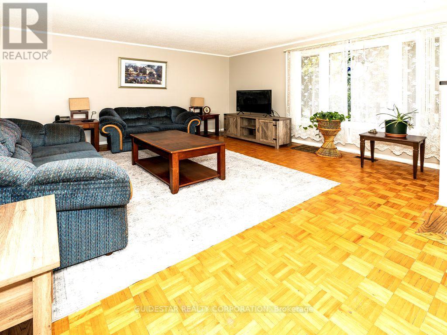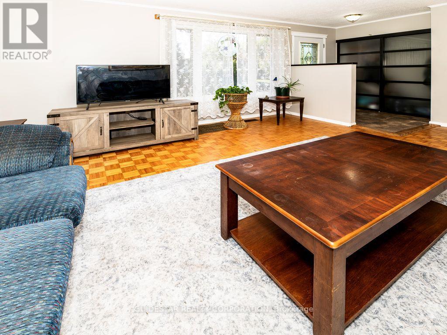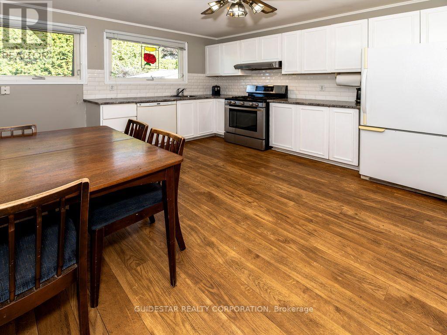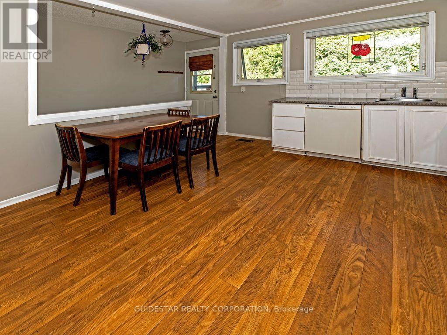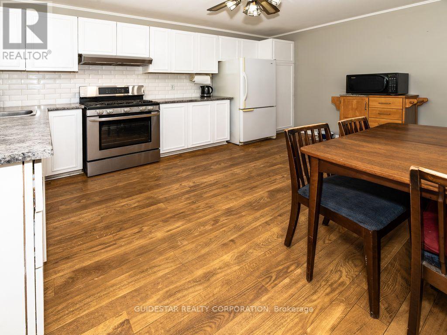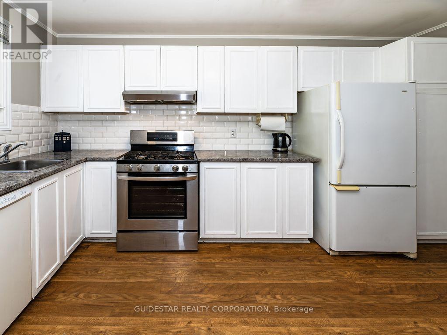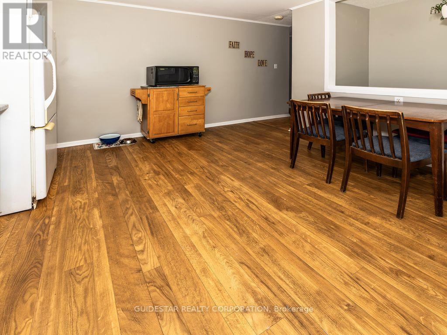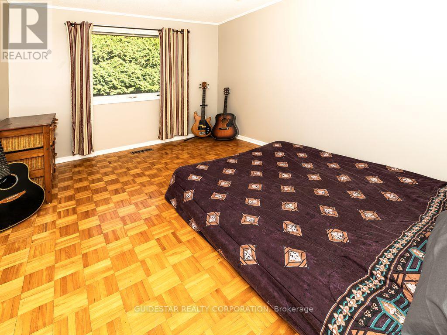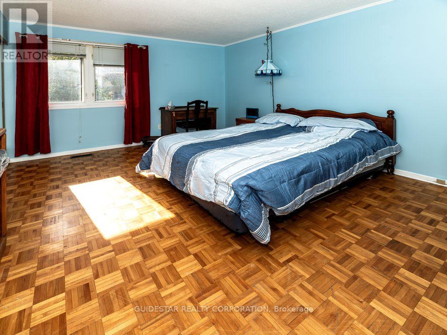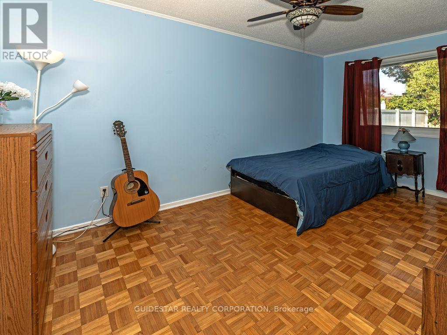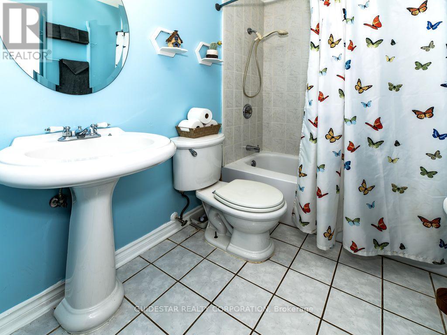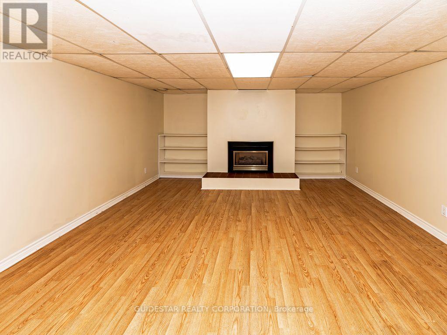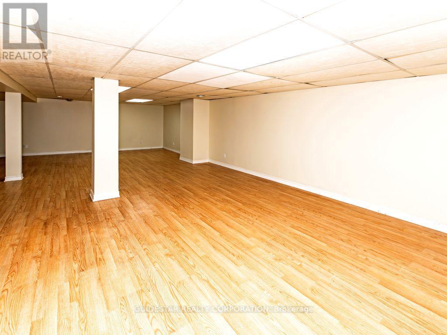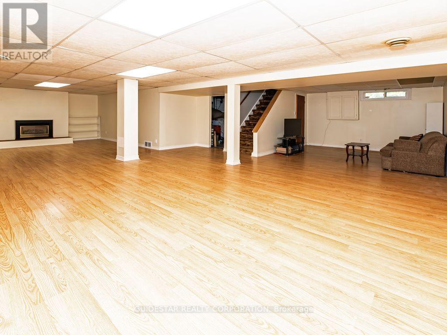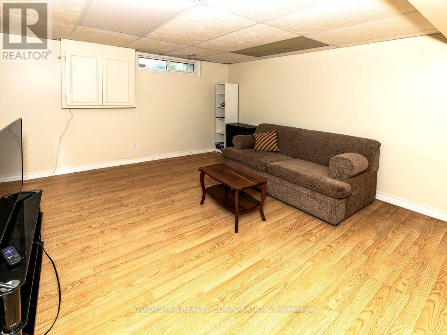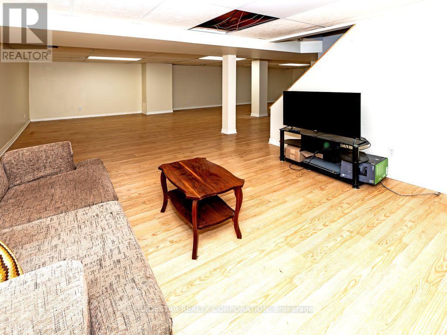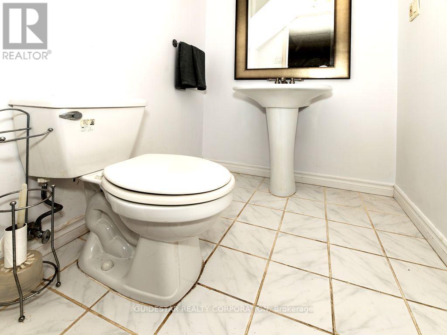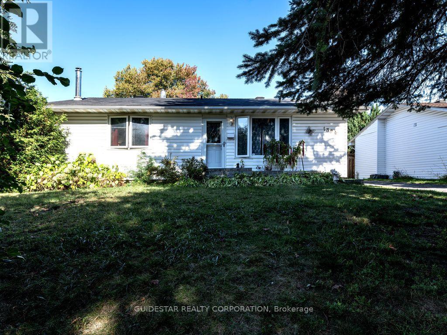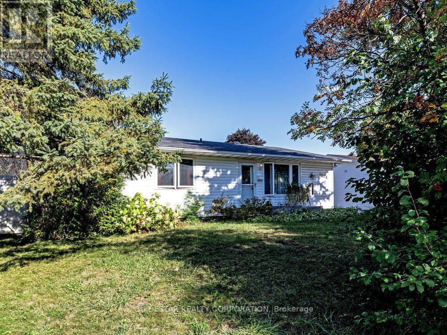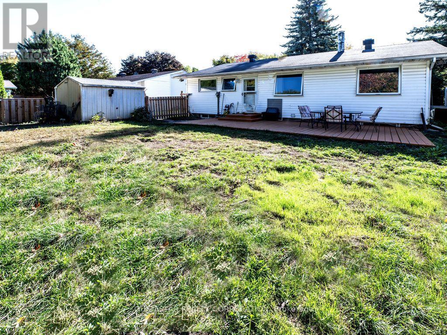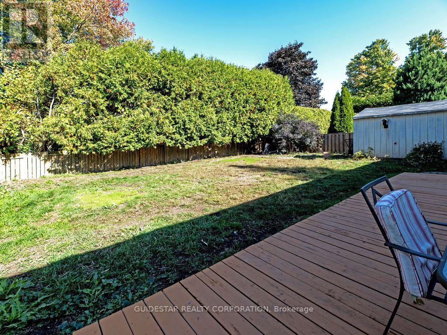- 3 Bedroom
- 2 Bathroom
- 700 - 1,100 ft2
- Bungalow
- Fireplace
- Central Air Conditioning
- Forced Air
$619,900
Bargain Bungalow! Delightful and convenient Carson Grove location, so close to shopping & easy access to all amenities. 3-bed bungalow is charming and located on a spacious 55' x 97' fenced lot. Main floor with eat-in kitchen, spacious living & bedrooms, newer PVC windows and all hardwood or laminate flooring, freshly painted throughout. Lower level finished with 2-piece bath, great family room or potential for an inlaw suite. Move-in ready, it's cheaper than an Orleans townhouse! Flexible closing. (id:50982)
Ask About This Property
Get more information or schedule a viewing today and see if this could be your next home. Our team is ready to help you take the next step.
Details
Property Details
| MLS® Number | X12434386 |
| Property Type | Single Family |
| Community Name | 2202 - Carson Grove |
| Parking Space Total | 2 |
| Structure | Deck, Shed |
Building
| Bathroom Total | 2 |
| Bedrooms Above Ground | 3 |
| Bedrooms Total | 3 |
| Amenities | Fireplace(s) |
| Architectural Style | Bungalow |
| Basement Development | Finished |
| Basement Type | N/a (finished) |
| Construction Style Attachment | Detached |
| Cooling Type | Central Air Conditioning |
| Exterior Finish | Aluminum Siding |
| Fireplace Present | Yes |
| Fireplace Total | 1 |
| Foundation Type | Concrete |
| Half Bath Total | 1 |
| Heating Fuel | Natural Gas |
| Heating Type | Forced Air |
| Stories Total | 1 |
| Size Interior | 700 - 1,100 Ft2 |
| Type | House |
| Utility Water | Municipal Water |
Parking
| No Garage |
Land
| Acreage | No |
| Sewer | Sanitary Sewer |
| Size Depth | 97 Ft |
| Size Frontage | 55 Ft |
| Size Irregular | 55 X 97 Ft |
| Size Total Text | 55 X 97 Ft |
Rooms
| Level | Type | Length | Width | Dimensions |
|---|---|---|---|---|
| Basement | Recreational, Games Room | 9.86 m | 8.59 m | 9.86 m x 8.59 m |
| Basement | Bathroom | 1.3 m | 1.42 m | 1.3 m x 1.42 m |
| Ground Level | Living Room | 5.51 m | 4.39 m | 5.51 m x 4.39 m |
| Ground Level | Kitchen | 4.39 m | 3.35 m | 4.39 m x 3.35 m |
| Ground Level | Primary Bedroom | 4.39 m | 3.25 m | 4.39 m x 3.25 m |
| Ground Level | Bedroom 2 | 3.12 m | 2.72 m | 3.12 m x 2.72 m |
| Ground Level | Bedroom 3 | 2.52 m | 4.37 m | 2.52 m x 4.37 m |
| Ground Level | Bathroom | 2.41 m | 1.5 m | 2.41 m x 1.5 m |

