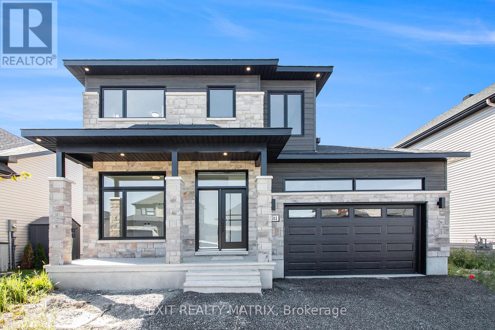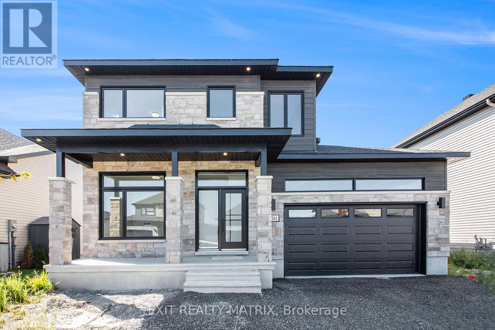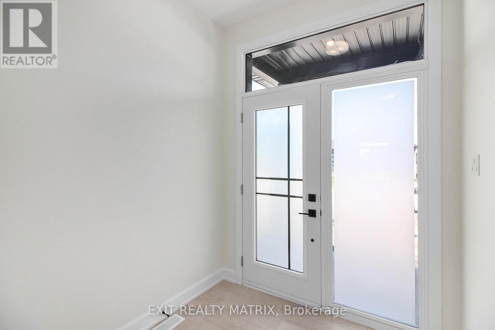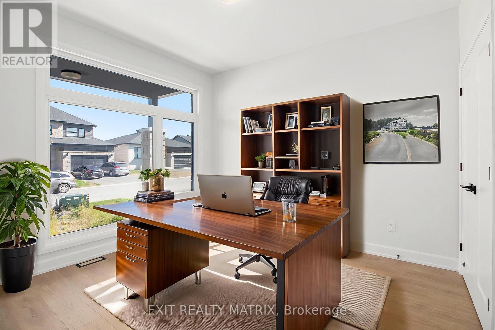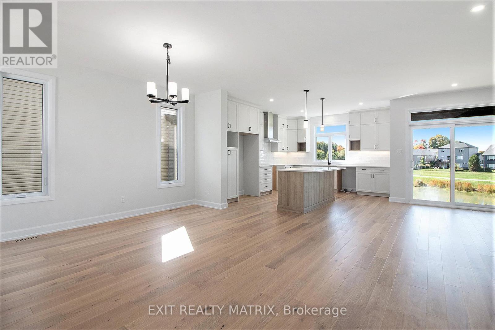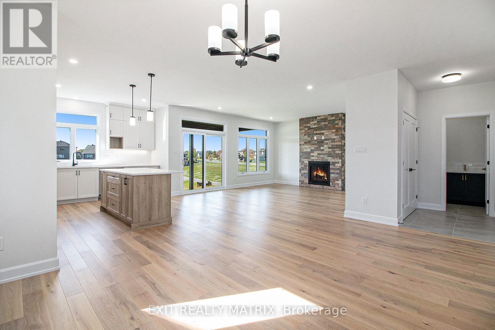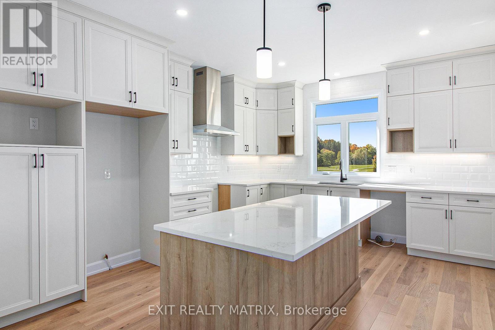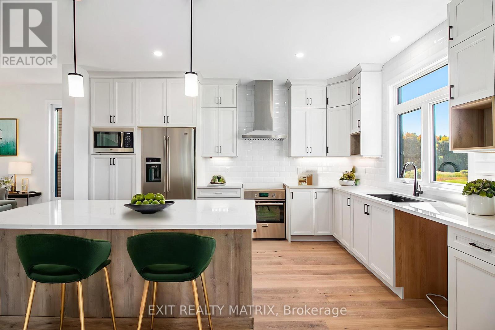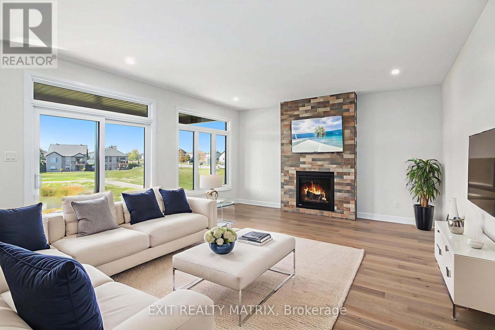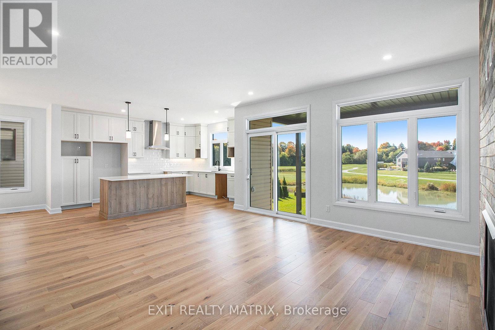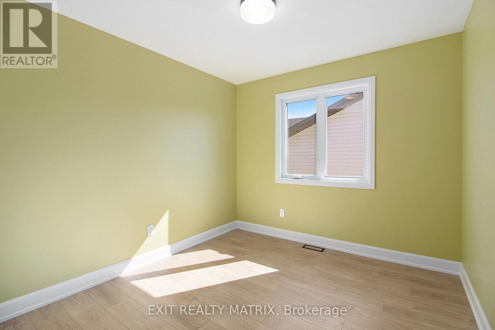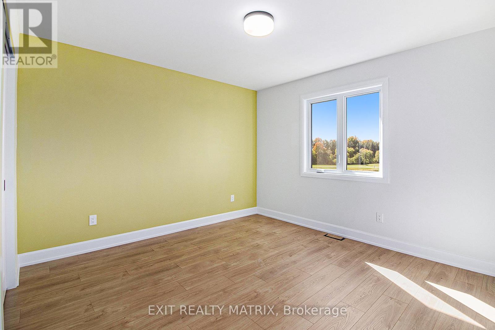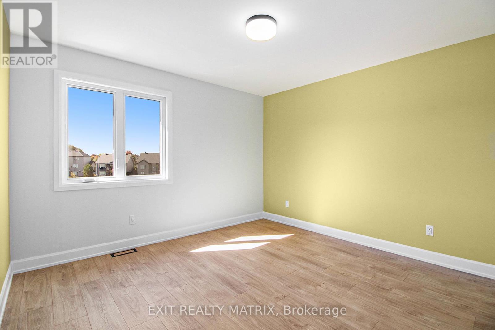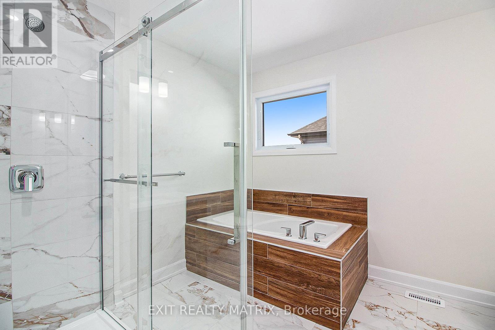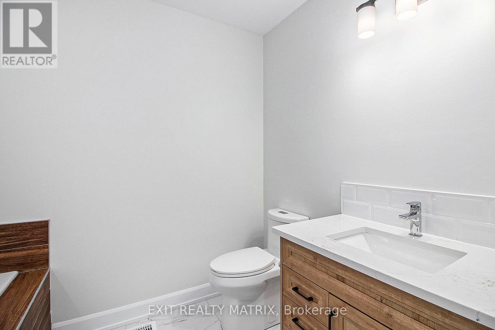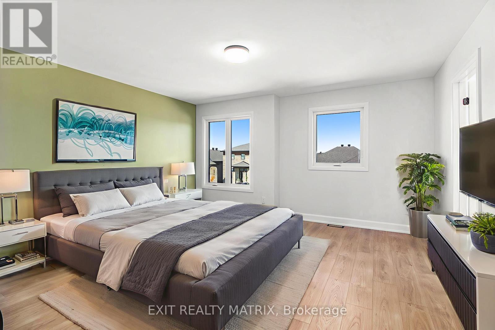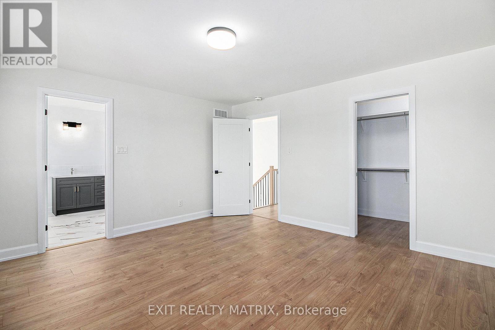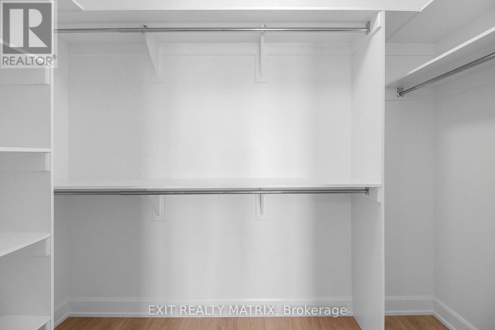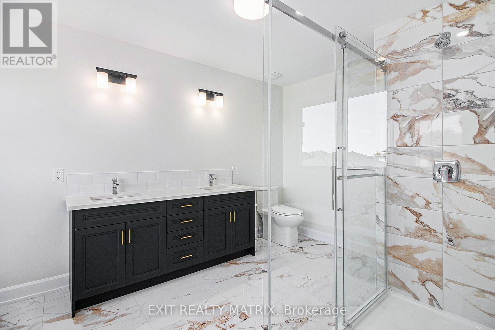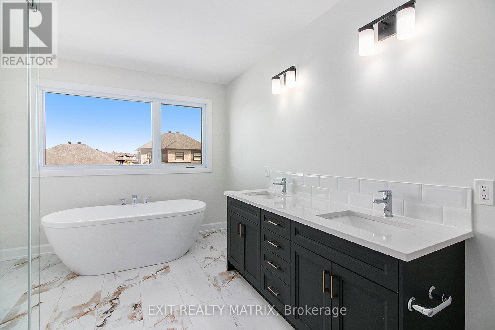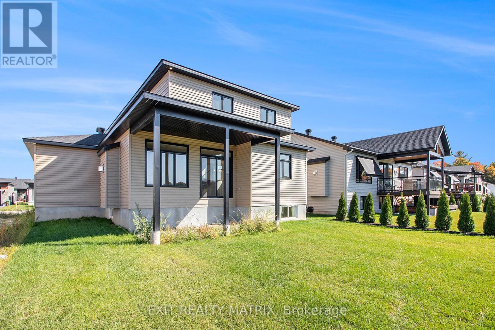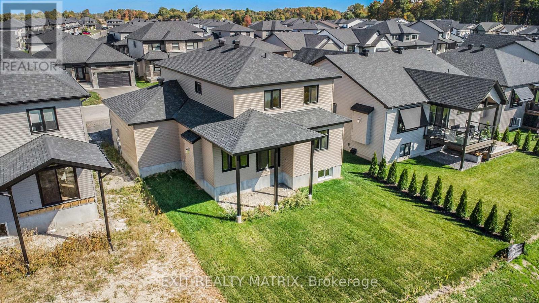- 5 Bedroom
- 3 Bathroom
- 2,000 - 2,500 ft2
- Fireplace
- Central Air Conditioning
- Forced Air
$977,500
**PLEASE NOTE, SOME PHOTOS HAVE BEEN VIRTUALLY STAGED** Welcome to this stunning newly built home that perfectly blends style, comfort, and functionality. From the inviting front porch to the thoughtfully designed interior, every detail has been crafted with family living in mind. Step inside to a bright and open main floor where the spacious living room, complete with a cozy fireplace, offers the perfect place to relax or gather with loved ones. The elegant kitchen impresses with its abundance of cabinetry, generous counter space, and large pantry, all seamlessly connected to the dining area. Patio doors lead out to the backyard, creating an effortless flow for everyday living and entertaining. A main-floor bedroom/office space and a stylish powder room complete this level. Upstairs, discover four generous bedrooms, including a peaceful primary suite featuring a walk-in closet and a spa-inspired 5-piece ensuite. A second full bathroom and the convenience of an upper-level laundry room make daily routines a breeze. With 5 bedrooms, practical layouts, and timeless finishes throughout, this brand-new home is designed to grow with your family and provide comfort for years to come. Don't miss this gem! (id:50982)
Ask About This Property
Get more information or schedule a viewing today and see if this could be your next home. Our team is ready to help you take the next step.
Details
| MLS® Number | X12455973 |
| Property Type | Single Family |
| Community Name | 602 - Embrun |
| Features | Carpet Free |
| Parking Space Total | 6 |
| Bathroom Total | 3 |
| Bedrooms Above Ground | 5 |
| Bedrooms Total | 5 |
| Appliances | Hood Fan |
| Basement Development | Finished |
| Basement Type | Full (finished) |
| Construction Style Attachment | Detached |
| Cooling Type | Central Air Conditioning |
| Exterior Finish | Stone, Vinyl Siding |
| Fireplace Present | Yes |
| Fireplace Total | 1 |
| Foundation Type | Poured Concrete |
| Half Bath Total | 1 |
| Heating Fuel | Natural Gas |
| Heating Type | Forced Air |
| Stories Total | 2 |
| Size Interior | 2,000 - 2,500 Ft2 |
| Type | House |
| Utility Water | Municipal Water |
| Attached Garage | |
| Garage |
| Acreage | No |
| Sewer | Sanitary Sewer |
| Size Depth | 33.5 M |
| Size Frontage | 16 M |
| Size Irregular | 16 X 33.5 M |
| Size Total Text | 16 X 33.5 M |
| Zoning Description | Residential |
| Level | Type | Length | Width | Dimensions |
|---|---|---|---|---|
| Main Level | Dining Room | 5.23 m | 3.73 m | 5.23 m x 3.73 m |
| Main Level | Kitchen | 3.84 m | 4.57 m | 3.84 m x 4.57 m |
| Main Level | Living Room | 4.72 m | 5.03 m | 4.72 m x 5.03 m |
| Main Level | Bedroom | 3.56 m | 3.18 m | 3.56 m x 3.18 m |
| Upper Level | Bathroom | 3.35 m | 2.44 m | 3.35 m x 2.44 m |
| Upper Level | Primary Bedroom | 4.5 m | 4.29 m | 4.5 m x 4.29 m |
| Upper Level | Bathroom | 4.26 m | 2.74 m | 4.26 m x 2.74 m |
| Upper Level | Bedroom 2 | 3.62 m | 3.62 m | 3.62 m x 3.62 m |
| Upper Level | Bedroom 3 | 3.66 m | 3.43 m | 3.66 m x 3.43 m |
| Upper Level | Office | 3.05 m | 2.74 m | 3.05 m x 2.74 m |
| Cable | Installed |
| Electricity | Installed |
| Sewer | Installed |

