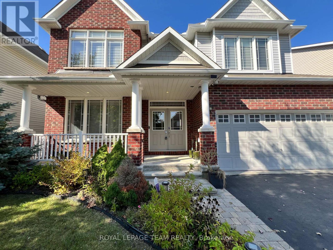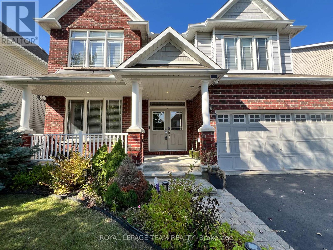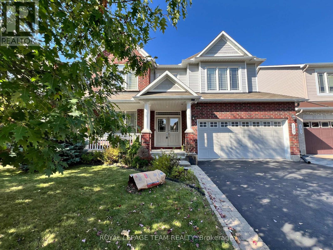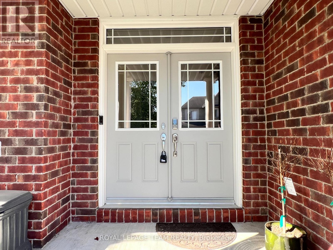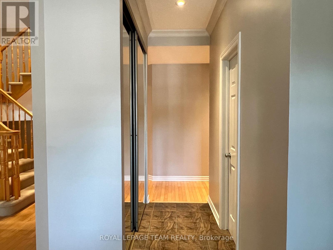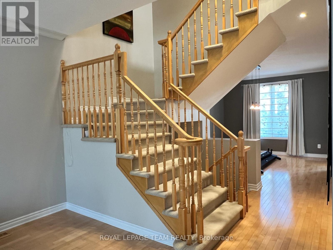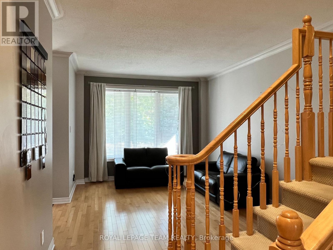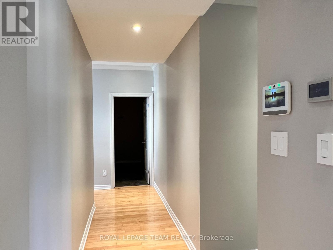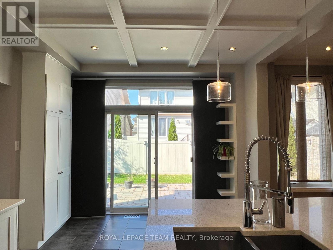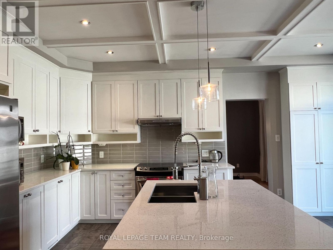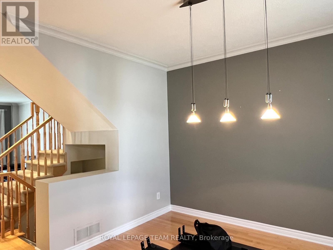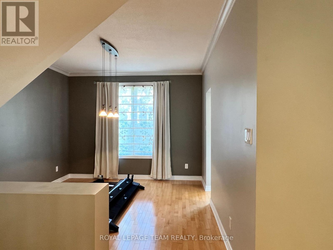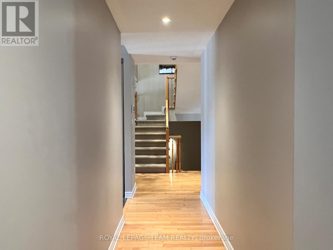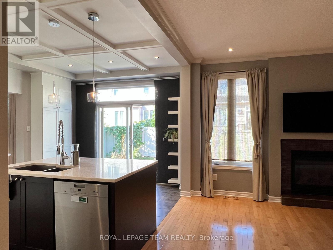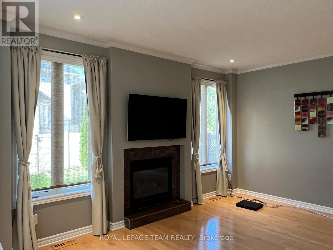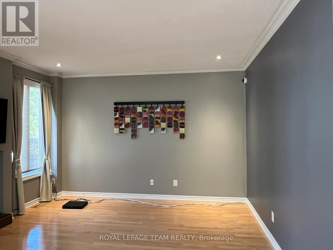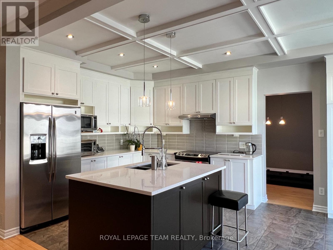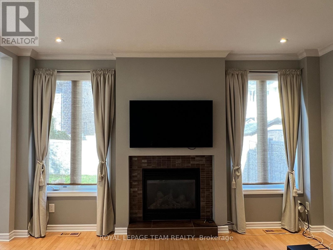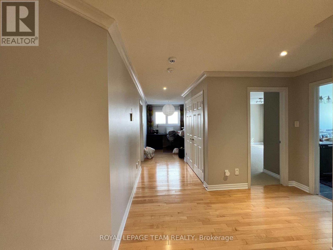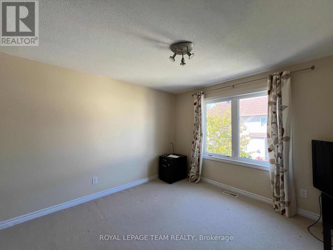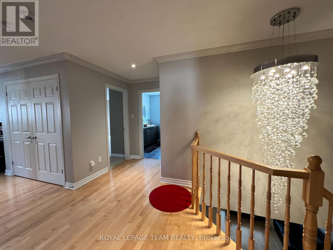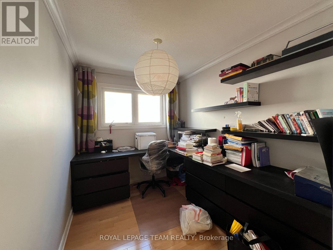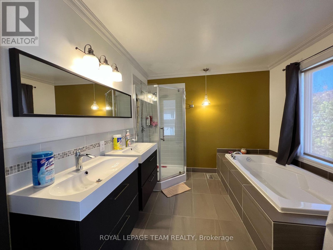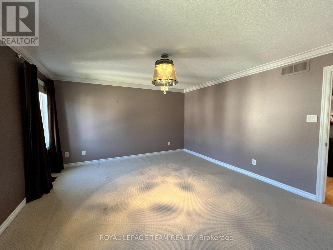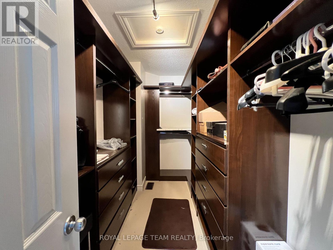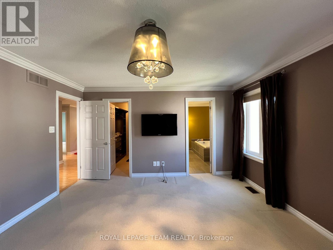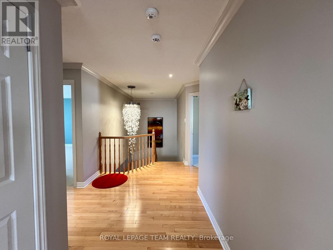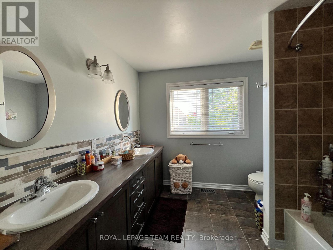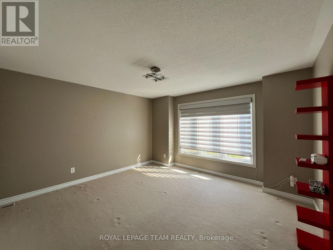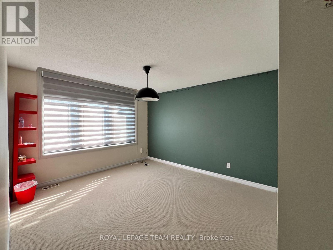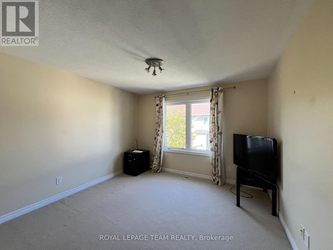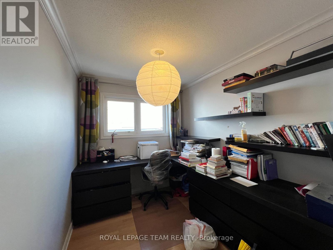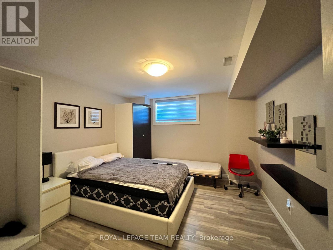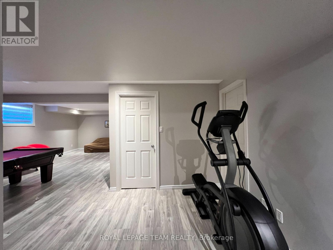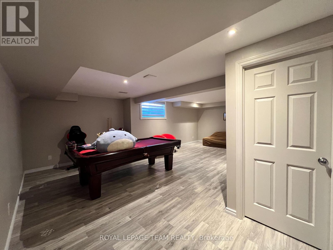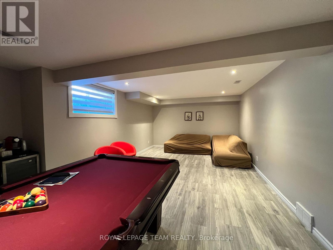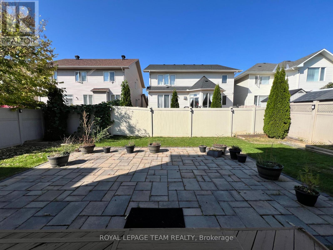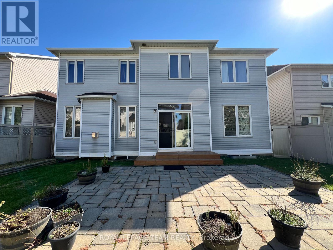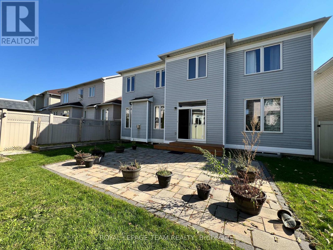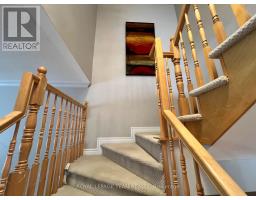- 5 Bedroom
- 3 Bathroom
- 2,500 - 3,000 ft2
- Fireplace
- Central Air Conditioning, Air Exchanger
- Forced Air
$4,200 Monthly
Approx. 2700 detached house for rent in heart of Barrhaven. Walk to shopping area, parks and highly ranked schools, 30 minutes drive to downtown, super convenient for family living. Four large bedrooms upstairs, master with ensuite, high end walk in closet, upgraded kitchen and bathrooms, formal family, dining and living space, laundry on main floor, fully finished basement with pool table, interlock front and backyard, a true living style. Rental application required with employment and credit score are must presented (id:50982)
Ask About This Property
Get more information or schedule a viewing today and see if this could be your next home. Our team is ready to help you take the next step.
Details
Property Details
| MLS® Number | X12472272 |
| Property Type | Single Family |
| Community Name | 7709 - Barrhaven - Strandherd |
| Parking Space Total | 4 |
Building
| Bathroom Total | 3 |
| Bedrooms Above Ground | 4 |
| Bedrooms Below Ground | 1 |
| Bedrooms Total | 5 |
| Appliances | Garage Door Opener Remote(s) |
| Basement Development | Finished |
| Basement Type | Full (finished) |
| Construction Style Attachment | Detached |
| Cooling Type | Central Air Conditioning, Air Exchanger |
| Exterior Finish | Brick |
| Fireplace Present | Yes |
| Foundation Type | Concrete |
| Half Bath Total | 1 |
| Heating Fuel | Natural Gas |
| Heating Type | Forced Air |
| Stories Total | 2 |
| Size Interior | 2,500 - 3,000 Ft2 |
| Type | House |
| Utility Water | Municipal Water |
Parking
| Attached Garage | |
| Garage |
Land
| Acreage | No |
| Sewer | Sanitary Sewer |
| Size Frontage | 45 Ft ,7 In |
| Size Irregular | 45.6 Ft |
| Size Total Text | 45.6 Ft |
Rooms
| Level | Type | Length | Width | Dimensions |
|---|---|---|---|---|
| Second Level | Bedroom | 3.5 m | 3.45 m | 3.5 m x 3.45 m |
| Second Level | Primary Bedroom | 4.59 m | 4.16 m | 4.59 m x 4.16 m |
| Second Level | Bedroom | 4.16 m | 4.16 m | 4.16 m x 4.16 m |
| Second Level | Bedroom | 3.35 m | 3.86 m | 3.35 m x 3.86 m |
| Second Level | Loft | 2.74 m | 2.26 m | 2.74 m x 2.26 m |
| Basement | Den | 3.96 m | 3.45 m | 3.96 m x 3.45 m |
| Basement | Recreational, Games Room | 4.26 m | 4.87 m | 4.26 m x 4.87 m |
| Main Level | Kitchen | 3.35 m | 3.04 m | 3.35 m x 3.04 m |
| Main Level | Dining Room | 3.35 m | 2.43 m | 3.35 m x 2.43 m |
| Main Level | Dining Room | 3.45 m | 3.96 m | 3.45 m x 3.96 m |
| Main Level | Living Room | 3.45 m | 4.57 m | 3.45 m x 4.57 m |
| Main Level | Family Room | 4.57 m | 4.16 m | 4.57 m x 4.16 m |

